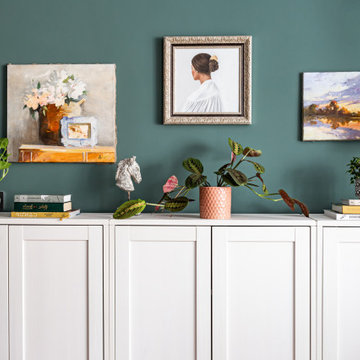1.381 fotos de zonas de estar turquesas
Filtrar por
Presupuesto
Ordenar por:Popular hoy
1 - 20 de 1381 fotos
Artículo 1 de 3

Small modern apartments benefit from a less is more design approach. To maximize space in this living room we used a rug with optical widening properties and wrapped a gallery wall around the seating area. Ottomans give extra seating when armchairs are too big for the space.

Дополнительное спальное место на балконе. Полки, H&M Home. Кресло, BoBox.
Ejemplo de galería contemporánea pequeña
Ejemplo de galería contemporánea pequeña

This luxurious interior tells a story of more than a modern condo building in the heart of Philadelphia. It unfolds to reveal layers of history through Persian rugs, a mix of furniture styles, and has unified it all with an unexpected color story.
The palette for this riverfront condo is grounded in natural wood textures and green plants that allow for a playful tension that feels both fresh and eclectic in a metropolitan setting.
The high-rise unit boasts a long terrace with a western exposure that we outfitted with custom Lexington outdoor furniture distinct in its finishes and balance between fun and sophistication.

Ejemplo de salón abierto tradicional de tamaño medio sin chimenea con paredes azules, suelo de baldosas de cerámica, televisor independiente y suelo blanco
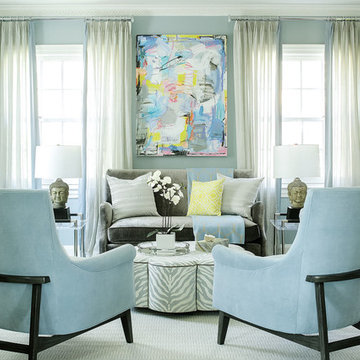
christian garibaldi
Diseño de salón para visitas cerrado tradicional renovado de tamaño medio sin televisor con paredes azules y suelo de madera en tonos medios
Diseño de salón para visitas cerrado tradicional renovado de tamaño medio sin televisor con paredes azules y suelo de madera en tonos medios

This cozy Family Room is brought to life by the custom sectional and soft throw pillows. This inviting sofa with chaise allows for plenty of seating around the built in flat screen TV. The floor to ceiling windows offer lots of light and views to a beautiful setting.

A pop of yellow brings positivity and warmth to this space, making the room feel happy.
Diseño de salón abierto tradicional renovado de tamaño medio sin televisor con paredes grises, suelo de madera oscura, todas las chimeneas, marco de chimenea de piedra y suelo marrón
Diseño de salón abierto tradicional renovado de tamaño medio sin televisor con paredes grises, suelo de madera oscura, todas las chimeneas, marco de chimenea de piedra y suelo marrón

This playroom/family hangout area got a dose of jewel tones.
Foto de sala de estar clásica renovada de tamaño medio con machihembrado
Foto de sala de estar clásica renovada de tamaño medio con machihembrado

Foto de salón para visitas cerrado moderno grande con paredes verdes, suelo de madera en tonos medios, todas las chimeneas, marco de chimenea de piedra, televisor colgado en la pared y suelo marrón

Foto de sótano en el subsuelo rústico de tamaño medio con paredes marrones, suelo de cemento y suelo beige

Photo: Joyelle West
Ejemplo de sala de estar cerrada tradicional renovada de tamaño medio con paredes blancas
Ejemplo de sala de estar cerrada tradicional renovada de tamaño medio con paredes blancas

Ein neues Design für eine charmante Berliner Altbauwohnung: Für dieses Kreuzberger Objekt gestaltete THE INNER HOUSE ein elegantes, farbiges und harmonisches Gesamtkonzept. Wohn- und Schlafzimmer überzeugen nun durch stimmige Farben, welche die Wirkung der vorher ausschließlich weißen Räume komplett verändern. Im Wohnzimmer sind Familienerbstücke harmonisch mit neu erworbenen Möbeln kombiniert, die Gesamtgestaltung lässt den Raum gemütlicher und gleichzeitig größer erscheinen als bisher. Auch das Schlafzimmer erscheint in neuem Licht: Mit warmen Blautönen wurde ein behaglicher Rückzugsort geschaffen. Da das Schlafzimmer zu wenig Platz für ausreichenden Stauraum bietet, wurde ein maßgefertigter Schrank entworfen, der stattdessen die komplette Länge des Flurs nutzt. Ein ausgefeiltes Lichtkonzept trägt zur Stimmung in der gesamten Wohnung bei.
English: https://innerhouse.net/en/portfolio-item/apartment-berlin-iv/
Interior Design & Styling: THE INNER HOUSE
Möbeldesign und Umsetzung: Jenny Orgis, https://salon.io/jenny-orgis
Fotos: © THE INNER HOUSE, Fotograf: Armir Koka, https://www.armirkoka.com
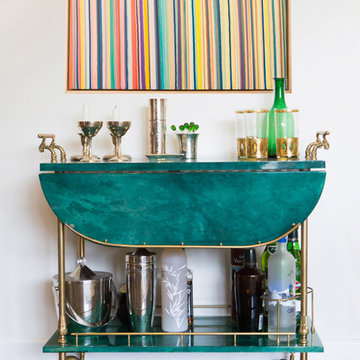
Foto de bar en casa con carrito de bar clásico renovado pequeño con suelo de madera oscura, puertas de armario verdes, encimera de cuarzo compacto y encimeras turquesas
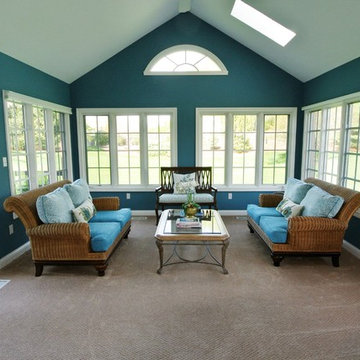
We wanted this room to stand out so we painted it in a dramatic aquamarine color and had all the oak trim work painted white. We tore out the old carpeting and added a neutral patterned carpet to counter play the dramatic color. The homeowner had the furniture, so we took the existing seat cushions and had them re-upholstered with Sunbrella fabrics to give it an update look.

A pre-war West Village bachelor pad inspired by classic mid-century modern designs, mixed with some industrial, traveled, and street style influences. Our client took inspiration from both his travels as well as his city (NY!), and we really wanted to incorporate that into the design. For the living room we painted the walls a warm but light grey, and we mixed some more rustic furniture elements, (like the reclaimed wood coffee table) with some classic mid-century pieces (like the womb chair) to create a multi-functional kitchen/living/dining space. Using a versatile kitchen cart with a mirror above it, we created a small bar area, which was definitely on our client's wish list!
Photos by Matthew Williams

Foto de sala de juegos en casa cerrada rústica de tamaño medio con paredes marrones, suelo de cemento y suelo beige
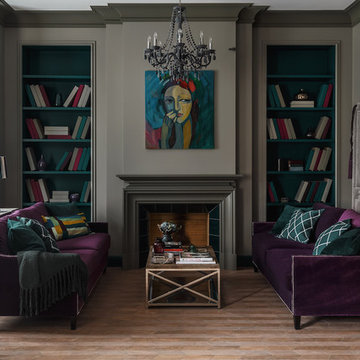
Imagen de salón para visitas abierto clásico renovado de tamaño medio con paredes grises, suelo de baldosas de cerámica, todas las chimeneas, marco de chimenea de piedra y suelo marrón
1.381 fotos de zonas de estar turquesas
1






