28.255 fotos de zonas de estar blancas
Filtrar por
Presupuesto
Ordenar por:Popular hoy
1 - 20 de 28.255 fotos
Artículo 1 de 3

Ejemplo de salón abierto actual de tamaño medio con paredes blancas, suelo de madera oscura y suelo marrón

Modelo de sala de estar abierta contemporánea de tamaño medio con paredes blancas, suelo de madera clara, televisor colgado en la pared y suelo marrón

Small modern apartments benefit from a less is more design approach. To maximize space in this living room we used a rug with optical widening properties and wrapped a gallery wall around the seating area. Ottomans give extra seating when armchairs are too big for the space.

This cozy lake cottage skillfully incorporates a number of features that would normally be restricted to a larger home design. A glance of the exterior reveals a simple story and a half gable running the length of the home, enveloping the majority of the interior spaces. To the rear, a pair of gables with copper roofing flanks a covered dining area and screened porch. Inside, a linear foyer reveals a generous staircase with cascading landing.
Further back, a centrally placed kitchen is connected to all of the other main level entertaining spaces through expansive cased openings. A private study serves as the perfect buffer between the homes master suite and living room. Despite its small footprint, the master suite manages to incorporate several closets, built-ins, and adjacent master bath complete with a soaker tub flanked by separate enclosures for a shower and water closet.
Upstairs, a generous double vanity bathroom is shared by a bunkroom, exercise space, and private bedroom. The bunkroom is configured to provide sleeping accommodations for up to 4 people. The rear-facing exercise has great views of the lake through a set of windows that overlook the copper roof of the screened porch below.
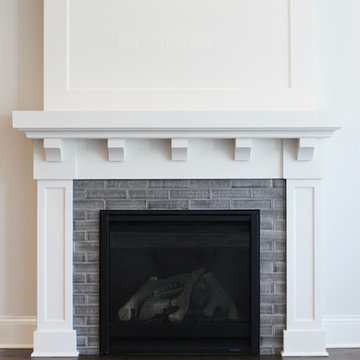
The great room features a craftsman inspired fireplace with corbel brackets supporting a thick mantle. Crisp white paint sets off the trim details from the dark of the hardwood floors and the gas log firebox. Rounding out the traditional/contemporary style is a subtly textured, glazed brick fireplace surround.
[Photography by Jessica I. Miller]
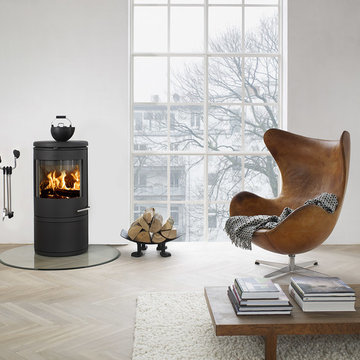
Morso 7642 wood stove heats up to 1200 sq/ft.
Imagen de salón para visitas abierto ecléctico de tamaño medio sin televisor con paredes beige, estufa de leña, suelo de madera clara y marco de chimenea de metal
Imagen de salón para visitas abierto ecléctico de tamaño medio sin televisor con paredes beige, estufa de leña, suelo de madera clara y marco de chimenea de metal

The vaulted ceiling, makes the space feel more spacious. Exposed wood beam, wood trim, and hardwood floors bring in some warmth and natural texture to the space. The door off the kitchen opens to a large balcony, extending the living space to the outdoors.
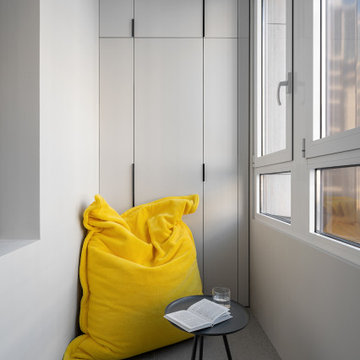
Inside the cabinet, there are tall column cabinets for large items and modules with shelves for motorcycle gear. To make the cabinet look more dynamic, we fitted it with contrasting profile handles of different lengths.
We design interiors of homes and apartments worldwide. If you need well-thought and aesthetical interior, submit a request on the website.
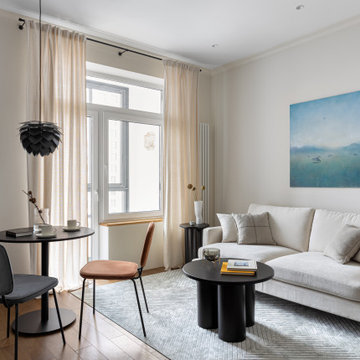
Мы кардинально пересмотрели планировку этой квартиры. Из однокомнатной она превратилась в почти в двухкомнатную с гардеробной и кухней нишей.
Помимо гардеробной в спальне есть шкаф. В ванной комнате есть место для хранения бытовой химии и полотенец. В квартире много света, благодаря использованию стеклянной перегородки. Есть запасные посадочные места (складные стулья в шкафу). Подвесной светильник над столом можно перемещать (если нужно подвинуть стол), цепляя длинный провод на дополнительные крепления в потолке.

Modelo de salón contemporáneo de tamaño medio con paredes grises, suelo de madera en tonos medios, televisor colgado en la pared y papel pintado

Finished Basement Salon
Ejemplo de sótano con puerta de estilo americano con paredes blancas, suelo de baldosas de cerámica y suelo marrón
Ejemplo de sótano con puerta de estilo americano con paredes blancas, suelo de baldosas de cerámica y suelo marrón
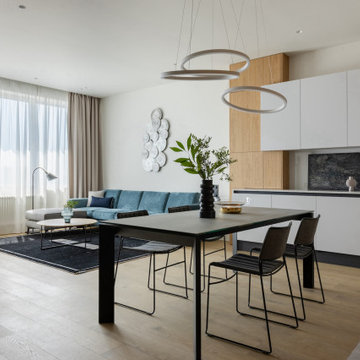
Центром кухни-гостиной стал большой сине-зеленый диван. Изначально планировалась модель нейтрального светло-серого оттенка, но при выборе образцов буквально влюбились в этот цвет. Кухня получилась строгой, но уютной. Нам удалось предусмотреть множество систем хранения — глубокие и узкие полочки, открытые и закрытые шкафы, — сохранив при этом ощущение простора и легкости

Дополнительное спальное место на балконе. Полки, H&M Home. Кресло, BoBox.
Ejemplo de galería contemporánea pequeña
Ejemplo de galería contemporánea pequeña

Influenced by classic Nordic design. Surprisingly flexible with furnishings. Amplify by continuing the clean modern aesthetic, or punctuate with statement pieces.
The Modin Rigid luxury vinyl plank flooring collection is the new standard in resilient flooring. Modin Rigid offers true embossed-in-register texture, creating a surface that is convincing to the eye and to the touch; a low sheen level to ensure a natural look that wears well over time; four-sided enhanced bevels to more accurately emulate the look of real wood floors; wider and longer waterproof planks; an industry-leading wear layer; and a pre-attached underlayment.
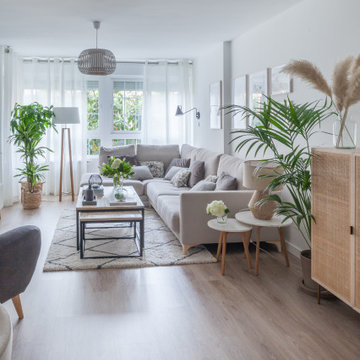
Salón comedor con zona de estar con sofá esquinero y una zona de comedor y zona de lectura independiente
Modelo de salón cerrado y beige y blanco contemporáneo de tamaño medio con paredes blancas, suelo de madera en tonos medios y suelo marrón
Modelo de salón cerrado y beige y blanco contemporáneo de tamaño medio con paredes blancas, suelo de madera en tonos medios y suelo marrón
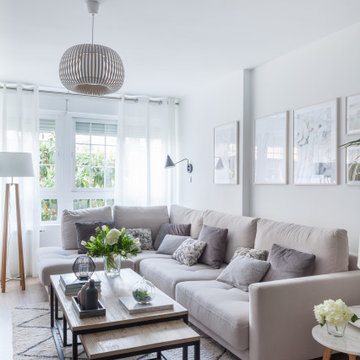
Salón comedor con zona de estar con sofá esquinero y una zona de comedor y zona de lectura independiente
Diseño de salón cerrado y beige y blanco actual de tamaño medio con paredes blancas, suelo de madera en tonos medios y suelo marrón
Diseño de salón cerrado y beige y blanco actual de tamaño medio con paredes blancas, suelo de madera en tonos medios y suelo marrón
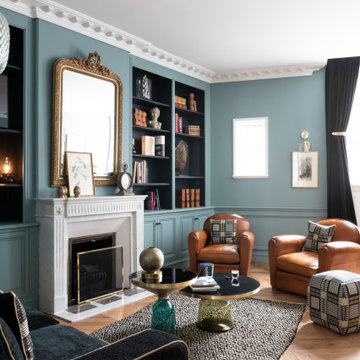
Photo : © Julien Fernandez / Amandine et Jules – Hotel particulier a Angers par l’architecte Laurent Dray.
Foto de salón tradicional renovado de tamaño medio
Foto de salón tradicional renovado de tamaño medio
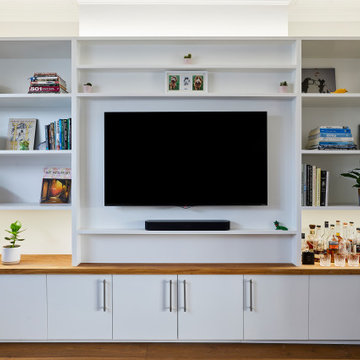
Foto de salón abierto minimalista de tamaño medio sin chimenea con paredes blancas, suelo de madera en tonos medios, pared multimedia y suelo marrón
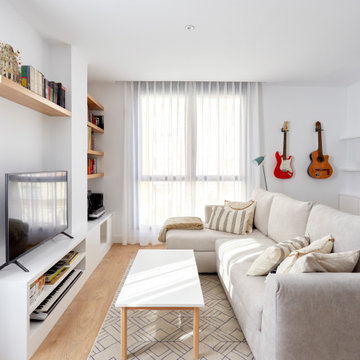
Modelo de salón abierto minimalista grande con paredes blancas, suelo de madera clara y pared multimedia

Modelo de sótano en el subsuelo Cuarto de juegos tradicional renovado de tamaño medio sin cuartos de juegos y chimenea con paredes grises, suelo vinílico y suelo gris
28.255 fotos de zonas de estar blancas
1





