459 fotos de zonas de estar con suelo de contrachapado
Filtrar por
Presupuesto
Ordenar por:Popular hoy
1 - 20 de 459 fotos
Artículo 1 de 3

築浅マンションのインテリアリフォーム
リビング全体の雰囲気。明るい床に明るい建具という、ヤングファミリー向け?のナチュラルな部屋を、カーテンや家具を落ち着いた色味にすることで、だいぶ大人な雰囲気にできたと思います。(見えていませんが、ソファはブラックのフェイクスエードです)
壁には梁下に幕板を追加して間接照明を入れ、エコカラットを貼ることでさらに陰影が楽しめるようにしました。
丸いペンダントは引掛シーリング隠しも兼ねて後付けしました。

This rustically finished three-season porch features a stone fireplace and views high into the wooded acres beyond and with two doors open to the great room beyond, this relatively small residence can become a great space for entertaining a large amount of people.
Photo Credit: David A. Beckwith

Photography by John Gibbons
This project is designed as a family retreat for a client that has been visiting the southern Colorado area for decades. The cabin consists of two bedrooms and two bathrooms – with guest quarters accessed from exterior deck.
Project by Studio H:T principal in charge Brad Tomecek (now with Tomecek Studio Architecture). The project is assembled with the structural and weather tight use of shipping containers. The cabin uses one 40’ container and six 20′ containers. The ends will be structurally reinforced and enclosed with additional site built walls and custom fitted high-performance glazing assemblies.

Little River Cabin AirBnb
Ejemplo de salón tipo loft vintage de tamaño medio con paredes beige, suelo de contrachapado, estufa de leña, televisor en una esquina, suelo beige, vigas vistas y madera
Ejemplo de salón tipo loft vintage de tamaño medio con paredes beige, suelo de contrachapado, estufa de leña, televisor en una esquina, suelo beige, vigas vistas y madera
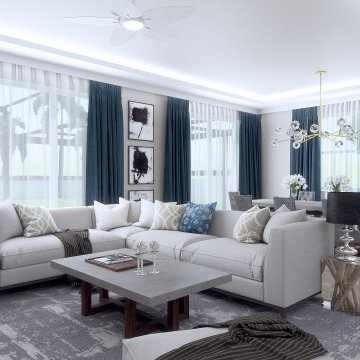
A double-deck house in Tampa, Florida with a garden and swimming pool is currently under construction. The owner's idea was to create a monochrome interior in gray tones. We added turquoise and beige colors to soften it. For the floors we designed wooden parquet in the shade of oak wood. The built in bio fireplace is a symbol of the home sweet home feel. We used many textiles, mainly curtains and carpets, to make the family space more cosy. The dining area is dominated by a beautiful chandelier with crystal balls from the US store Restoration Hardware and to it wall lamps next to fireplace in the same set. The center of the living area creates comfortable sofa, elegantly complemented by the design side glass tables with recessed wooden branche, also from Restoration Hardware There is also a built-in library with backlight, which fills the unused space next to door. The whole house is lit by lots of led strips in the ceiling. I believe we have created beautiful, luxurious and elegant living for the young family :-)

Diseño de salón con barra de bar abierto y negro moderno de tamaño medio con parades naranjas, suelo de contrachapado, televisor colgado en la pared, suelo gris, madera y ladrillo
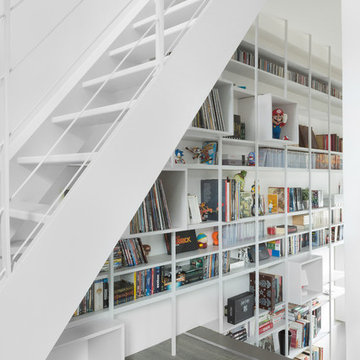
photographe : Svend Andersen
Imagen de sala de estar con biblioteca abierta moderna de tamaño medio sin chimenea con paredes blancas, suelo de contrachapado, televisor en una esquina y suelo gris
Imagen de sala de estar con biblioteca abierta moderna de tamaño medio sin chimenea con paredes blancas, suelo de contrachapado, televisor en una esquina y suelo gris
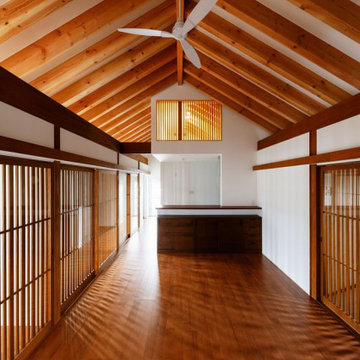
登り梁を見せるために屋根断熱は外断熱通気工法としました。整然と並ぶ梁の間は従来は構造用針葉樹合板の現わし仕上げでしたが今回、初めて漆喰を塗ってみました。調質性、防臭性が高いので必要機能としては合致します。
Imagen de salón abierto tradicional grande con paredes blancas, suelo de contrachapado, televisor independiente y suelo marrón
Imagen de salón abierto tradicional grande con paredes blancas, suelo de contrachapado, televisor independiente y suelo marrón
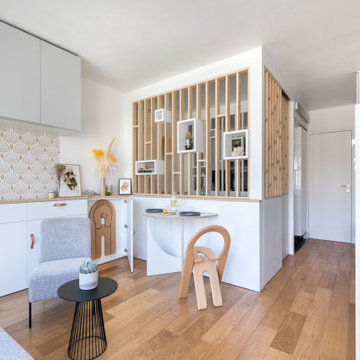
Conception d'un espace nuit sur-mesure semi-ouvert (claustra en bois massif), avec rangements dissimulés et table de repas escamotable. Travaux comprenant également le nouvel aménagement d'un salon personnalisé et l'ouverture de la cuisine sur la lumière naturelle de l'appartement de 30m2. Papier peint "Bain 1920" @PaperMint, meubles salon Pomax, chaises salle à manger Sentou Galerie, poignées de meubles Ikea.
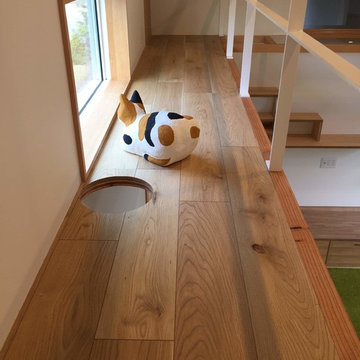
Modelo de salón abierto y blanco nórdico de tamaño medio con paredes blancas, televisor colgado en la pared, suelo de contrachapado, suelo marrón, papel pintado y papel pintado
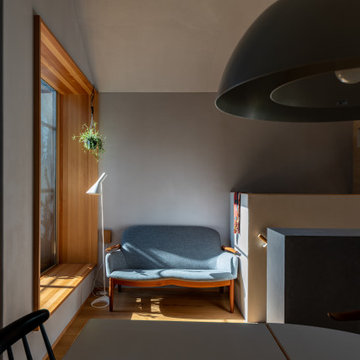
階段とバルコニーの間の小リビングは静かに過ごすスペース。
Diseño de salón abierto y gris nórdico pequeño con paredes grises, suelo de contrachapado, televisor colgado en la pared y suelo marrón
Diseño de salón abierto y gris nórdico pequeño con paredes grises, suelo de contrachapado, televisor colgado en la pared y suelo marrón
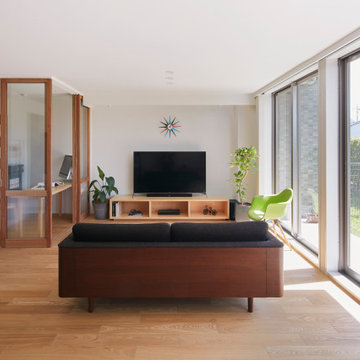
築18年のマンション住戸を改修し、寝室と廊下の間に10枚の連続引戸を挿入した。引戸は周辺環境との繋がり方の調整弁となり、廊下まで自然採光したり、子供の成長や気分に応じた使い方ができる。また、リビングにはガラス引戸で在宅ワークスペースを設置し、家族の様子を見守りながら引戸の開閉で音の繋がり方を調節できる。限られた空間でも、そこで過ごす人々が様々な距離感を選択できる、繋がりつつ離れられる家である。(写真撮影:Forward Stroke Inc.)
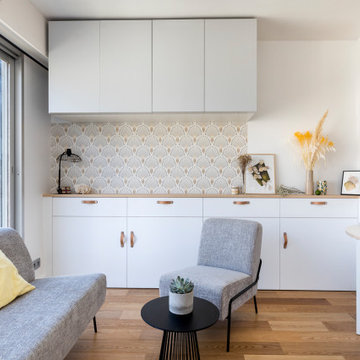
Conception d'un espace nuit sur-mesure semi-ouvert (claustra en bois massif), avec rangements dissimulés et table de repas escamotable. Travaux comprenant également le nouvel aménagement d'un salon personnalisé et l'ouverture de la cuisine sur la lumière naturelle de l'appartement de 30m2. Papier peint "Bain 1920" @PaperMint, meubles salon Pomax, chaises salle à manger Sentou Galerie, poignées de meubles Ikea.
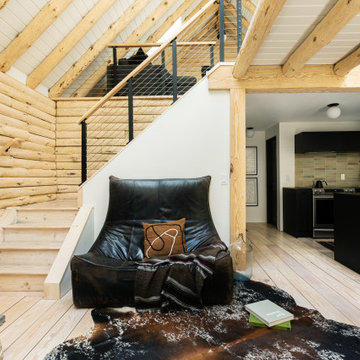
Little River Cabin AirBnb
Ejemplo de salón tipo loft vintage de tamaño medio con paredes beige, suelo de contrachapado, estufa de leña, marco de chimenea de piedra, suelo beige, vigas vistas y madera
Ejemplo de salón tipo loft vintage de tamaño medio con paredes beige, suelo de contrachapado, estufa de leña, marco de chimenea de piedra, suelo beige, vigas vistas y madera
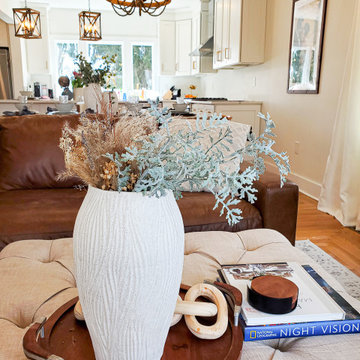
The Caramel Modern Farmhouse design is one of our fan favorites. There are so many things to love. This home was renovated to have an open first floor that allowed the clients to see all the way to their kitchen space. The homeowners were young parents and wanted a space that was multi-functional yet toddler-friendly. By incorporating a play area in the living room and all baby proof furniture and finishes, we turned this vintage home into a modern dream.
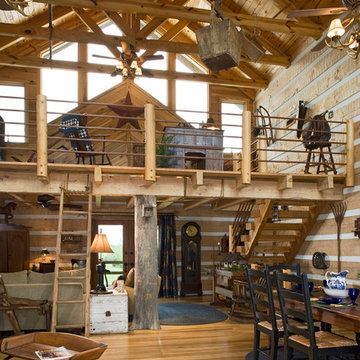
Imagen de salón abierto rústico grande sin chimenea con paredes marrones, suelo de contrachapado y suelo marrón
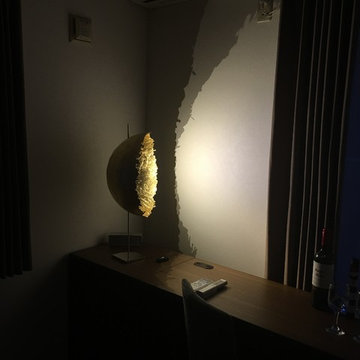
RA-CREA
Imagen de bar en casa con barra de bar lineal minimalista pequeño con suelo de contrachapado, armarios tipo vitrina, puertas de armario marrones, encimera de madera, suelo marrón y encimeras marrones
Imagen de bar en casa con barra de bar lineal minimalista pequeño con suelo de contrachapado, armarios tipo vitrina, puertas de armario marrones, encimera de madera, suelo marrón y encimeras marrones
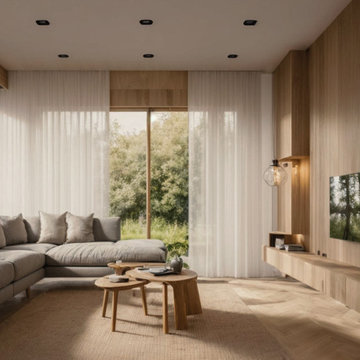
Imagen de salón abierto nórdico con paredes blancas, suelo de contrachapado, suelo beige y panelado
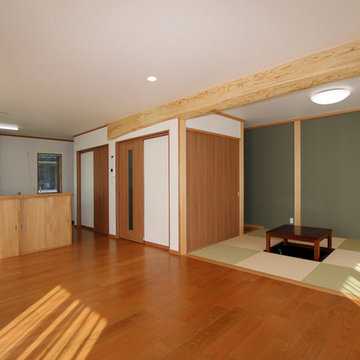
伊那市 Y邸 LDK
Photo by : Taito Kusakabe
Modelo de salón para visitas abierto minimalista pequeño con paredes blancas, suelo de contrachapado y suelo marrón
Modelo de salón para visitas abierto minimalista pequeño con paredes blancas, suelo de contrachapado y suelo marrón
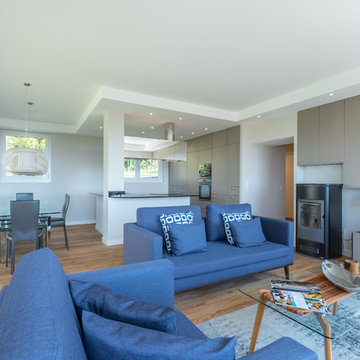
L'ensemble cuisine - salon - salle à manger : 65 m2. Réalisation sur mesure d'un meuble de salon dans les tons des meubles de la cuisine. Parquet chêne massif - poêle à bois à granulés.
459 fotos de zonas de estar con suelo de contrachapado
1





