28.738 fotos de zonas de estar con paredes beige
Filtrar por
Presupuesto
Ordenar por:Popular hoy
1 - 20 de 28.738 fotos
Artículo 1 de 3

Diseño de sala de estar abierta tradicional de tamaño medio sin chimenea con paredes beige y suelo de madera clara

Diseño de salón para visitas cerrado contemporáneo de tamaño medio sin televisor con paredes beige, chimenea lineal, suelo de baldosas de porcelana, marco de chimenea de piedra y suelo gris

©Finished Basement Company
Imagen de sótano con puerta rural de tamaño medio con paredes beige, suelo de madera en tonos medios, chimenea de doble cara, marco de chimenea de piedra y suelo marrón
Imagen de sótano con puerta rural de tamaño medio con paredes beige, suelo de madera en tonos medios, chimenea de doble cara, marco de chimenea de piedra y suelo marrón

Imagen de salón cerrado tradicional de tamaño medio con paredes beige, suelo de madera oscura, todas las chimeneas, televisor colgado en la pared y suelo marrón
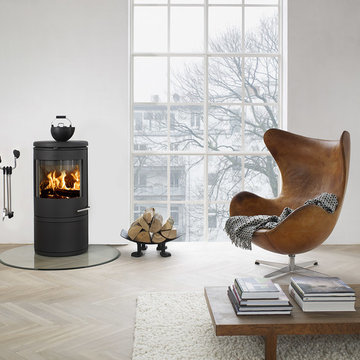
Morso 7642 wood stove heats up to 1200 sq/ft.
Imagen de salón para visitas abierto ecléctico de tamaño medio sin televisor con paredes beige, estufa de leña, suelo de madera clara y marco de chimenea de metal
Imagen de salón para visitas abierto ecléctico de tamaño medio sin televisor con paredes beige, estufa de leña, suelo de madera clara y marco de chimenea de metal

This room was redesigned to accommodate the latest in audio/visual technology. The exposed brick fireplace was clad with wood paneling, sconces were added and the hearth covered with marble.
photo by Anne Gummerson
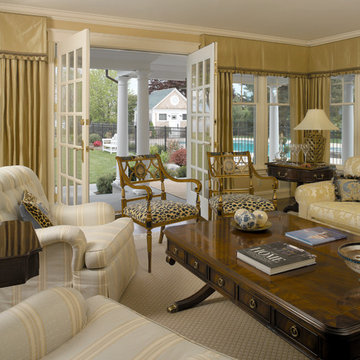
Photography: Aaron Usher III www.aaronusher.com/
Diseño de salón para visitas cerrado tradicional de tamaño medio sin televisor con paredes beige, suelo de madera en tonos medios, todas las chimeneas y marco de chimenea de piedra
Diseño de salón para visitas cerrado tradicional de tamaño medio sin televisor con paredes beige, suelo de madera en tonos medios, todas las chimeneas y marco de chimenea de piedra
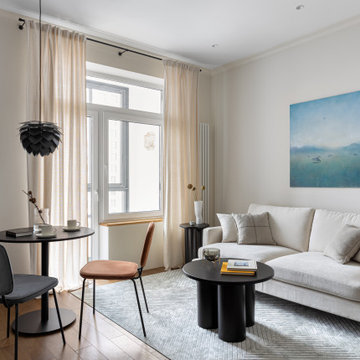
Мы кардинально пересмотрели планировку этой квартиры. Из однокомнатной она превратилась в почти в двухкомнатную с гардеробной и кухней нишей.
Помимо гардеробной в спальне есть шкаф. В ванной комнате есть место для хранения бытовой химии и полотенец. В квартире много света, благодаря использованию стеклянной перегородки. Есть запасные посадочные места (складные стулья в шкафу). Подвесной светильник над столом можно перемещать (если нужно подвинуть стол), цепляя длинный провод на дополнительные крепления в потолке.
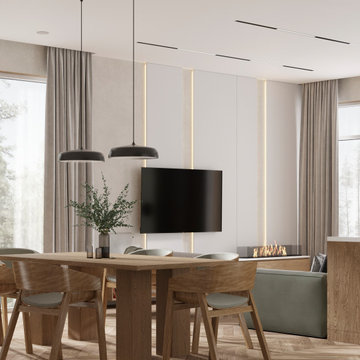
Modelo de salón blanco y madera actual de tamaño medio con suelo beige, suelo de madera en tonos medios, paredes beige, chimenea lineal y televisor colgado en la pared

This lovely little modern farmhouse is located at the base of the foothills in one of Boulder’s most prized neighborhoods. Tucked onto a challenging narrow lot, this inviting and sustainably designed 2400 sf., 4 bedroom home lives much larger than its compact form. The open floor plan and vaulted ceilings of the Great room, kitchen and dining room lead to a beautiful covered back patio and lush, private back yard. These rooms are flooded with natural light and blend a warm Colorado material palette and heavy timber accents with a modern sensibility. A lyrical open-riser steel and wood stair floats above the baby grand in the center of the home and takes you to three bedrooms on the second floor. The Master has a covered balcony with exposed beamwork & warm Beetle-kill pine soffits, framing their million-dollar view of the Flatirons.
Its simple and familiar style is a modern twist on a classic farmhouse vernacular. The stone, Hardie board siding and standing seam metal roofing create a resilient and low-maintenance shell. The alley-loaded home has a solar-panel covered garage that was custom designed for the family’s active & athletic lifestyle (aka “lots of toys”). The front yard is a local food & water-wise Master-class, with beautiful rain-chains delivering roof run-off straight to the family garden.
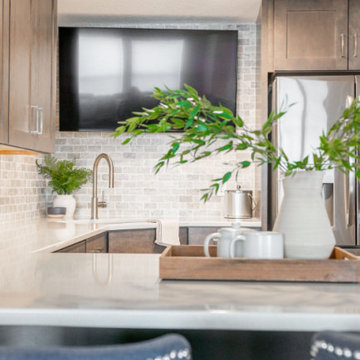
Ejemplo de sótano con puerta clásico renovado grande con bar en casa, paredes beige, moqueta, todas las chimeneas, piedra de revestimiento y suelo beige

custom design media entertainment center
Imagen de sala de estar abierta y abovedada minimalista grande con paredes beige, moqueta, chimenea de esquina, marco de chimenea de piedra, televisor colgado en la pared y suelo beige
Imagen de sala de estar abierta y abovedada minimalista grande con paredes beige, moqueta, chimenea de esquina, marco de chimenea de piedra, televisor colgado en la pared y suelo beige

Bright and refreshing space in Los Gatos, CA opened up by modern neutrals and bold design choices. Each piece is unique on it's own but does not overwhelm the small space.

FineCraft Contractors, Inc.
Harrison Design
Modelo de sala de estar con barra de bar tipo loft y abovedada rústica pequeña con paredes beige, suelo de pizarra, televisor colgado en la pared, suelo multicolor y machihembrado
Modelo de sala de estar con barra de bar tipo loft y abovedada rústica pequeña con paredes beige, suelo de pizarra, televisor colgado en la pared, suelo multicolor y machihembrado

Chesney Stoves offering stunning clean efficient burning all now Eco Design Ready for 2022 Regulations. Stylish Stove finished in period fireplace creating a simple, tidy, clean and cosy look. Perfect for the cold winter nights ahead.
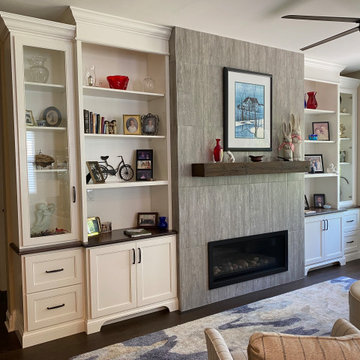
Built-in white cabinetry and shelves added to an existing fireplace to create a transitional style for this living room
Foto de salón abierto clásico renovado de tamaño medio sin televisor con paredes beige, suelo de madera oscura, chimenea lineal, marco de chimenea de baldosas y/o azulejos y suelo marrón
Foto de salón abierto clásico renovado de tamaño medio sin televisor con paredes beige, suelo de madera oscura, chimenea lineal, marco de chimenea de baldosas y/o azulejos y suelo marrón
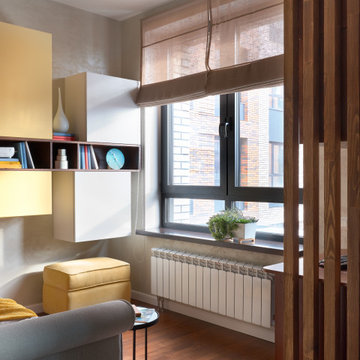
Ejemplo de salón abierto nórdico pequeño con paredes beige, suelo de madera oscura y suelo marrón

We refaced the old plain brick with a German Smear treatment and replace an old wood stove with a new one.
Ejemplo de biblioteca en casa cerrada, blanca y blanca y madera de estilo de casa de campo de tamaño medio con paredes beige, suelo de madera clara, estufa de leña, marco de chimenea de ladrillo, pared multimedia, suelo marrón y machihembrado
Ejemplo de biblioteca en casa cerrada, blanca y blanca y madera de estilo de casa de campo de tamaño medio con paredes beige, suelo de madera clara, estufa de leña, marco de chimenea de ladrillo, pared multimedia, suelo marrón y machihembrado
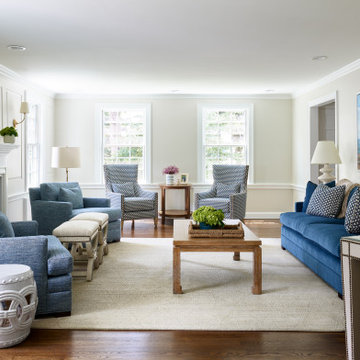
Living Room, Chestnut Hill, MA
Diseño de salón cerrado tradicional renovado de tamaño medio con paredes beige, suelo de madera oscura, todas las chimeneas, marco de chimenea de piedra, suelo marrón y panelado
Diseño de salón cerrado tradicional renovado de tamaño medio con paredes beige, suelo de madera oscura, todas las chimeneas, marco de chimenea de piedra, suelo marrón y panelado
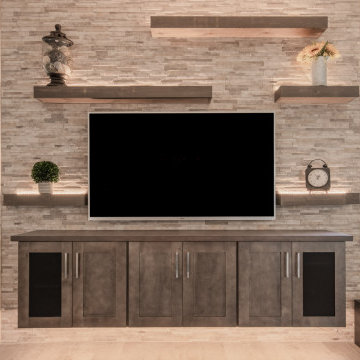
Design: @rrdesignsllc
Build: @maverick_kitchens
PC: @realestate_shanebakerstudios
Modelo de salón tipo loft minimalista de tamaño medio con paredes beige, suelo de madera clara, televisor colgado en la pared y suelo beige
Modelo de salón tipo loft minimalista de tamaño medio con paredes beige, suelo de madera clara, televisor colgado en la pared y suelo beige
28.738 fotos de zonas de estar con paredes beige
1





