158.773 fotos de zonas de estar
Filtrar por
Presupuesto
Ordenar por:Popular hoy
21 - 40 de 158.773 fotos
Artículo 1 de 2
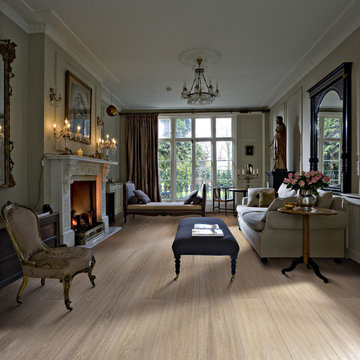
Color:Supreme-Grande-Manor-Oak
Imagen de salón para visitas abierto clásico de tamaño medio sin televisor con paredes blancas, suelo de madera clara, todas las chimeneas y marco de chimenea de piedra
Imagen de salón para visitas abierto clásico de tamaño medio sin televisor con paredes blancas, suelo de madera clara, todas las chimeneas y marco de chimenea de piedra
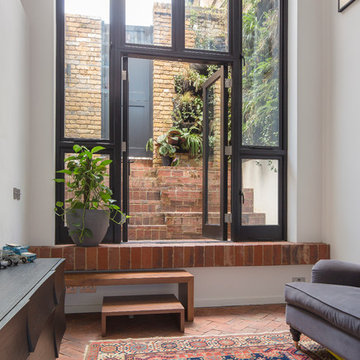
Double height space that links indoors and out. Brick floors continue to the courtyard beyond. Different sized windows allow for different sorts of ventilation and circulation.
©Tim Crocker
Tim Crocker
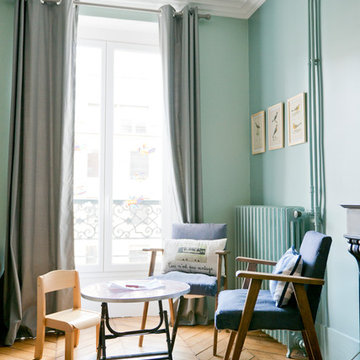
Foto de salón abierto actual de tamaño medio sin chimenea y televisor con paredes azules y suelo de madera en tonos medios
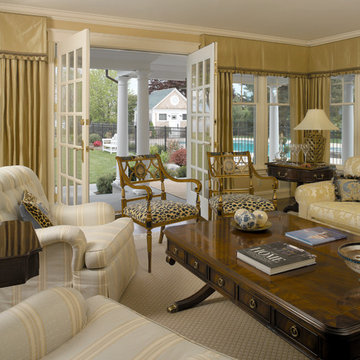
Photography: Aaron Usher III www.aaronusher.com/
Diseño de salón para visitas cerrado tradicional de tamaño medio sin televisor con paredes beige, suelo de madera en tonos medios, todas las chimeneas y marco de chimenea de piedra
Diseño de salón para visitas cerrado tradicional de tamaño medio sin televisor con paredes beige, suelo de madera en tonos medios, todas las chimeneas y marco de chimenea de piedra

The vaulted ceiling, makes the space feel more spacious. Exposed wood beam, wood trim, and hardwood floors bring in some warmth and natural texture to the space. The door off the kitchen opens to a large balcony, extending the living space to the outdoors.
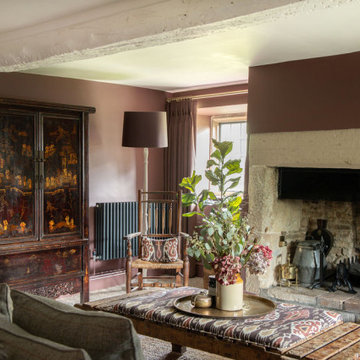
This listed property underwent a redesign, creating a home that truly reflects the timeless beauty of the Cotswolds. We added layers of texture through the use of natural materials, colours sympathetic to the surroundings to bring warmth and rustic antique pieces.

Foto de salón para visitas abierto actual de tamaño medio sin chimenea con paredes blancas, suelo laminado, televisor colgado en la pared, suelo beige, papel pintado y vigas vistas

Modelo de salón para visitas cerrado de estilo de casa de campo pequeño con paredes verdes, suelo de madera oscura, todas las chimeneas y televisor colgado en la pared
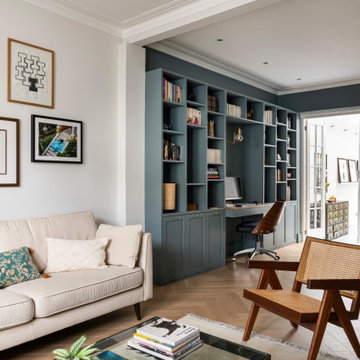
Ejemplo de salón para visitas cerrado ecléctico de tamaño medio sin chimenea y televisor con paredes azules, suelo de madera clara y suelo beige
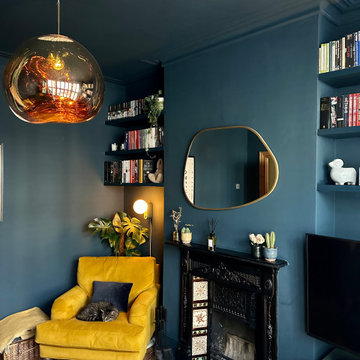
Cocooning living room designed to be a warm and cosy snug tucked away from the world with plenty of plants to promote wellbeing.
Diseño de salón cerrado contemporáneo de tamaño medio con paredes azules, suelo de madera en tonos medios, todas las chimeneas, marco de chimenea de metal, televisor colgado en la pared y suelo marrón
Diseño de salón cerrado contemporáneo de tamaño medio con paredes azules, suelo de madera en tonos medios, todas las chimeneas, marco de chimenea de metal, televisor colgado en la pared y suelo marrón

Rich toasted cherry with a light rustic grain that has iconic character and texture. With the Modin Collection, we have raised the bar on luxury vinyl plank. The result is a new standard in resilient flooring. Modin offers true embossed in register texture, a low sheen level, a rigid SPC core, an industry-leading wear layer, and so much more.

Coastal style living room
Foto de salón tipo loft y abovedado marinero pequeño con paredes blancas, suelo de madera en tonos medios, todas las chimeneas, marco de chimenea de hormigón, televisor colgado en la pared y suelo marrón
Foto de salón tipo loft y abovedado marinero pequeño con paredes blancas, suelo de madera en tonos medios, todas las chimeneas, marco de chimenea de hormigón, televisor colgado en la pared y suelo marrón

Imagen de salón para visitas retro de tamaño medio sin televisor con paredes blancas, suelo de madera clara, todas las chimeneas, marco de chimenea de piedra y suelo marrón
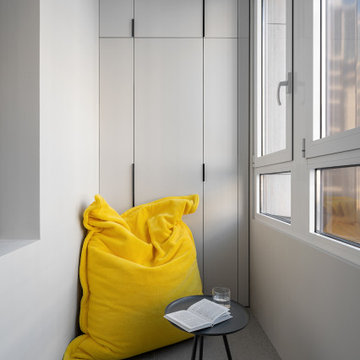
Inside the cabinet, there are tall column cabinets for large items and modules with shelves for motorcycle gear. To make the cabinet look more dynamic, we fitted it with contrasting profile handles of different lengths.
We design interiors of homes and apartments worldwide. If you need well-thought and aesthetical interior, submit a request on the website.
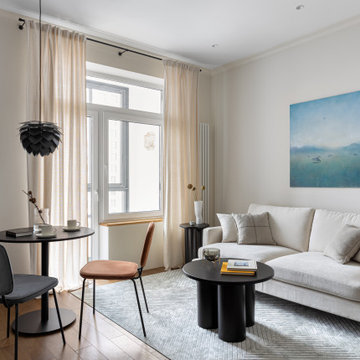
Мы кардинально пересмотрели планировку этой квартиры. Из однокомнатной она превратилась в почти в двухкомнатную с гардеробной и кухней нишей.
Помимо гардеробной в спальне есть шкаф. В ванной комнате есть место для хранения бытовой химии и полотенец. В квартире много света, благодаря использованию стеклянной перегородки. Есть запасные посадочные места (складные стулья в шкафу). Подвесной светильник над столом можно перемещать (если нужно подвинуть стол), цепляя длинный провод на дополнительные крепления в потолке.

Ejemplo de sala de juegos en casa tipo loft minimalista de tamaño medio sin chimenea y televisor con paredes negras, moqueta, suelo beige y madera
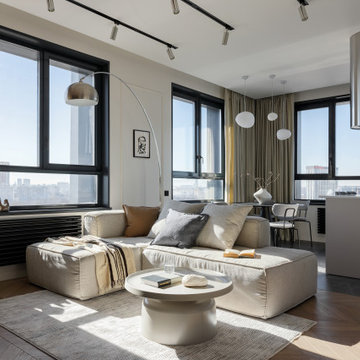
Совмещенная кухня-гостиная с большим и уютным диваном и простором для встречи гостей. Панорамное остекление расширяет пространство и делает его более воздушным.
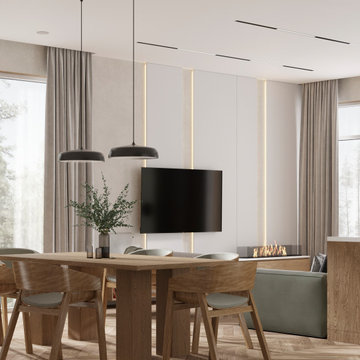
Modelo de salón blanco y madera actual de tamaño medio con suelo beige, suelo de madera en tonos medios, paredes beige, chimenea lineal y televisor colgado en la pared

This lovely little modern farmhouse is located at the base of the foothills in one of Boulder’s most prized neighborhoods. Tucked onto a challenging narrow lot, this inviting and sustainably designed 2400 sf., 4 bedroom home lives much larger than its compact form. The open floor plan and vaulted ceilings of the Great room, kitchen and dining room lead to a beautiful covered back patio and lush, private back yard. These rooms are flooded with natural light and blend a warm Colorado material palette and heavy timber accents with a modern sensibility. A lyrical open-riser steel and wood stair floats above the baby grand in the center of the home and takes you to three bedrooms on the second floor. The Master has a covered balcony with exposed beamwork & warm Beetle-kill pine soffits, framing their million-dollar view of the Flatirons.
Its simple and familiar style is a modern twist on a classic farmhouse vernacular. The stone, Hardie board siding and standing seam metal roofing create a resilient and low-maintenance shell. The alley-loaded home has a solar-panel covered garage that was custom designed for the family’s active & athletic lifestyle (aka “lots of toys”). The front yard is a local food & water-wise Master-class, with beautiful rain-chains delivering roof run-off straight to the family garden.
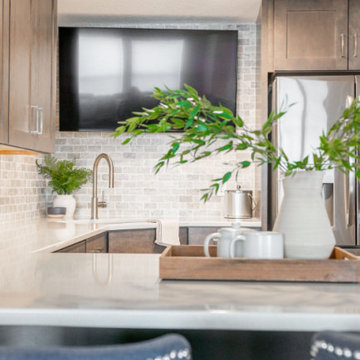
Ejemplo de sótano con puerta clásico renovado grande con bar en casa, paredes beige, moqueta, todas las chimeneas, piedra de revestimiento y suelo beige
158.773 fotos de zonas de estar
2





