Filtrar por
Presupuesto
Ordenar por:Popular hoy
121 - 140 de 175.982 fotos
Artículo 1 de 2

Ejemplo de patio rural extra grande sin cubierta en patio trasero con adoquines de piedra natural y brasero
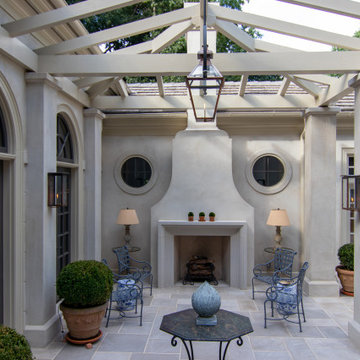
A courtyard pergola designed to complement its sophisticated yet casual villa-like home. The light-filtering timber structure is nestled between two wings, creating a gracious outdoor living space that extends out to the open courtyard. Featuring a sculptural fireplace and views to the garden, this space becomes a tranquil place to spend time with family and friends. Photography by Brad Dassler-Bethel.
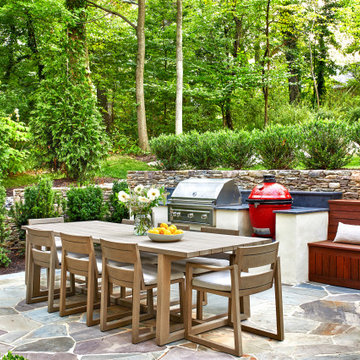
Modelo de patio tradicional renovado de tamaño medio en patio trasero con adoquines de piedra natural
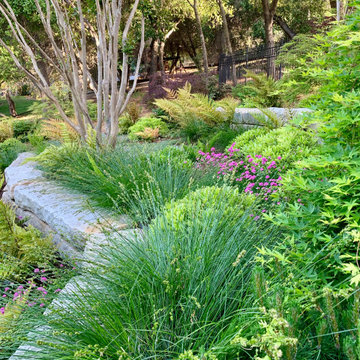
The steep entry garden was stabilized with stacked San Francisco granite curbstones
Diseño de acceso privado de estilo americano grande en patio delantero con muro de contención, exposición parcial al sol y adoquines de piedra natural
Diseño de acceso privado de estilo americano grande en patio delantero con muro de contención, exposición parcial al sol y adoquines de piedra natural
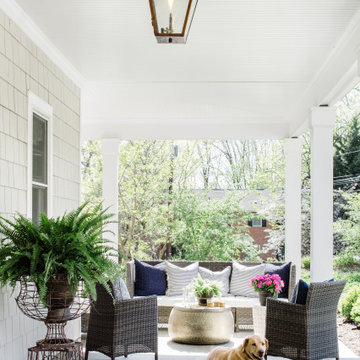
New stone front porch with gas lanterns and new second story addition.
Diseño de terraza de estilo de casa de campo en patio delantero y anexo de casas con adoquines de piedra natural
Diseño de terraza de estilo de casa de campo en patio delantero y anexo de casas con adoquines de piedra natural
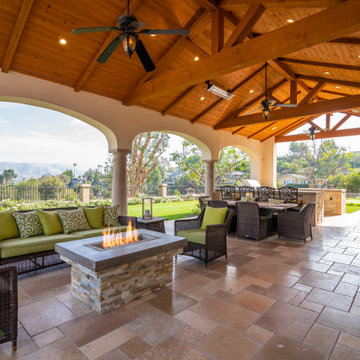
A large covered patio feature multiple seating and dining areas with a fire pit and BBQ island. It's view expand out into the surrounding yard that feature a remodeled swimming pool w/ spa and lawn area.
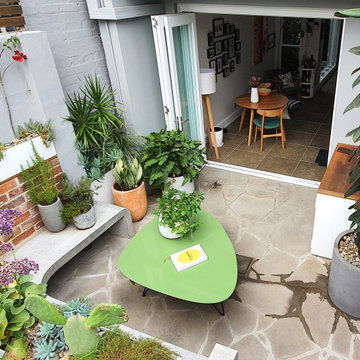
Looking back towards the interior of the terrace we can see how the overall design works with the clients exisitng furnishings and style.
Foto de patio retro pequeño sin cubierta en patio con adoquines de piedra natural
Foto de patio retro pequeño sin cubierta en patio con adoquines de piedra natural
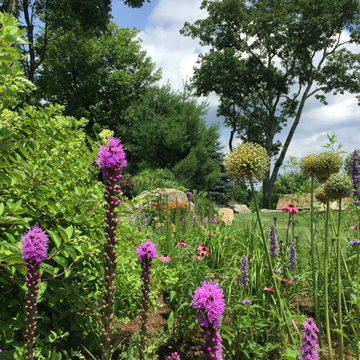
Hilltop Retreat -
The final master plan includes a poolside butterfly garden, private hot tub retreat, lavender ledge, woodland plantings, hilltop crabapple grove, sweeping beds of spring bulbs, custom deck planters, and a native rain garden to catch storm water runoff... All areas are planted for year-round interest!
-Automatic entrance gate
-Native rain garden and trench drain to catch storm water runoff
-Private hot tub retreat
-Tasteful low-voltage landscape lighting plan highlighting select hardscaping and plantings
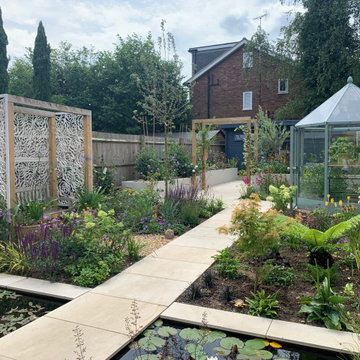
Ejemplo de jardín contemporáneo de tamaño medio en patio trasero con adoquines de piedra natural

Modelo de porche cerrado actual de tamaño medio en patio trasero y anexo de casas con adoquines de piedra natural
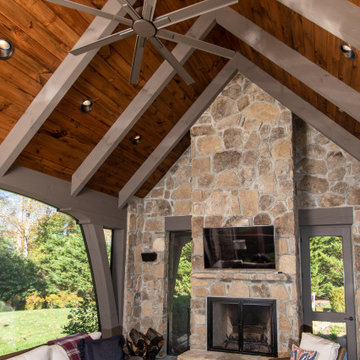
Foto de patio de estilo de casa de campo grande en patio trasero y anexo de casas con chimenea y adoquines de piedra natural
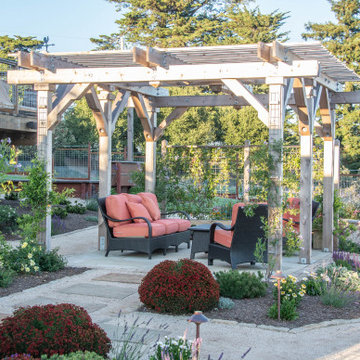
Ejemplo de jardín tradicional grande en patio trasero con fuente, exposición total al sol y adoquines de piedra natural

Place architecture:design enlarged the existing home with an inviting over-sized screened-in porch, an adjacent outdoor terrace, and a small covered porch over the door to the mudroom.
These three additions accommodated the needs of the clients’ large family and their friends, and allowed for maximum usage three-quarters of the year. A design aesthetic with traditional trim was incorporated, while keeping the sight lines minimal to achieve maximum views of the outdoors.
©Tom Holdsworth
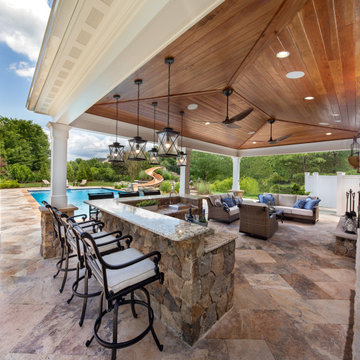
Rosegrove Pool & Landscape
Diseño de patio clásico renovado de tamaño medio en patio trasero con adoquines de piedra natural
Diseño de patio clásico renovado de tamaño medio en patio trasero con adoquines de piedra natural

Pool project completed- beautiful stonework by local subs!
Photo credit: Tim Murphy, Foto Imagery
Diseño de piscinas y jacuzzis naturales de estilo de casa de campo pequeños rectangulares en patio trasero con adoquines de piedra natural
Diseño de piscinas y jacuzzis naturales de estilo de casa de campo pequeños rectangulares en patio trasero con adoquines de piedra natural
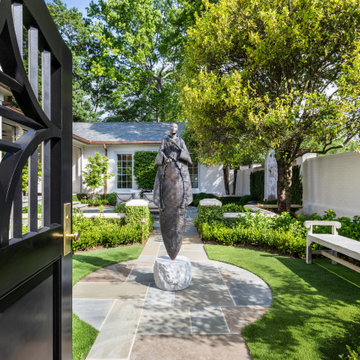
Modelo de jardín clásico renovado grande en patio con jardín francés, fuente, exposición parcial al sol y adoquines de piedra natural

Foto de patio tradicional renovado grande en patio trasero con cocina exterior, adoquines de piedra natural y cenador
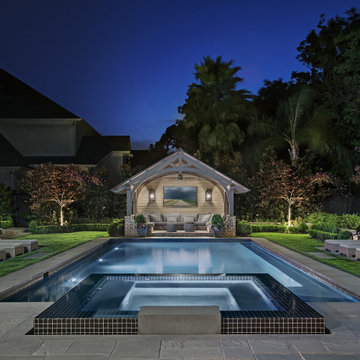
Axial view of the rectangular swimming pool with a raised square, infinity edge spa in the foreground and the timber framed pool pavilion beyond. The spa features uncut black glass tile & a solid block bluestone entry step. The pool contains twin tanning ledges & facing benches along each of its long edges.
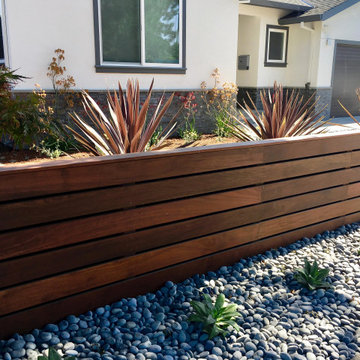
IPE wood at installation has the redder color.
Modelo de camino de jardín de secano actual de tamaño medio en patio delantero con exposición parcial al sol y adoquines de piedra natural
Modelo de camino de jardín de secano actual de tamaño medio en patio delantero con exposición parcial al sol y adoquines de piedra natural
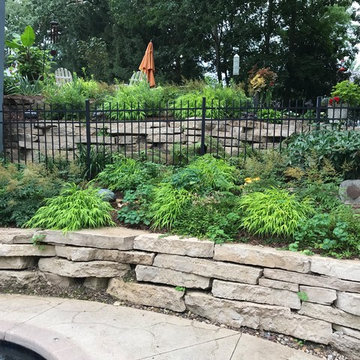
planned to be easy yet elegant, designed to use contrast and texture of the plants to provide interest, harmony and peace , peaceful design
Modelo de jardín actual de tamaño medio en verano en ladera con jardín francés, muro de contención, exposición total al sol y adoquines de piedra natural
Modelo de jardín actual de tamaño medio en verano en ladera con jardín francés, muro de contención, exposición total al sol y adoquines de piedra natural
175.982 fotos de exteriores con adoquines de piedra natural
7




