186 fotos de exteriores con columnas y adoquines de piedra natural
Filtrar por
Presupuesto
Ordenar por:Popular hoy
1 - 20 de 186 fotos
Artículo 1 de 3

Ejemplo de terraza columna de estilo de casa de campo pequeña en patio delantero y anexo de casas con columnas y adoquines de piedra natural

Foto de terraza columna clásica grande en patio delantero y anexo de casas con columnas y adoquines de piedra natural
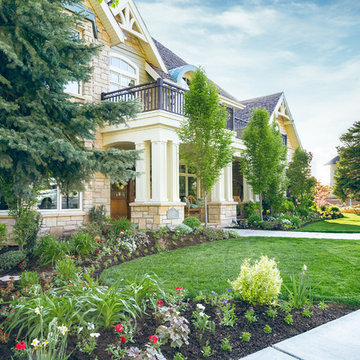
Adding visual interest with the pops of color from the flower beds is an easy way to draw attention to the landscaping without pulling the attention from the home.

Modelo de terraza columna minimalista extra grande en patio trasero y anexo de casas con columnas, adoquines de piedra natural y barandilla de metal

The front yard and entry walkway is flanked by soft mounds of artificial turf along with a mosaic of orange and deep red hughes within the plants. Designed and built by Landscape Logic.
Photo: J.Dixx
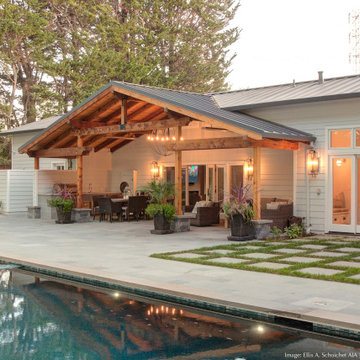
Covered outdoor Family Room with Kitchen, Dining, and seating areas.
Diseño de terraza columna tradicional renovada grande en patio trasero y anexo de casas con columnas y adoquines de piedra natural
Diseño de terraza columna tradicional renovada grande en patio trasero y anexo de casas con columnas y adoquines de piedra natural
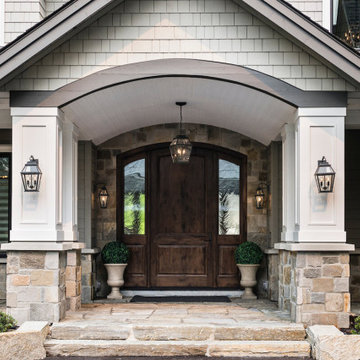
Imagen de terraza columna rural en patio delantero y anexo de casas con columnas y adoquines de piedra natural

#thevrindavanproject
ranjeet.mukherjee@gmail.com thevrindavanproject@gmail.com
https://www.facebook.com/The.Vrindavan.Project
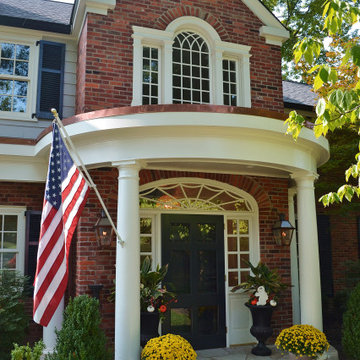
The existing entry hall was narrow, and uninviting. The front porch was bland. The solution was to expand the entry hall out four feet with a two story piece that allowed for a new straight run of stairs, a larger foyer at the entry door with sidelights and a fanlight window above. A Palladian window was added at the stair landing with a window seat.. A new semi circular porch with a stone floor marks the main entry for the house.
Existing Dining Room bay had a low ceiling which separated it from the main room. We removed the old bay and added a taller rectangular bay window with engaged columns to complement the entry porch.
The new dining bay, front porch and new vertical brick element fit the scale of the large front facade and most importantly give it visual delight!
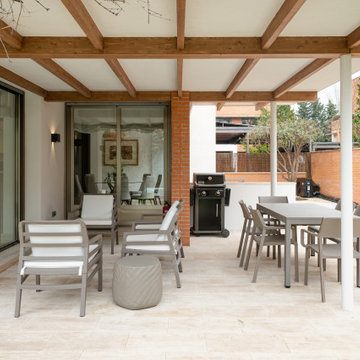
Reforma integral de esta moderna casa en la prestigiosa urbanización de Aravaca en Madrid.
Imagen de terraza columna minimalista grande en patio trasero y anexo de casas con columnas, adoquines de piedra natural y barandilla de vidrio
Imagen de terraza columna minimalista grande en patio trasero y anexo de casas con columnas, adoquines de piedra natural y barandilla de vidrio
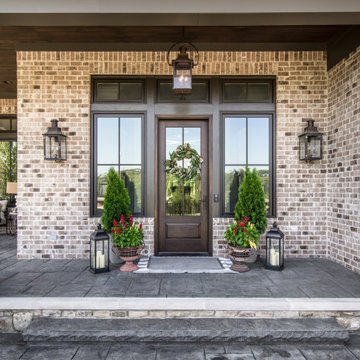
Architecture: Noble Johnson Architects
Interior Design: Rachel Hughes - Ye Peddler
Photography: Studiobuell | Garett Buell
Ejemplo de terraza columna clásica renovada extra grande en patio delantero y anexo de casas con columnas y adoquines de piedra natural
Ejemplo de terraza columna clásica renovada extra grande en patio delantero y anexo de casas con columnas y adoquines de piedra natural
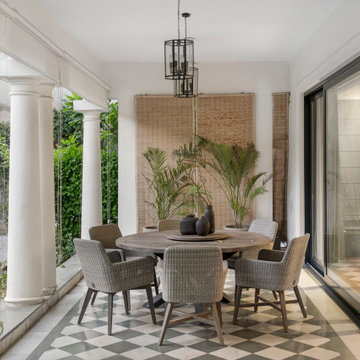
We shifted the office to the top floor, so as to place the residents - our client and his four dogs - on the ground floor, where they would have a series of visual connections to the verdant lawns and pool. The entry to the house is via a meandering cobblestone pathway that leads one to a verandah. The formerly empty verandah had great potential as an outdoor entertainment space.
The existing checkerboard flooring of the verandah was retained and the visual direction, material explorations, and colour palette were orchestrated around this. The existing house had small windows and felt closed off to the incredible greens beyond. The first order of business was to bring more light into the space. Walls were demolished to make room for more generous apertures, letting in soft diffused light.
The verandah is populated with woven jute chairs around a circular dining table, set against cane blinds, and lit by warm octagonal pendant lights creating a cosy nook that gives a taste of the spaces to come.
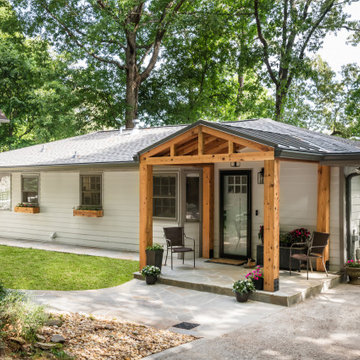
Our scope of work on this project was to add curb appeal to our clients' home, design a space for them to stay out of the rain when coming into their front entrance, completely changing the look of the exterior of their home.
Cedar posts and brackets were materials used for character and incorporating more of their existing stone to make it look like its been there forever. Our clients have fallen in love with their home all over again. We gave the front of their home a refresh that has not only added function but made the exterior look new again.
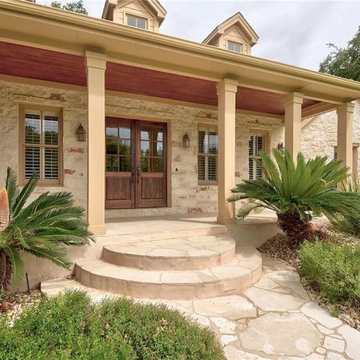
The front porch is a Texas version of the Southern Planter Cottage style with wood columns, a stained V-groove wood ceiling, native stone veneer and limestone porch floors and steps.
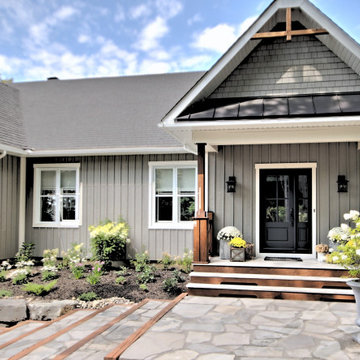
Designer Lyne Brunet
Modelo de terraza columna de estilo de casa de campo de tamaño medio en patio delantero y anexo de casas con columnas y adoquines de piedra natural
Modelo de terraza columna de estilo de casa de campo de tamaño medio en patio delantero y anexo de casas con columnas y adoquines de piedra natural
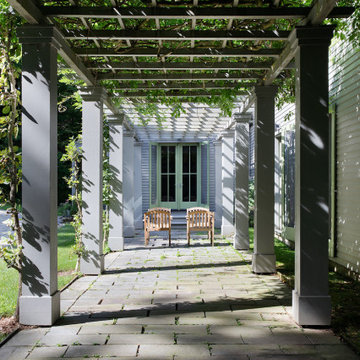
This house was conceived as a series of Shaker-like barns, strung together to create a village in the woods. Each barn contains a discrete function—the entrance hall, the great room, the kitchen, the porch, the bedroom. A garage and guest apartment are connected to the main home by a wisteria-draped courtyard.
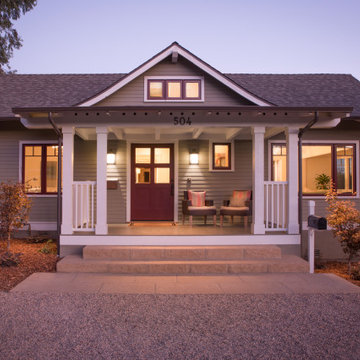
Foto de terraza columna de estilo americano en patio delantero y anexo de casas con columnas, adoquines de piedra natural y barandilla de madera
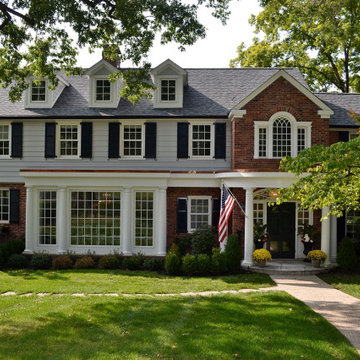
The existing entry hall was narrow, and uninviting. The front porch was bland. The solution was to expand the entry hall out four feet with a two story piece that allowed for a new straight run of stairs, a larger foyer at the entry door with sidelights and a fanlight window above. A Palladian window was added at the stair landing with a window seat.. A new semi circular porch with a stone floor marks the main entry for the house.
Existing Dining Room bay had a low ceiling which separated it from the main room. We removed the old bay and added a taller rectangular bay window with engaged columns to complement the entry porch.
The new dining bay, front porch and new vertical brick element fit the scale of the large front facade and most importantly give it visual delight!

Ejemplo de terraza columna campestre extra grande en patio delantero con columnas, adoquines de piedra natural y toldo
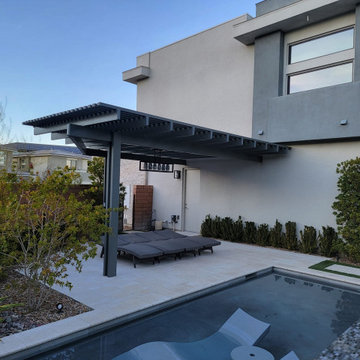
Diseño de terraza columna actual de tamaño medio en patio lateral con columnas, adoquines de piedra natural, toldo y barandilla de madera
186 fotos de exteriores con columnas y adoquines de piedra natural
1




