47 fotos de exteriores con adoquines de piedra natural y barandilla de vidrio
Filtrar por
Presupuesto
Ordenar por:Popular hoy
1 - 20 de 47 fotos
Artículo 1 de 3

The 4 exterior additions on the home inclosed a full enclosed screened porch with glass rails, covered front porch, open-air trellis/arbor/pergola over a deck, and completely open fire pit and patio - at the front, side and back yards of the home.
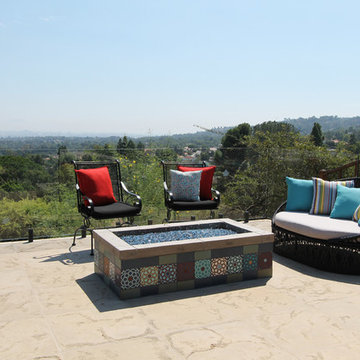
Foto de terraza de estilo americano grande en patio delantero con brasero, adoquines de piedra natural y barandilla de vidrio
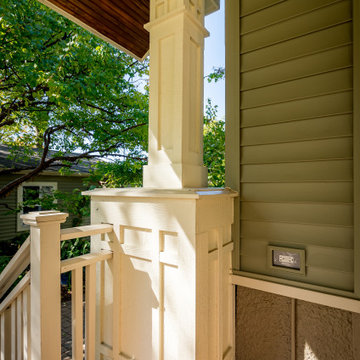
The 4 exterior additions on the home inclosed a full enclosed screened porch with glass rails, covered front porch, open-air trellis/arbor/pergola over a deck, and completely open fire pit and patio - at the front, side and back yards of the home.
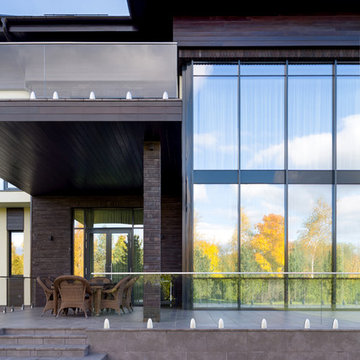
Архитекторы: Дмитрий Глушков, Фёдор Селенин; Фото: Антон Лихтарович
Diseño de terraza escandinava grande en patio trasero con cocina exterior, adoquines de piedra natural, toldo y barandilla de vidrio
Diseño de terraza escandinava grande en patio trasero con cocina exterior, adoquines de piedra natural, toldo y barandilla de vidrio
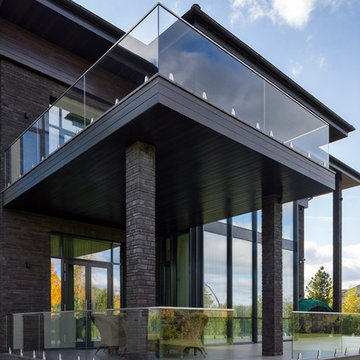
Архитекторы: Дмитрий Глушков, Фёдор Селенин; Фото: Антон Лихтарович
Modelo de terraza columna urbana grande en patio trasero y anexo de casas con columnas, adoquines de piedra natural y barandilla de vidrio
Modelo de terraza columna urbana grande en patio trasero y anexo de casas con columnas, adoquines de piedra natural y barandilla de vidrio
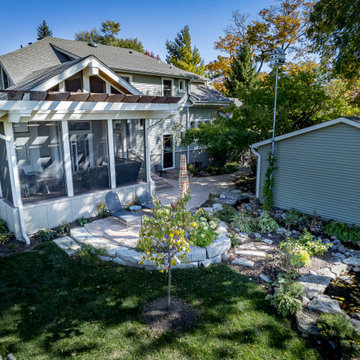
The 4 exterior additions on the home inclosed a full enclosed screened porch with glass rails, covered front porch, open-air trellis/arbor/pergola over a deck, and completely open fire pit and patio - at the front, side and back yards of the home.
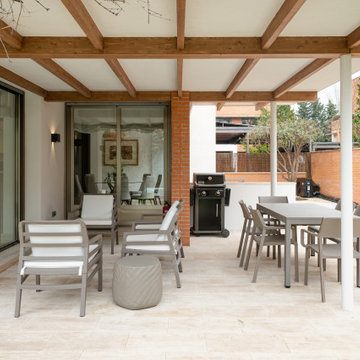
Reforma integral de esta moderna casa en la prestigiosa urbanización de Aravaca en Madrid.
Imagen de terraza columna minimalista grande en patio trasero y anexo de casas con columnas, adoquines de piedra natural y barandilla de vidrio
Imagen de terraza columna minimalista grande en patio trasero y anexo de casas con columnas, adoquines de piedra natural y barandilla de vidrio
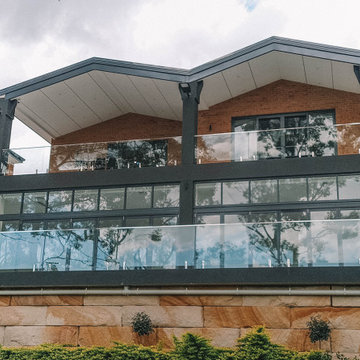
Residential Alterations and Additions.
Ejemplo de terraza moderna grande en patio trasero y anexo de casas con barandilla de vidrio y adoquines de piedra natural
Ejemplo de terraza moderna grande en patio trasero y anexo de casas con barandilla de vidrio y adoquines de piedra natural
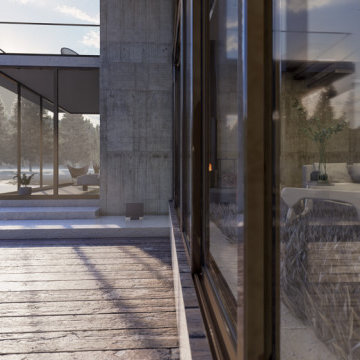
Diseño de terraza contemporánea de tamaño medio con iluminación, adoquines de piedra natural y barandilla de vidrio
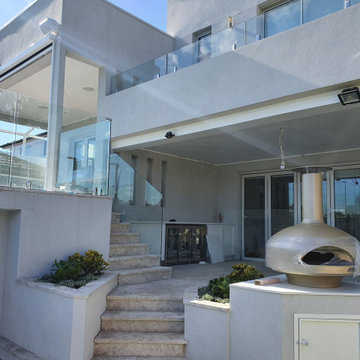
Upgrading landscape are by adding Swimming pool, bar, Pizza oven and BBQ
Diseño de terraza moderna con adoquines de piedra natural y barandilla de vidrio
Diseño de terraza moderna con adoquines de piedra natural y barandilla de vidrio
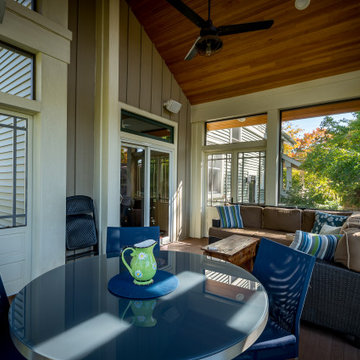
The 4 exterior additions on the home inclosed a full enclosed screened porch with glass rails, covered front porch, open-air trellis/arbor/pergola over a deck, and completely open fire pit and patio - at the front, side and back yards of the home.
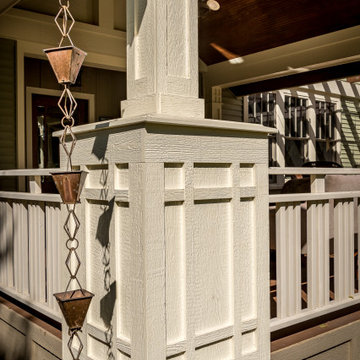
The 4 exterior additions on the home inclosed a full enclosed screened porch with glass rails, covered front porch, open-air trellis/arbor/pergola over a deck, and completely open fire pit and patio - at the front, side and back yards of the home.
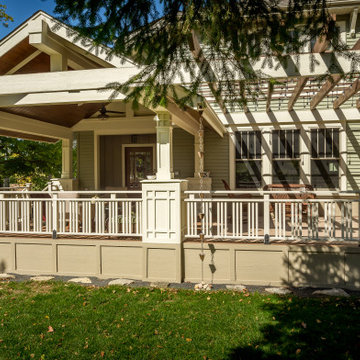
The 4 exterior additions on the home inclosed a full enclosed screened porch with glass rails, covered front porch, open-air trellis/arbor/pergola over a deck, and completely open fire pit and patio - at the front, side and back yards of the home.
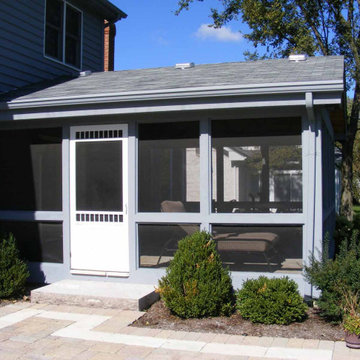
Foto de porche cerrado tradicional de tamaño medio en patio trasero y anexo de casas con adoquines de piedra natural y barandilla de vidrio
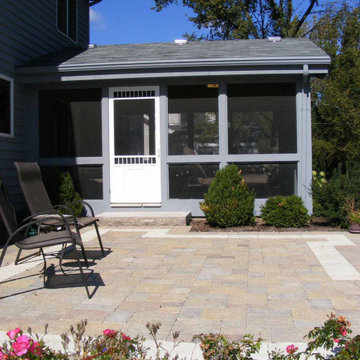
Imagen de porche cerrado tradicional de tamaño medio en patio trasero y anexo de casas con adoquines de piedra natural y barandilla de vidrio
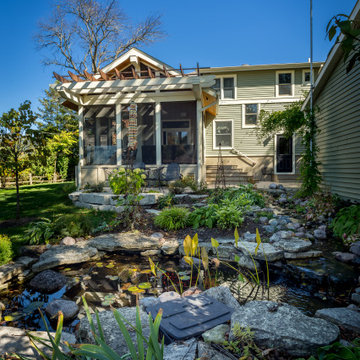
The 4 exterior additions on the home inclosed a full enclosed screened porch with glass rails, covered front porch, open-air trellis/arbor/pergola over a deck, and completely open fire pit and patio - at the front, side and back yards of the home.
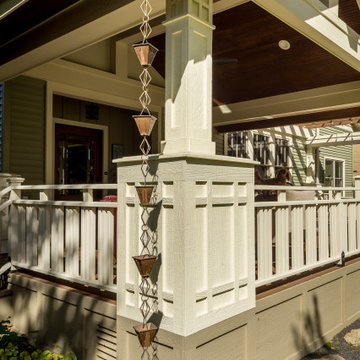
The 4 exterior additions on the home inclosed a full enclosed screened porch with glass rails, covered front porch, open-air trellis/arbor/pergola over a deck, and completely open fire pit and patio - at the front, side and back yards of the home.
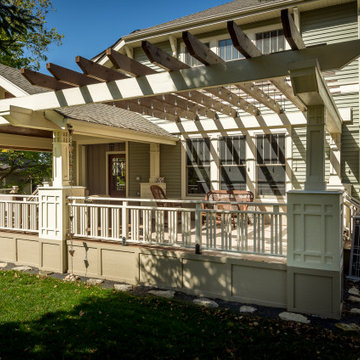
The 4 exterior additions on the home inclosed a full enclosed screened porch with glass rails, covered front porch, open-air trellis/arbor/pergola over a deck, and completely open fire pit and patio - at the front, side and back yards of the home.
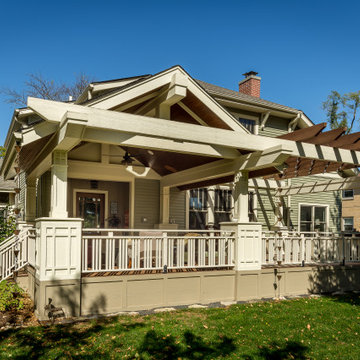
The 4 exterior additions on the home inclosed a full enclosed screened porch with glass rails, covered front porch, open-air trellis/arbor/pergola over a deck, and completely open fire pit and patio - at the front, side and back yards of the home.
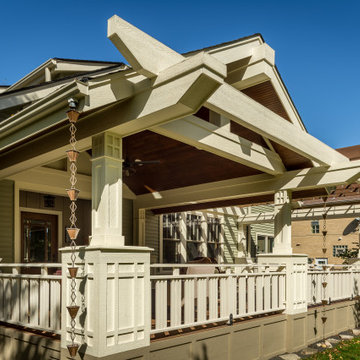
The 4 exterior additions on the home inclosed a full enclosed screened porch with glass rails, covered front porch, open-air trellis/arbor/pergola over a deck, and completely open fire pit and patio - at the front, side and back yards of the home.
47 fotos de exteriores con adoquines de piedra natural y barandilla de vidrio
1




