88 fotos de exteriores con portón y adoquines de piedra natural
Filtrar por
Presupuesto
Ordenar por:Popular hoy
1 - 20 de 88 fotos
Artículo 1 de 3
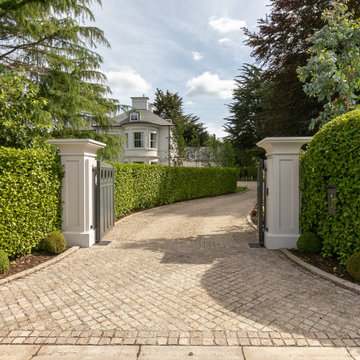
Ejemplo de jardín clásico grande en patio delantero con portón y adoquines de piedra natural
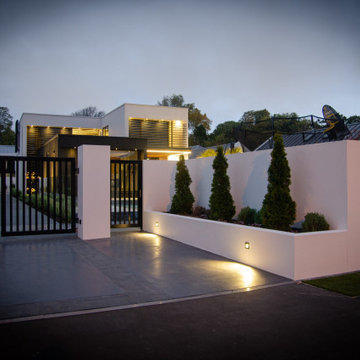
Modelo de acceso privado moderno de tamaño medio en patio delantero con portón y adoquines de piedra natural
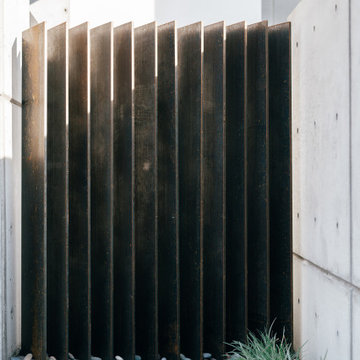
cor-ten (weathering) steel vertical louvers for privacy fence at concrete wall
Imagen de acceso privado industrial grande en patio delantero con exposición parcial al sol, portón, adoquines de piedra natural y con metal
Imagen de acceso privado industrial grande en patio delantero con exposición parcial al sol, portón, adoquines de piedra natural y con metal
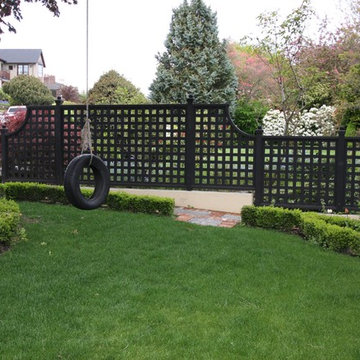
Landscape by Kim Rooney
Imagen de acceso privado clásico grande en patio delantero con exposición total al sol, adoquines de piedra natural y portón
Imagen de acceso privado clásico grande en patio delantero con exposición total al sol, adoquines de piedra natural y portón
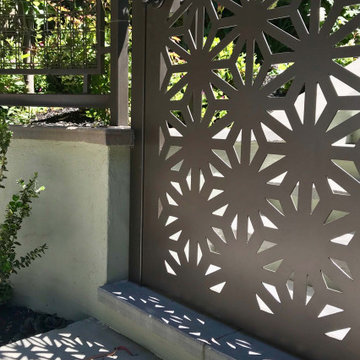
Ejemplo de jardín bohemio pequeño en primavera en patio delantero con portón, exposición parcial al sol y adoquines de piedra natural
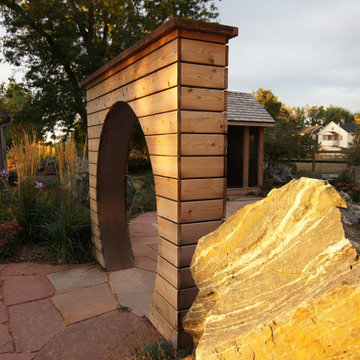
The transition from the resident's private spaces to the Tai Chi Studio areas is experienced through the moongate.
Diseño de jardín de secano campestre extra grande en patio trasero con portón y adoquines de piedra natural
Diseño de jardín de secano campestre extra grande en patio trasero con portón y adoquines de piedra natural
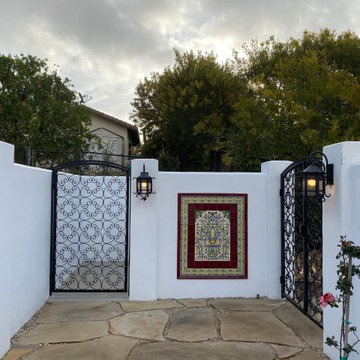
We designed this sprawling landscape at our Spanish Revival style project in Rancho Santa Fe to reflect our clients' vision of a colorful planting palette to compliment the custom ceramic tile mosaics, hand made iron work, stone and tile paths and patios, and the stucco fire pit and walls. All of these features were designed and installed by Gravel To Gold, Inc.
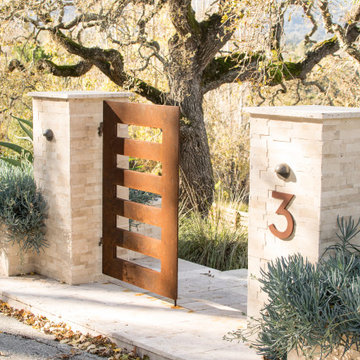
Showing:
*Two custom pillars with planter boxes made of Travertine
*Native succulents to have a pop of interest for guests entering the yard.
*Travertine entry pad to welcome the material used for the rest of the hardscape throughout the yard.
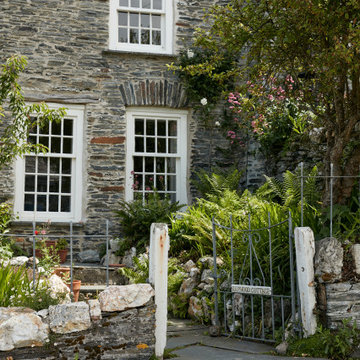
Set in an Area of Outstanding Natural Beauty and a Conservation Area, Harwood Cottage is a Grade II Listed, three bedroom, Georgian cottage located within Old Town in the heart of the iconic North Cornwall coastal village of Boscastle.
The restoration was led by careful consideration of context and materiality. Early engagement with Cornwall Council’s Conservation Officer contributed to the successful outcome of a planning application to replace poorly constructed and unsympathetic modern additions at the rear of the property. The new accommodation delivered an extended kitchen and dining area at ground floor with a new family bathroom above.
Creating a relationship between the house and the extensive gardens, including an idyllic stream which meanders through Boscastle, was a critical element of the brief. This was balanced finely against the sensitivity of the Listed building and its historical significance.
The use of traditional materials and craftmanship ensured the character of the property was maintained, whilst integrating modern forms, materials and sustainable elements such as underfloor heating and super-insulation under the gables made the house fit for contemporary living.
Photograph: Indigo Estate Agents
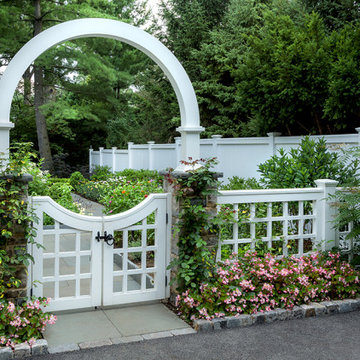
A charming custom gate opens to the perennial cutting garden beyond on the west side of the home, which includes space for growing vegetables. This garden thrives with meticulous attention to detail to provide the family with lovely blooms to vase at a moment’s notice.
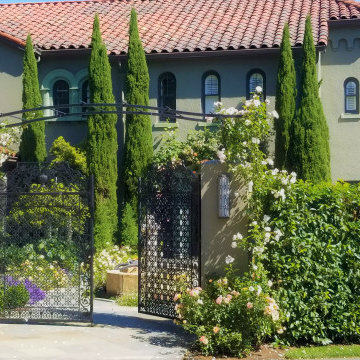
Entry Gate, stucco privacy wall, outdoor lighting, custom iron trellis, rose arbor, climbing roses, Broadmoor street lighting, formal
Modelo de jardín mediterráneo en verano en patio delantero con jardín francés, portón, exposición total al sol, adoquines de piedra natural y con metal
Modelo de jardín mediterráneo en verano en patio delantero con jardín francés, portón, exposición total al sol, adoquines de piedra natural y con metal
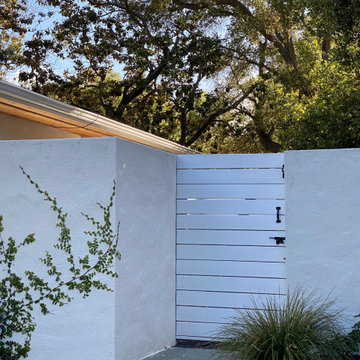
This home was not even visible from the street because of the overgrown and neglected landscape. There was no obvious entrance to the front door, and the garden area was surprisingly spacious once the over grown brush was removed. We added an arbored and walled patio in the rear garden, near the kitchen, for morning coffee and meditation. .
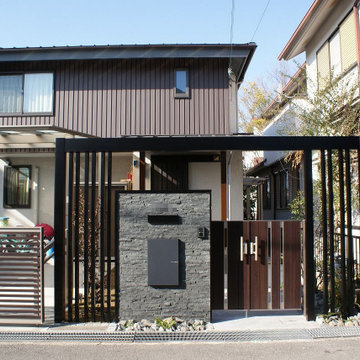
和モダンなファサード。門柱周りにMグリーリアでゲートを作り、格子で緩やかな目隠しを作りながら格子から透けて見える植栽が映えます。前に比べてかなりグレードアップした印象になりました。
Imagen de acceso privado de tamaño medio en invierno en patio delantero con portón, exposición total al sol, adoquines de piedra natural y con metal
Imagen de acceso privado de tamaño medio en invierno en patio delantero con portón, exposición total al sol, adoquines de piedra natural y con metal
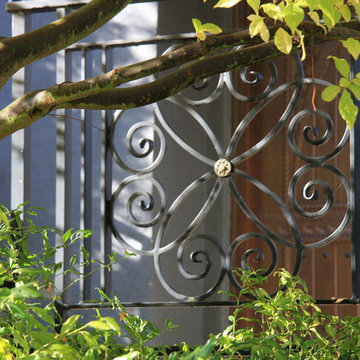
Landscape by Kim Rooney
Diseño de jardín clásico pequeño en patio delantero con exposición total al sol, adoquines de piedra natural y portón
Diseño de jardín clásico pequeño en patio delantero con exposición total al sol, adoquines de piedra natural y portón
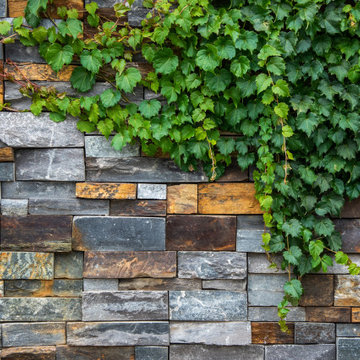
Fronting the street is an iconic Bluestone capped, warm stacked ‘Grampians’ Limestone wall constructed to the City of Glen Eira’s approved height with a decadent deciduous Boston Ivy gently climbing up the façade.
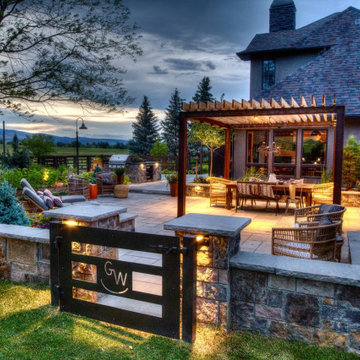
Evening falls at Gallagher Farm, illuminating the family farm emblem featured in the custom steel gate design at the entrance to the back patio
Modelo de jardín de estilo de casa de campo grande en patio trasero con portón y adoquines de piedra natural
Modelo de jardín de estilo de casa de campo grande en patio trasero con portón y adoquines de piedra natural
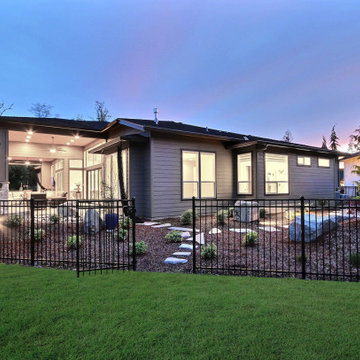
This Modern Multi-Level Home Boasts Master & Guest Suites on The Main Level + Den + Entertainment Room + Exercise Room with 2 Suites Upstairs as Well as Blended Indoor/Outdoor Living with 14ft Tall Coffered Box Beam Ceilings!
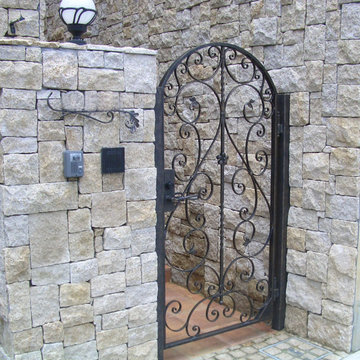
ロートアイアンの片扉門扉
電気錠仕様です
黒艶消しの上にブロンズ古美仕上げをしています
もう一カ所ある門扉と意匠を統一しています
表札(お名前部加工しています)も同様にブロンズ古美仕上げをしています
Modelo de jardín tradicional grande en patio delantero con portón, exposición parcial al sol y adoquines de piedra natural
Modelo de jardín tradicional grande en patio delantero con portón, exposición parcial al sol y adoquines de piedra natural
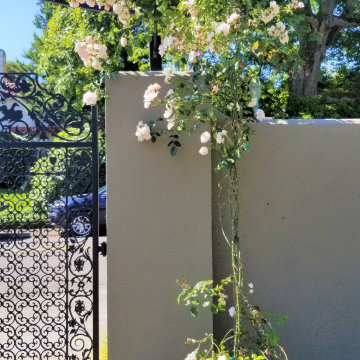
Entry Gate, stucco privacy wall, custom iron trellis, rose arbor, climbing roses
Foto de jardín mediterráneo en verano en patio delantero con jardín francés, portón, exposición total al sol, adoquines de piedra natural y con metal
Foto de jardín mediterráneo en verano en patio delantero con jardín francés, portón, exposición total al sol, adoquines de piedra natural y con metal
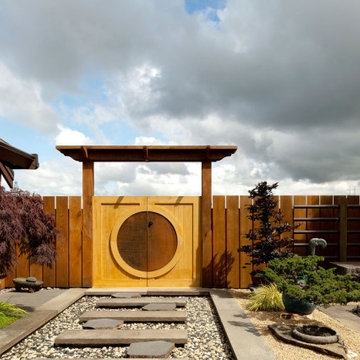
Traditional Japanese Zen Garden, complete with moon gate, illusion water feature, Japanese maples, basalt stone bench. Designed to showcase the owner's private extensive Bonsai collection.
88 fotos de exteriores con portón y adoquines de piedra natural
1




