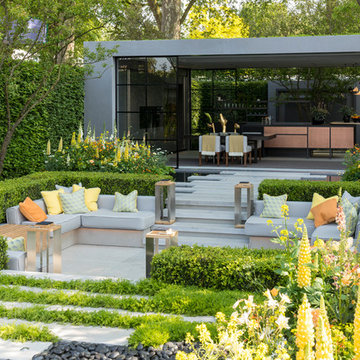29.693 fotos de exteriores contemporáneos con adoquines de piedra natural
Filtrar por
Presupuesto
Ordenar por:Popular hoy
1 - 20 de 29.693 fotos
Artículo 1 de 3

Bluestone Pavers, custom Teak Wood banquette with cement tile inlay, Bluestone firepit, custom outdoor kitchen with Teak Wood, concrete waterfall countertop with Teak surround.

Imagen de patio actual grande sin cubierta en patio con brasero y adoquines de piedra natural
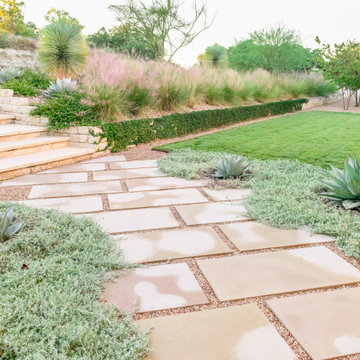
Custom-cut lueders limestone front walkway and a lawn area of fine-textured ‘Cavalier’ zoysia grass, defined with custom steel edging. Photographer: Greg Thomas, http://optphotography.com/
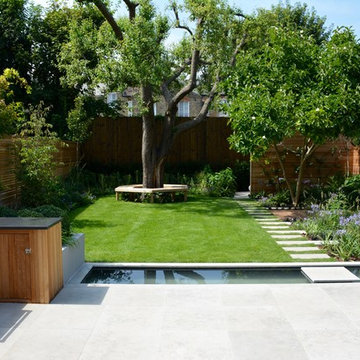
Modelo de jardín actual de tamaño medio en verano en patio trasero con estanque, exposición total al sol, adoquines de piedra natural y jardín francés
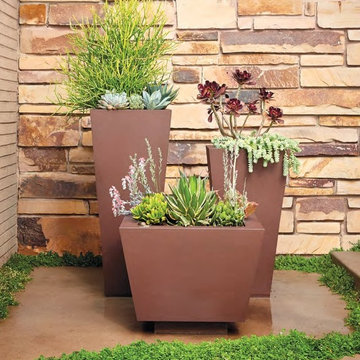
Ejemplo de jardín actual de tamaño medio con jardín de macetas, exposición total al sol y adoquines de piedra natural
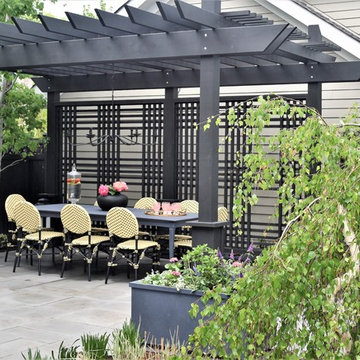
Pergola design by John Algozzini and Cara Buffa.
Diseño de patio contemporáneo pequeño en patio trasero con brasero, adoquines de piedra natural y pérgola
Diseño de patio contemporáneo pequeño en patio trasero con brasero, adoquines de piedra natural y pérgola
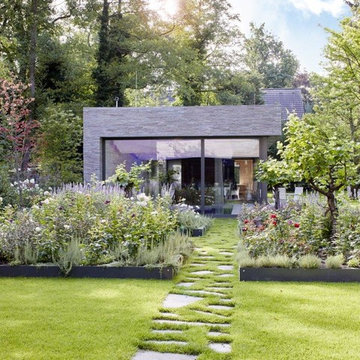
Villengarten in Bergisch- Gladbach
Entwurf: Studio ASH
Diseño de camino de jardín actual grande en verano en patio trasero con exposición parcial al sol y adoquines de piedra natural
Diseño de camino de jardín actual grande en verano en patio trasero con exposición parcial al sol y adoquines de piedra natural

Ejemplo de patio actual en patio trasero y anexo de casas con adoquines de piedra natural
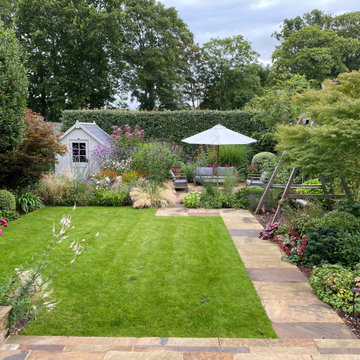
Yorkstone patio surrounded by colourful planting with stylish lounge seating and sunshade in garden with 2 patios, pretty shed, lawn and glorious borders
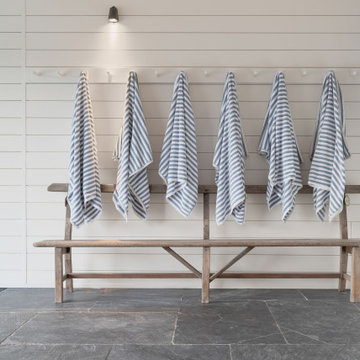
Minimalist contemporary detailing within this spa room in Cornwall, with a below ground hot-tub clad in slate, with white horizontal wall panelling and a vintage bench.
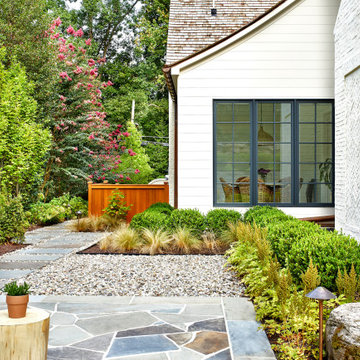
Diseño de jardín contemporáneo grande en verano en patio trasero con exposición total al sol y adoquines de piedra natural
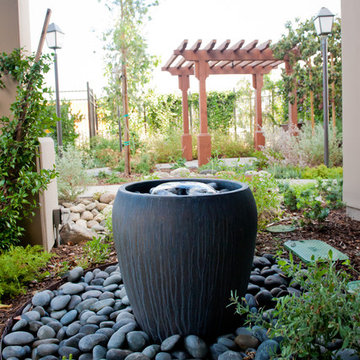
Gurgling water from this petite fountain is audible and visible from both the interior and the outdoor dining patio. Shaded by a roof extension, little if any water is allowed to evaporate. The water that spills from its side infiltrates the ground to feed the lush, leafy greenery that surrounds it.
Photo: Lesly Hall Photography
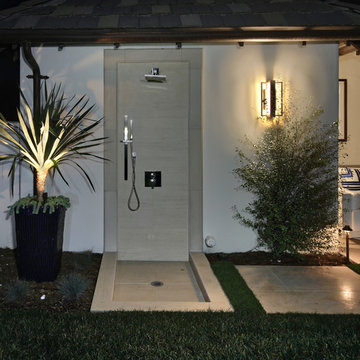
Landscape Design: AMS Landscape Design Studios, Inc. / Photography: Jeri Koegel
Modelo de jardín actual pequeño en patio lateral con exposición parcial al sol y adoquines de piedra natural
Modelo de jardín actual pequeño en patio lateral con exposición parcial al sol y adoquines de piedra natural
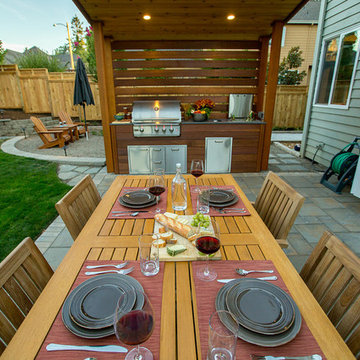
Donny Mays Photography
Imagen de jardín contemporáneo grande en patio trasero con exposición total al sol y adoquines de piedra natural
Imagen de jardín contemporáneo grande en patio trasero con exposición total al sol y adoquines de piedra natural
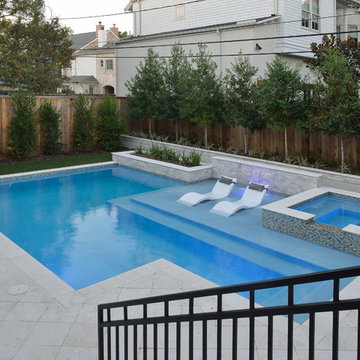
Outdoor Elements maximized the available space in this beautiful yard with a contemporary, rectangular pool complete with a large tanning deck and swim jet system. Mosaic glass-tile accents the spa and a shell stone deck and coping add to the contemporary feel. Behind the tanning deck, a large, up-lit, sheer-descent waterfall adds variety and elegance to the design. A lighted gazebo makes a comfortable seating area protected from the sun while a functional outdoor kitchen is nestled near the backdoor of the residence. Raised planters and screening trees add the right amount of greenery to the space.
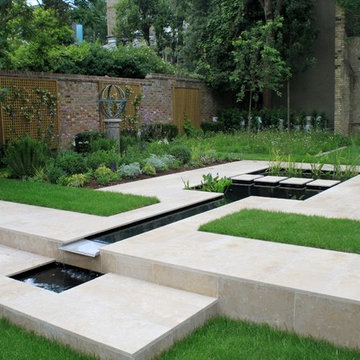
Photography by Peter Reader
Imagen de jardín actual con fuente, exposición parcial al sol y adoquines de piedra natural
Imagen de jardín actual con fuente, exposición parcial al sol y adoquines de piedra natural
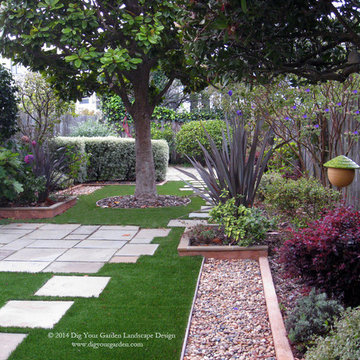
This tired, unused San Francisco backyard was transformed into a modern, low-maintenance landscape with site-appropriate plantings enhanced by raised planting beds and a lead-free artificial lawn to replace the existing water-thirsty lawn. I created two separate "rooms" to break up the long narrow yard, and specified full range blue stone for the two small patio areas, connected by a curved pattern of rectangular pavers of the same natural stone. The raised concrete rectangular planting beds were incorporated to bring more movement and interest to the landscape along with gravel bed accents alongside. Some of the existing concrete remained, and was stained with a color to compliment the natural stone. These photos were taken over a three year period. Photos: © Landscape Designer, Eileen Kelly, Dig Your Garden Landscape Design.
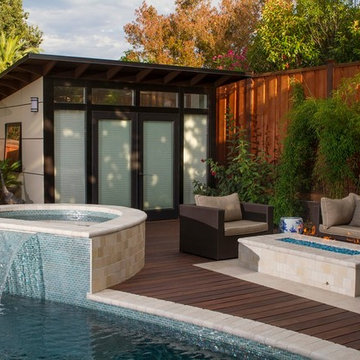
Kaihani wanted to create a space that reminded her of Hawaii. A vacation getaway in her own backyard. We revamped the pool, adding a flowing water feature and glowing stones. We resurfaced the deck with hardy Ipe wood and travertine. And we created a cozy seating area next to an elegant fire pit. To get to Hawaii, Kaihani only has to step out her back door.
It's breath taking...it's like being back home in Hawaii.
Melissa Wright
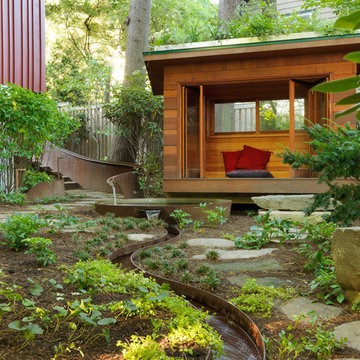
The “handrill” of Corten steel follows the peastone and steel steps down a steep slope to pour into a round basin, emptying into a channel that meanders through the narrow back garden at ground level, ending finally in a boulder fountain.
Devised to minimize root disturbance for the tall existing pines on the property, the continuous Corten steel structure is supported by concrete tubes rather than a foundation that would have required extensive excavation.
Architect: Wolf Architects, Inc.
General Contractor: GF Rhode Construction, Inc.
Landscape Contractor: Robert Hanss, Inc.
Steel Fabrication: Wovensteel and Richard Duca
Water Systems: Pond Creations by Sean
Photo by Susan Teare.
29.693 fotos de exteriores contemporáneos con adoquines de piedra natural
1





