Filtrar por
Presupuesto
Ordenar por:Popular hoy
1 - 20 de 932 fotos
Artículo 1 de 3

The bluestone entry and poured-in-place concrete create strength of line in the front while the plantings softly transition to the back patio space.
Imagen de camino de jardín vintage extra grande en verano en patio lateral con exposición parcial al sol y adoquines de piedra natural
Imagen de camino de jardín vintage extra grande en verano en patio lateral con exposición parcial al sol y adoquines de piedra natural
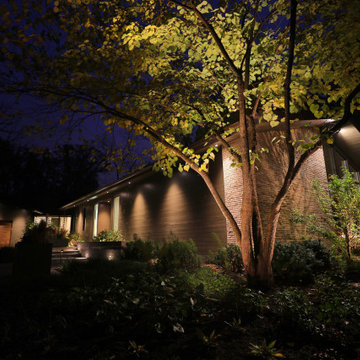
Landscape lighting, designed in conjunction with the house lights, creates atmosphere after daylight fades.
Foto de jardín retro de tamaño medio en verano en patio trasero con camino de entrada, exposición parcial al sol y adoquines de piedra natural
Foto de jardín retro de tamaño medio en verano en patio trasero con camino de entrada, exposición parcial al sol y adoquines de piedra natural
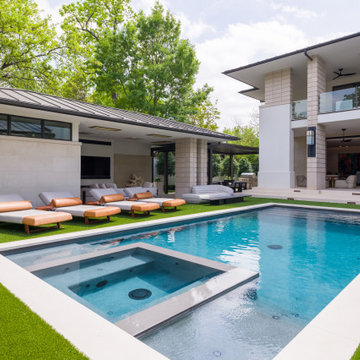
rear yard with pool and cabana
Modelo de casa de la piscina y piscina retro extra grande rectangular en patio trasero con adoquines de piedra natural
Modelo de casa de la piscina y piscina retro extra grande rectangular en patio trasero con adoquines de piedra natural
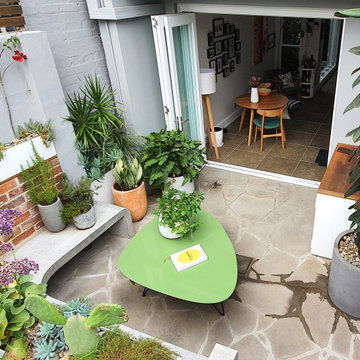
Looking back towards the interior of the terrace we can see how the overall design works with the clients exisitng furnishings and style.
Foto de patio retro pequeño sin cubierta en patio con adoquines de piedra natural
Foto de patio retro pequeño sin cubierta en patio con adoquines de piedra natural
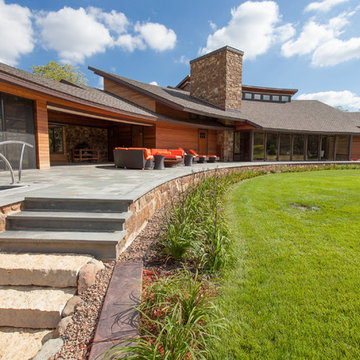
Ejemplo de patio retro grande sin cubierta en patio trasero con brasero y adoquines de piedra natural
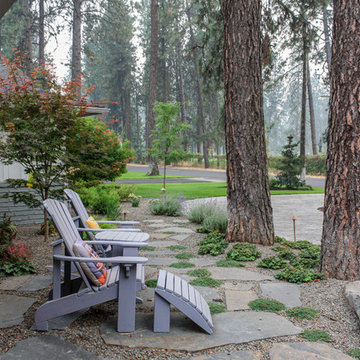
After moving into a mid-century ranch home on Spokane's South Hill, these homeowners gave the tired landscape a dramatic makeover. The aging asphalt driveway was replaced by precast concrete pavers that coordinate with a new walkway of sandwashed concrete pads. A pared-down front lawn reduces the overall water use of the landscape, while sculptural boulders add character. A small flagstone patio creates a spot to enjoy the outdoors in the courtyard-like area between the house and the towering ponderosa pines. The backyard received a similar update, with a new garden area, water feature, and paver patio anchoring the updated space.

Photography by Meghan Montgomery
Imagen de patio vintage pequeño sin cubierta en patio delantero con brasero y adoquines de piedra natural
Imagen de patio vintage pequeño sin cubierta en patio delantero con brasero y adoquines de piedra natural
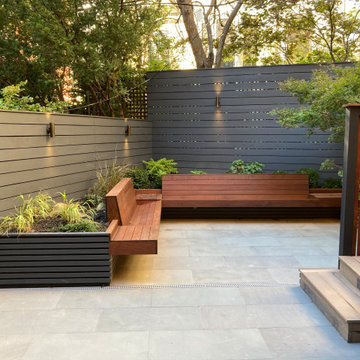
The approach to this backyard was to turn the orientation of the design to take attention away from the squareness of the space. A cozy conversation nook was designed with a raised planter behind.
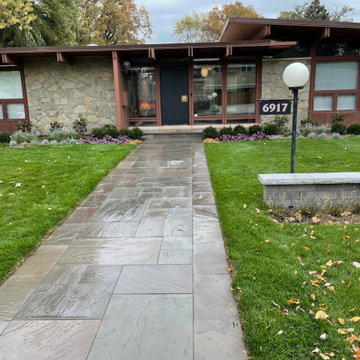
Removed old, tired landscape, and a large, diseased tree was taken down in front, which opened up view to house. We put in a very linear planting to emphasize the low-slung lines of the house. Redo of the landing and sidewalk to a generous size, in Smoky Mountain cleft stone, with a little accent wall to anchor the coach light.
Also, repaved the atrium inside, with a bright Arctic Sandblast stone, to bring light to the dark interior.
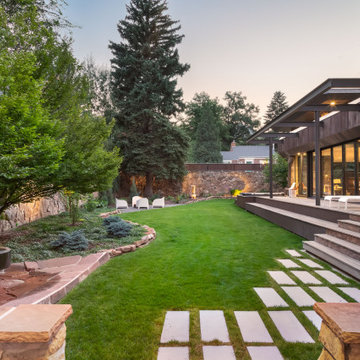
K. Dakin Design won the 2018 CARE award from the Custom Builder and Remodeler Council of Denver for the reimagination of the landscape around this classic organic-modernist home designed by Charles Haertling. The landscape design is inspired by the original home and it’s materials, especially the distinct, clean lines of the architecture and the natural, stone veneer found on the house and landscape walls. The outlines of garden beds, a small patio and a water feature reiterate the home’s straight walls juxtaposed against rough, irregular stone facades and details. This sensitivity to the architecture is clearly seen in the triangular shapes balanced with curved forms.
The clients, a couple with busy lives, wanted a simple landscape with lawn for their dogs to fetch balls. The amenities they desired were a spa, vegetable beds, fire pit, and a water feature. They wanted to soften the tall, site walls with plant material. All the material, such as the discarded, stone veneer and left-over, flagstone paving was recycled into new edging around garden areas, new flagstone paths, and a water feature. The front entry walk was inspired by a walkway at Gunnar Asplund’s cemetary in Sweden. All plant material, aside from the turf, was low water, native or climate appropriate.
Photo credit: Michael de Leon
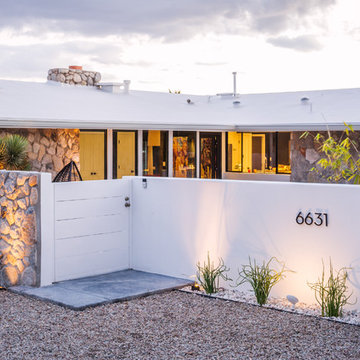
Photography: Gerardine and Jude Vargas
Diseño de jardín de secano retro de tamaño medio en otoño en patio delantero con fuente, exposición total al sol y adoquines de piedra natural
Diseño de jardín de secano retro de tamaño medio en otoño en patio delantero con fuente, exposición total al sol y adoquines de piedra natural
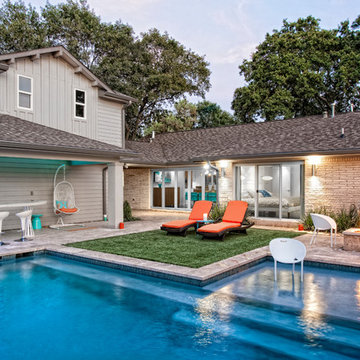
Photography by Juliana Franco
Ejemplo de piscina con fuente alargada retro de tamaño medio en forma de L en patio trasero con adoquines de piedra natural
Ejemplo de piscina con fuente alargada retro de tamaño medio en forma de L en patio trasero con adoquines de piedra natural
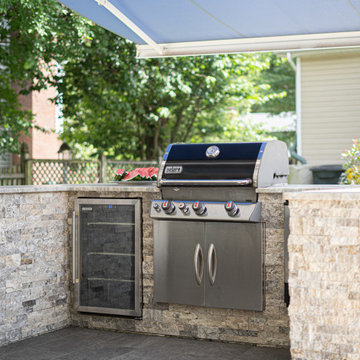
The owners of this Annapolis home were looking to renovate a few main rooms throughout the house. In order to bring their vision into fruition, our team removed and reconstructed walls and installed new beams on the first floor to create an open concept living space. Now a built-in breakfast nook and remodeled kitchen with tons of natural light looks out to a swimming pool and patio designed for outdoor entertainment. Our team moved the laundry room from the first floor to the second floor and updated all bathrooms throughout the house.
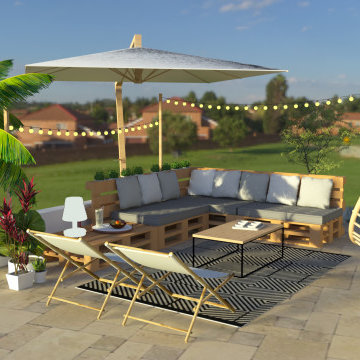
Foto de patio retro de tamaño medio en patio trasero con adoquines de piedra natural
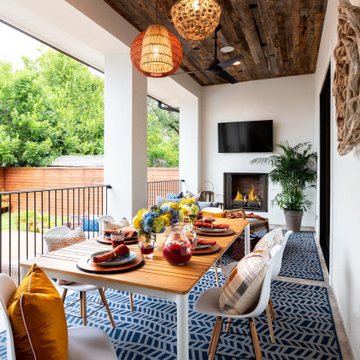
Imagen de patio retro de tamaño medio en patio trasero y anexo de casas con adoquines de piedra natural
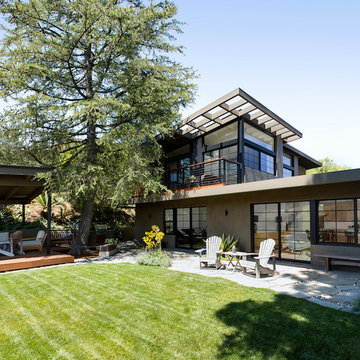
Rear yard from lawn corner with detached pergola at deck with hot tub. Fountain at left. Windows were inspired by Japanese shoji screens and industrial loft window systems. Horizontal alignments of all window muntin bars were fully coordinated throughout. Photo by Clark Dugger
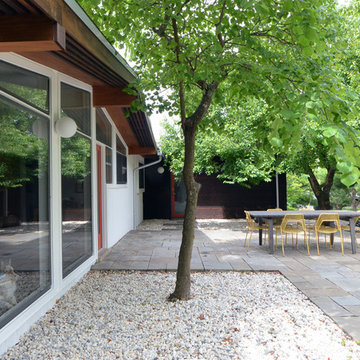
Mid-Century renovation of a Ralph Fournier 1953 ranch house in suburban St. Louis. View of renovated rear patio area with new soffits and siding, bluestone patio, and rock garden.
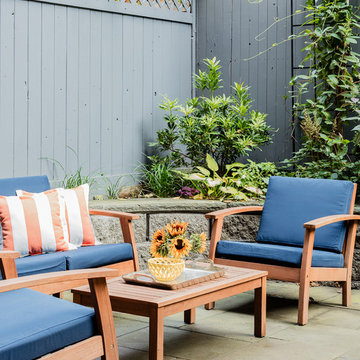
Photography by Michael J. Lee
Ejemplo de patio vintage de tamaño medio en patio y anexo de casas con jardín vertical y adoquines de piedra natural
Ejemplo de patio vintage de tamaño medio en patio y anexo de casas con jardín vertical y adoquines de piedra natural
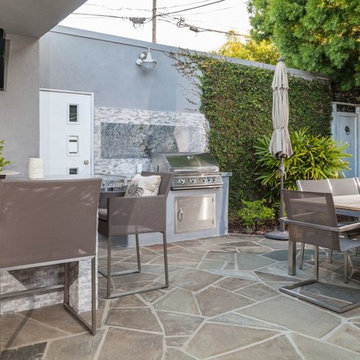
Moderate sized outdoor patio, stainless and teak dining set continuing the gray theme from the interior. White quartzite ledgerstone gives the bar texture and interest.
Jon Encarnacion -photographer
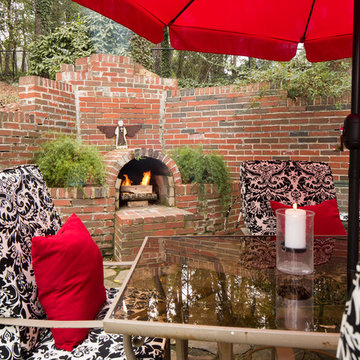
Tommy Daspit
See more photos and details on the blog: See more photos and details on the blog! - http://www.tommydaspit.com/blog/2015/2/3/3861-cove-dr-mountain-brook-al-real-estate-photos
932 fotos de exteriores retro con adoquines de piedra natural
1




