Filtrar por
Presupuesto
Ordenar por:Popular hoy
1 - 20 de 23.236 fotos
Artículo 1 de 3

Modelo de jardín actual pequeño en patio trasero con jardín de macetas y adoquines de piedra natural

Pool project completed- beautiful stonework by local subs!
Photo credit: Tim Murphy, Foto Imagery
Diseño de piscinas y jacuzzis naturales de estilo de casa de campo pequeños rectangulares en patio trasero con adoquines de piedra natural
Diseño de piscinas y jacuzzis naturales de estilo de casa de campo pequeños rectangulares en patio trasero con adoquines de piedra natural
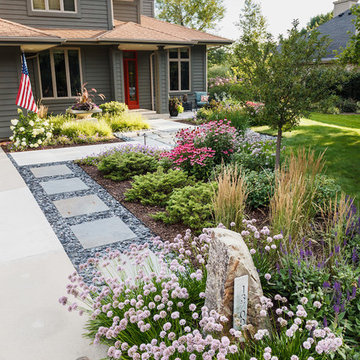
A stone address marker and bluestone steppers lead you from the driveway entrance to the front walk.
Westhauser Photography
Foto de camino de jardín de secano asiático de tamaño medio en verano en patio delantero con exposición total al sol y adoquines de piedra natural
Foto de camino de jardín de secano asiático de tamaño medio en verano en patio delantero con exposición total al sol y adoquines de piedra natural
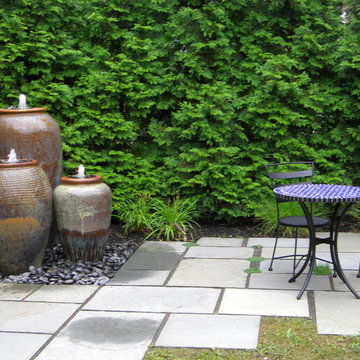
Richard P. Rauso, ASLA
Foto de jardín tradicional de tamaño medio en verano en patio trasero con fuente, exposición total al sol y adoquines de piedra natural
Foto de jardín tradicional de tamaño medio en verano en patio trasero con fuente, exposición total al sol y adoquines de piedra natural
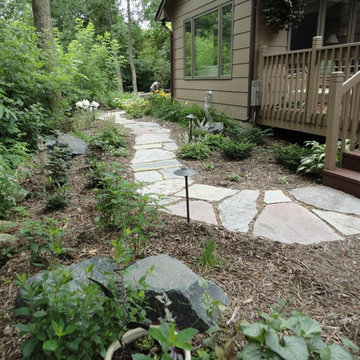
Living Space Landscapes. Shade garden replacing turf area.
Ejemplo de camino de jardín clásico de tamaño medio en patio trasero con adoquines de piedra natural
Ejemplo de camino de jardín clásico de tamaño medio en patio trasero con adoquines de piedra natural
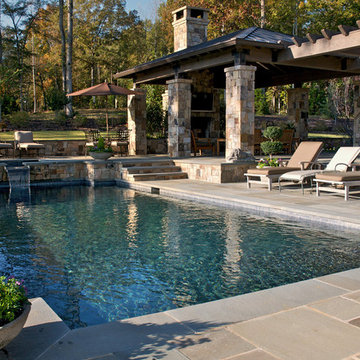
Diseño de piscina con fuente rural de tamaño medio rectangular en patio trasero con adoquines de piedra natural
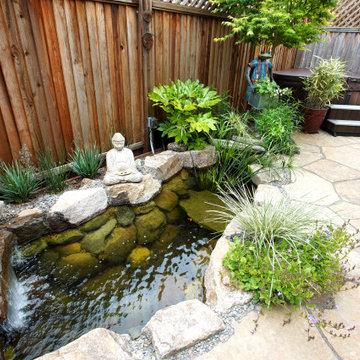
Small and tranquil, this urban space makes use of the limited area to create a spa-like flow.
Diseño de jardín de secano de estilo zen pequeño en patio lateral con estanque, exposición parcial al sol y adoquines de piedra natural
Diseño de jardín de secano de estilo zen pequeño en patio lateral con estanque, exposición parcial al sol y adoquines de piedra natural
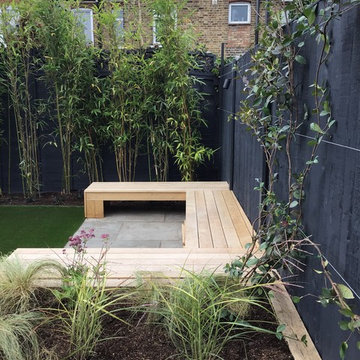
Bespoke oak bench provides a secluded seating area at the back of the garden
Ejemplo de jardín contemporáneo de tamaño medio en verano en patio trasero con macetero elevado, exposición parcial al sol y adoquines de piedra natural
Ejemplo de jardín contemporáneo de tamaño medio en verano en patio trasero con macetero elevado, exposición parcial al sol y adoquines de piedra natural

Hand-crafted using traditional joinery techniques, this outdoor kitchen is made from hard-wearing Iroko wood and finished with stainless steel hardware ensuring the longevity of this Markham cabinetry. With a classic contemporary design that suits the modern, manicured style of the country garden, this outdoor kitchen has the balance of simplicity, scale and proportion that H|M is known for.
Using an L-shape configuration set within a custom designed permanent timber gazebo, this outdoor kitchen is cleverly zoned to include all of the key spaces required in an indoor kitchen for food prep, grilling and clearing away. On the right-hand side of the kitchen is the cooking run featuring the mighty 107cm Wolf outdoor gas grill. Already internationally established as an industrial heavyweight in the luxury range cooker market, Wolf have taken outdoor cooking to the next level with this behemoth of a barbeque. Designed and built to stand the test of time and exponentially more accurate than a standard barbeque, the Wolf outdoor gas grill also comes with a sear zone and infrared rotisserie spit as standard.
To assist with food prep, positioned underneath the counter to the left of the Wolf outdoor grill is a pull-out bin with separate compartments for food waste and recycling. Additional storage to the right is utilised for storing the LPG gas canister ensuring the overall look and feel of the outdoor kitchen is free from clutter and from a practical point of view, protected from the elements.
Just like the indoor kitchen, the key to a successful outdoor kitchen design is the zoning of the space – think about all the usual things like food prep, cooking and clearing away and make provision for those activities accordingly. In terms of the actual positioning of the kitchen think about the sun and where it is during the afternoons and early evening which will be the time this outdoor kitchen is most in use. A timber gazebo will provide shelter from the direct sunlight and protection from the elements during the winter months. Stone flooring that can withstand a few spills here and there is essential, and always incorporate a seating area than can be scaled up or down according to your entertaining needs.
Photo Credit - Paul Craig
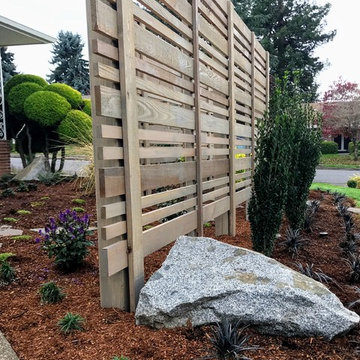
Baker Blue granite boulders were used to add a sense of age and permanence to the garden.
Landscape Design and pictures by Ben Bowen of Ross NW Watergardens
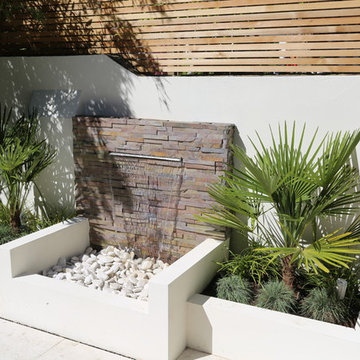
Small modern garden landscaping in Clapham.
Porcelain tiles, drainage, painting, lighting.
Water feature wall cladded with multi slate panels.
Raised beds constructed from hollow/solid dense concrete blocks, rendered and painted.
Designer: Honor Holmes Garden Design
Positive Garden Ltd

Jo Fenton
Diseño de jardín tradicional pequeño en verano en patio delantero con exposición total al sol y adoquines de piedra natural
Diseño de jardín tradicional pequeño en verano en patio delantero con exposición total al sol y adoquines de piedra natural
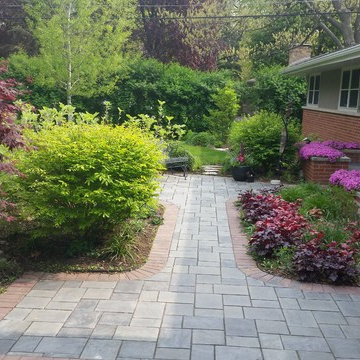
Diseño de camino de jardín minimalista pequeño en verano en patio delantero con exposición parcial al sol y adoquines de piedra natural
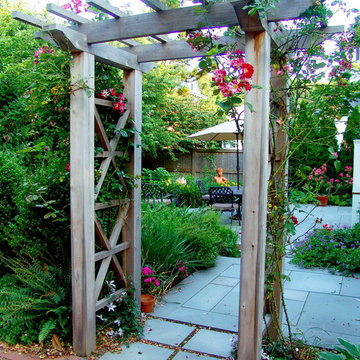
A lovely cedar arbor allows the climbing roses to frame the garden entrance.
Diseño de camino de jardín clásico pequeño en verano en patio trasero con jardín francés, exposición parcial al sol y adoquines de piedra natural
Diseño de camino de jardín clásico pequeño en verano en patio trasero con jardín francés, exposición parcial al sol y adoquines de piedra natural
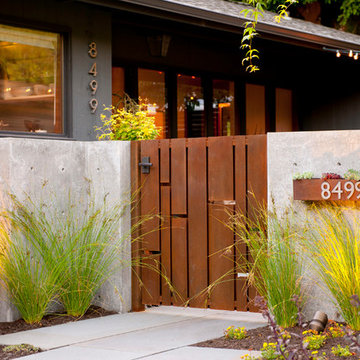
Already partially enclosed by an ipe fence and concrete wall, our client had a vision of an outdoor courtyard for entertaining on warm summer evenings since the space would be shaded by the house in the afternoon. He imagined the space with a water feature, lighting and paving surrounded by plants.
With our marching orders in place, we drew up a schematic plan quickly and met to review two options for the space. These options quickly coalesced and combined into a single vision for the space. A thick, 60” tall concrete wall would enclose the opening to the street – creating privacy and security, and making a bold statement. We knew the gate had to be interesting enough to stand up to the large concrete walls on either side, so we designed and had custom fabricated by Dennis Schleder (www.dennisschleder.com) a beautiful, visually dynamic metal gate.
Other touches include drought tolerant planting, bluestone paving with pebble accents, crushed granite paving, LED accent lighting, and outdoor furniture. Both existing trees were retained and are thriving with their new soil.
Photography by: http://www.coreenschmidt.com/
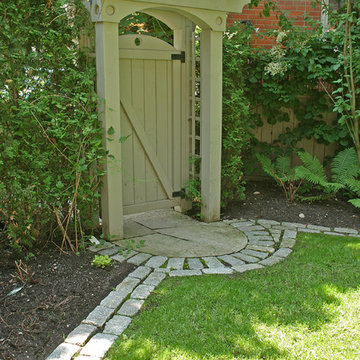
Cedar gate with arbour entrance to the backyard. Flagstone landing with cobblestone border.
Diseño de camino de jardín clásico renovado pequeño en verano en patio trasero con exposición parcial al sol y adoquines de piedra natural
Diseño de camino de jardín clásico renovado pequeño en verano en patio trasero con exposición parcial al sol y adoquines de piedra natural
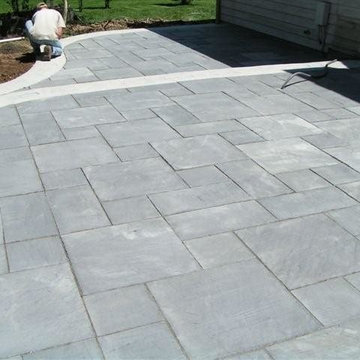
This Project was installed with manufactured wet cast stone tiles by Silvercreek Stoneworks. The color used is called Bluestone.
Imagen de patio minimalista de tamaño medio sin cubierta en patio trasero con adoquines de piedra natural
Imagen de patio minimalista de tamaño medio sin cubierta en patio trasero con adoquines de piedra natural
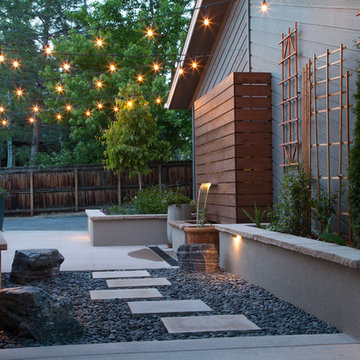
Diseño de pista deportiva descubierta moderna pequeña en patio trasero con jardín francés, exposición parcial al sol, adoquines de piedra natural y fuente
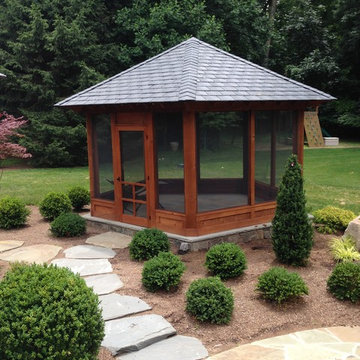
Designed and built by Land Art Design, Inc.
Ejemplo de patio contemporáneo de tamaño medio en patio trasero y anexo de casas con adoquines de piedra natural
Ejemplo de patio contemporáneo de tamaño medio en patio trasero y anexo de casas con adoquines de piedra natural

Richard P. Rauso, ASLA
Imagen de jardín clásico de tamaño medio en verano en patio trasero con fuente, exposición total al sol y adoquines de piedra natural
Imagen de jardín clásico de tamaño medio en verano en patio trasero con fuente, exposición total al sol y adoquines de piedra natural
23.236 fotos de exteriores con adoquines de piedra natural
1




