Filtrar por
Presupuesto
Ordenar por:Popular hoy
61 - 80 de 175.982 fotos
Artículo 1 de 2
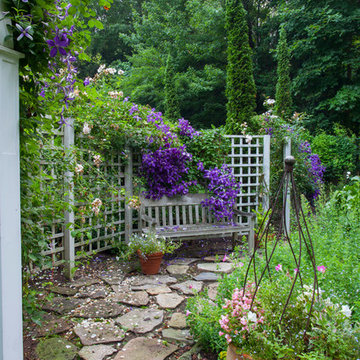
Ejemplo de camino de jardín tradicional de tamaño medio en patio trasero con jardín francés, exposición parcial al sol y adoquines de piedra natural
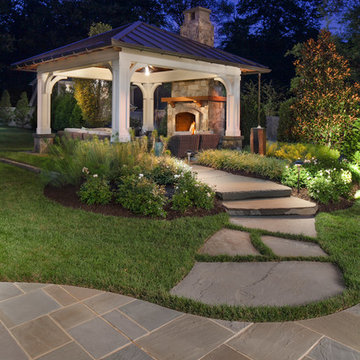
Morgan Howarth Photography, Surrounds Inc.
Foto de patio tradicional en patio trasero con adoquines de piedra natural
Foto de patio tradicional en patio trasero con adoquines de piedra natural

Denice Lachapelle
Diseño de patio actual de tamaño medio en patio trasero con cocina exterior, adoquines de piedra natural y cenador
Diseño de patio actual de tamaño medio en patio trasero con cocina exterior, adoquines de piedra natural y cenador
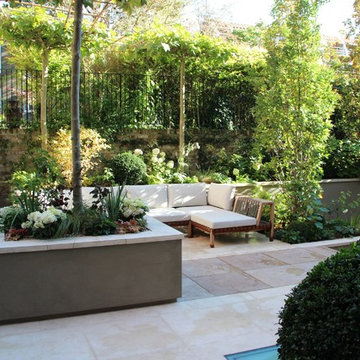
Stephen Woodhams Garden Design with Travertine paving
Imagen de camino de jardín contemporáneo de tamaño medio en patio trasero con adoquines de piedra natural
Imagen de camino de jardín contemporáneo de tamaño medio en patio trasero con adoquines de piedra natural
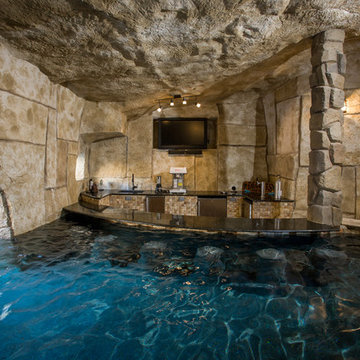
The bar has keg-orators, snow cone machines, fridges, sinks, and ice makers, and of course flat screen TV for the football games
Photography by Paul Ladd
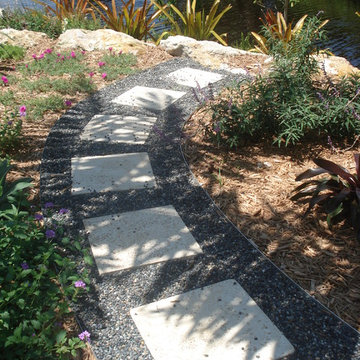
Diseño de jardín exótico de tamaño medio en verano en patio trasero con exposición total al sol y adoquines de piedra natural
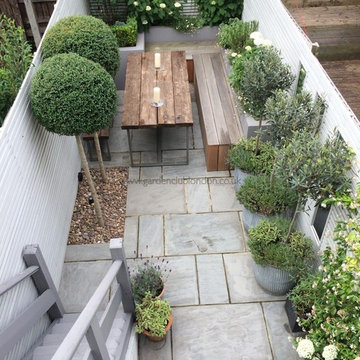
Garden Club London | Tony Woods
Diseño de jardín moderno pequeño en verano en patio trasero con jardín de macetas, exposición reducida al sol y adoquines de piedra natural
Diseño de jardín moderno pequeño en verano en patio trasero con jardín de macetas, exposición reducida al sol y adoquines de piedra natural
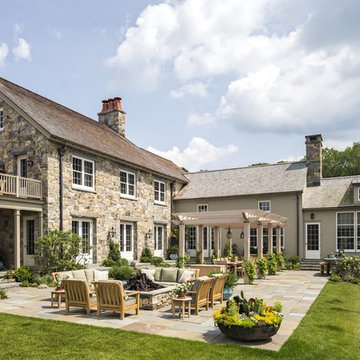
The rear terrace is the focus of the family's outdoor living and includes a pergola, outdoor kitchen and fire pit.
Robert Benson Photography
Foto de patio clásico extra grande en patio trasero con brasero, adoquines de piedra natural y pérgola
Foto de patio clásico extra grande en patio trasero con brasero, adoquines de piedra natural y pérgola
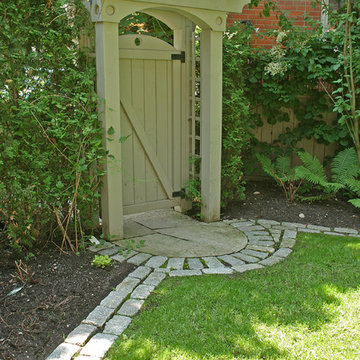
Cedar gate with arbour entrance to the backyard. Flagstone landing with cobblestone border.
Diseño de camino de jardín clásico renovado pequeño en verano en patio trasero con exposición parcial al sol y adoquines de piedra natural
Diseño de camino de jardín clásico renovado pequeño en verano en patio trasero con exposición parcial al sol y adoquines de piedra natural
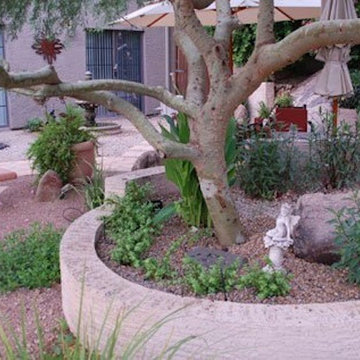
Ejemplo de jardín de estilo zen grande en patio delantero con jardín francés, fuente, exposición parcial al sol y adoquines de piedra natural
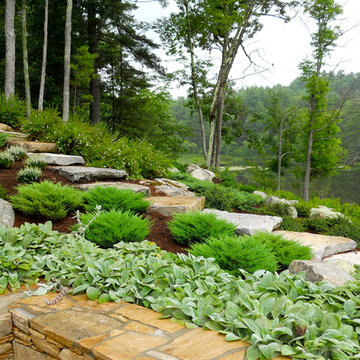
Rock garden bordering stone wall and viewing terrace. Plantings include a variety of evergreen groundcovers along with heathers, flowering shrubs, and low-maintenance perennials.
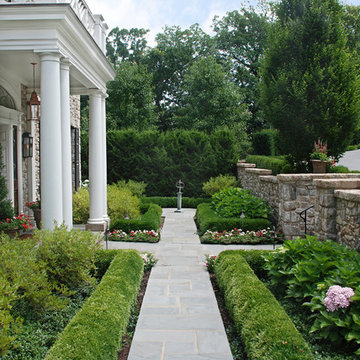
NSPJ Architects
Ejemplo de camino de jardín tradicional en verano en patio delantero con exposición total al sol y adoquines de piedra natural
Ejemplo de camino de jardín tradicional en verano en patio delantero con exposición total al sol y adoquines de piedra natural

This early 20th century Poppleton Park home was originally 2548 sq ft. with a small kitchen, nook, powder room and dining room on the first floor. The second floor included a single full bath and 3 bedrooms. The client expressed a need for about 1500 additional square feet added to the basement, first floor and second floor. In order to create a fluid addition that seamlessly attached to this home, we tore down the original one car garage, nook and powder room. The addition was added off the northern portion of the home, which allowed for a side entry garage. Plus, a small addition on the Eastern portion of the home enlarged the kitchen, nook and added an exterior covered porch.
Special features of the interior first floor include a beautiful new custom kitchen with island seating, stone countertops, commercial appliances, large nook/gathering with French doors to the covered porch, mud and powder room off of the new four car garage. Most of the 2nd floor was allocated to the master suite. This beautiful new area has views of the park and includes a luxurious master bath with free standing tub and walk-in shower, along with a 2nd floor custom laundry room!
Attention to detail on the exterior was essential to keeping the charm and character of the home. The brick façade from the front view was mimicked along the garage elevation. A small copper cap above the garage doors and 6” half-round copper gutters finish the look.
KateBenjamin Photography
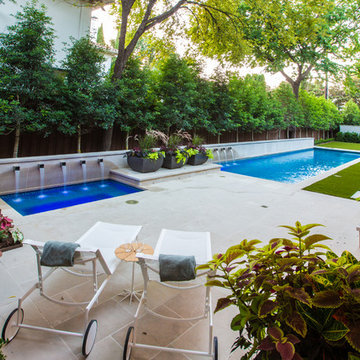
This pool and spa is built in an affluent neighborhood with many new homes that are traditional in design but have modern, clean details. Similar to the homes, this pool takes a traditional pool and gives it a clean, modern twist. The site proved to be perfect for a long lap pool that the client desired with plenty of room for a separate spa. The two bodies of water, though separate, are visually linked together by a custom limestone raised water feature wall with 10 custom Bobe water scuppers.
Quality workmanship as required throughout the entire build to ensure the automatic pool cover would remain square the entire 50 foot length of the pool.
Features of this pool and environment that enhance the aesthetic appeal of this project include:
-Glass waterline tile
-Glass seat and bench tile
-Glass tile swim lane marking on pool floor
-Custom limestone coping and deck
-PebbleTec pool finish
-Synthetic Turf Lawn
This outdoor environment cohesively brings the clean & modern finishes of the home seamlessly to the outdoors to a pool and spa for play, exercise and relaxation.
Photography: Daniel Driensky
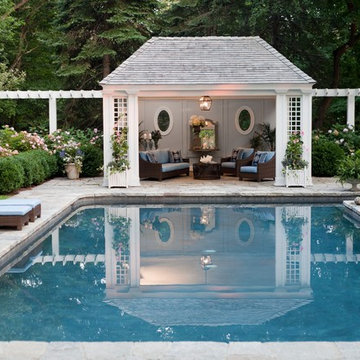
The gorgeous three season pool house is just the right size for an intimate gathering of friends or family.
Diseño de casa de la piscina y piscina alargada tradicional de tamaño medio rectangular en patio trasero con adoquines de piedra natural
Diseño de casa de la piscina y piscina alargada tradicional de tamaño medio rectangular en patio trasero con adoquines de piedra natural
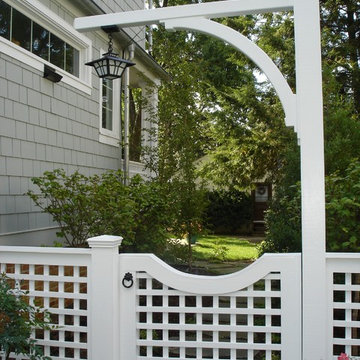
Designed and built by Land Art Design, Inc.
Ejemplo de camino de jardín bohemio pequeño en patio lateral con adoquines de piedra natural
Ejemplo de camino de jardín bohemio pequeño en patio lateral con adoquines de piedra natural
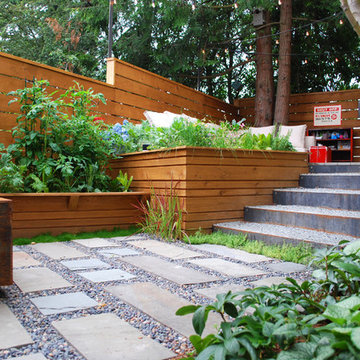
In south Seattle, a tiny backyard garden needed a makeover to add usability and create a sitting area for entertaining. Raised garden beds for edible plants provide the transition between the existing deck and new patio below, eliminating the need for a railing. A firepit provides the focal point for the new patio. Angles create drama and direct flow to the steel stairs and gate. Installed June, 2014.
Photography: Mark S. Garff ASLA, LLA
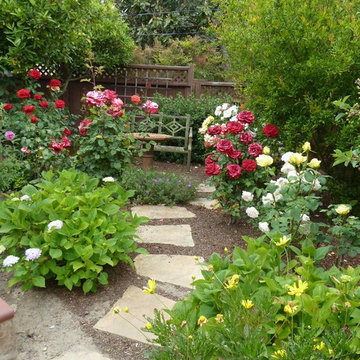
This rose garden is half hidden and the curving path entices you to explore further. Creating a sense of mystery by partially obscuring the boundaries of the garden increases the sense of space.
photo: Diane Hayford

Lake Front Country Estate Outdoor Living, designed by Tom Markalunas, built by Resort Custom Homes. Photography by Rachael Boling.
Foto de patio tradicional grande en patio trasero y anexo de casas con adoquines de piedra natural
Foto de patio tradicional grande en patio trasero y anexo de casas con adoquines de piedra natural
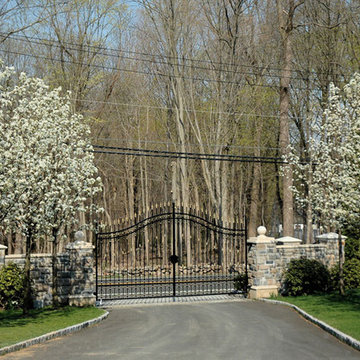
Foto de acceso privado tradicional de tamaño medio en patio delantero con adoquines de piedra natural
175.982 fotos de exteriores con adoquines de piedra natural
4




