Filtrar por
Presupuesto
Ordenar por:Popular hoy
101 - 120 de 175.982 fotos
Artículo 1 de 2
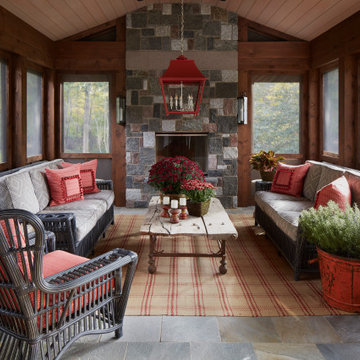
Ejemplo de porche cerrado tradicional en patio trasero y anexo de casas con adoquines de piedra natural y barandilla de madera
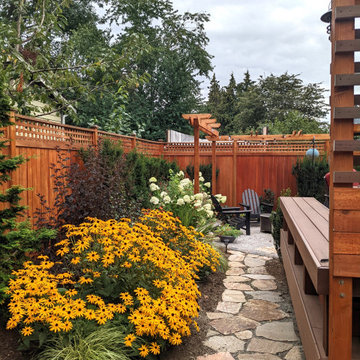
Ejemplo de camino de jardín de secano de estilo americano pequeño en verano en patio trasero con exposición total al sol, adoquines de piedra natural y con madera
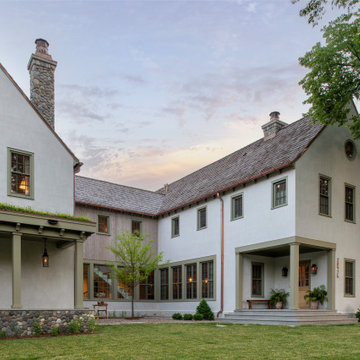
The main design goal of this Northern European country style home was to use traditional, authentic materials that would have been used ages ago. ORIJIN STONE premium stone was selected as one such material, taking the main stage throughout key living areas including the custom hand carved Alder™ Limestone fireplace in the living room, as well as the master bedroom Alder fireplace surround, the Greydon™ Sandstone cobbles used for flooring in the den, porch and dining room as well as the front walk, and for the Greydon Sandstone paving & treads forming the front entrance steps and landing, throughout the garden walkways and patios and surrounding the beautiful pool. This home was designed and built to withstand both trends and time, a true & charming heirloom estate.
Architecture: Rehkamp Larson Architects
Builder: Kyle Hunt & Partners
Landscape Design & Stone Install: Yardscapes
Mason: Meyer Masonry
Interior Design: Alecia Stevens Interiors
Photography: Scott Amundson Photography & Spacecrafting Photography

The back garden for an innovative property in Fulham Cemetery - the house featured on Channel 4's Grand Designs in January 2021. The design had to enhance the relationship with the bold, contemporary architecture and open up a dialogue with the wild green space beyond its boundaries. Seen here in spring, this lush space is an immersive journey through a woodland edge planting scheme.
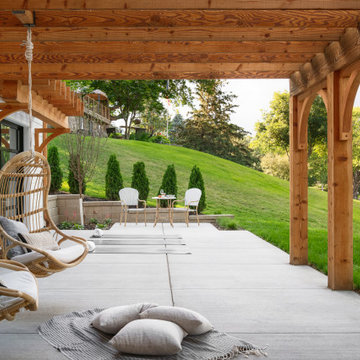
Ejemplo de patio mediterráneo de tamaño medio en patio trasero con brasero, adoquines de piedra natural y pérgola
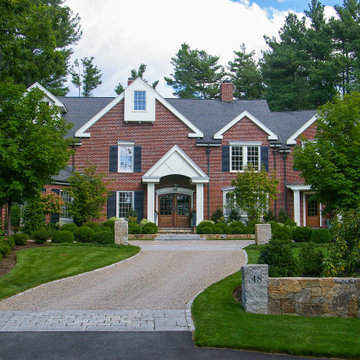
The driveway entry with reclaimed granite pillars, reclaimed granite cobble aprons, and a chip seal drive.
Diseño de acceso privado clásico grande en patio delantero con exposición parcial al sol y adoquines de piedra natural
Diseño de acceso privado clásico grande en patio delantero con exposición parcial al sol y adoquines de piedra natural
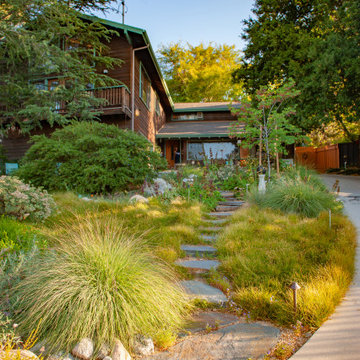
A walkway of natural stone wanders through a native, drought-tolerant IdealMow meadow of Dune Sedge with Deer Grass accents. At the top of the slope, Western Redbud, Hummingbird Sage and Santa Cruz Island Buckwheat add color and encourage visits from birds and butterflies.
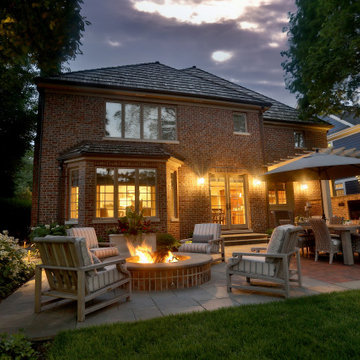
Imagen de jardín tradicional de tamaño medio en otoño en patio trasero con brasero, exposición total al sol y adoquines de piedra natural
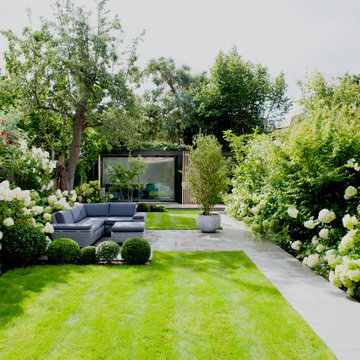
We remodelled a garden we installed some 5 years earlier as the children had grown older and our client wanted an outdoor room to use as a gym, snug and have a separate area within the pod for garden storage. Podspace were commissioned to design a bespoke pod to fully utilise the width of the garden. We then worked our new planting around to give a generous lounge area in which to enjoy the sun, while still keeping the dining area close to the house. A wide path was used to connect the spaces and many of our original and now mature plants were kept. We added new planting borders which were planted with more structural and varied evergreens to create 'cloud' hedges.
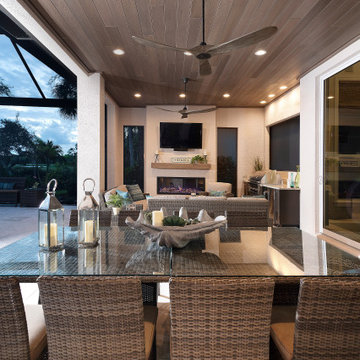
Progressive started by removing the stucco ceiling on the lanai and the round, dated columns. It was replaced with a gorgeous tongue and groove Roman Rock ceiling finished in a warm wood tone.
To create the perfect ambiance and a warm, inviting entertainment space, an Amantii electric fireplace was designed into the outdoor living room, along with a full outdoor kitchen by Danver. The outdoor kitchen features a Lynx stainless steel grill, an under-counter Artisan beverage center, metallic matte bronze cabinets in a Key West Door style and a marble and granite countertop.

Our scope of work on this project was to add curb appeal to our clients' home, design a space for them to stay out of the rain when coming into their front entrance, completely changing the look of the exterior of their home.
Cedar posts and brackets were materials used for character and incorporating more of their existing stone to make it look like its been there forever. Our clients have fallen in love with their home all over again. We gave the front of their home a refresh that has not only added function but made the exterior look new again.
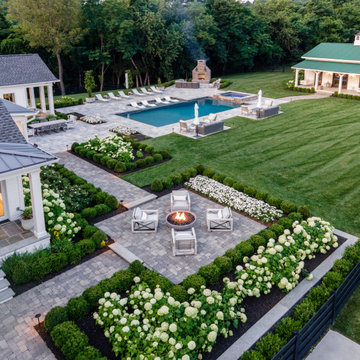
Diseño de piscina campestre grande a medida en patio trasero con adoquines de piedra natural
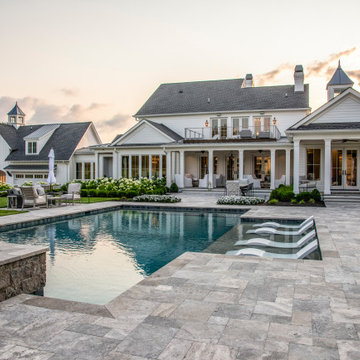
Diseño de piscina de estilo de casa de campo grande a medida en patio trasero con adoquines de piedra natural
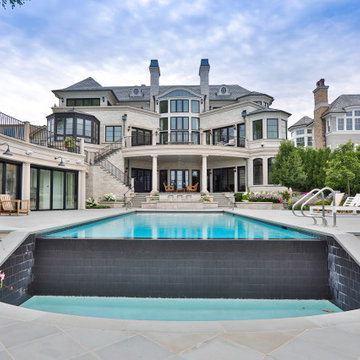
Request Free Quote
This lovely rectilinear swimming pool measures 20’0” x 46’0”, and has a separate, raised hot tub measuring 9’0” x 9’0”. On top of the hot tub is a raised wall water feature with three sheer descent waterfalls. The shallow end features a 20’0” sun shelf with two sets of attached steps. On the opposite end of the pool, there is a 20’0” infinity edge system overlooking Lake Michigan. Both the pool and hot tub feature Bluestone coping. Both the pool and hot tub interior finishes are Ceramaquartz. The pool features an automatic hydraulic pool cover system with a custom stone walk-on lid system. The pool and hot tub feature colored LED lighting. There is an in-floor cleaning system in the pool. Photography by e3.
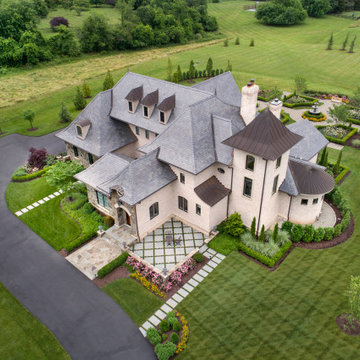
Formal French country garden
Modelo de jardín en patio delantero con jardín francés, camino de entrada, exposición parcial al sol y adoquines de piedra natural
Modelo de jardín en patio delantero con jardín francés, camino de entrada, exposición parcial al sol y adoquines de piedra natural
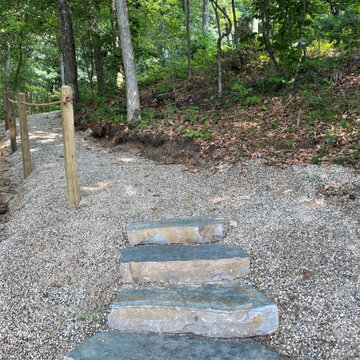
The pathway up form the lake.
Modelo de jardín rústico en verano en patio lateral con camino de entrada, exposición total al sol, adoquines de piedra natural y con madera
Modelo de jardín rústico en verano en patio lateral con camino de entrada, exposición total al sol, adoquines de piedra natural y con madera
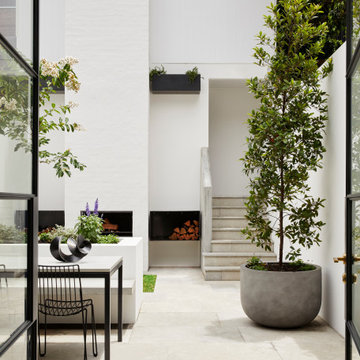
An inner city sanctuary in Surry Hills providing cantilevered concrete benches, innovative planting solutions and an outdoor log fireplace for year round entertaining.
True indoor/outdoor living with our second landscape design for this young family.
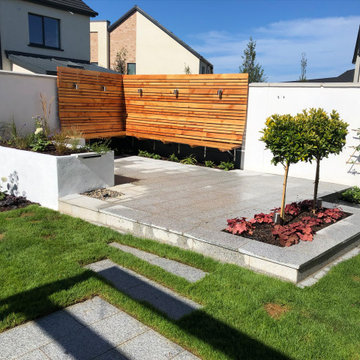
The cedar seating is underplanted with shade tolerant plants like ferns and Japanese Pachysandra.
A small blade water feature in the raised bed provides some sound backdrop to distract from street and other background noises.
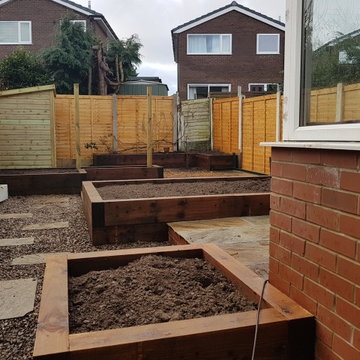
The main structure of the hard landscaping complete.
Ejemplo de jardín moderno pequeño en patio trasero con huerto, exposición parcial al sol, adoquines de piedra natural y con madera
Ejemplo de jardín moderno pequeño en patio trasero con huerto, exposición parcial al sol, adoquines de piedra natural y con madera

The porch step was made from a stone found onsite. The gravel drip trench allowed us to eliminate gutters.
Imagen de terraza columna de estilo de casa de campo grande en patio lateral y anexo de casas con columnas, adoquines de piedra natural y barandilla de varios materiales
Imagen de terraza columna de estilo de casa de campo grande en patio lateral y anexo de casas con columnas, adoquines de piedra natural y barandilla de varios materiales
175.982 fotos de exteriores con adoquines de piedra natural
6




