434 fotos de exteriores en azotea con adoquines de piedra natural
Filtrar por
Presupuesto
Ordenar por:Popular hoy
1 - 20 de 434 fotos
Artículo 1 de 3
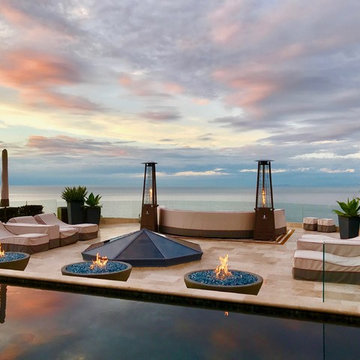
Breathtaking is the best word to describe this Outdoor Terrace with its spectacular 300-degree ocean view.
With the LaJolla Terrace project complete, Designer Rebecca Robeson created custom slipcovers for the clients outdoor furniture pieces. Weather-rated to best withstand year-round protection from the elements. Nestled against the hillside in San Diego California, this outdoor living space provides homeowners the luxury of living in Southern California most coveted Real-estate... LaJolla California. An amazing vanishing edge pool dangles above the Grotto below with water spilling over both sides while glass lined side rails grace the accompanying bridges as the pathway connects to the front of the terrace… A sun-worshiper’s paradise!
6 super comfortable, super chic chaise lounges line the way to the very front of the Terrace. Glass railing provides unobstructed views of the LaJolla coastline.
Situated in the center of the Terrace, a view of the spectacular Bocce-ball chandelier gracing all 3 floors below.
The oversized circular sofa (outdoor) encircling a diamond glass fire pit makes this a destination spot for homeowners and guests alike.
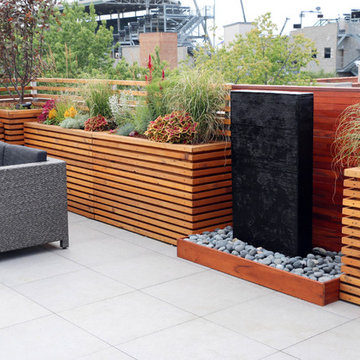
After removing an old wooden deck and re-sealing the roof membrane, we installed a low maintenance porcelain paver floor on a pedestal system to increase drainage, air circulation and overall weight dispersion of the garden elements. We fabricated custom cedar planter boxes with a cedar and steel railing to add height for increased safety. As you enter the space, the focal point of the garden is a sleek, modern water feature with a pretty Mexican pebble and tigerwood base. The unique outdoor kitchen is comprised of Tigerwood, cedar and stainless hardware. Tigerwood cladding on the door of an existing stand alone grill, creates the illusion of a built in grill, with beautiful cedar countertops on either side. Landscape lighting and an irrigation system keep the garden stunning day and night.
Jenn LassaJenn Lassa
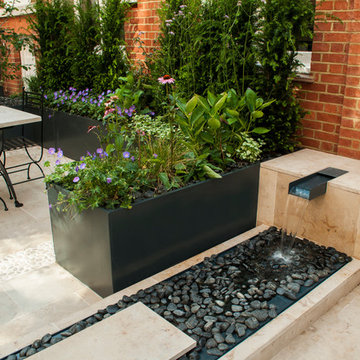
Luxurious London roof terrace, originally designed for a leading London Property developer and then bought by private clients.
Ejemplo de jardín actual pequeño en azotea con fuente, adoquines de piedra natural y jardín francés
Ejemplo de jardín actual pequeño en azotea con fuente, adoquines de piedra natural y jardín francés
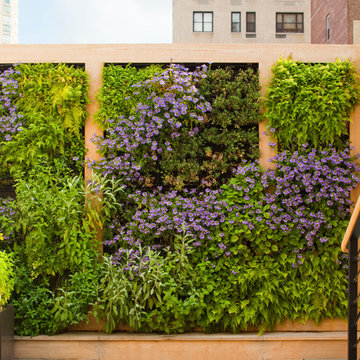
Ejemplo de jardín contemporáneo grande en verano en azotea con exposición parcial al sol y adoquines de piedra natural
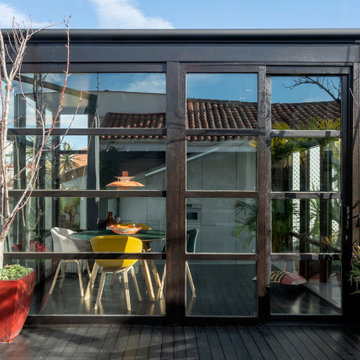
Foto de acceso privado contemporáneo de tamaño medio en azotea con jardín de macetas, exposición total al sol y adoquines de piedra natural
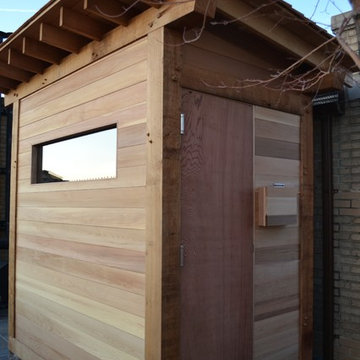
Rooftop Sauna built in NYC. Timberframed structure, clear cedar & redwood.
Ejemplo de jardín moderno pequeño en otoño en azotea con exposición total al sol y adoquines de piedra natural
Ejemplo de jardín moderno pequeño en otoño en azotea con exposición total al sol y adoquines de piedra natural
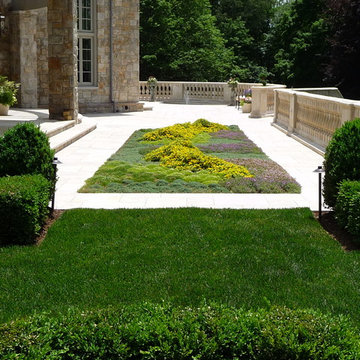
Green Roof, Outdoor Lighting, Balcony, Stone Railing, Boxwood, Planters
Diseño de camino de jardín de secano clásico extra grande en verano en azotea con exposición total al sol y adoquines de piedra natural
Diseño de camino de jardín de secano clásico extra grande en verano en azotea con exposición total al sol y adoquines de piedra natural
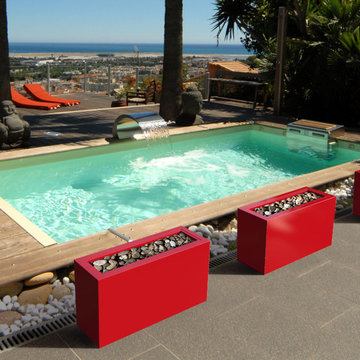
ABERDEEN PLANTER (L32” X W10” X H16”)
Planters
Product Dimensions (IN): L32” X W10” X H16”
Product Weight (LB): 29
Product Dimensions (CM): L81.3 X W25.4 X H40.6
Product Weight (KG): 13.1
Aberdeen Planter (L32” X W10” X H16”) is part of an exclusive line of all-season, weatherproof planters. Available in 43 colours, Aberdeen is split-resistant, warp-resistant and mildew-resistant. A lifetime warranty product, this planter can be used throughout the year, in every season–winter, spring, summer, and fall. Made of a durable, resilient fiberglass resin material, the Aberdeen will withstand any weather condition–rain, snow, sleet, hail, and sun.
Complementary to any focal area in the home or garden, Aberdeen is a vibrant accent piece as well as an eye-catching decorative feature. Plant a variety of colourful flowers and lush greenery in Aberdeen to optimize the planter’s dimension and depth. Aberdeen’s elongated rectangular shape makes it a versatile, elegant piece for any room indoors, and any space outdoors.
By Decorpro Home + Garden.
Each sold separately.
Materials:
Fiberglass resin
Gel coat (custom colours)
All Planters are custom made to order.
Allow 4-6 weeks for delivery.
Made in Canada
ABOUT
PLANTER WARRANTY
ANTI-SHOCK
WEATHERPROOF
DRAINAGE HOLES AND PLUGS
INNER LIP
LIGHTWEIGHT
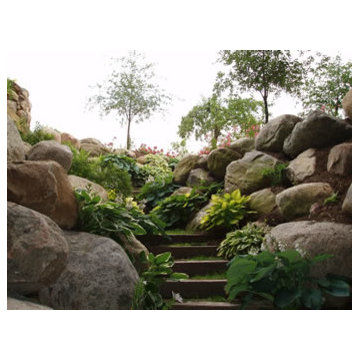
Views looking out of the conference barn windows to the large roof garden.
Modelo de camino de jardín de secano rural pequeño en verano en azotea con exposición total al sol y adoquines de piedra natural
Modelo de camino de jardín de secano rural pequeño en verano en azotea con exposición total al sol y adoquines de piedra natural
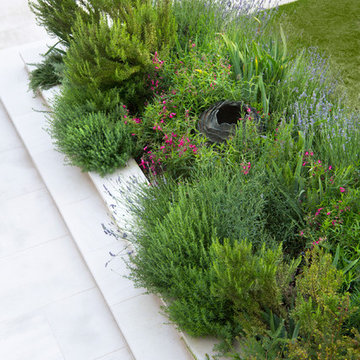
Imagen de jardín mediterráneo pequeño en azotea con jardín francés, fuente, exposición total al sol y adoquines de piedra natural
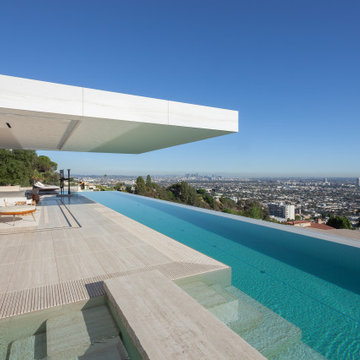
Matched vein-cut travertine paving covers the floor and seamlessly continues through the living room and out onto the exterior sundeck, terminating at the swimming pool which is completely bordered by travertine coping containing slots for drainage that allow the top edge of the pool’s water to become perfectly aligned with the top edge of the adjacent travertine paving, thus creating a level surface from the kitchen to the infinity edge of the pool.
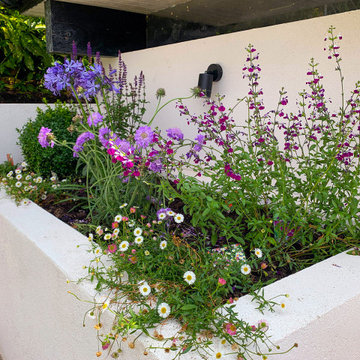
Imagen de jardín contemporáneo de tamaño medio en primavera en azotea con jardín francés, parterre de flores, exposición total al sol y adoquines de piedra natural
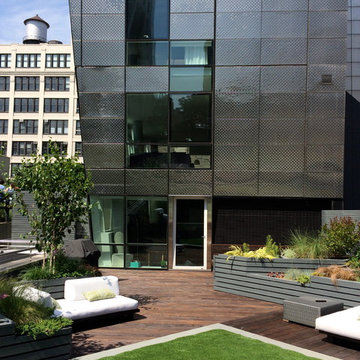
Ejemplo de jardín minimalista grande en otoño en azotea con exposición total al sol y adoquines de piedra natural
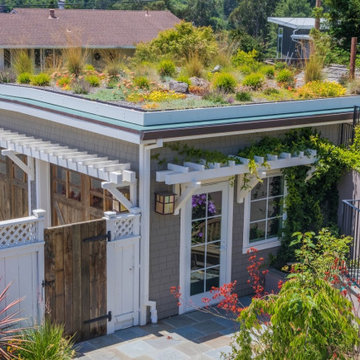
Ejemplo de jardín de secano contemporáneo en azotea con jardín vertical y adoquines de piedra natural
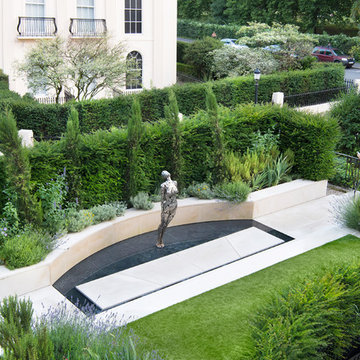
Ejemplo de jardín mediterráneo pequeño en azotea con jardín francés, fuente, exposición total al sol y adoquines de piedra natural
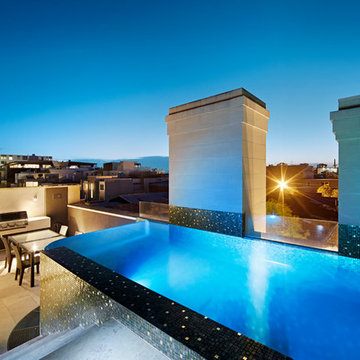
Enjoy the view from the roof top pool.
Foto de piscina elevada contemporánea pequeña rectangular en azotea con adoquines de piedra natural
Foto de piscina elevada contemporánea pequeña rectangular en azotea con adoquines de piedra natural
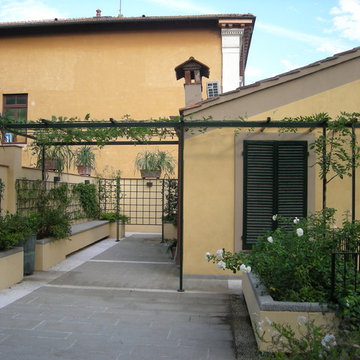
Above the house there is a terrace with Wisteria sinensis on a pergola.
Giuseppe Lunardini
Modelo de jardín tradicional pequeño en primavera en azotea con jardín francés, exposición parcial al sol y adoquines de piedra natural
Modelo de jardín tradicional pequeño en primavera en azotea con jardín francés, exposición parcial al sol y adoquines de piedra natural
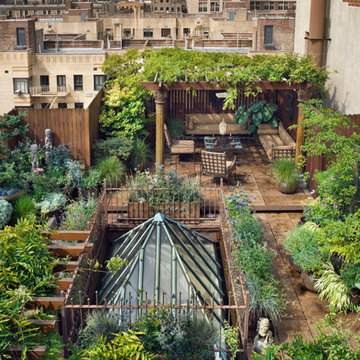
This Moroccan inspired Rooftop Garden in Chelsea features many outdoor rooms with pergolas, fencing, fiberglass containers, statues, and outdoor seating. This layered container garden is a plethora of different specimen plants- both flowering and evergreen, which provide for brilliant contrasting textures as well as a greater sense of depth.
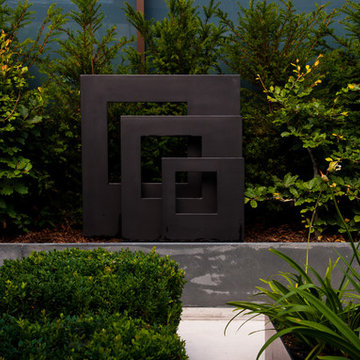
Chelsea Creek is the pinnacle of sophisticated living, these penthouse collection gardens, featuring stunning contemporary exteriors are London’s most elegant new dockside development, by St George Central London, they are due to be built in Autumn 2014
Following on from the success of her stunning contemporary Rooftop Garden at RHS Chelsea Flower Show 2012, Patricia Fox was commissioned by St George to design a series of rooftop gardens for their Penthouse Collection in London. Working alongside Tara Bernerd who has designed the interiors, and Broadway Malyon Architects, Patricia and her team have designed a series of London rooftop gardens, which although individually unique, have an underlying design thread, which runs throughout the whole series, providing a unified scheme across the development.
Inspiration was taken from both the architecture of the building, and from the interiors, and Aralia working as Landscape Architects developed a series of Mood Boards depicting materials, features, art and planting. This groundbreaking series of London rooftop gardens embraces the very latest in garden design, encompassing quality natural materials such as corten steel, granite and shot blasted glass, whilst introducing contemporary state of the art outdoor kitchens, outdoor fireplaces, water features and green walls. Garden Art also has a key focus within these London gardens, with the introduction of specially commissioned pieces for stone sculptures and unique glass art. The linear hard landscape design, with fluid rivers of under lit glass, relate beautifully to the linearity of the canals below.
The design for the soft landscaping schemes were challenging – the gardens needed to be relatively low maintenance, they needed to stand up to the harsh environment of a London rooftop location, whilst also still providing seasonality and all year interest. The planting scheme is linear, and highly contemporary in nature, evergreen planting provides all year structure and form, with warm rusts and burnt orange flower head’s providing a splash of seasonal colour, complementary to the features throughout.
Finally, an exquisite lighting scheme has been designed by Lighting IQ to define and enhance the rooftop spaces, and to provide beautiful night time lighting which provides the perfect ambiance for entertaining and relaxing in.
Aralia worked as Landscape Architects working within a multi-disciplinary consultant team which included Architects, Structural Engineers, Cost Consultants and a range of sub-contractors.
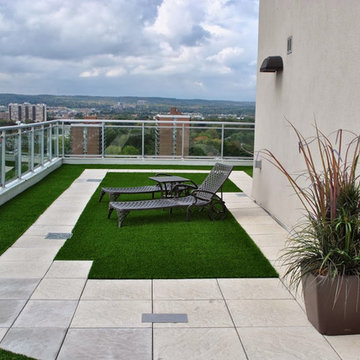
With SYNLawn artificial grass, you can give your outdoor space a little green without the unwanted maintenance, which means more time for lounging! Our products are also as much as 20% cooler than similar artificial turf products thanks to our exclusive HeatBlock™ Technology.
© SYNLawn artificial grass - all rights reserved.
434 fotos de exteriores en azotea con adoquines de piedra natural
1




