2.178 fotos de exteriores con chimenea y adoquines de piedra natural
Filtrar por
Presupuesto
Ordenar por:Popular hoy
1 - 20 de 2178 fotos
Artículo 1 de 3

Foto de patio mediterráneo de tamaño medio en patio trasero con pérgola, adoquines de piedra natural y chimenea
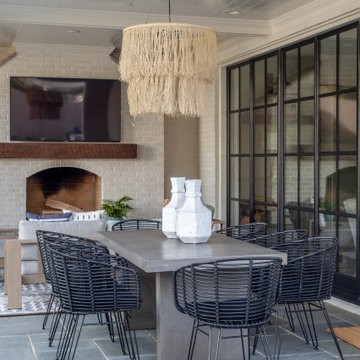
Ejemplo de patio contemporáneo de tamaño medio en patio trasero y anexo de casas con chimenea y adoquines de piedra natural
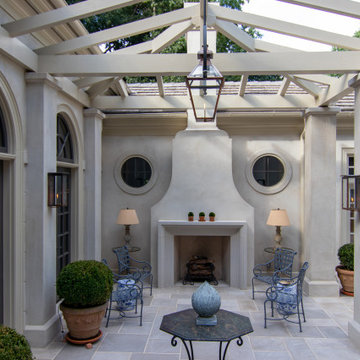
A courtyard pergola designed to complement its sophisticated yet casual villa-like home. The light-filtering timber structure is nestled between two wings, creating a gracious outdoor living space that extends out to the open courtyard. Featuring a sculptural fireplace and views to the garden, this space becomes a tranquil place to spend time with family and friends. Photography by Brad Dassler-Bethel.
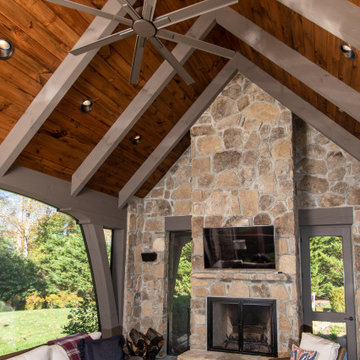
Foto de patio de estilo de casa de campo grande en patio trasero y anexo de casas con chimenea y adoquines de piedra natural
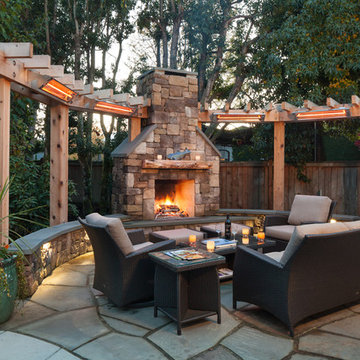
Modelo de patio rústico sin cubierta en patio trasero con adoquines de piedra natural y chimenea
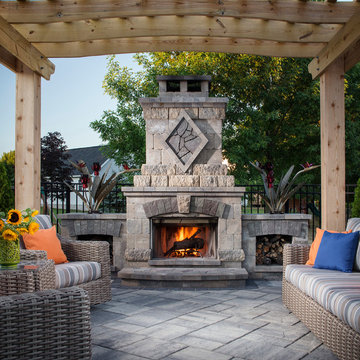
The outdoor fireplace and patio make a beautiful focal point in this exquisite backyard landscape renovation. Installed by Van Putte Landscape. - Photo Credit - Chipper Hatter.
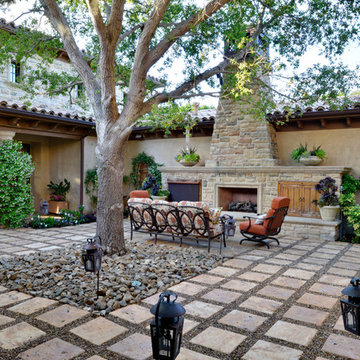
Imagen de patio mediterráneo extra grande sin cubierta en patio trasero con adoquines de piedra natural y chimenea

The genesis of design for this desert retreat was the informal dining area in which the clients, along with family and friends, would gather.
Located in north Scottsdale’s prestigious Silverleaf, this ranch hacienda offers 6,500 square feet of gracious hospitality for family and friends. Focused around the informal dining area, the home’s living spaces, both indoor and outdoor, offer warmth of materials and proximity for expansion of the casual dining space that the owners envisioned for hosting gatherings to include their two grown children, parents, and many friends.
The kitchen, adjacent to the informal dining, serves as the functioning heart of the home and is open to the great room, informal dining room, and office, and is mere steps away from the outdoor patio lounge and poolside guest casita. Additionally, the main house master suite enjoys spectacular vistas of the adjacent McDowell mountains and distant Phoenix city lights.
The clients, who desired ample guest quarters for their visiting adult children, decided on a detached guest casita featuring two bedroom suites, a living area, and a small kitchen. The guest casita’s spectacular bedroom mountain views are surpassed only by the living area views of distant mountains seen beyond the spectacular pool and outdoor living spaces.
Project Details | Desert Retreat, Silverleaf – Scottsdale, AZ
Architect: C.P. Drewett, AIA, NCARB; Drewett Works, Scottsdale, AZ
Builder: Sonora West Development, Scottsdale, AZ
Photographer: Dino Tonn
Featured in Phoenix Home and Garden, May 2015, “Sporting Style: Golf Enthusiast Christie Austin Earns Top Scores on the Home Front”
See more of this project here: http://drewettworks.com/desert-retreat-at-silverleaf/
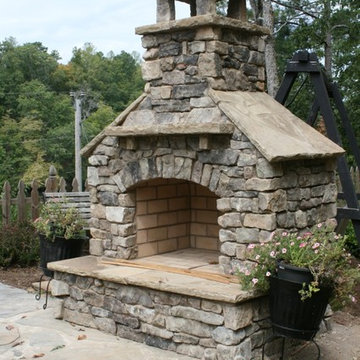
36" OUTDOOR FIREPLACE KIT (overall total height is 8 feet or customize to be taller or wider. Smaller fireplaces available starting at $2850. READY TO ASSEMBLE) Free Shipping to AL, GA, TN, SC!! Call for shipping prices outside of the Southeast. Install options available in GA.
Take the party outside with this beautiful stone fireplace kit. Do it yourself or have us install it.
Delivery options available
Includes: Firebox, Throat, 3 Chimney sections (6" each section), 8" block risers, Natural Stone Hearth pieces, Firebrick, Fire Mortar, Type' S' High Strength Premixed Mortar, 100% Natural Real-Cut Stone Veneer with pre-cut corners, and Stone Mantle. (Footer not included)
Daco Stone
770-222-2425
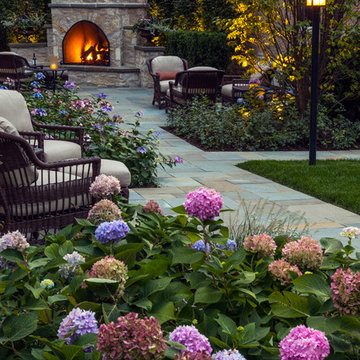
Bluestone paths traverse the property, unifying outdoor rooms and directing flow from one space to the next.
Photo: Linda Oyama Bryan
Ejemplo de jardín tradicional grande en patio trasero con adoquines de piedra natural, jardín francés, exposición parcial al sol y chimenea
Ejemplo de jardín tradicional grande en patio trasero con adoquines de piedra natural, jardín francés, exposición parcial al sol y chimenea
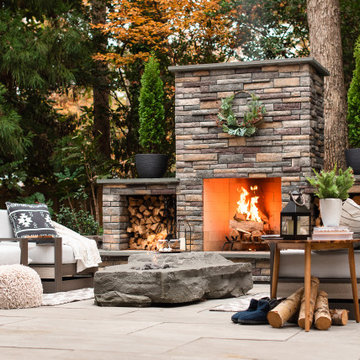
Imagen de patio minimalista de tamaño medio en patio trasero con chimenea y adoquines de piedra natural
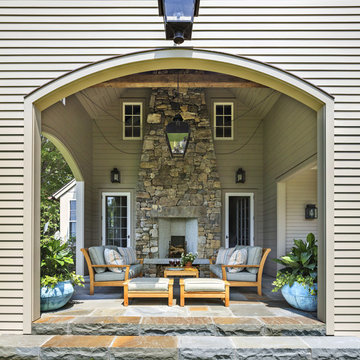
The outdoor fireplace on this covered porch is used year-round.
Robert Benson Photography
Foto de patio tradicional extra grande en patio trasero y anexo de casas con adoquines de piedra natural y chimenea
Foto de patio tradicional extra grande en patio trasero y anexo de casas con adoquines de piedra natural y chimenea

This contemporary backyard oasis offers our clients indoor-outdoor living for year-round relaxation and entertaining. The custom rectilinear swimming pool and stacked stone raised spa were designed to maximize the tight lot coverage restrictions while the cascading waterfalls and natural stone water feature add tranquility to the space. Panoramic doors create a beautiful transition between the interior and exterior spaces allowing for more entertaining options and increased natural light. The covered porch features retractable screens, ceiling-mounted infrared heaters, T&G ceiling and a stacked stone fireplace
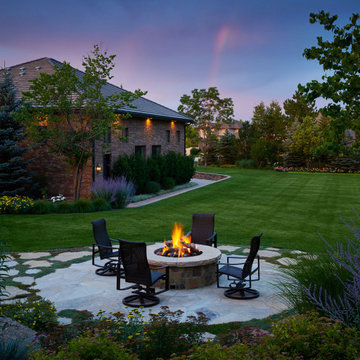
A naturally beautiful view down the garden in the evening.
Diseño de jardín actual extra grande en verano en patio trasero con jardín francés, chimenea, exposición parcial al sol y adoquines de piedra natural
Diseño de jardín actual extra grande en verano en patio trasero con jardín francés, chimenea, exposición parcial al sol y adoquines de piedra natural
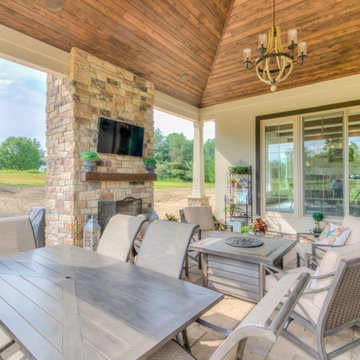
Modelo de patio grande en patio trasero y anexo de casas con chimenea y adoquines de piedra natural
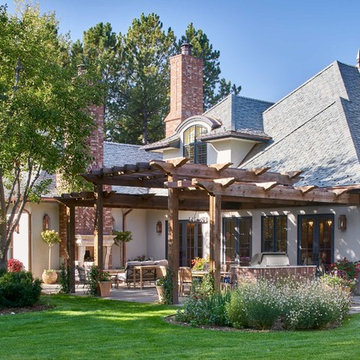
Ejemplo de patio tradicional grande en patio trasero con chimenea, adoquines de piedra natural y pérgola
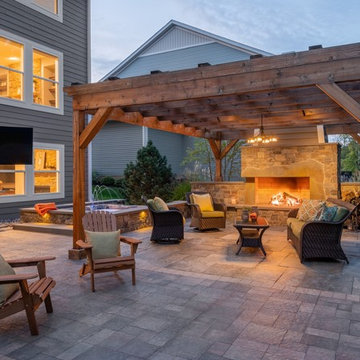
The pergola is built from rough-sawn cedar, adding to the backyard's remote and rustic feel. To reduce the risk of slivers, the pergola legs were sanded smooth, while the upper beams retain their rugged texture.
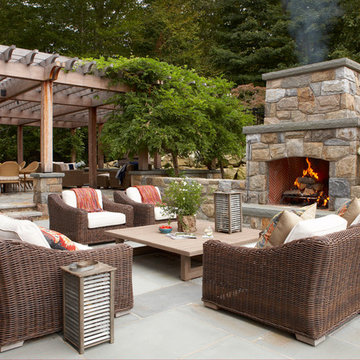
The outdoor living area cozies up to a gorgeous stone fireplace. Photography by Michael Partenio
Foto de patio campestre sin cubierta en patio trasero con chimenea y adoquines de piedra natural
Foto de patio campestre sin cubierta en patio trasero con chimenea y adoquines de piedra natural
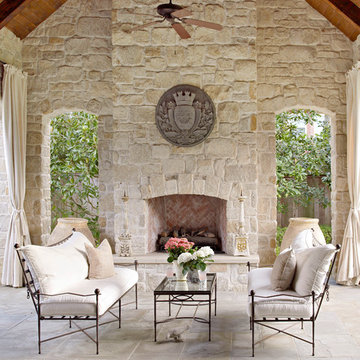
Diseño de patio en patio trasero y anexo de casas con adoquines de piedra natural y chimenea
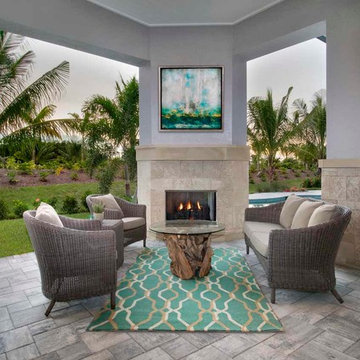
Ejemplo de patio marinero grande en anexo de casas y patio trasero con adoquines de piedra natural y chimenea
2.178 fotos de exteriores con chimenea y adoquines de piedra natural
1




