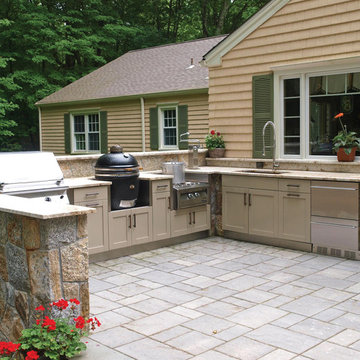14.075 fotos de exteriores sin cubierta con adoquines de piedra natural
Filtrar por
Presupuesto
Ordenar por:Popular hoy
1 - 20 de 14.075 fotos
Artículo 1 de 3
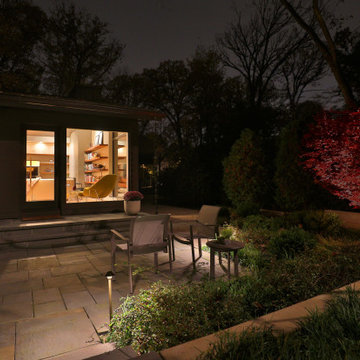
Private space for two adjacent to the study features a bluestone patio, bluestone walls and subtle lighting accents. More low-profile plantings with a specimen Japanese maple further enhance the Mid Century Modern theme.
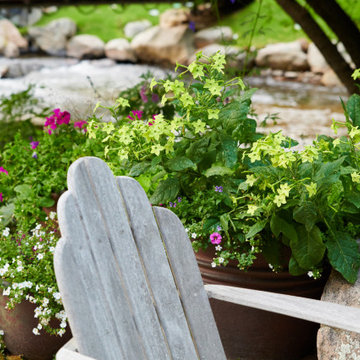
Diseño de patio sin cubierta en patio trasero con jardín de macetas y adoquines de piedra natural
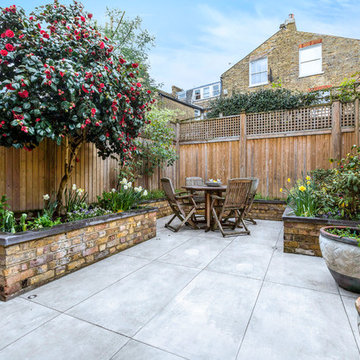
Foto de patio tradicional de tamaño medio sin cubierta en patio trasero con jardín de macetas y adoquines de piedra natural
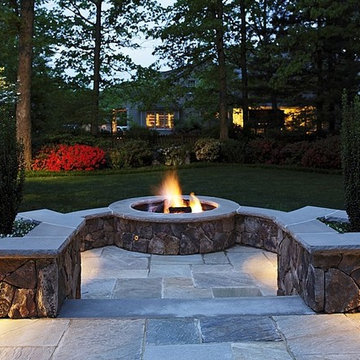
Moriah Remodeling and Construction, Inc.
Modelo de patio clásico de tamaño medio sin cubierta en patio trasero con cocina exterior y adoquines de piedra natural
Modelo de patio clásico de tamaño medio sin cubierta en patio trasero con cocina exterior y adoquines de piedra natural
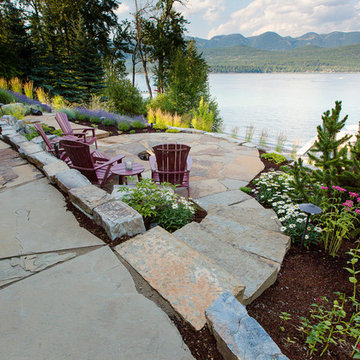
Chief cliff rock walls terrace the hillside creating livable patio spaces in a challenging, steep-sloped backyard.
Ejemplo de patio actual de tamaño medio sin cubierta en patio trasero con adoquines de piedra natural y brasero
Ejemplo de patio actual de tamaño medio sin cubierta en patio trasero con adoquines de piedra natural y brasero
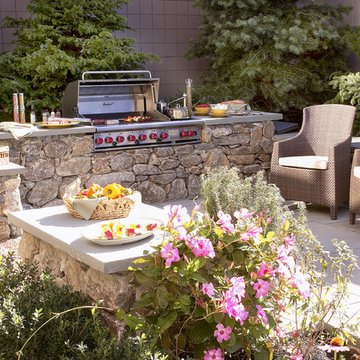
This outdoor kitchen includes a Wolf barbecue. See and try this equipment when planning your New England outdoor kitchen. http://www.clarkeshowrooms.com
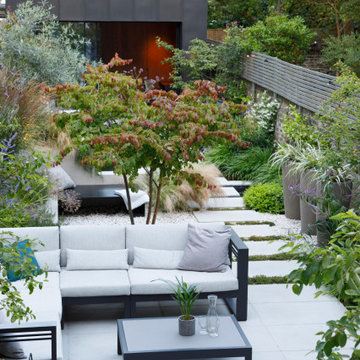
Bird's eye view from house looking down onto the outside seating area, and across the dove-grey sawn sandstone pavers of the patio. These continue on to form the path that links the outdoor kitchen with the outside dining space and garden room beyond.
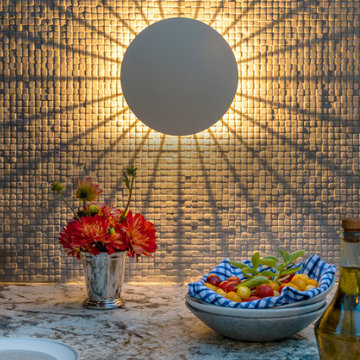
To create a colonial outdoor living space, we gut renovated this patio, incorporating heated bluestones, a custom traditional fireplace and bespoke furniture. The space was divided into three distinct zones for cooking, dining, and lounging. Firing up the built-in gas grill or a relaxing by the fireplace, this space brings the inside out.

Ejemplo de patio rural extra grande sin cubierta en patio trasero con adoquines de piedra natural y brasero
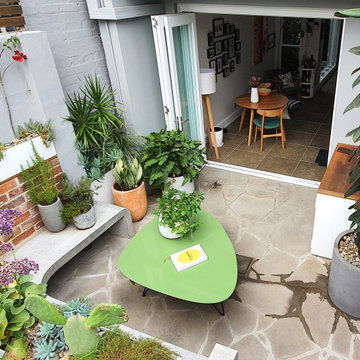
Looking back towards the interior of the terrace we can see how the overall design works with the clients exisitng furnishings and style.
Foto de patio retro pequeño sin cubierta en patio con adoquines de piedra natural
Foto de patio retro pequeño sin cubierta en patio con adoquines de piedra natural
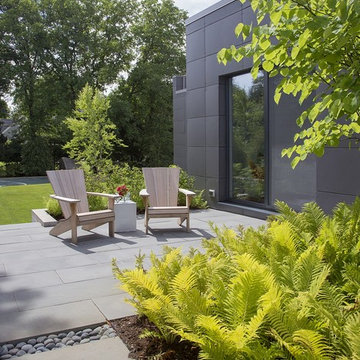
ZeroEnergy Design (ZED) created this modern home for a progressive family in the desirable community of Lexington.
Thoughtful Land Connection. The residence is carefully sited on the infill lot so as to create privacy from the road and neighbors, while cultivating a side yard that captures the southern sun. The terraced grade rises to meet the house, allowing for it to maintain a structured connection with the ground while also sitting above the high water table. The elevated outdoor living space maintains a strong connection with the indoor living space, while the stepped edge ties it back to the true ground plane. Siting and outdoor connections were completed by ZED in collaboration with landscape designer Soren Deniord Design Studio.
Exterior Finishes and Solar. The exterior finish materials include a palette of shiplapped wood siding, through-colored fiber cement panels and stucco. A rooftop parapet hides the solar panels above, while a gutter and site drainage system directs rainwater into an irrigation cistern and dry wells that recharge the groundwater.
Cooking, Dining, Living. Inside, the kitchen, fabricated by Henrybuilt, is located between the indoor and outdoor dining areas. The expansive south-facing sliding door opens to seamlessly connect the spaces, using a retractable awning to provide shade during the summer while still admitting the warming winter sun. The indoor living space continues from the dining areas across to the sunken living area, with a view that returns again to the outside through the corner wall of glass.
Accessible Guest Suite. The design of the first level guest suite provides for both aging in place and guests who regularly visit for extended stays. The patio off the north side of the house affords guests their own private outdoor space, and privacy from the neighbor. Similarly, the second level master suite opens to an outdoor private roof deck.
Light and Access. The wide open interior stair with a glass panel rail leads from the top level down to the well insulated basement. The design of the basement, used as an away/play space, addresses the need for both natural light and easy access. In addition to the open stairwell, light is admitted to the north side of the area with a high performance, Passive House (PHI) certified skylight, covering a six by sixteen foot area. On the south side, a unique roof hatch set flush with the deck opens to reveal a glass door at the base of the stairwell which provides additional light and access from the deck above down to the play space.
Energy. Energy consumption is reduced by the high performance building envelope, high efficiency mechanical systems, and then offset with renewable energy. All windows and doors are made of high performance triple paned glass with thermally broken aluminum frames. The exterior wall assembly employs dense pack cellulose in the stud cavity, a continuous air barrier, and four inches exterior rigid foam insulation. The 10kW rooftop solar electric system provides clean energy production. The final air leakage testing yielded 0.6 ACH 50 - an extremely air tight house, a testament to the well-designed details, progress testing and quality construction. When compared to a new house built to code requirements, this home consumes only 19% of the energy.
Architecture & Energy Consulting: ZeroEnergy Design
Landscape Design: Soren Deniord Design
Paintings: Bernd Haussmann Studio
Photos: Eric Roth Photography
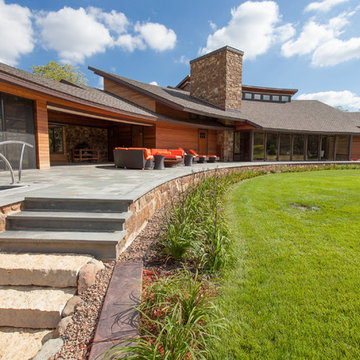
Ejemplo de patio retro grande sin cubierta en patio trasero con brasero y adoquines de piedra natural
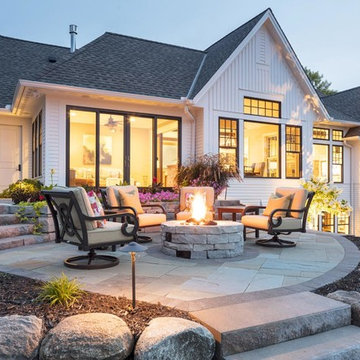
What better way to enjoy the best feature of a lake house – the lake – than spending an evening sitting around a fire? Roast marshmallows or have a heart-to-heart – the fire is the perfect setting for connecting with loved ones.
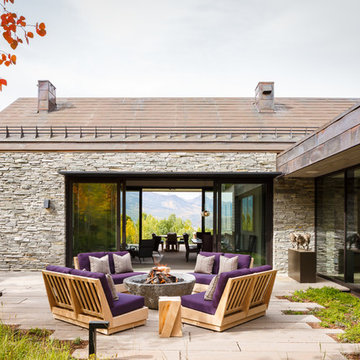
Rutgers Construction
Aspen, CO 81611
Diseño de patio actual grande sin cubierta en patio trasero con brasero y adoquines de piedra natural
Diseño de patio actual grande sin cubierta en patio trasero con brasero y adoquines de piedra natural
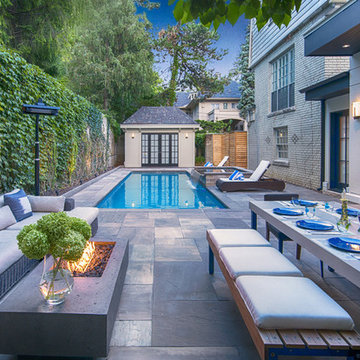
Simply gorgeous backyard living space including fiberglass pool, in-ground spa, linear fire place, and landscape lighting. Designed and built exclusively by Elite Pool Design.
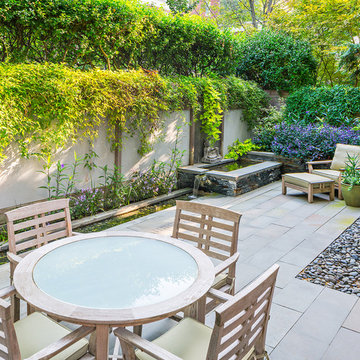
Modelo de patio de estilo zen pequeño sin cubierta en patio trasero con fuente y adoquines de piedra natural
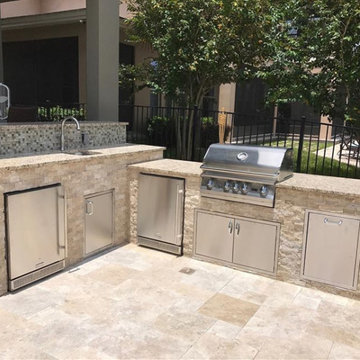
Ejemplo de patio contemporáneo de tamaño medio sin cubierta en patio trasero con cocina exterior y adoquines de piedra natural
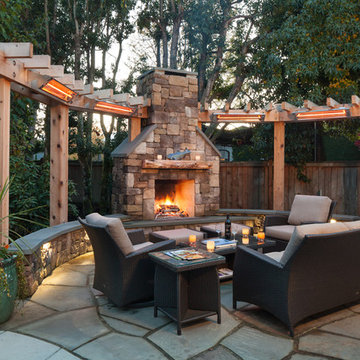
Modelo de patio rústico sin cubierta en patio trasero con adoquines de piedra natural y chimenea
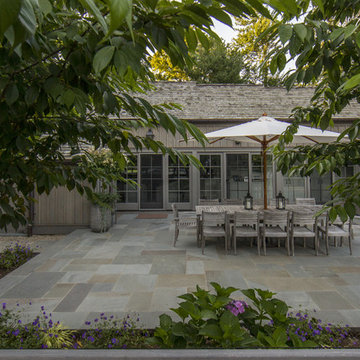
Out door Entertainment Area
Imagen de patio campestre de tamaño medio sin cubierta en patio trasero con adoquines de piedra natural
Imagen de patio campestre de tamaño medio sin cubierta en patio trasero con adoquines de piedra natural
14.075 fotos de exteriores sin cubierta con adoquines de piedra natural
1





