24.036 fotos de exteriores con adoquines de piedra natural y todos los revestimientos
Filtrar por
Presupuesto
Ordenar por:Popular hoy
1 - 20 de 24.036 fotos
Artículo 1 de 3

This gourmet kitchen includes wood burning pizza oven, grill, side burner, egg smoker, sink, refrigerator, trash chute, serving station and more!
Photography: Daniel Driensky
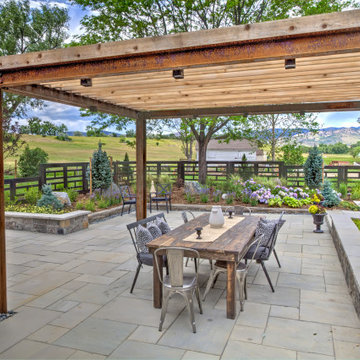
The outdoor dining area opens up the opportunity to dine and gather in the outdoors at home with friends and family. A modern steel pergola custom designed and built for the space adds shade and is treated to match the home's color palette.

Lake Front Country Estate Outdoor Living, designed by Tom Markalunas, built by Resort Custom Homes. Photography by Rachael Boling.
Foto de patio tradicional grande en patio trasero y anexo de casas con adoquines de piedra natural
Foto de patio tradicional grande en patio trasero y anexo de casas con adoquines de piedra natural

We designed a three season room with removable window/screens and a large sliding screen door. The Walnut matte rectified field tile floors are heated, We included an outdoor TV, ceiling fans and a linear fireplace insert with star Fyre glass. Outside, we created a seating area around a fire pit and fountain water feature, as well as a new patio for grilling.

Overlooking the lake and with rollaway screens
Diseño de patio de estilo de casa de campo en patio trasero y anexo de casas con brasero y adoquines de piedra natural
Diseño de patio de estilo de casa de campo en patio trasero y anexo de casas con brasero y adoquines de piedra natural

Photography by Laurey Glenn
Foto de terraza de estilo de casa de campo de tamaño medio en anexo de casas y patio trasero con jardín de macetas y adoquines de piedra natural
Foto de terraza de estilo de casa de campo de tamaño medio en anexo de casas y patio trasero con jardín de macetas y adoquines de piedra natural

Imagen de patio tradicional de tamaño medio en patio trasero con brasero, cenador y adoquines de piedra natural

Foto de patio clásico grande en patio trasero con cocina exterior, adoquines de piedra natural y pérgola

This modern waterfront home was built for today’s contemporary lifestyle with the comfort of a family cottage. Walloon Lake Residence is a stunning three-story waterfront home with beautiful proportions and extreme attention to detail to give both timelessness and character. Horizontal wood siding wraps the perimeter and is broken up by floor-to-ceiling windows and moments of natural stone veneer.
The exterior features graceful stone pillars and a glass door entrance that lead into a large living room, dining room, home bar, and kitchen perfect for entertaining. With walls of large windows throughout, the design makes the most of the lakefront views. A large screened porch and expansive platform patio provide space for lounging and grilling.
Inside, the wooden slat decorative ceiling in the living room draws your eye upwards. The linear fireplace surround and hearth are the focal point on the main level. The home bar serves as a gathering place between the living room and kitchen. A large island with seating for five anchors the open concept kitchen and dining room. The strikingly modern range hood and custom slab kitchen cabinets elevate the design.
The floating staircase in the foyer acts as an accent element. A spacious master suite is situated on the upper level. Featuring large windows, a tray ceiling, double vanity, and a walk-in closet. The large walkout basement hosts another wet bar for entertaining with modern island pendant lighting.
Walloon Lake is located within the Little Traverse Bay Watershed and empties into Lake Michigan. It is considered an outstanding ecological, aesthetic, and recreational resource. The lake itself is unique in its shape, with three “arms” and two “shores” as well as a “foot” where the downtown village exists. Walloon Lake is a thriving northern Michigan small town with tons of character and energy, from snowmobiling and ice fishing in the winter to morel hunting and hiking in the spring, boating and golfing in the summer, and wine tasting and color touring in the fall.

Hand-crafted using traditional joinery techniques, this outdoor kitchen is made from hard-wearing Iroko wood and finished with stainless steel hardware ensuring the longevity of this Markham cabinetry. With a classic contemporary design that suits the modern, manicured style of the country garden, this outdoor kitchen has the balance of simplicity, scale and proportion that H|M is known for.
Using an L-shape configuration set within a custom designed permanent timber gazebo, this outdoor kitchen is cleverly zoned to include all of the key spaces required in an indoor kitchen for food prep, grilling and clearing away. On the right-hand side of the kitchen is the cooking run featuring the mighty 107cm Wolf outdoor gas grill. Already internationally established as an industrial heavyweight in the luxury range cooker market, Wolf have taken outdoor cooking to the next level with this behemoth of a barbeque. Designed and built to stand the test of time and exponentially more accurate than a standard barbeque, the Wolf outdoor gas grill also comes with a sear zone and infrared rotisserie spit as standard.
To assist with food prep, positioned underneath the counter to the left of the Wolf outdoor grill is a pull-out bin with separate compartments for food waste and recycling. Additional storage to the right is utilised for storing the LPG gas canister ensuring the overall look and feel of the outdoor kitchen is free from clutter and from a practical point of view, protected from the elements.
Just like the indoor kitchen, the key to a successful outdoor kitchen design is the zoning of the space – think about all the usual things like food prep, cooking and clearing away and make provision for those activities accordingly. In terms of the actual positioning of the kitchen think about the sun and where it is during the afternoons and early evening which will be the time this outdoor kitchen is most in use. A timber gazebo will provide shelter from the direct sunlight and protection from the elements during the winter months. Stone flooring that can withstand a few spills here and there is essential, and always incorporate a seating area than can be scaled up or down according to your entertaining needs.
Photo Credit - Paul Craig

Our Princeton Architects designed this side entrance for everyday use to reflect the elegance and sophistication of the main front entrance.
Foto de terraza tradicional de tamaño medio en patio lateral y anexo de casas con adoquines de piedra natural
Foto de terraza tradicional de tamaño medio en patio lateral y anexo de casas con adoquines de piedra natural
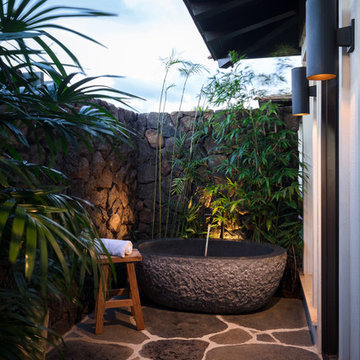
The master bathroom's outdoor shower is a natural garden escape. The natural stone tub is nestled in the tropical landscaping and complements the stone pavers on the floor. The wall mount shower head is a waterfall built into the lava rock privacy walls. A teak stool sits beside the tub for easy placement of towels and shampoos. The master bathroom opens to the outdoor shower through a full height glass door and the indoor shower's glass wall connect the two spaces seamlessly.

Ejemplo de terraza campestre en anexo de casas con adoquines de piedra natural y iluminación
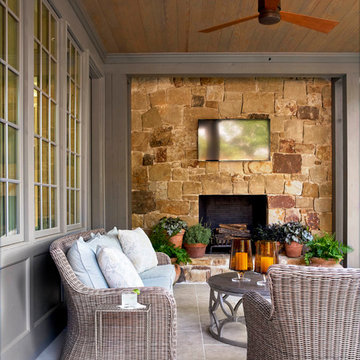
Ejemplo de patio clásico grande en anexo de casas y patio trasero con adoquines de piedra natural y chimenea
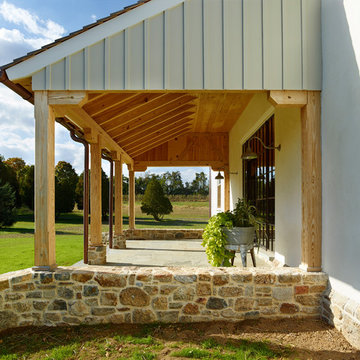
Jeffrey Totaro
Pinemar, Inc.- Philadelphia General Contractor & Home Builder.
Imagen de terraza campestre en patio delantero y anexo de casas con adoquines de piedra natural
Imagen de terraza campestre en patio delantero y anexo de casas con adoquines de piedra natural
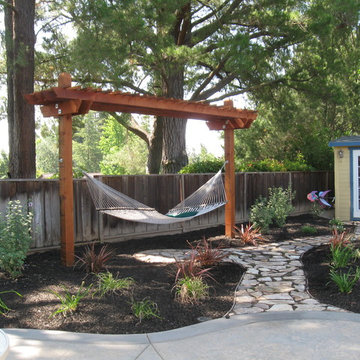
Foto de patio clásico de tamaño medio en patio trasero con adoquines de piedra natural y pérgola
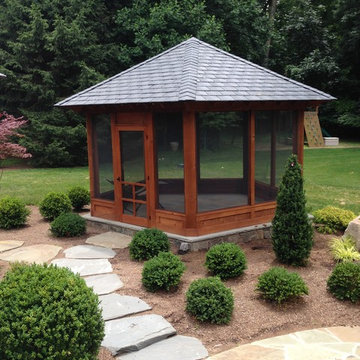
Designed and built by Land Art Design, Inc.
Ejemplo de patio contemporáneo de tamaño medio en patio trasero y anexo de casas con adoquines de piedra natural
Ejemplo de patio contemporáneo de tamaño medio en patio trasero y anexo de casas con adoquines de piedra natural
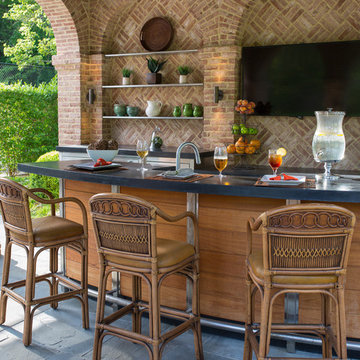
Rich materials and strong geometries match the resolve of the brick. Cast concrete countertops and stainless steel cabinetry create a contemporary cooking space. The curved teak and stainless steel island has two tiers: one for the prep area and appliances, and a higher level for bar stool seating with direct views to a large, flat-screen television. Photography Gus Cantavero

Ejemplo de terraza rural grande en patio delantero y anexo de casas con adoquines de piedra natural

Landscaping done by Annapolis Landscaping ( www.annapolislandscaping.com)
Patio done by Beautylandscaping (www.beautylandscaping.com)
Imagen de patio tradicional grande en patio trasero con adoquines de piedra natural y cenador
Imagen de patio tradicional grande en patio trasero con adoquines de piedra natural y cenador
24.036 fotos de exteriores con adoquines de piedra natural y todos los revestimientos
1




