3.703 fotos de exteriores con casa de la piscina y adoquines de piedra natural
Filtrar por
Presupuesto
Ordenar por:Popular hoy
1 - 20 de 3703 fotos
Artículo 1 de 3
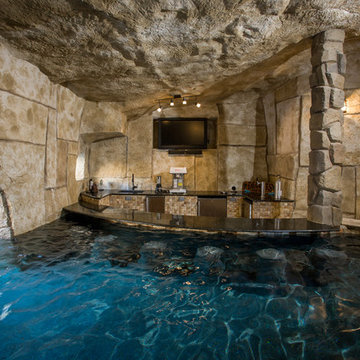
The bar has keg-orators, snow cone machines, fridges, sinks, and ice makers, and of course flat screen TV for the football games
Photography by Paul Ladd
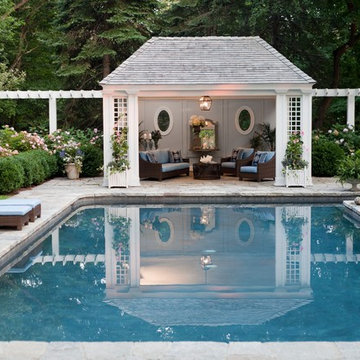
The gorgeous three season pool house is just the right size for an intimate gathering of friends or family.
Diseño de casa de la piscina y piscina alargada tradicional de tamaño medio rectangular en patio trasero con adoquines de piedra natural
Diseño de casa de la piscina y piscina alargada tradicional de tamaño medio rectangular en patio trasero con adoquines de piedra natural
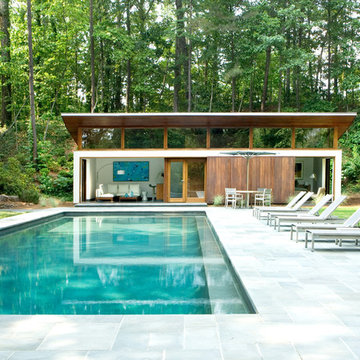
South view of pool and guest house. Erica George Dines Photography
Modelo de casa de la piscina y piscina natural minimalista grande rectangular en patio trasero con adoquines de piedra natural
Modelo de casa de la piscina y piscina natural minimalista grande rectangular en patio trasero con adoquines de piedra natural
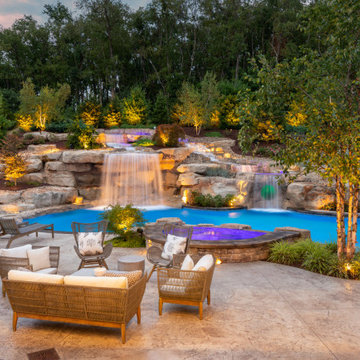
Ejemplo de casa de la piscina y piscina natural clásica renovada extra grande tipo riñón en patio trasero con adoquines de piedra natural
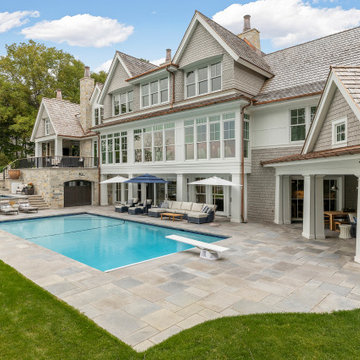
This Coastal style home has it all; a pool, spa, outdoor entertaining rooms, and a stunning view of Wayzata Bay. Our ORIJIN Ferris™ Limestone is used for the pool & spa paving and coping, all outdoor room flooring, as well as the interior tile. ORIJIN Greydon™ Sandstone steps and Wolfeboro™ wall stone are featured with the landscaping elements.
LANDSCAPE DESIGN & INSTALL: Yardscapes, Inc.
MASONRY: Luke Busker Masonry
ARCHITECT: Alexander Design Group, Inc.
BUILDER: John Kramer & Sons, Inc.
INTERIOR DESIGN: Redpath Constable Interior Design
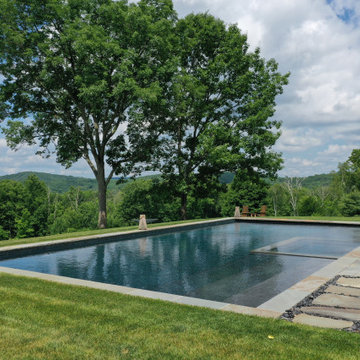
Diseño de casa de la piscina y piscina tradicional grande rectangular en patio trasero con adoquines de piedra natural
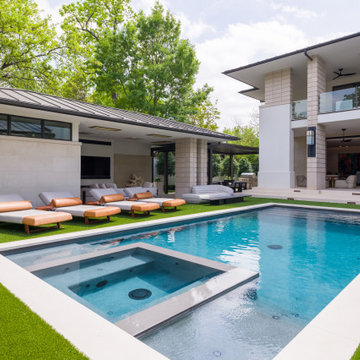
rear yard with pool and cabana
Modelo de casa de la piscina y piscina retro extra grande rectangular en patio trasero con adoquines de piedra natural
Modelo de casa de la piscina y piscina retro extra grande rectangular en patio trasero con adoquines de piedra natural
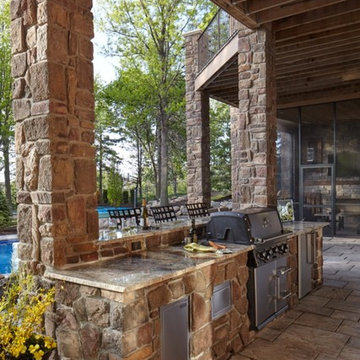
his premier hardscape and design-build project offers an escape from the city within the city. For the backyard retreat, Elite Landscaping installed natural stone pathways that lead through the wooded hillside to a secluded backyard. A custom concrete swimming pool and outdoor tennis court allow for taking full advantage of the summer sun. When the air turns cooler, flickering flames in the outdoor fireplace and remote controlled gas torches make the nights feel cozy warm. As a high-end, design-build company, Elite Landscaping created an architecturally stunning screened-in room that flaunts a custom stone fire wall and rustic beam wood ceiling. The room is designed to connect seamlessly with the beauty of nature, letting in the sounds of a tranquil waterfall just steps away.
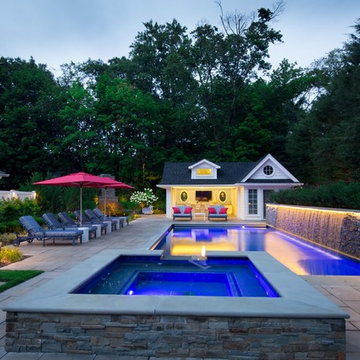
Imagen de casa de la piscina y piscina clásica renovada de tamaño medio rectangular en patio trasero con adoquines de piedra natural

Custom cabana with fireplace, tv, living space, and dining area
Diseño de casa de la piscina y piscina clásica extra grande rectangular en patio trasero con adoquines de piedra natural
Diseño de casa de la piscina y piscina clásica extra grande rectangular en patio trasero con adoquines de piedra natural
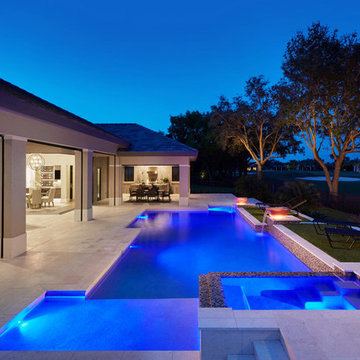
Ejemplo de casa de la piscina y piscina alargada contemporánea grande a medida en patio trasero con adoquines de piedra natural
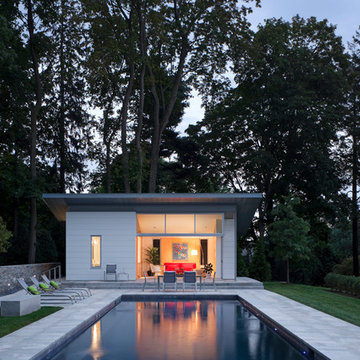
Michael Moran/OTTO Photography
Ejemplo de casa de la piscina y piscina moderna de tamaño medio rectangular en patio lateral con adoquines de piedra natural
Ejemplo de casa de la piscina y piscina moderna de tamaño medio rectangular en patio lateral con adoquines de piedra natural
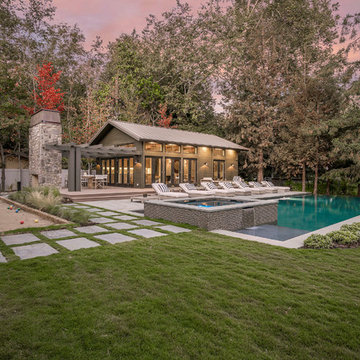
Blake Worthington, Rebecca Duke
Diseño de casa de la piscina y piscina alargada contemporánea extra grande rectangular en patio trasero con adoquines de piedra natural
Diseño de casa de la piscina y piscina alargada contemporánea extra grande rectangular en patio trasero con adoquines de piedra natural
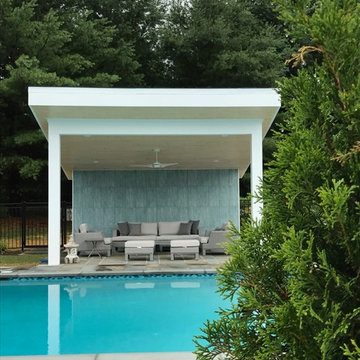
Pool and Shade Structure
Foto de casa de la piscina y piscina natural costera grande rectangular en patio trasero con adoquines de piedra natural
Foto de casa de la piscina y piscina natural costera grande rectangular en patio trasero con adoquines de piedra natural
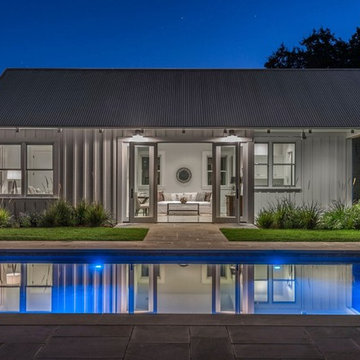
My client for this project was a builder/ developer. He had purchased a flat two acre parcel with vineyards that was within easy walking distance of downtown St. Helena. He planned to “build for sale” a three bedroom home with a separate one bedroom guest house, a pool and a pool house. He wanted a modern type farmhouse design that opened up to the site and to the views of the hills beyond and to keep as much of the vineyards as possible. The house was designed with a central Great Room consisting of a kitchen area, a dining area, and a living area all under one roof with a central linear cupola to bring natural light into the middle of the room. One approaches the entrance to the home through a small garden with water features on both sides of a path that leads to a covered entry porch and the front door. The entry hall runs the length of the Great Room and serves as both a link to the bedroom wings, the garage, the laundry room and a small study. The entry hall also serves as an art gallery for the future owner. An interstitial space between the entry hall and the Great Room contains a pantry, a wine room, an entry closet, an electrical room and a powder room. A large deep porch on the pool/garden side of the house extends most of the length of the Great Room with a small breakfast Room at one end that opens both to the kitchen and to this porch. The Great Room and porch open up to a swimming pool that is on on axis with the front door.
The main house has two wings. One wing contains the master bedroom suite with a walk in closet and a bathroom with soaking tub in a bay window and separate toilet room and shower. The other wing at the opposite end of the househas two children’s bedrooms each with their own bathroom a small play room serving both bedrooms. A rear hallway serves the children’s wing, a Laundry Room and a Study, the garage and a stair to an Au Pair unit above the garage.
A separate small one bedroom guest house has a small living room, a kitchen, a toilet room to serve the pool and a small covered porch. The bedroom is ensuite with a full bath. This guest house faces the side of the pool and serves to provide privacy and block views ofthe neighbors to the east. A Pool house at the far end of the pool on the main axis of the house has a covered sitting area with a pizza oven, a bar area and a small bathroom. Vineyards were saved on all sides of the house to help provide a private enclave within the vines.
The exterior of the house has simple gable roofs over the major rooms of the house with sloping ceilings and large wooden trusses in the Great Room and plaster sloping ceilings in the bedrooms. The exterior siding through out is painted board and batten siding similar to farmhouses of other older homes in the area.
Clyde Construction: General Contractor
Photographed by: Paul Rollins
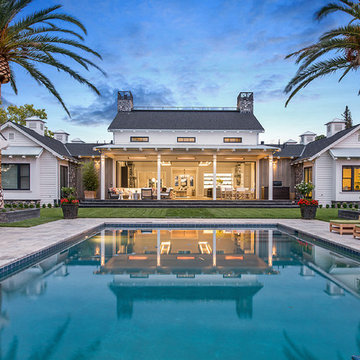
Foto de casa de la piscina y piscina de estilo de casa de campo de tamaño medio rectangular en patio trasero con adoquines de piedra natural
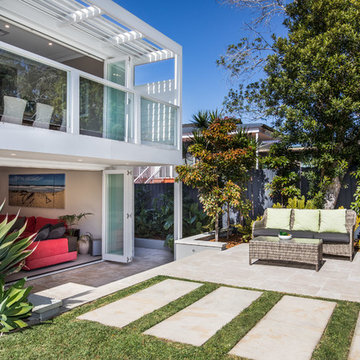
Diseño de casa de la piscina y piscina alargada actual de tamaño medio en forma de L en patio trasero con adoquines de piedra natural
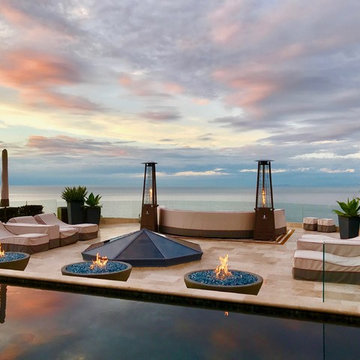
Breathtaking is the best word to describe this Outdoor Terrace with its spectacular 300-degree ocean view.
With the LaJolla Terrace project complete, Designer Rebecca Robeson created custom slipcovers for the clients outdoor furniture pieces. Weather-rated to best withstand year-round protection from the elements. Nestled against the hillside in San Diego California, this outdoor living space provides homeowners the luxury of living in Southern California most coveted Real-estate... LaJolla California. An amazing vanishing edge pool dangles above the Grotto below with water spilling over both sides while glass lined side rails grace the accompanying bridges as the pathway connects to the front of the terrace… A sun-worshiper’s paradise!
6 super comfortable, super chic chaise lounges line the way to the very front of the Terrace. Glass railing provides unobstructed views of the LaJolla coastline.
Situated in the center of the Terrace, a view of the spectacular Bocce-ball chandelier gracing all 3 floors below.
The oversized circular sofa (outdoor) encircling a diamond glass fire pit makes this a destination spot for homeowners and guests alike.
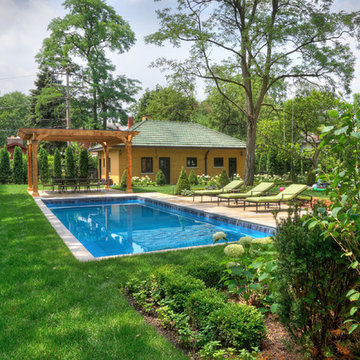
--Historic / National Landmark
--House designed by prominent architect Frederick R. Schock, 1924
--Grounds designed and constructed by: Arrow. Land + Structures in Spring/Summer of 2017
--Photography: Marco Romani, RLA State Licensed Landscape Architect
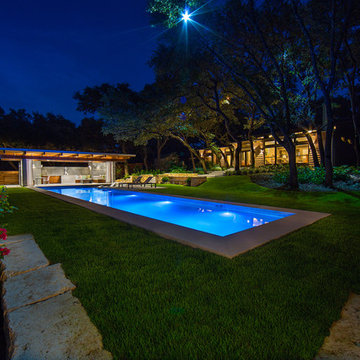
This is a wonderful lap pool that has a taste of modern with the clean lines and cement cabana that also has a flair of the rustic with wood beams and a hill country stone bench. It also has a simple grass lawn that has very large planters as signature statements to once again give it a modern feel. Photography by Vernon Wentz of Ad Imagery
3.703 fotos de exteriores con casa de la piscina y adoquines de piedra natural
1




