3.703 fotos de exteriores con casa de la piscina y adoquines de piedra natural
Filtrar por
Presupuesto
Ordenar por:Popular hoy
141 - 160 de 3703 fotos
Artículo 1 de 3
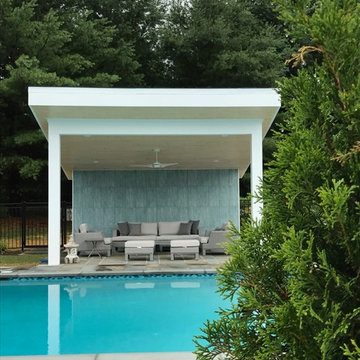
Pool and Shade Structure
Foto de casa de la piscina y piscina natural costera grande rectangular en patio trasero con adoquines de piedra natural
Foto de casa de la piscina y piscina natural costera grande rectangular en patio trasero con adoquines de piedra natural
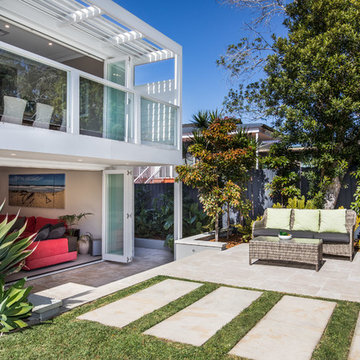
Diseño de casa de la piscina y piscina alargada actual de tamaño medio en forma de L en patio trasero con adoquines de piedra natural
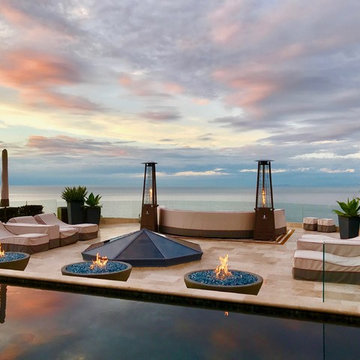
Breathtaking is the best word to describe this Outdoor Terrace with its spectacular 300-degree ocean view.
With the LaJolla Terrace project complete, Designer Rebecca Robeson created custom slipcovers for the clients outdoor furniture pieces. Weather-rated to best withstand year-round protection from the elements. Nestled against the hillside in San Diego California, this outdoor living space provides homeowners the luxury of living in Southern California most coveted Real-estate... LaJolla California. An amazing vanishing edge pool dangles above the Grotto below with water spilling over both sides while glass lined side rails grace the accompanying bridges as the pathway connects to the front of the terrace… A sun-worshiper’s paradise!
6 super comfortable, super chic chaise lounges line the way to the very front of the Terrace. Glass railing provides unobstructed views of the LaJolla coastline.
Situated in the center of the Terrace, a view of the spectacular Bocce-ball chandelier gracing all 3 floors below.
The oversized circular sofa (outdoor) encircling a diamond glass fire pit makes this a destination spot for homeowners and guests alike.
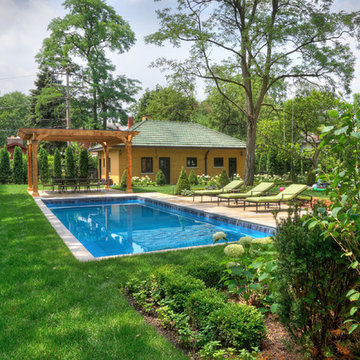
--Historic / National Landmark
--House designed by prominent architect Frederick R. Schock, 1924
--Grounds designed and constructed by: Arrow. Land + Structures in Spring/Summer of 2017
--Photography: Marco Romani, RLA State Licensed Landscape Architect
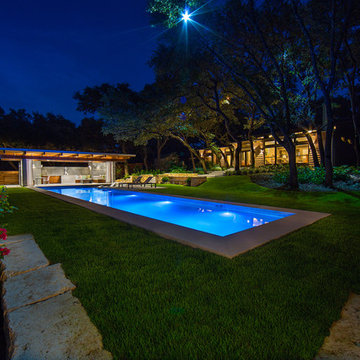
This is a wonderful lap pool that has a taste of modern with the clean lines and cement cabana that also has a flair of the rustic with wood beams and a hill country stone bench. It also has a simple grass lawn that has very large planters as signature statements to once again give it a modern feel. Photography by Vernon Wentz of Ad Imagery
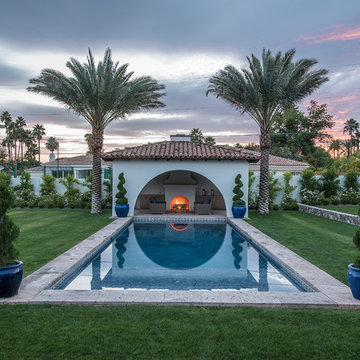
This is an absolutely stunning home located in Scottsdale, Arizona at the base of Camelback Mountain that we at Stucco Renovations Of Arizona were fortunate enough to install the stucco system on. This home has a One-Coat stucco system with a Dryvit Smooth integral-color synthetic stucco finish. This is one of our all-time favorite projects we have worked on due to the tremendous detail that went in to the house and relentlessly perfect design.
Photo Credit: Scott Sandler-Sandlerphoto.com
Architect Credit: Higgins Architects - higginsarch.com
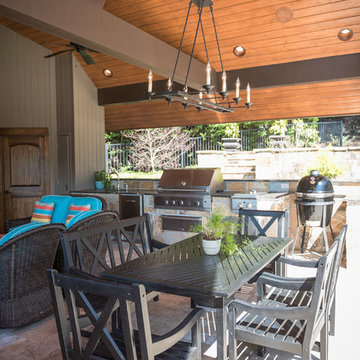
Diseño de casa de la piscina y piscina clásica grande a medida en patio trasero con adoquines de piedra natural
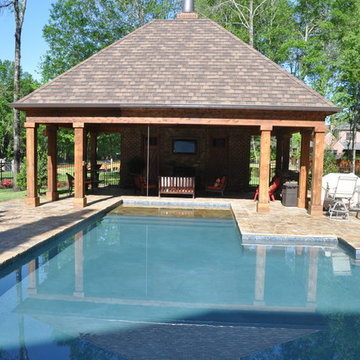
Foto de casa de la piscina y piscina alargada clásica de tamaño medio a medida en patio trasero con adoquines de piedra natural
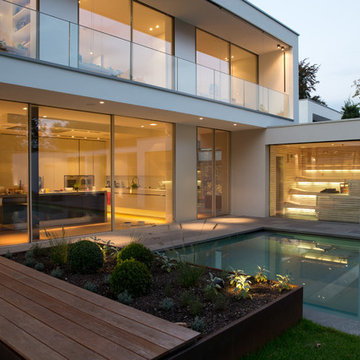
Foto: Marcus Müller
Modelo de casa de la piscina y piscina contemporánea grande rectangular en patio lateral con adoquines de piedra natural
Modelo de casa de la piscina y piscina contemporánea grande rectangular en patio lateral con adoquines de piedra natural
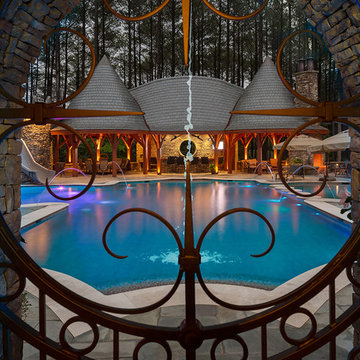
Qualified Remodeler Room Remodel of the Year & Outdoor Living
2015 NAHB Best in American Living Awards Best in Region -Middle Atlantic
2015 NAHB Best in American Living Awards Platinum Winner Residential Addition over $100,000
2015 NAHB Best in American Living Awards Platinum Winner Outdoor Living
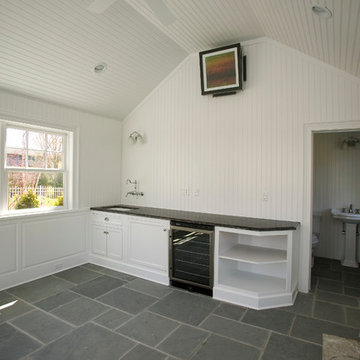
A pool house in Westhampton, NY.
Diseño de casa de la piscina y piscina marinera con adoquines de piedra natural
Diseño de casa de la piscina y piscina marinera con adoquines de piedra natural
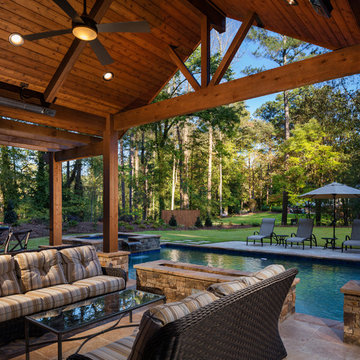
The gabled cabana features an outdoor living space, fire table and water feature combination, enclosed bathroom, and a decorative cedar tongue-and-groove wall that houses a television. The pergolas on each side provide additional entertaining space. The custom swimming pool includes twin tanning ledges and a stacked stone raised spa with waterfall.
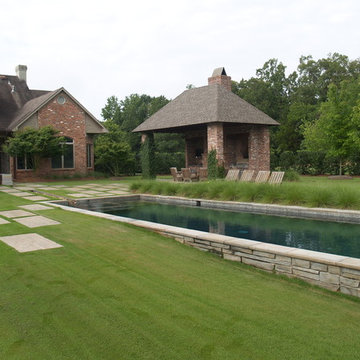
Foto de casa de la piscina y piscina alargada contemporánea grande rectangular en patio trasero con adoquines de piedra natural
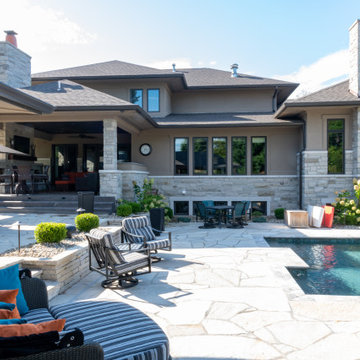
Interior Design by others.
Our Sackston Prarie Cabana solved the problem of client privacy with its native stone screen walls and stucco accents while providing all of the luxuries of poolside outdoor living. Three 11-feet wide accordion style doors open the cabana entirely to the outdoors to circulate westerly summer winds. Deep overhangs provide shade for summer sun while allowing the sun to permeate the space to utilize the saloon and hot tub during the winter months. Terraced poolside planters with native vegetation complement the design. Although this cabana was constructed after completion of the main residence the material choices seamlessly blend this addition to create one unified outdoor space.
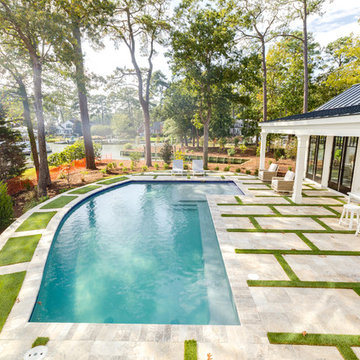
Jonathan Edwards Media
Foto de casa de la piscina y piscina natural moderna grande a medida en patio trasero con adoquines de piedra natural
Foto de casa de la piscina y piscina natural moderna grande a medida en patio trasero con adoquines de piedra natural
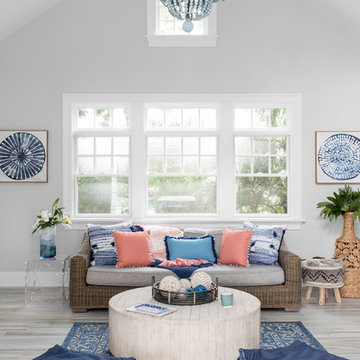
Raquel Langworthy
Diseño de casa de la piscina y piscina alargada costera de tamaño medio tipo riñón en patio trasero con adoquines de piedra natural
Diseño de casa de la piscina y piscina alargada costera de tamaño medio tipo riñón en patio trasero con adoquines de piedra natural
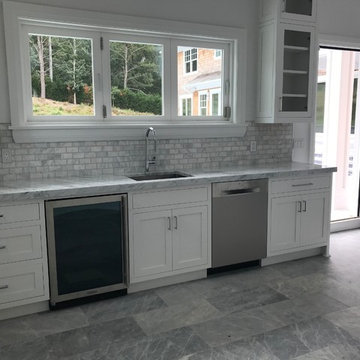
The pool house is right next to the pool.
Upon entering, Azura® pavers lead you into a kitchen and bar area. Also in the space is a bathroom and a laundry room for drying wet towels after a good swim.
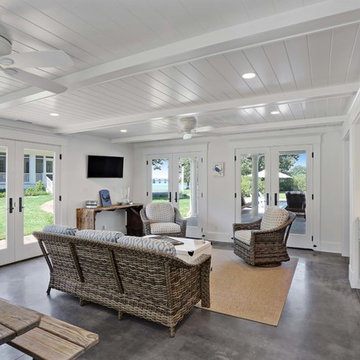
Interior of pool house with kitchenette. French doors open on two sides to bring the outside in.
© REAL-ARCH-MEDIA
Imagen de casa de la piscina y piscina de estilo de casa de campo grande rectangular en patio lateral con adoquines de piedra natural
Imagen de casa de la piscina y piscina de estilo de casa de campo grande rectangular en patio lateral con adoquines de piedra natural
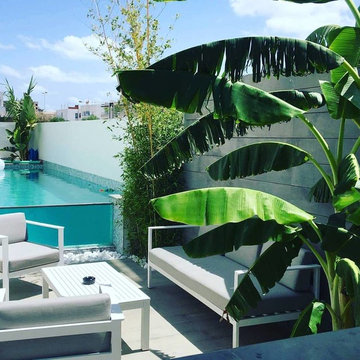
Imagen de casa de la piscina y piscina infinita minimalista pequeña rectangular en patio trasero con adoquines de piedra natural
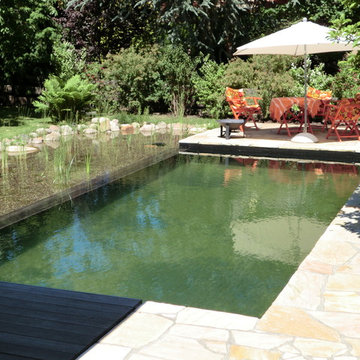
der Schwimmbereich 6x 4 x 2 m wird mit Polygonalen
Natursteinplatten und einem Holzdeck eingerahmt . Die Filterzone ist frei modelliert .
Imagen de casa de la piscina y piscina natural tradicional pequeña rectangular con adoquines de piedra natural
Imagen de casa de la piscina y piscina natural tradicional pequeña rectangular con adoquines de piedra natural
3.703 fotos de exteriores con casa de la piscina y adoquines de piedra natural
8




