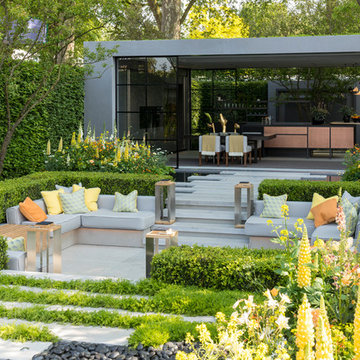58.734 fotos de exteriores grandes con adoquines de piedra natural
Filtrar por
Presupuesto
Ordenar por:Popular hoy
1 - 20 de 58.734 fotos
Artículo 1 de 3

E.S. Templeton Signature Landscapes
Ejemplo de casa de la piscina y piscina natural rural grande a medida en patio trasero con adoquines de piedra natural
Ejemplo de casa de la piscina y piscina natural rural grande a medida en patio trasero con adoquines de piedra natural

Japanese Garden with Hot Springs outdoor soaking tub. Landscape Design by Chad Guinn. Photo Roger Wade Photography
The Rocky Regions best and boldest example of Western - Mountain - Asian fusion. Featured in Architectural Digest May 2010
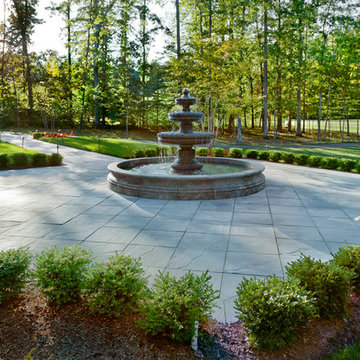
Modelo de jardín tradicional grande en primavera en patio delantero con jardín francés, fuente, exposición total al sol y adoquines de piedra natural
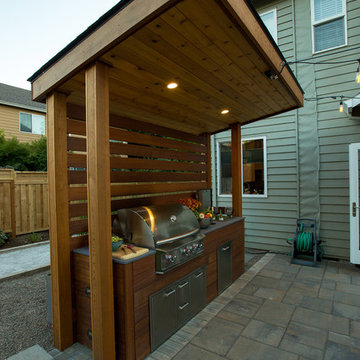
Donny Mays Photography
Ejemplo de jardín contemporáneo grande en patio trasero con exposición total al sol y adoquines de piedra natural
Ejemplo de jardín contemporáneo grande en patio trasero con exposición total al sol y adoquines de piedra natural

This gourmet kitchen includes wood burning pizza oven, grill, side burner, egg smoker, sink, refrigerator, trash chute, serving station and more!
Photography: Daniel Driensky
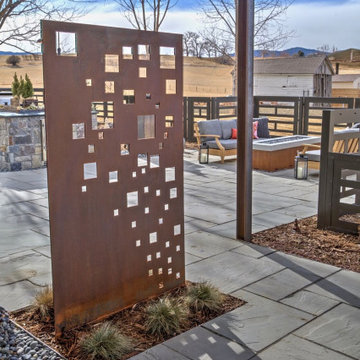
Custom steel art screen designed to match the continuous interior and exterior color palette separates the master bedroom patio from the public outdoor rooms. The custom TLC Steel pergola is scaled to fit this particular patio, creating a sense of place and intimacy.

Diseño de patio rústico grande sin cubierta en patio trasero con brasero y adoquines de piedra natural

Lake Front Country Estate Outdoor Living, designed by Tom Markalunas, built by Resort Custom Homes. Photography by Rachael Boling.
Foto de patio tradicional grande en patio trasero y anexo de casas con adoquines de piedra natural
Foto de patio tradicional grande en patio trasero y anexo de casas con adoquines de piedra natural
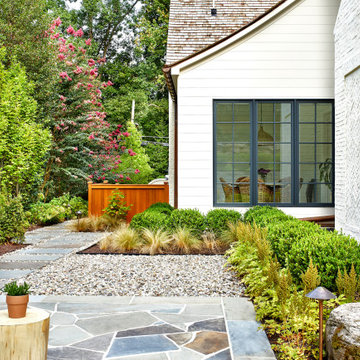
Diseño de jardín contemporáneo grande en verano en patio trasero con exposición total al sol y adoquines de piedra natural
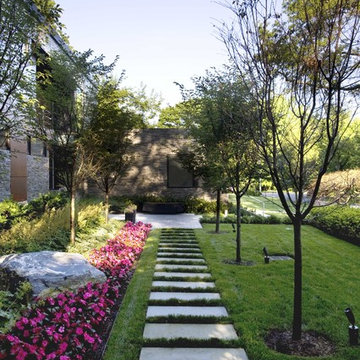
Ejemplo de jardín clásico renovado grande en patio lateral con exposición parcial al sol y adoquines de piedra natural

We designed a three season room with removable window/screens and a large sliding screen door. The Walnut matte rectified field tile floors are heated, We included an outdoor TV, ceiling fans and a linear fireplace insert with star Fyre glass. Outside, we created a seating area around a fire pit and fountain water feature, as well as a new patio for grilling.
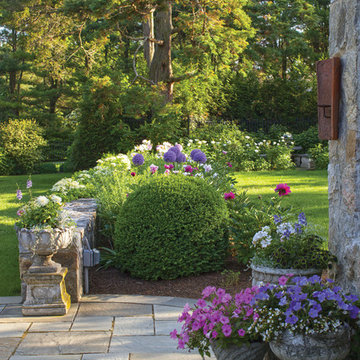
Modelo de camino de jardín de estilo americano grande en primavera en patio delantero con exposición parcial al sol, adoquines de piedra natural y jardín francés

Remodelling the garden to incorporate different levels allowed us to create a living wall of steps, creating the illusion of depth from inside the house
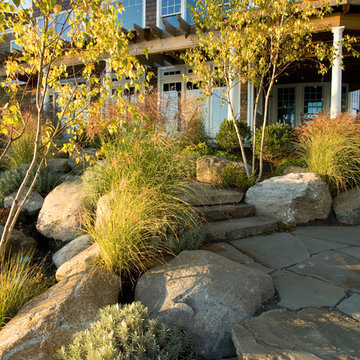
Lakeside outdoor living at its finest
Diseño de jardín marinero grande en patio lateral con brasero, exposición total al sol y adoquines de piedra natural
Diseño de jardín marinero grande en patio lateral con brasero, exposición total al sol y adoquines de piedra natural

This garden pathway links the front yard to the backyard area. Perennials and shrubs bloom throughout the season providing interest points that change from week to week. Creeping thyme and other flowering plants fill in the spaces between the irregular stone pathway.

Foto de patio clásico grande en patio trasero con cocina exterior, adoquines de piedra natural y pérgola

This modern waterfront home was built for today’s contemporary lifestyle with the comfort of a family cottage. Walloon Lake Residence is a stunning three-story waterfront home with beautiful proportions and extreme attention to detail to give both timelessness and character. Horizontal wood siding wraps the perimeter and is broken up by floor-to-ceiling windows and moments of natural stone veneer.
The exterior features graceful stone pillars and a glass door entrance that lead into a large living room, dining room, home bar, and kitchen perfect for entertaining. With walls of large windows throughout, the design makes the most of the lakefront views. A large screened porch and expansive platform patio provide space for lounging and grilling.
Inside, the wooden slat decorative ceiling in the living room draws your eye upwards. The linear fireplace surround and hearth are the focal point on the main level. The home bar serves as a gathering place between the living room and kitchen. A large island with seating for five anchors the open concept kitchen and dining room. The strikingly modern range hood and custom slab kitchen cabinets elevate the design.
The floating staircase in the foyer acts as an accent element. A spacious master suite is situated on the upper level. Featuring large windows, a tray ceiling, double vanity, and a walk-in closet. The large walkout basement hosts another wet bar for entertaining with modern island pendant lighting.
Walloon Lake is located within the Little Traverse Bay Watershed and empties into Lake Michigan. It is considered an outstanding ecological, aesthetic, and recreational resource. The lake itself is unique in its shape, with three “arms” and two “shores” as well as a “foot” where the downtown village exists. Walloon Lake is a thriving northern Michigan small town with tons of character and energy, from snowmobiling and ice fishing in the winter to morel hunting and hiking in the spring, boating and golfing in the summer, and wine tasting and color touring in the fall.
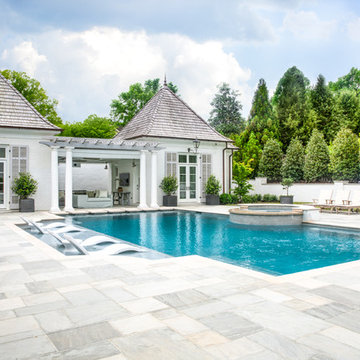
This blue ice sandstone terrace has a cooling effect to this comfortable outdoor living space that offers a wide-open area to lounge next to the custom-designed pool. The loggia exterior of limed brick connects to the main house right off the hearth room and is embellished with mahogany shutters flanking the French doors with a bleaching oil finish.
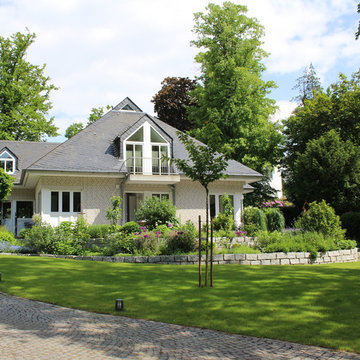
Garten vor Baubeginn
Imagen de jardín de estilo de casa de campo grande en verano con muro de contención, adoquines de piedra natural y exposición total al sol
Imagen de jardín de estilo de casa de campo grande en verano con muro de contención, adoquines de piedra natural y exposición total al sol
58.734 fotos de exteriores grandes con adoquines de piedra natural
1





