Filtrar por
Presupuesto
Ordenar por:Popular hoy
141 - 160 de 175.982 fotos
Artículo 1 de 2
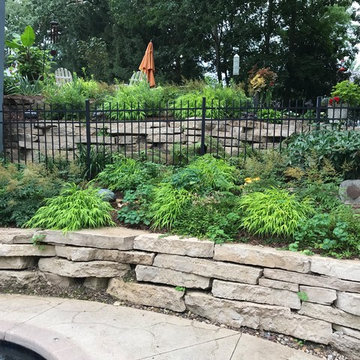
planned to be easy yet elegant, designed to use contrast and texture of the plants to provide interest, harmony and peace , peaceful design
Modelo de jardín actual de tamaño medio en verano en ladera con jardín francés, muro de contención, exposición total al sol y adoquines de piedra natural
Modelo de jardín actual de tamaño medio en verano en ladera con jardín francés, muro de contención, exposición total al sol y adoquines de piedra natural
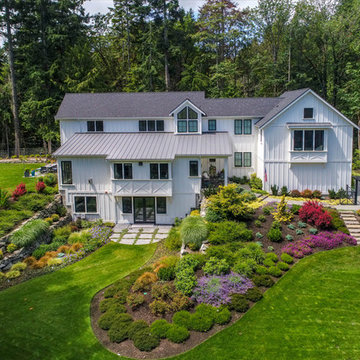
Diseño de jardín de estilo de casa de campo grande en ladera con exposición total al sol y adoquines de piedra natural
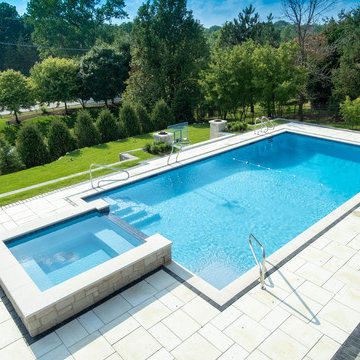
Request Free Quote
This lap pool in Burr Ridge, IL measures 20'0" x 40'0", and the raised hot tub measures 8'0" x 8'0". Both the pool and hot tub have LED colored lights. There is a 6'0" bench in the deep end of the pool. Both the pool and hot tub coping is Valder's Wisconsin Limestone. 4 LED Laminar jets provide a dramatic vertical element. The spa is raised 18" and has a dramatic sheer overflow water feature. Both the pool and hot tub have Ceramaquartz exposed aggregate pool finish in Tahoe Blue color. There are two 2'0" square columns that are 36" tall that have stone veneer, Valder's stone caps and fire features. There is also a basketball game in the shallow end. Photos by e3 Photography.
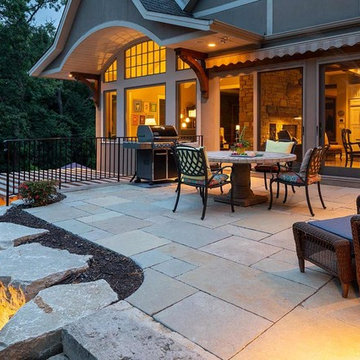
Elevated Tupelo stone dining patio with large format pavers is just steps from the kitchen.
Diseño de patio contemporáneo de tamaño medio en patio trasero con adoquines de piedra natural
Diseño de patio contemporáneo de tamaño medio en patio trasero con adoquines de piedra natural
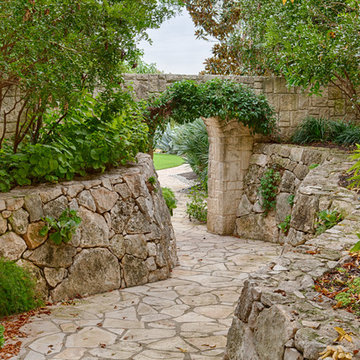
Our stunning grey lueders limestone gives striking character to this garden by creating both depth and balance to the landscaping. When doing this kind of wall it allows you to stack flowers and herbs for a stunning visual effect. This will make your garden a fuller look by artfully pushing plants up to the sun while also allowing shade thriving plants to have shelter giving you a chance to have a dictatorship over your garden.
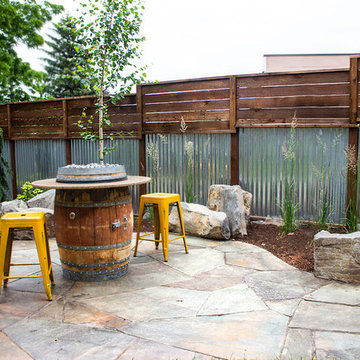
This sloped garden was transforming into a modern outdoor retreat with a raised outdoor kitchen and dining area, hot tub, steel raised planters, and a flagstone patio with a fire table. Creative plant placement provides privacy from close urban neighbors and makes this space feel a world away.
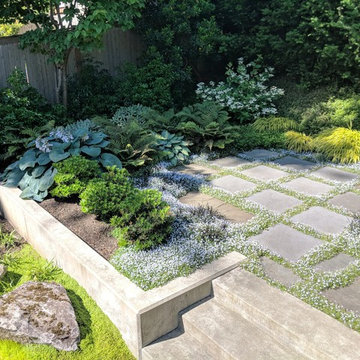
Diseño de camino de jardín pequeño en patio trasero con jardín francés, exposición reducida al sol y adoquines de piedra natural
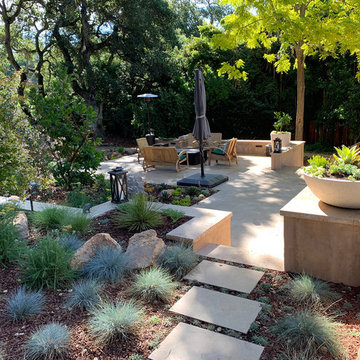
APLD Silver Award Winning Landscape 2021. Dymondia ground cover filled in. An expansive back yard landscape with several mature oak trees and a stunning Golden Locust tree has been transformed into a welcoming outdoor retreat. The renovations include a wraparound deck, an expansive travertine natural stone patio, stairways and pathways along with concrete retaining walls and column accents with dramatic planters. The pathways meander throughout the landscape... some with travertine stepping stones and gravel and those below the majestic oaks left natural with fallen leaves. Raised vegetable beds and fruit trees occupy some of the sunniest areas of the landscape. A variety of low-water and low-maintenance plants for both sunny and shady areas include several succulents, grasses, CA natives and other site-appropriate Mediterranean plants complimented by a variety of boulders. Dramatic white pots provide architectural accents, filled with succulents and citrus trees. Design, Photos, Drawings © Eileen Kelly, Dig Your Garden Landscape Design @digyourgardenlandscapedesign
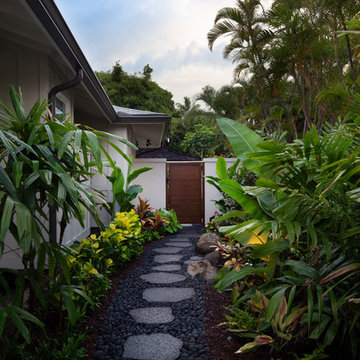
Ejemplo de camino de jardín tropical con adoquines de piedra natural
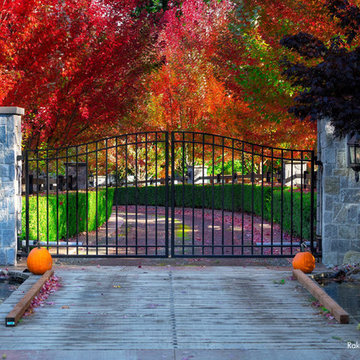
Imagen de acceso privado extra grande en otoño en patio delantero con estanque, exposición total al sol y adoquines de piedra natural
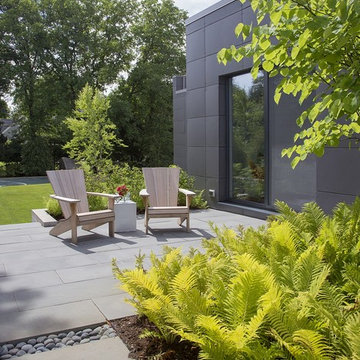
ZeroEnergy Design (ZED) created this modern home for a progressive family in the desirable community of Lexington.
Thoughtful Land Connection. The residence is carefully sited on the infill lot so as to create privacy from the road and neighbors, while cultivating a side yard that captures the southern sun. The terraced grade rises to meet the house, allowing for it to maintain a structured connection with the ground while also sitting above the high water table. The elevated outdoor living space maintains a strong connection with the indoor living space, while the stepped edge ties it back to the true ground plane. Siting and outdoor connections were completed by ZED in collaboration with landscape designer Soren Deniord Design Studio.
Exterior Finishes and Solar. The exterior finish materials include a palette of shiplapped wood siding, through-colored fiber cement panels and stucco. A rooftop parapet hides the solar panels above, while a gutter and site drainage system directs rainwater into an irrigation cistern and dry wells that recharge the groundwater.
Cooking, Dining, Living. Inside, the kitchen, fabricated by Henrybuilt, is located between the indoor and outdoor dining areas. The expansive south-facing sliding door opens to seamlessly connect the spaces, using a retractable awning to provide shade during the summer while still admitting the warming winter sun. The indoor living space continues from the dining areas across to the sunken living area, with a view that returns again to the outside through the corner wall of glass.
Accessible Guest Suite. The design of the first level guest suite provides for both aging in place and guests who regularly visit for extended stays. The patio off the north side of the house affords guests their own private outdoor space, and privacy from the neighbor. Similarly, the second level master suite opens to an outdoor private roof deck.
Light and Access. The wide open interior stair with a glass panel rail leads from the top level down to the well insulated basement. The design of the basement, used as an away/play space, addresses the need for both natural light and easy access. In addition to the open stairwell, light is admitted to the north side of the area with a high performance, Passive House (PHI) certified skylight, covering a six by sixteen foot area. On the south side, a unique roof hatch set flush with the deck opens to reveal a glass door at the base of the stairwell which provides additional light and access from the deck above down to the play space.
Energy. Energy consumption is reduced by the high performance building envelope, high efficiency mechanical systems, and then offset with renewable energy. All windows and doors are made of high performance triple paned glass with thermally broken aluminum frames. The exterior wall assembly employs dense pack cellulose in the stud cavity, a continuous air barrier, and four inches exterior rigid foam insulation. The 10kW rooftop solar electric system provides clean energy production. The final air leakage testing yielded 0.6 ACH 50 - an extremely air tight house, a testament to the well-designed details, progress testing and quality construction. When compared to a new house built to code requirements, this home consumes only 19% of the energy.
Architecture & Energy Consulting: ZeroEnergy Design
Landscape Design: Soren Deniord Design
Paintings: Bernd Haussmann Studio
Photos: Eric Roth Photography
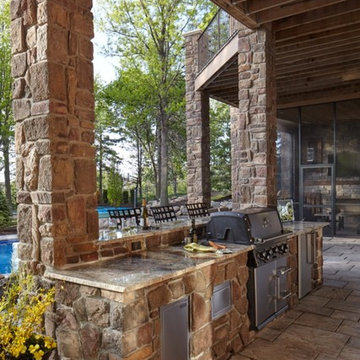
his premier hardscape and design-build project offers an escape from the city within the city. For the backyard retreat, Elite Landscaping installed natural stone pathways that lead through the wooded hillside to a secluded backyard. A custom concrete swimming pool and outdoor tennis court allow for taking full advantage of the summer sun. When the air turns cooler, flickering flames in the outdoor fireplace and remote controlled gas torches make the nights feel cozy warm. As a high-end, design-build company, Elite Landscaping created an architecturally stunning screened-in room that flaunts a custom stone fire wall and rustic beam wood ceiling. The room is designed to connect seamlessly with the beauty of nature, letting in the sounds of a tranquil waterfall just steps away.
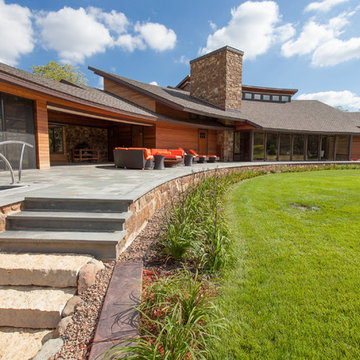
Ejemplo de patio retro grande sin cubierta en patio trasero con brasero y adoquines de piedra natural
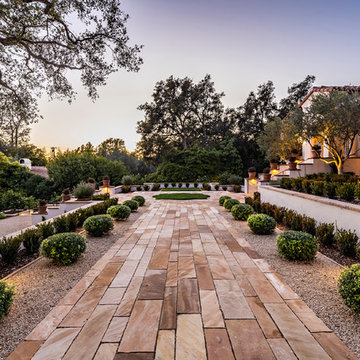
The project included new landscape and hardscape to reflect a more formal garden setting.
Architect: The Warner Group.
Photographer: Kelly Teich
Diseño de camino de jardín mediterráneo grande en patio delantero con jardín francés, exposición total al sol y adoquines de piedra natural
Diseño de camino de jardín mediterráneo grande en patio delantero con jardín francés, exposición total al sol y adoquines de piedra natural
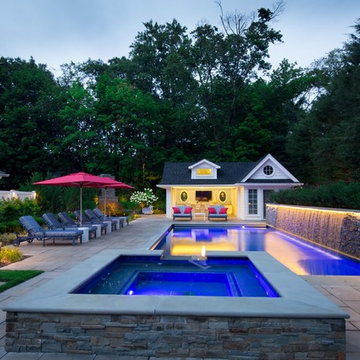
Imagen de casa de la piscina y piscina clásica renovada de tamaño medio rectangular en patio trasero con adoquines de piedra natural
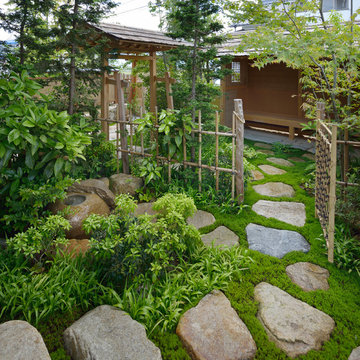
作庭 創造園 越智將人
Foto de camino de jardín de estilo zen en primavera con adoquines de piedra natural
Foto de camino de jardín de estilo zen en primavera con adoquines de piedra natural
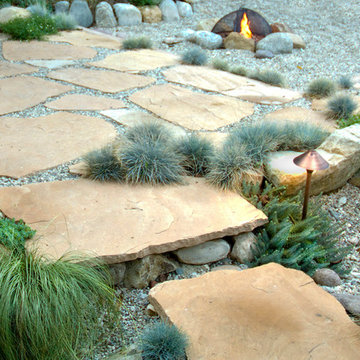
Photo by Ashley Elizabeth Ford
Modelo de jardín de secano pequeño en patio trasero con brasero y adoquines de piedra natural
Modelo de jardín de secano pequeño en patio trasero con brasero y adoquines de piedra natural
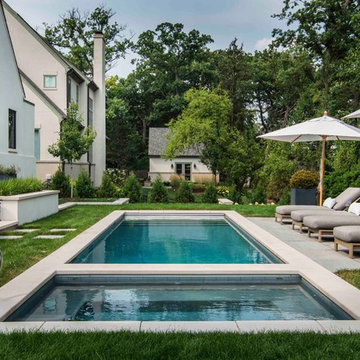
This sleek rectilinear pool measures 10'0" x 27'0", and the hot tub is 10'0" x 6'0". The coping is Valders Wisconsin Limestone. Both the pool and hot tub have their own automatic pool safety covers with custom stone lid systems.
A large top step serves as a sunshelf for the pool-width steps. Adorned by lush turf on several sides, the hardscapes consist of New York Bluestone. Photos by Larry Huene.
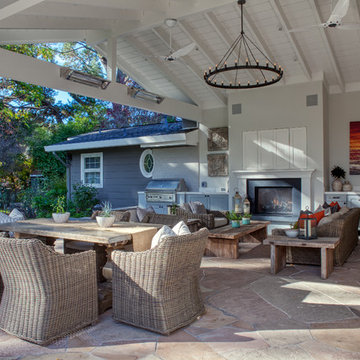
Outdoor entertaining at it's best.
Modelo de patio clásico renovado en patio trasero y anexo de casas con cocina exterior y adoquines de piedra natural
Modelo de patio clásico renovado en patio trasero y anexo de casas con cocina exterior y adoquines de piedra natural
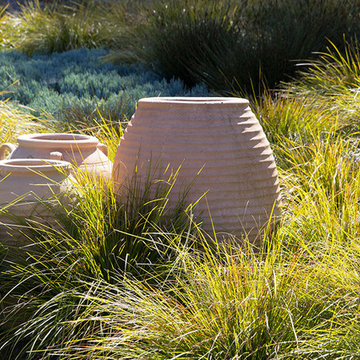
Lepere Studio
Foto de jardín de secano mediterráneo grande con exposición total al sol y adoquines de piedra natural
Foto de jardín de secano mediterráneo grande con exposición total al sol y adoquines de piedra natural
175.982 fotos de exteriores con adoquines de piedra natural
8




