720 fotos de exteriores interiores con adoquines de piedra natural
Filtrar por
Presupuesto
Ordenar por:Popular hoy
1 - 20 de 720 fotos
Artículo 1 de 3
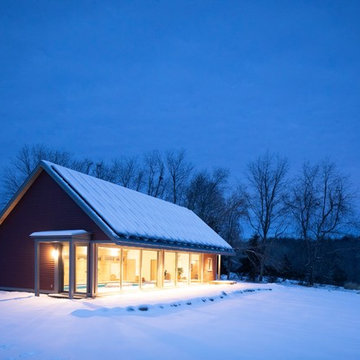
Ejemplo de casa de la piscina y piscina alargada actual interior y rectangular con adoquines de piedra natural
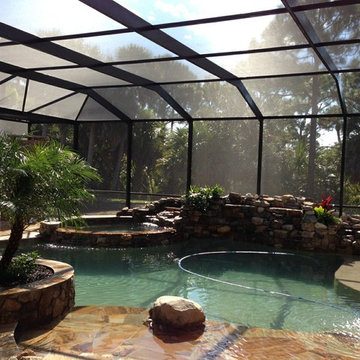
Diseño de casa de la piscina y piscina natural exótica grande interior y a medida con adoquines de piedra natural
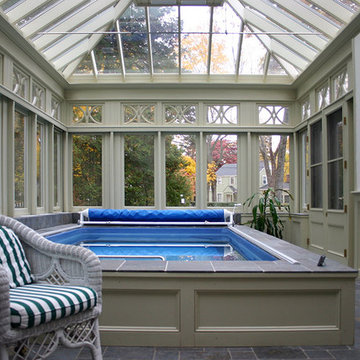
Diseño de casa de la piscina y piscina elevada tradicional pequeña interior y rectangular con adoquines de piedra natural
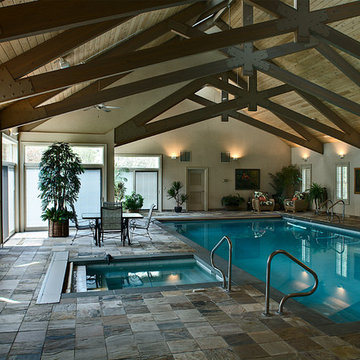
Havlicek Builders - contractor
Ejemplo de casa de la piscina y piscina alargada tradicional grande interior y rectangular con adoquines de piedra natural
Ejemplo de casa de la piscina y piscina alargada tradicional grande interior y rectangular con adoquines de piedra natural
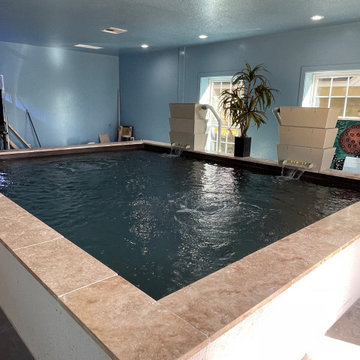
Dedicated Koi Pond. Indoor Pond made out of poured concrete.
Diseño de casa de la piscina y piscina elevada moderna de tamaño medio interior y rectangular con adoquines de piedra natural
Diseño de casa de la piscina y piscina elevada moderna de tamaño medio interior y rectangular con adoquines de piedra natural
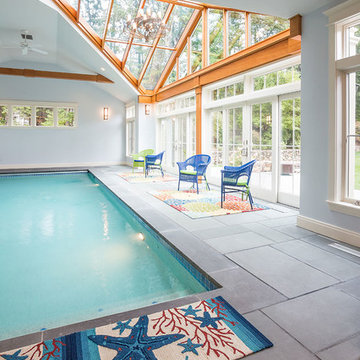
Although less common than projects from our other product lines, a Sunspace Design pool enclosure is one of the most visually impressive products we offer. This custom pool enclosure was constructed on a beautiful four acre parcel in Carlisle, Massachusetts. It is the third major project Sunspace Design has designed and constructed on this property. We had previously designed and built an orangery as a dining area off the kitchen in the main house. Our use of a mahogany wood frame and insulated glass ceiling became a focal point and ultimately a beloved space for the owners and their children to enjoy. This positive experience led to an ongoing relationship with Sunspace.
We were called in some years later as the clients were considering building an indoor swimming pool on their property. They wanted to include wood and glass in the ceiling in the same fashion as the orangery we had completed for them years earlier. Working closely with the clients, their structural engineer, and their mechanical engineer, we developed the elevations and glass roof system, steel superstructure, and a very sophisticated environment control system to properly heat, cool, and regulate humidity within the enclosure.
Further enhancements included a full bath, laundry area, and a sitting area adjacent to the pool complete with a fireplace and wall-mounted television. The magnificent interior finishes included a bluestone floor. We were especially happy to deliver this project to the client, and we believe that many years of enjoyment will be had by their friends and family in this new space.
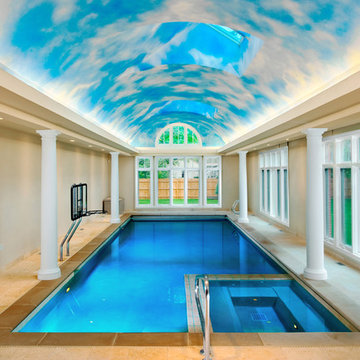
Request Free Quote
This indoor swimming pool and hot tub in Wilmette, IL measures 14'4" x 39'6", and is 3'6" to 8'0" deep. The spa is 6'0" x 9'0". Indiana Limestone Coping sets off the Ivory-colored exposed aggregate pool finish, and the beige colored ceramic tile on the hot tub dam wall and perimeter. Columns set off the amazing hand-painted ceiling with skylights. Photography by Outvision Photography
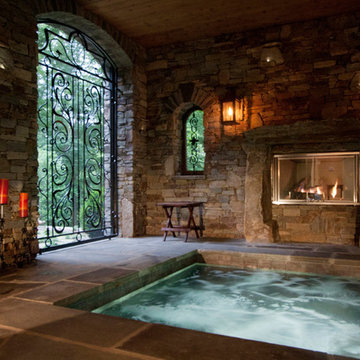
This spa area is screened in on the lower terrace with custom ironwork, custom stone mantle, gas lanterns, and a very interesting fiber optic lighting system in the rock that is dificult to see in this photot.
Ashley Maness
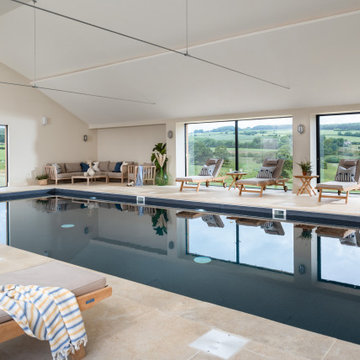
Foto de piscina de estilo de casa de campo grande interior y rectangular con adoquines de piedra natural
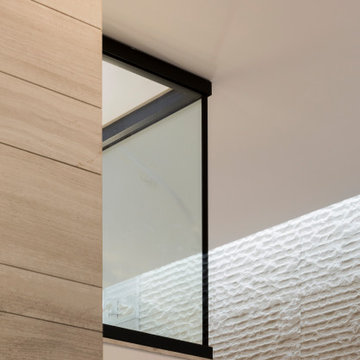
Ejemplo de piscina natural actual pequeña interior y rectangular con adoquines de piedra natural
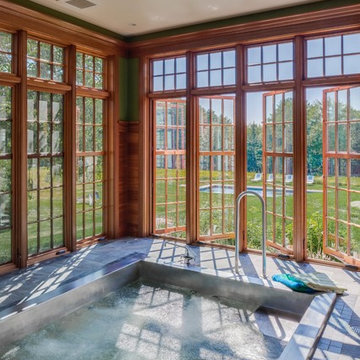
Brian Vanden Brink Photographer
Spa Room with Pool beyond
Foto de piscinas y jacuzzis de estilo de casa de campo grandes interiores y rectangulares con adoquines de piedra natural
Foto de piscinas y jacuzzis de estilo de casa de campo grandes interiores y rectangulares con adoquines de piedra natural
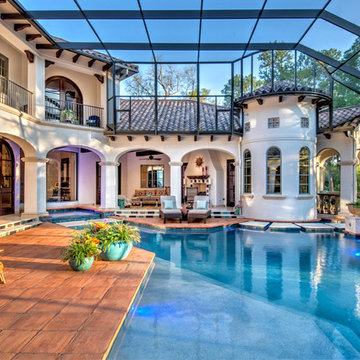
Foto de piscina mediterránea grande interior y a medida con adoquines de piedra natural
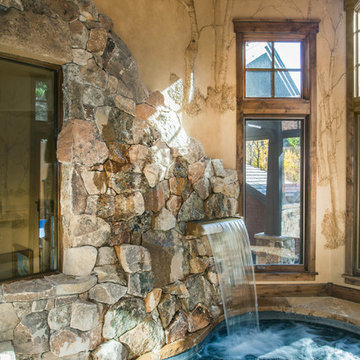
Interior hot tub room with faux finished walls, natural stone, an interior waterfall and windows to both the outside and viewable from inside the home.
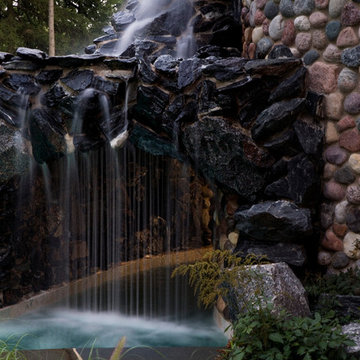
Request Free Quote
This amazing estate project has so many features it is quite difficult to list all of them. Set on 150 Acres, this sprawling project features an Indoor Oval Pool that connects to an outdoor swimming pool with a 65'0" lap lane. The pools are connected by a moveable swimming pool door that actuates with the turn of a key. The indoor pool house also features an indoor spa and baby pool, and is crowned at one end by a custom Oyster Shell. The Indoor sauna is connected to both main pool sections, and is accessible from the outdoor pool underneath the swim-up grotto and waterfall. The 25'0" vanishind edge is complemented by the hand-made ceramic tiles and fire features on the outdoor pools. Outdoor baby pool and spa complete the vessel count. Photos by Outvision Photography
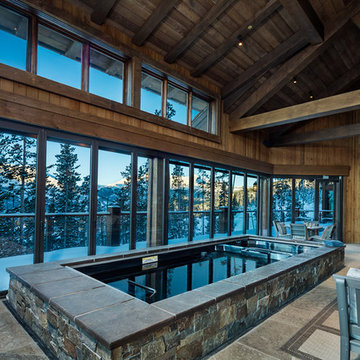
Photos by Karl Nuemann
Diseño de casa de la piscina y piscina alargada rural de tamaño medio interior y rectangular con adoquines de piedra natural
Diseño de casa de la piscina y piscina alargada rural de tamaño medio interior y rectangular con adoquines de piedra natural
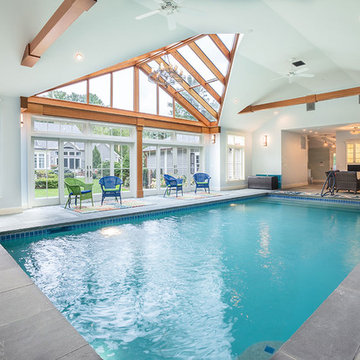
Although less common than projects from our other product lines, a Sunspace Design pool enclosure is one of the most visually impressive products we offer. This custom pool enclosure was constructed on a beautiful four acre parcel in Carlisle, Massachusetts. It is the third major project Sunspace Design has designed and constructed on this property. We had previously designed and built an orangery as a dining area off the kitchen in the main house. Our use of a mahogany wood frame and insulated glass ceiling became a focal point and ultimately a beloved space for the owners and their children to enjoy. This positive experience led to an ongoing relationship with Sunspace.
We were called in some years later as the clients were considering building an indoor swimming pool on their property. They wanted to include wood and glass in the ceiling in the same fashion as the orangery we had completed for them years earlier. Working closely with the clients, their structural engineer, and their mechanical engineer, we developed the elevations and glass roof system, steel superstructure, and a very sophisticated environment control system to properly heat, cool, and regulate humidity within the enclosure.
Further enhancements included a full bath, laundry area, and a sitting area adjacent to the pool complete with a fireplace and wall-mounted television. The magnificent interior finishes included a bluestone floor. We were especially happy to deliver this project to the client, and we believe that many years of enjoyment will be had by their friends and family in this new space.
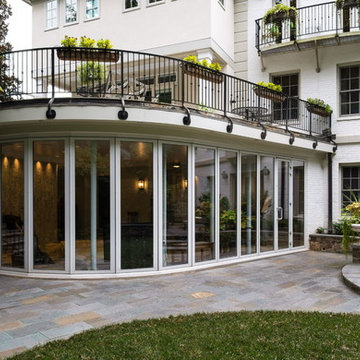
This is a partial view of the rear garden showing the new three story rear addition. The indoor exercise pool room at grade, has fully retractable Nanawall sliding doors which open up the entire space to the garden. A full bathroom with steam shower compliments the pool room. An elevator links this space to the first floor family room and master bedroom suite on the second floor...supported on the two white columns.. The stone faced roof terrace serves the family room and can also be accessed via the curved steel staircase from the patio below. The Juliet balcony with french doors off the master bedroom provides wonderful views of the garden and beyond. The bay window was installed in the living room to further enhance the connection to the outdoors. Garden: Designed & Installed by London Landscapes Photo: Ron Freudenheim
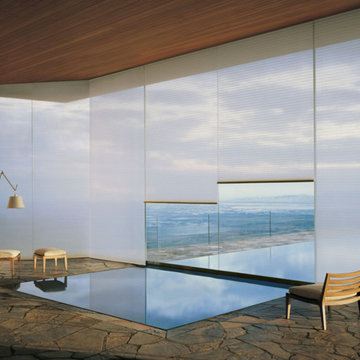
Imagen de casa de la piscina y piscina moderna grande rectangular y interior con adoquines de piedra natural
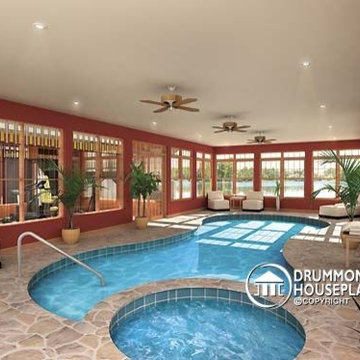
House plan # 3928 by Drummond House Plans. PDF and blueprints available starting at $1679
Specific elements about house plan # 3928:
Ceiling at more than 9 ft on each floor. Very particular interior organization with two master bedroom suites on main level, a large kitchen for two families with two refrigerators, two dishwashers, a large stove, a bar area, two eating spaces, one of which share a fireplace with a large living room, with plenty of windows towards the back of the house. Around an indoor pool, a well-organized lower level with indoor garden open on almost three levels, an exercise room, four bedrooms with three bathrooms, a home theater, kitchen and storage in addition to the storage below the garage, for kayka, canoe, etc... Complete master suite on 2nd level with a large exterior balcony.
Copyrights Drummond House Plans.com
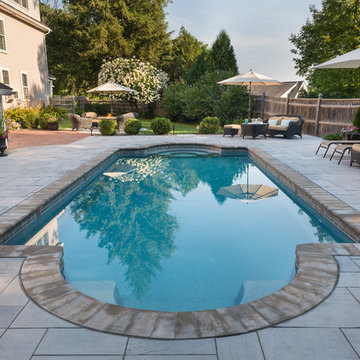
This family friend pool has a classic style that you never tire of. It is actually a fiberglass shell that is fit into place in no time. The depth ranges from 3.6' to 6'.
Photo Credit: Nat Rea
720 fotos de exteriores interiores con adoquines de piedra natural
1




