822 fotos de exteriores naranjas con adoquines de piedra natural
Filtrar por
Presupuesto
Ordenar por:Popular hoy
1 - 20 de 822 fotos
Artículo 1 de 3

This gourmet kitchen includes wood burning pizza oven, grill, side burner, egg smoker, sink, refrigerator, trash chute, serving station and more!
Photography: Daniel Driensky
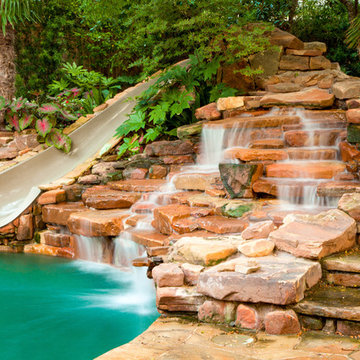
This is a beautiful natural freeform pool and spa receltly on HGTV located in Dallas, TX. The big thing about this project that was unique was the trees. We were required to save all the trees. There are a lot of areas where the paving is not mortared together to allow moisture and air through to help the trees. There is a 6' elevation change that helps incorporate the boulders and waterfall into the hillside for a more natural look. There was an existing green house that was removed and the existing garage was turned it into a cabana/pool house with a covered area to relax in with furniture by the deep end of the pool. There is a big deep end for lots of activity along with a nice size shallow end for water sports, including basketball. The clients' wish list included a cave, slide, and waterfalls along with a firepit. The cave can comfortably sit 6 people and is cool in the hot Texas weather. We used pockets of plants around to soften things and break up all the rock to create a more natural look with the overall setting. A bridge was built between the pool and the spa to look like an illusion that the water is running from the pool down into the spa. 2013 APSP Region3 Bronze Award - Designed by Mike Farley. FarleyPoolDesigns.com

Архитекторы: Дмитрий Глушков, Фёдор Селенин; Фото: Антон Лихтарович
Diseño de porche cerrado contemporáneo grande en anexo de casas y patio delantero con adoquines de piedra natural y barandilla de madera
Diseño de porche cerrado contemporáneo grande en anexo de casas y patio delantero con adoquines de piedra natural y barandilla de madera

Land2c
A shady sideyard is paved with reused stone and gravel. Generous pots, the client's collection of whimsical ceramic frogs, and a birdbath add interest and form to the narrow area. Beginning groundcovers will fill in densely. The pathway is shared with neighbor. A variety of textured and colorful shady plants fill the area for beauty and interest all year.
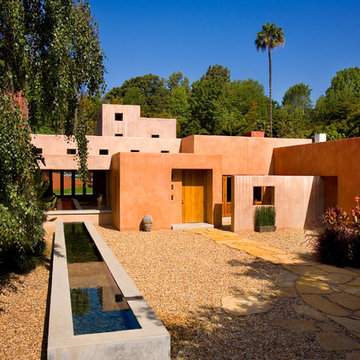
Mandeville Canyon Brentwood, Los Angeles modern design home front exterior & landscaping with minimalist pond
Ejemplo de jardín de secano mediterráneo grande en patio delantero con estanque, exposición parcial al sol y adoquines de piedra natural
Ejemplo de jardín de secano mediterráneo grande en patio delantero con estanque, exposición parcial al sol y adoquines de piedra natural
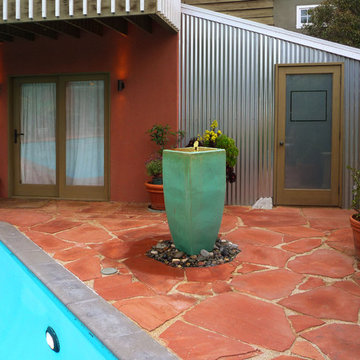
A tall aqua brimming fountain utilizes the area next to the detached studio creating another inviting place to sit and relax or perhaps read a book. It is centered at the top of the pool and counterbalanced by a large antique terra cotta pot holding a lime tree at the other end.

MALVERN | WATTLE HOUSE
Front garden Design | Stone Masonry Restoration | Colour selection
The client brief was to design a new fence and entrance including garden, restoration of the façade including verandah of this old beauty. This gorgeous 115 year old, villa required extensive renovation to the façade, timberwork and verandah.
Withing this design our client wanted a new, very generous entrance where she could greet her broad circle of friends and family.
Our client requested a modern take on the ‘old’ and she wanted every plant she has ever loved, in her new garden, as this was to be her last move. Jill is an avid gardener at age 82, she maintains her own garden and each plant has special memories and she wanted a garden that represented her many gardens in the past, plants from friends and plants that prompted wonderful stories. In fact, a true ‘memory garden’.
The garden is peppered with deciduous trees, perennial plants that give texture and interest, annuals and plants that flower throughout the seasons.
We were given free rein to select colours and finishes for the colour palette and hardscaping. However, one constraint was that Jill wanted to retain the terrazzo on the front verandah. Whilst on a site visit we found the original slate from the verandah in the back garden holding up the raised vegetable garden. We re-purposed this and used them as steppers in the front garden.
To enhance the design and to encourage bees and birds into the garden we included a spun copper dish from Mallee Design.
A garden that we have had the very great pleasure to design and bring to life.
Residential | Building Design
Completed | 2020
Building Designer Nick Apps, Catnik Design Studio
Landscape Designer Cathy Apps, Catnik Design Studio
Construction | Catnik Design Studio
Lighting | LED Outdoors_Architectural
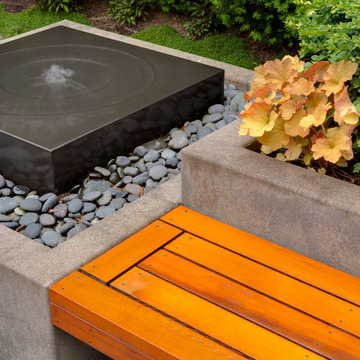
Acid etched planter and water feature with a clear cedar bench
Photo: Stephen Cridland
Diseño de jardín minimalista de tamaño medio en patio trasero con jardín francés y adoquines de piedra natural
Diseño de jardín minimalista de tamaño medio en patio trasero con jardín francés y adoquines de piedra natural
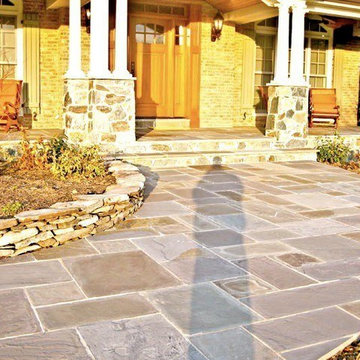
Imagen de jardín clásico en patio delantero con adoquines de piedra natural y camino de entrada

Diseño de patio clásico grande sin cubierta en patio trasero con adoquines de piedra natural
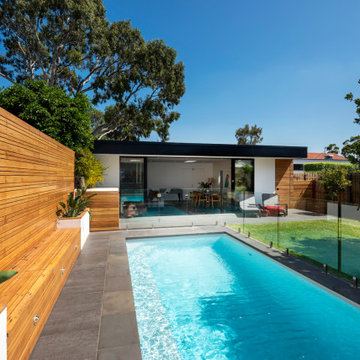
Flat roof pool pavilion to rear of property housing living and dining spaces, bathroom and covered outdoor seating area. Timber slat wall hides pool pumps and equipment, a vertical wall and pool seating/storage units. Rendered retaining walls provide an opportunity for planting within the pool area. Frameless glass pool fence
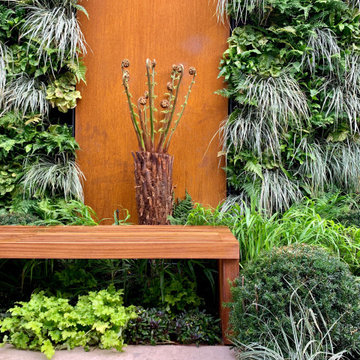
Modelo de jardín actual pequeño en patio trasero con exposición parcial al sol y adoquines de piedra natural
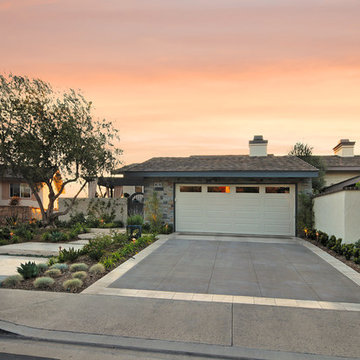
Landscape Design: Elaine Iverson / Photography: Jeri Koegel
Imagen de jardín contemporáneo de tamaño medio en patio delantero con exposición total al sol y adoquines de piedra natural
Imagen de jardín contemporáneo de tamaño medio en patio delantero con exposición total al sol y adoquines de piedra natural
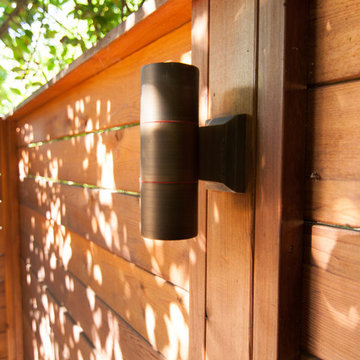
Imagen de jardín asiático pequeño en patio trasero con adoquines de piedra natural
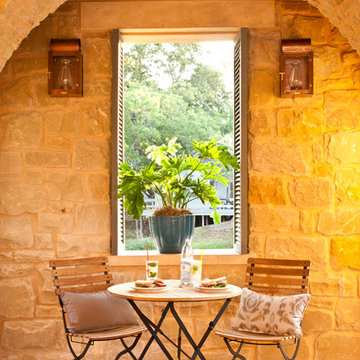
Ejemplo de patio mediterráneo pequeño en anexo de casas con adoquines de piedra natural
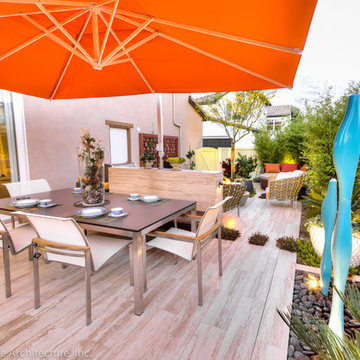
Photography by Studio H Landscape Architecture & COCO Gallery. Post processing by Isabella Li.
Imagen de jardín de secano moderno pequeño en patio trasero con fuente, adoquines de piedra natural y exposición parcial al sol
Imagen de jardín de secano moderno pequeño en patio trasero con fuente, adoquines de piedra natural y exposición parcial al sol
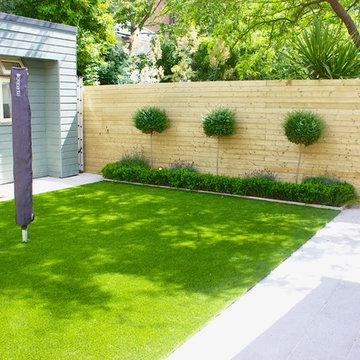
Gold Granite Patio Boxwood Lollipop planting in urban Garden Design by Amazon Landscaping
014060004
Amazonlandscaping.ie
Imagen de camino de jardín contemporáneo pequeño en verano en patio trasero con jardín francés, exposición parcial al sol, adoquines de piedra natural y con madera
Imagen de camino de jardín contemporáneo pequeño en verano en patio trasero con jardín francés, exposición parcial al sol, adoquines de piedra natural y con madera
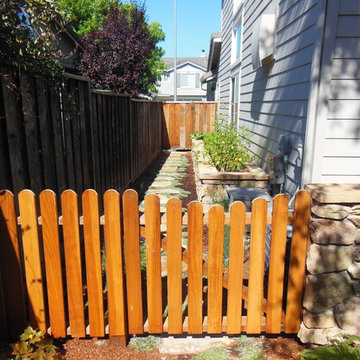
A natural stone veneer wall conceals the AC unit and, along with the gate creates separation between the main patio and the side yard.
Wildflower Landscape Design-Liz Ryan
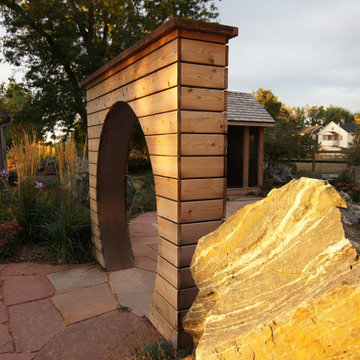
The transition from the resident's private spaces to the Tai Chi Studio areas is experienced through the moongate.
Diseño de jardín de secano campestre extra grande en patio trasero con portón y adoquines de piedra natural
Diseño de jardín de secano campestre extra grande en patio trasero con portón y adoquines de piedra natural
822 fotos de exteriores naranjas con adoquines de piedra natural
1





