108 fotos de exteriores con adoquines de piedra natural y barandilla de madera
Filtrar por
Presupuesto
Ordenar por:Popular hoy
1 - 20 de 108 fotos
Artículo 1 de 3
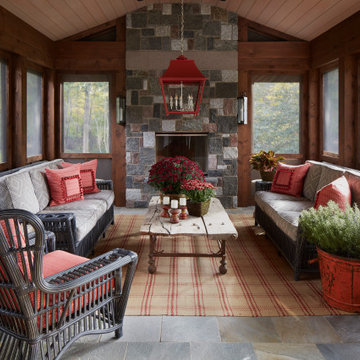
Ejemplo de porche cerrado tradicional en patio trasero y anexo de casas con adoquines de piedra natural y barandilla de madera

This beautiful new construction craftsman-style home had the typical builder's grade front porch with wood deck board flooring and painted wood steps. Also, there was a large unpainted wood board across the bottom front, and an opening remained that was large enough to be used as a crawl space underneath the porch which quickly became home to unwanted critters.
In order to beautify this space, we removed the wood deck boards and installed the proper floor joists. Atop the joists, we also added a permeable paver system. This is very important as this system not only serves as necessary support for the natural stone pavers but would also firmly hold the sand being used as grout between the pavers.
In addition, we installed matching brick across the bottom front of the porch to fill in the crawl space and painted the wood board to match hand rails and columns.
Next, we replaced the original wood steps by building new concrete steps faced with matching brick and topped with natural stone pavers.
Finally, we added new hand rails and cemented the posts on top of the steps for added stability.
WOW...not only was the outcome a gorgeous transformation but the front porch overall is now much more sturdy and safe!

Diseño de terraza tradicional renovada en anexo de casas con chimenea, adoquines de piedra natural y barandilla de madera
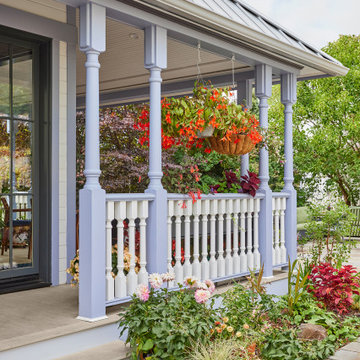
Photo by Cindy Apple
Modelo de terraza clásica de tamaño medio en patio trasero y anexo de casas con adoquines de piedra natural y barandilla de madera
Modelo de terraza clásica de tamaño medio en patio trasero y anexo de casas con adoquines de piedra natural y barandilla de madera
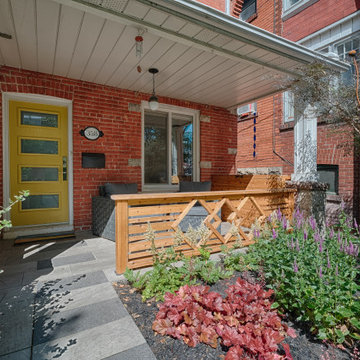
Modelo de terraza tradicional renovada pequeña en patio delantero con adoquines de piedra natural y barandilla de madera
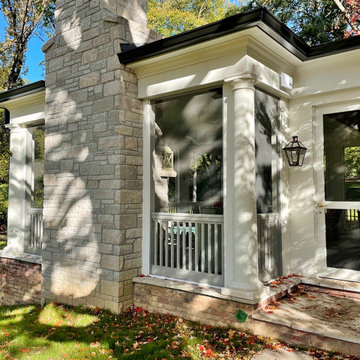
The owner wanted a screened porch sized to accommodate a dining table for 8 and a large soft seating group centered on an outdoor fireplace. The addition was to harmonize with the entry porch and dining bay addition we completed 1-1/2 years ago.
Our solution was to add a pavilion like structure with half round columns applied to structural panels, The panels allow for lateral bracing, screen frame & railing attachment, and space for electrical outlets and fixtures.
Photography by Chris Marshall
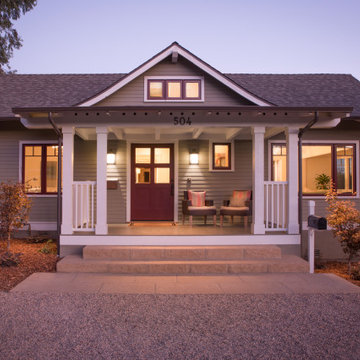
Foto de terraza columna de estilo americano en patio delantero y anexo de casas con columnas, adoquines de piedra natural y barandilla de madera
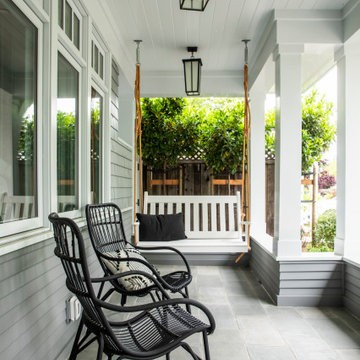
Imagen de terraza campestre grande en patio delantero y anexo de casas con adoquines de piedra natural y barandilla de madera
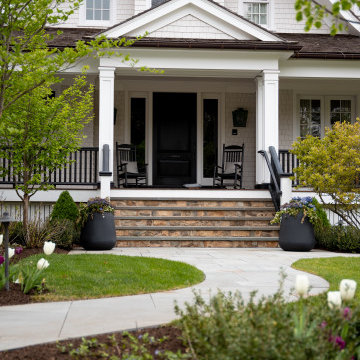
Ejemplo de terraza clásica grande en patio delantero con adoquines de piedra natural y barandilla de madera

This lower level screen porch feels like an extension of the family room and of the back yard. This all-weather sectional provides a a comfy place for entertaining and just readying a book. Quirky waterski sconces proudly show visitors one of the activities you can expect to enjoy at the lake.

Архитекторы: Дмитрий Глушков, Фёдор Селенин; Фото: Антон Лихтарович
Diseño de porche cerrado contemporáneo grande en anexo de casas y patio delantero con adoquines de piedra natural y barandilla de madera
Diseño de porche cerrado contemporáneo grande en anexo de casas y patio delantero con adoquines de piedra natural y barandilla de madera
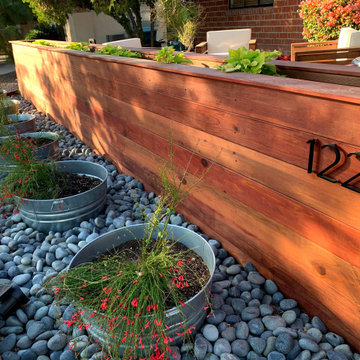
Redwood planter wall, pale planters, and mexican beach stone
Foto de terraza actual grande en patio delantero con jardín de macetas, adoquines de piedra natural, toldo y barandilla de madera
Foto de terraza actual grande en patio delantero con jardín de macetas, adoquines de piedra natural, toldo y barandilla de madera
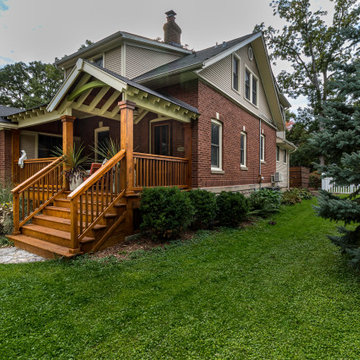
Foto de terraza columna clásica en patio delantero y anexo de casas con columnas, adoquines de piedra natural y barandilla de madera
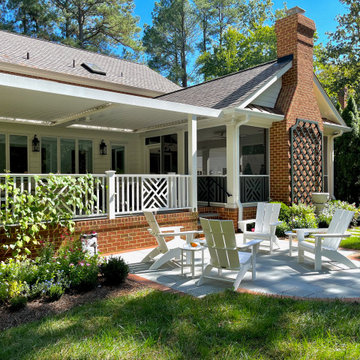
Diseño de porche cerrado clásico en patio trasero y anexo de casas con adoquines de piedra natural y barandilla de madera
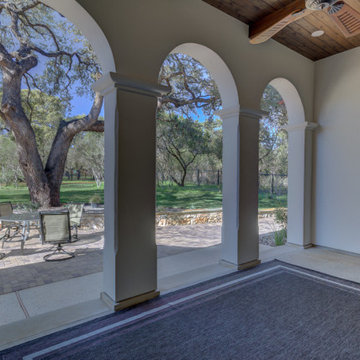
Modelo de terraza mediterránea en patio trasero con adoquines de piedra natural y barandilla de madera
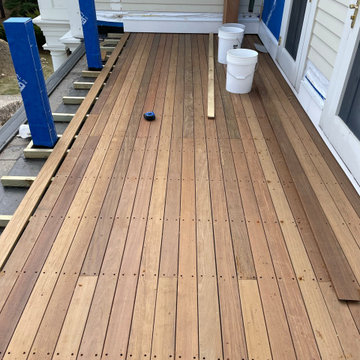
Reconstruction of 2nd story balcony deck with ipe decking.
Imagen de terraza columna contemporánea grande en patio trasero y anexo de casas con columnas, adoquines de piedra natural y barandilla de madera
Imagen de terraza columna contemporánea grande en patio trasero y anexo de casas con columnas, adoquines de piedra natural y barandilla de madera
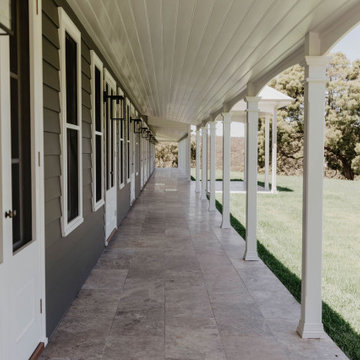
Diseño de terraza de estilo de casa de campo en anexo de casas con adoquines de piedra natural y barandilla de madera
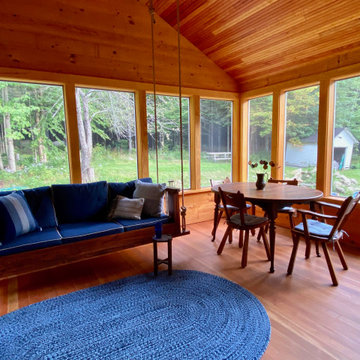
This dining table was a free find left on the street with only three legs - but two leaves! It was rescued, suited up with four new legs, stripped and refinished with several layers of polyurethane to withstand the weather. Weather permitting this room is the favorite hang out spot!
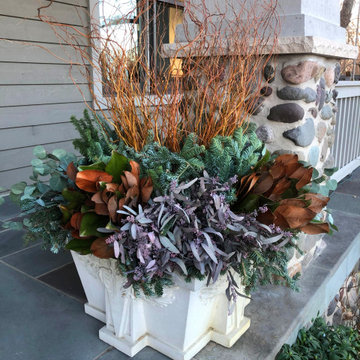
Big bunches of only five items creates a strong winter display on this Craftsman front porch. Primary pieces are curly willow, Magnolia leaves, silver dollar and mixed greens.
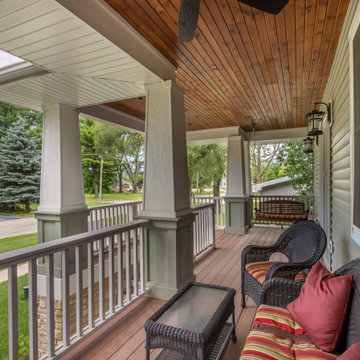
Imagen de terraza de tamaño medio en patio delantero y anexo de casas con zócalos, adoquines de piedra natural y barandilla de madera
108 fotos de exteriores con adoquines de piedra natural y barandilla de madera
1




