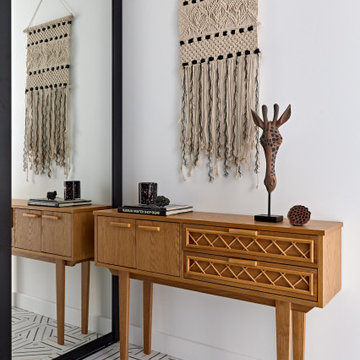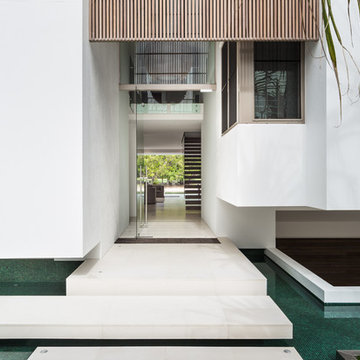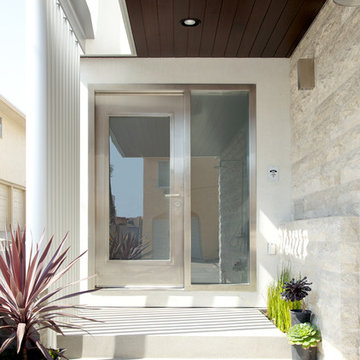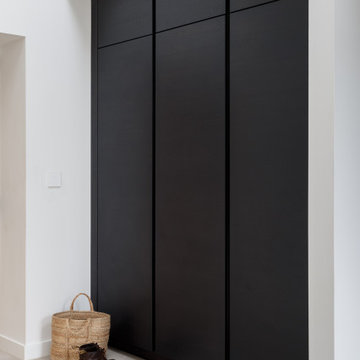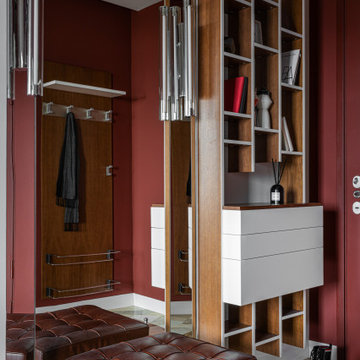97.011 fotos de entradas contemporáneas
Filtrar por
Presupuesto
Ordenar por:Popular hoy
1 - 20 de 97.011 fotos

This home renovation project transformed unused, unfinished spaces into vibrant living areas. Each exudes elegance and sophistication, offering personalized design for unforgettable family moments.
Step into luxury with this entryway boasting grand doors, captivating lighting, and a staircase view. The area rug adds warmth, inviting guests to experience elegance from the moment they arrive.
Project completed by Wendy Langston's Everything Home interior design firm, which serves Carmel, Zionsville, Fishers, Westfield, Noblesville, and Indianapolis.
For more about Everything Home, see here: https://everythinghomedesigns.com/
To learn more about this project, see here: https://everythinghomedesigns.com/portfolio/fishers-chic-family-home-renovation/

Ejemplo de distribuidor contemporáneo de tamaño medio con paredes blancas, suelo de madera oscura y suelo marrón
Encuentra al profesional adecuado para tu proyecto

Foto: Jens Bergmann / KSB Architekten
Foto de vestíbulo posterior contemporáneo extra grande con paredes blancas, suelo de madera clara y puerta simple
Foto de vestíbulo posterior contemporáneo extra grande con paredes blancas, suelo de madera clara y puerta simple
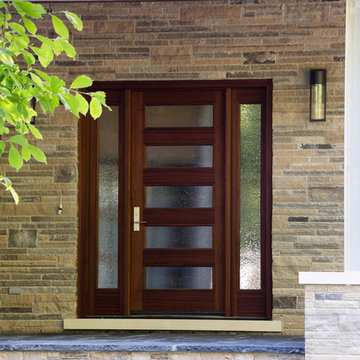
'Modern Renovation', transforming a 1960s traditional bungalow to a natural modern 2-storey home.
Photo Credit: Jason Hartog Photography
Diseño de entrada contemporánea con puerta simple
Diseño de entrada contemporánea con puerta simple

Dans cette maison datant de 1993, il y avait une grande perte de place au RDCH; Les clients souhaitaient une rénovation totale de ce dernier afin de le restructurer. Ils rêvaient d'un espace évolutif et chaleureux. Nous avons donc proposé de re-cloisonner l'ensemble par des meubles sur mesure et des claustras. Nous avons également proposé d'apporter de la lumière en repeignant en blanc les grandes fenêtres donnant sur jardin et en retravaillant l'éclairage. Et, enfin, nous avons proposé des matériaux ayant du caractère et des coloris apportant du peps!
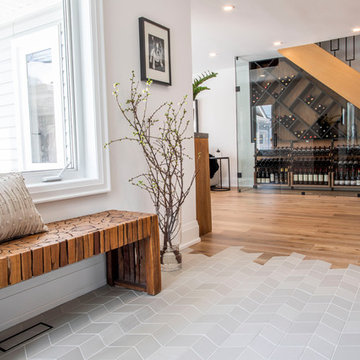
Imagen de vestíbulo posterior actual de tamaño medio con paredes blancas, suelo de baldosas de porcelana, puerta simple, puerta blanca y suelo gris
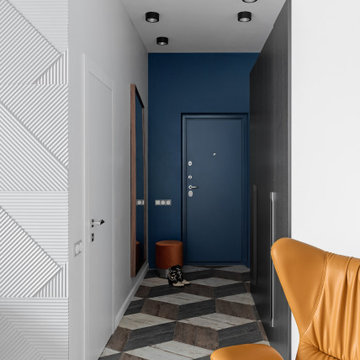
Холл
Diseño de hall actual de tamaño medio con paredes blancas, puerta simple, puerta azul y suelo multicolor
Diseño de hall actual de tamaño medio con paredes blancas, puerta simple, puerta azul y suelo multicolor
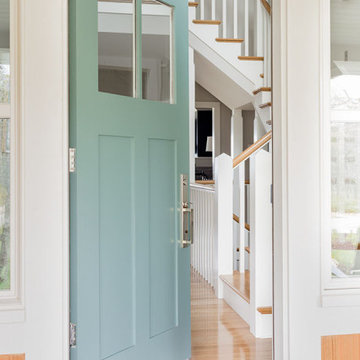
“Dawns Light” is a contemporary Shingle Style design that incorporates symbolism appropriate to both a woodland setting and a nautical setting and it received the 2017 PRISM AWARD (SILVER). PSD designed, built, landscaped and decorated the 2016 Boston Magazine Design Home in a neighborhood called Dawn’s Light at The Pinehills in Plymouth, MA overlooking the Woodlands and outer Cape Cod Bay.
PSD Scope Of Work: Architecture, Landscape Architecture, Construction, Interior Design Coordination |
Living Space: 4,427ft² |
Photography: Michael Lee, Brian Vanden Brink |

Dallas & Harris Photography
Imagen de puerta principal actual grande con paredes blancas, suelo de baldosas de porcelana, puerta pivotante, puerta de madera en tonos medios y suelo gris
Imagen de puerta principal actual grande con paredes blancas, suelo de baldosas de porcelana, puerta pivotante, puerta de madera en tonos medios y suelo gris
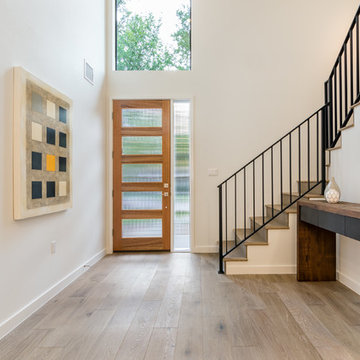
Diseño de hall contemporáneo de tamaño medio con paredes blancas, suelo de madera clara, puerta simple, puerta de vidrio y suelo beige

Imagen de puerta principal actual con paredes grises, suelo de cemento, puerta simple, puerta de madera en tonos medios y suelo gris
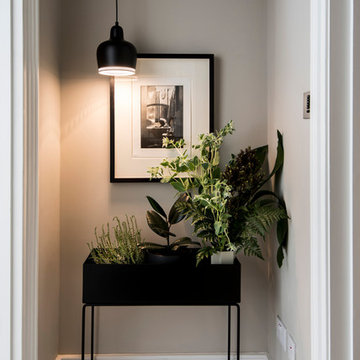
Marek Sikora Photography for Venessa Hermantes
Imagen de hall contemporáneo con paredes grises y suelo de madera pintada
Imagen de hall contemporáneo con paredes grises y suelo de madera pintada
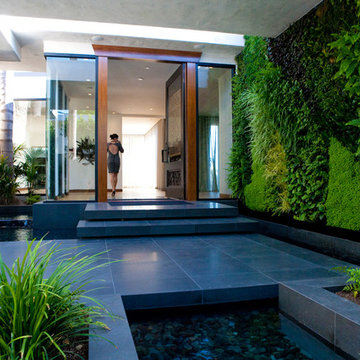
This modern entry has an exotic, organic feel thanks to custom water features, a lush and verdant green wall, and a custom front door featuring an antique hand-carved Chinese screen.
Photo: Photography by Helene
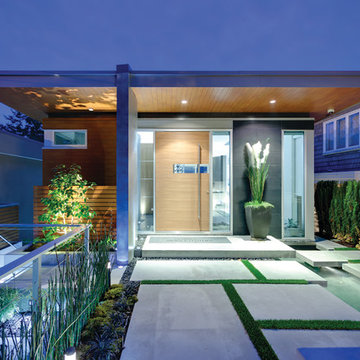
Situated on a challenging sloped lot, an elegant and modern home was achieved with a focus on warm walnut, stainless steel, glass and concrete. Each floor, named Sand, Sea, Surf and Sky, is connected by a floating walnut staircase and an elevator concealed by walnut paneling in the entrance.
The home captures the expansive and serene views of the ocean, with spaces outdoors that incorporate water and fire elements. Ease of maintenance and efficiency was paramount in finishes and systems within the home. Accents of Swarovski crystals illuminate the corridor leading to the master suite and add sparkle to the lighting throughout.
A sleek and functional kitchen was achieved featuring black walnut and charcoal gloss millwork, also incorporating a concealed pantry and quartz surfaces. An impressive wine cooler displays bottles horizontally over steel and walnut, spanning from floor to ceiling.
Features were integrated that capture the fluid motion of a wave and can be seen in the flexible slate on the contoured fireplace, Modular Arts wall panels, and stainless steel accents. The foyer and outer decks also display this sense of movement.
At only 22 feet in width, and 4300 square feet of dramatic finishes, a four car garage that includes additional space for the client's motorcycle, the Wave House was a productive and rewarding collaboration between the client and KBC Developments.
Featured in Homes & Living Vancouver magazine July 2012!
photos by Rob Campbell - www.robcampbellphotography
photos by Tony Puezer - www.brightideaphotography.com
97.011 fotos de entradas contemporáneas
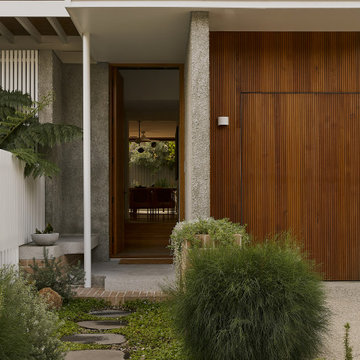
An urban oasis blends indoor and outdoor living, grounded within a diverse landscape.
In this inner-city home, we sought to defy the boundaries of the urban context, using landscape at every opportunity to cultivate a sense of privacy, seclusion, and comfort for our clients.
At every point of the site, greenery interacts with the house - vines climbing columns, groundcovers cascading over walls, the dense foliage of screening trees brushing through battens - to soften architectural lines and blur the connection of indoor and outdoor spaces. The immersion is enhanced with intimate tactile interactions, the textural contrast of smooth stepping stone pathways, soft foliage, and pebbles. Integrated seating invites rest within the greenery, under the filtered sunlight.
Stepping through the gardens we experience a shift from a sunny coastal heath to a deep layered subtropical alcove. This shift in palette is responsive to the microclimatic conditions of the site, and further complements the architectural transition from public to private spaces.
1
