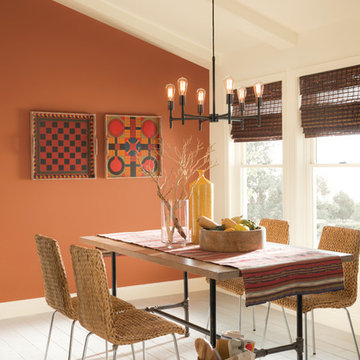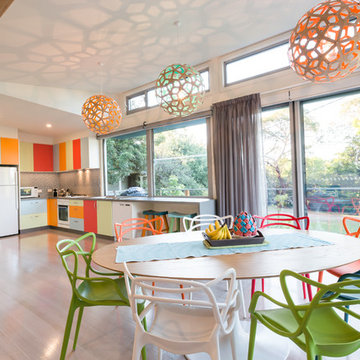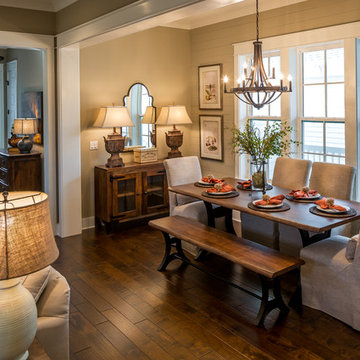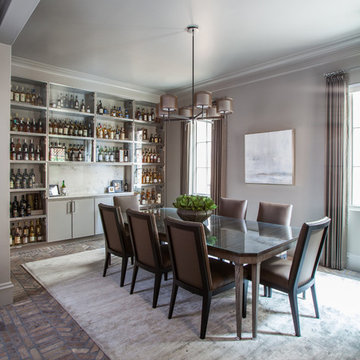1.059.225 fotos de comedores
Filtrar por
Presupuesto
Ordenar por:Popular hoy
941 - 960 de 1.059.225 fotos

Charming Old World meets new, open space planning concepts. This Ranch Style home turned English Cottage maintains very traditional detailing and materials on the exterior, but is hiding a more transitional floor plan inside. The 49 foot long Great Room brings together the Kitchen, Family Room, Dining Room, and Living Room into a singular experience on the interior. By turning the Kitchen around the corner, the remaining elements of the Great Room maintain a feeling of formality for the guest and homeowner's experience of the home. A long line of windows affords each space fantastic views of the rear yard.
Nyhus Design Group - Architect
Ross Pushinaitis - Photography
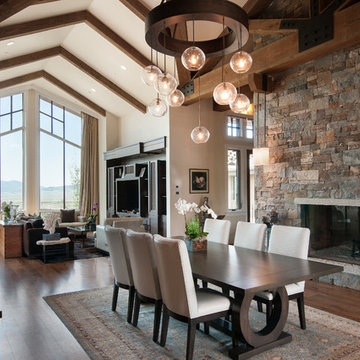
Photography - Phillip Erickson
Imagen de comedor actual abierto con suelo de madera en tonos medios, todas las chimeneas y marco de chimenea de piedra
Imagen de comedor actual abierto con suelo de madera en tonos medios, todas las chimeneas y marco de chimenea de piedra
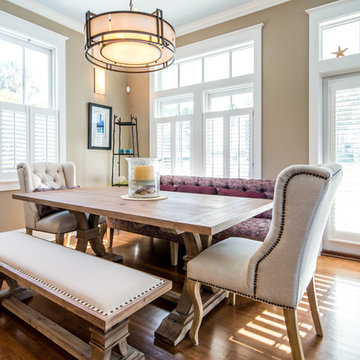
Modelo de comedor de cocina costero de tamaño medio sin chimenea con suelo de madera en tonos medios y paredes beige
Encuentra al profesional adecuado para tu proyecto
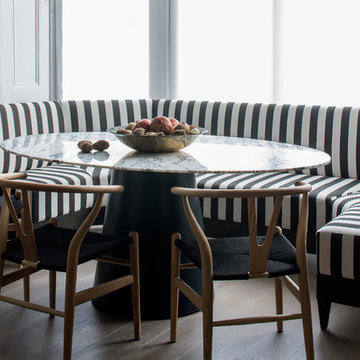
This monochrome dining area is an extended feature of the contemporary kitchen. The circular dining table with marble top complements the black and white banquette seating. The dining area melds perfectly with the open plan kitchen while the bay window allows beautiful natural light to wash into the room and add to the social atmosphere.
Photography by Richard Waite.
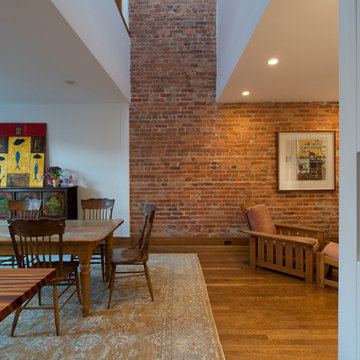
Ejemplo de comedor de cocina industrial de tamaño medio sin chimenea con paredes blancas y suelo de madera en tonos medios
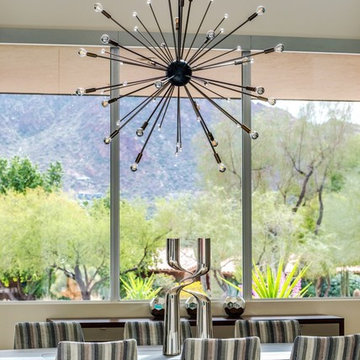
The unique opportunity and challenge for the Joshua Tree project was to enable the architecture to prioritize views. Set in the valley between Mummy and Camelback mountains, two iconic landforms located in Paradise Valley, Arizona, this lot “has it all” regarding views. The challenge was answered with what we refer to as the desert pavilion.
This highly penetrated piece of architecture carefully maintains a one-room deep composition. This allows each space to leverage the majestic mountain views. The material palette is executed in a panelized massing composition. The home, spawned from mid-century modern DNA, opens seamlessly to exterior living spaces providing for the ultimate in indoor/outdoor living.
Project Details:
Architecture: Drewett Works, Scottsdale, AZ // C.P. Drewett, AIA, NCARB // www.drewettworks.com
Builder: Bedbrock Developers, Paradise Valley, AZ // http://www.bedbrock.com
Interior Designer: Est Est, Scottsdale, AZ // http://www.estestinc.com
Photographer: Michael Duerinckx, Phoenix, AZ // www.inckx.com
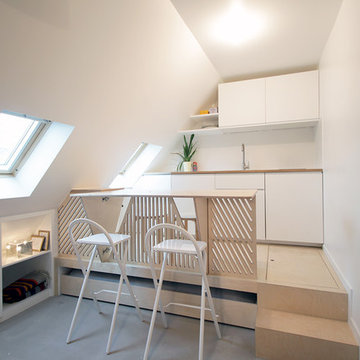
Bertrand Fompeyrine
Ejemplo de comedor actual pequeño sin chimenea con paredes blancas y suelo de madera clara
Ejemplo de comedor actual pequeño sin chimenea con paredes blancas y suelo de madera clara

Halkin Mason Photography
Modelo de comedor de cocina tradicional grande sin chimenea con paredes blancas y suelo de mármol
Modelo de comedor de cocina tradicional grande sin chimenea con paredes blancas y suelo de mármol

Modern dining room designed and furnished by the interior design team at the Aspen Design Room. Everything from the rug on the floor to the art on the walls was chosen to work together and create a space that is inspiring and comfortable.
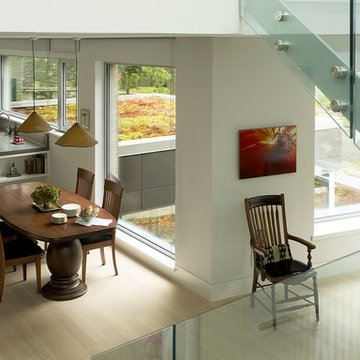
OVERVIEW
Set into a mature Boston area neighborhood, this sophisticated 2900SF home offers efficient use of space, expression through form, and myriad of green features.
MULTI-GENERATIONAL LIVING
Designed to accommodate three family generations, paired living spaces on the first and second levels are architecturally expressed on the facade by window systems that wrap the front corners of the house. Included are two kitchens, two living areas, an office for two, and two master suites.
CURB APPEAL
The home includes both modern form and materials, using durable cedar and through-colored fiber cement siding, permeable parking with an electric charging station, and an acrylic overhang to shelter foot traffic from rain.
FEATURE STAIR
An open stair with resin treads and glass rails winds from the basement to the third floor, channeling natural light through all the home’s levels.
LEVEL ONE
The first floor kitchen opens to the living and dining space, offering a grand piano and wall of south facing glass. A master suite and private ‘home office for two’ complete the level.
LEVEL TWO
The second floor includes another open concept living, dining, and kitchen space, with kitchen sink views over the green roof. A full bath, bedroom and reading nook are perfect for the children.
LEVEL THREE
The third floor provides the second master suite, with separate sink and wardrobe area, plus a private roofdeck.
ENERGY
The super insulated home features air-tight construction, continuous exterior insulation, and triple-glazed windows. The walls and basement feature foam-free cavity & exterior insulation. On the rooftop, a solar electric system helps offset energy consumption.
WATER
Cisterns capture stormwater and connect to a drip irrigation system. Inside the home, consumption is limited with high efficiency fixtures and appliances.
TEAM
Architecture & Mechanical Design – ZeroEnergy Design
Contractor – Aedi Construction
Photos – Eric Roth Photography
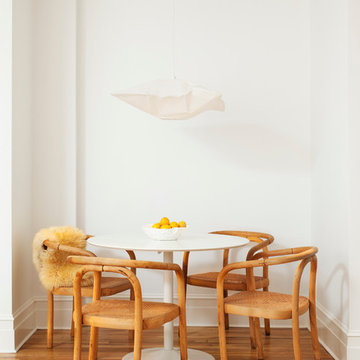
Dana Meilijson
Ejemplo de comedor escandinavo pequeño con paredes blancas y suelo de madera en tonos medios
Ejemplo de comedor escandinavo pequeño con paredes blancas y suelo de madera en tonos medios
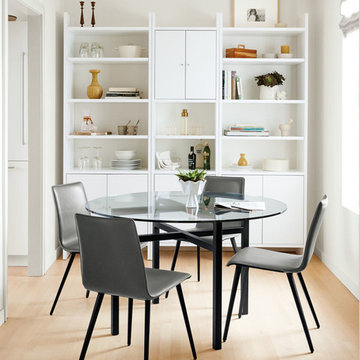
Just right in small spaces, the Benson table is big on architectural style. Skilled craftsmen select the steel and precisely hand-weld the natural steel base. Combine this modern dining table with your choice of top materials to create a table that suits your space. Please note: overall height may vary slightly depending on the top material you select.
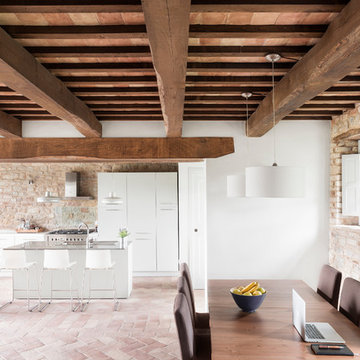
Matteo Canestraro
Foto de comedor mediterráneo grande abierto con paredes blancas y suelo de ladrillo
Foto de comedor mediterráneo grande abierto con paredes blancas y suelo de ladrillo
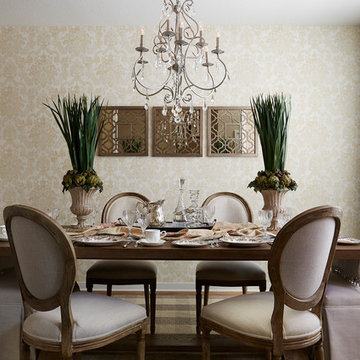
Alyssa Lee Photography
Imagen de comedor clásico pequeño cerrado sin chimenea con suelo de madera en tonos medios y paredes beige
Imagen de comedor clásico pequeño cerrado sin chimenea con suelo de madera en tonos medios y paredes beige

Jotul Oslo Wood Stove in Blue/Black Finish, Alcove in Hillstone Verona Cast Stone, Floor in Bourbon Street Brick, Raised Hearth in Custom Reinforced Concrete, Wood Storage Below Hearth
1.059.225 fotos de comedores
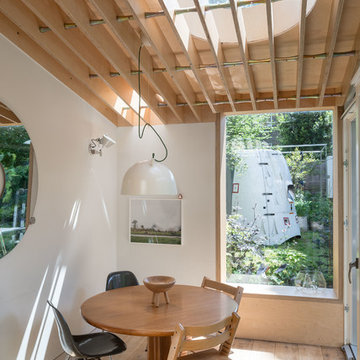
This beautiful kitchen extension has a plywood timber ribbed ceiling that allows the light to seep down through the structure creating wonderful shapes to a magical effect.
48
