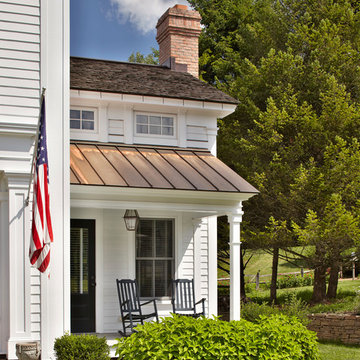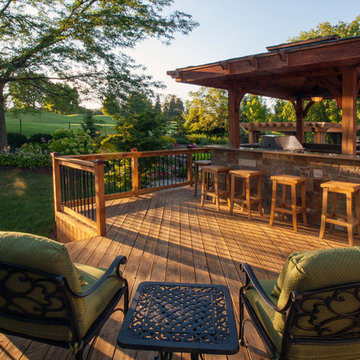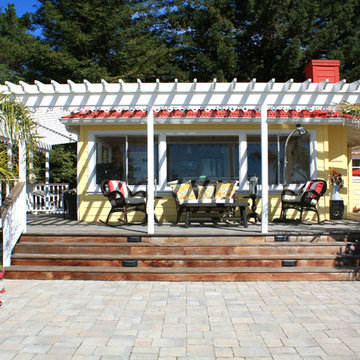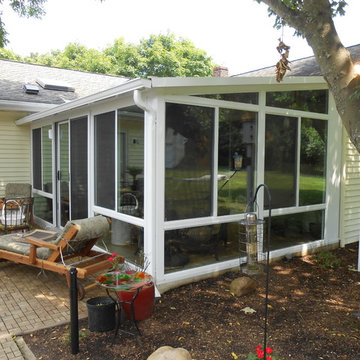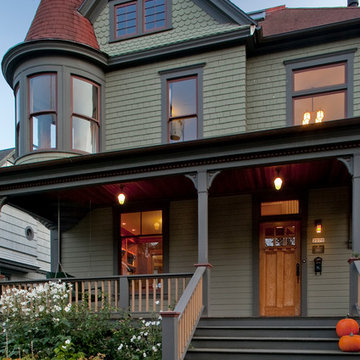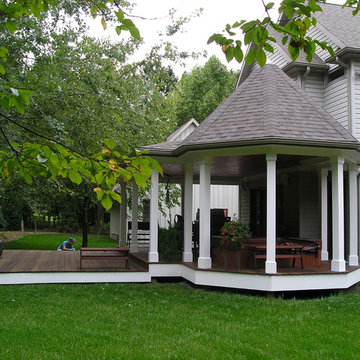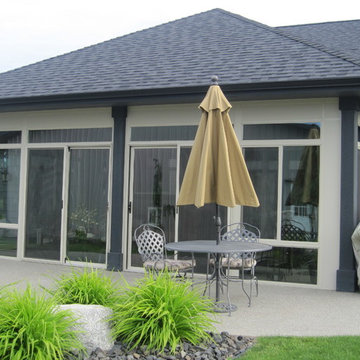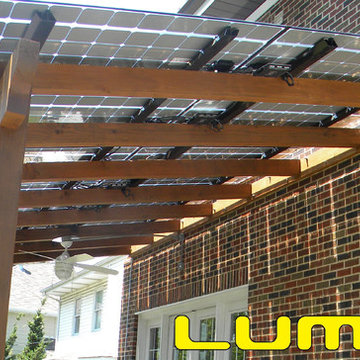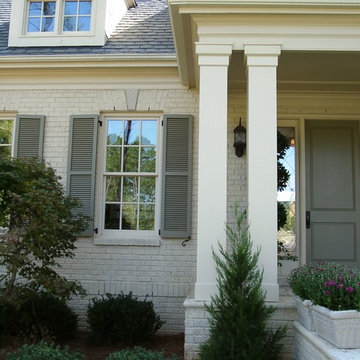89.659 ideas para terrazas clásicas
Filtrar por
Presupuesto
Ordenar por:Popular hoy
181 - 200 de 89.659 fotos
Artículo 1 de 2

Gazebo, Covered Wood Structure, Ambient Landscape Lighting, Outdoor Lighting, Exterior Design, Custom Wood Decking, Custom Wood Structures, Outdoor Cook Station, Outdoor Kitchen, Outdoor Fireplace, Outdoor Electronics
Encuentra al profesional adecuado para tu proyecto
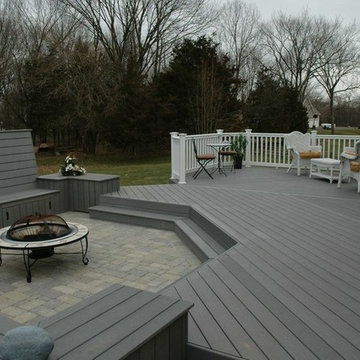
This one- of- a- kind backyard deck features low-maintenance Fiberon decking with an ingelnook style custom seating area also made from Fiberon. This unique design adds privacy to the outdoor living area because before their backyard was visible from the deck of the house next door
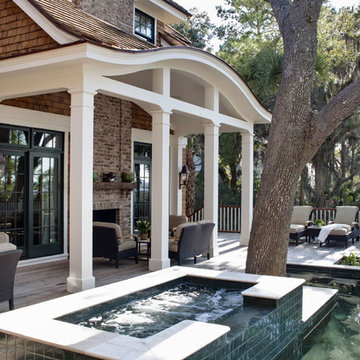
Photography by Sam Gray. General Contractor: Bennett Hofford Construction Co. Visit our website to learn and see more of this project: www.morehousemacdonald.com

Project designed and built by Atlanta Decking & Fence.
Ejemplo de terraza tradicional con pérgola
Ejemplo de terraza tradicional con pérgola
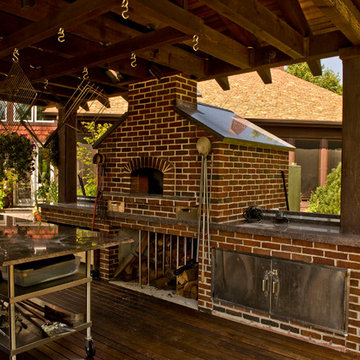
Find the perfect outdoor oven for your backyard, garden, poolside or patio. Mugnaini outdoor pizza ovens are the ideal centerpiece for alfresco dining and entertaining. Pick from a variety of shapes and sizes, and create the ultimate open-air kitchen with a Mugnaini wood fired oven. www.mugnaini.com

T&T Photos
Foto de terraza tradicional grande en anexo de casas con adoquines de ladrillo y chimenea
Foto de terraza tradicional grande en anexo de casas con adoquines de ladrillo y chimenea
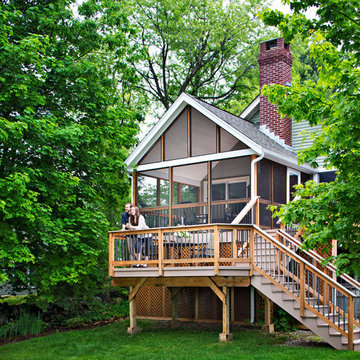
These Lexington MA homeowners can now explore endless entertaining options with a spacious deck and screened porch for dining and seating. The space is intimate enough for two but still large enough to handle a crowd!
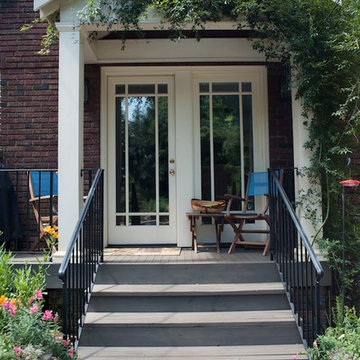
Unbelievable 4 bedroom, 3 bath brick home in popular Alta Vista. Newly renovated modern living while maintaining original charm. Large living room with gas fireplace opens to screen porch and spacious dining room. The highlight is the eat-in kitchen with keeping room. Granite countertops, tile backsplash, custom cabinets, duel fuel range and microwave-convection oven. Perfect for entertaining. Master on main with walk-in closet, and large walk-in shower. Second bedroom also on main makes great guest or nursery. Upstairs is an open loft with cozy window seat, two add’l bedrooms, full bath, and laundry room. Energy efficient dual HVAC units and foam insulation throughout second floor makes this home comfortable while economical. A lot of extra closet and storage space not found in homes of this era. Screen porch to enjoy those crisp evenings opens to a perfectly manicured yard! Truly an awesome find.
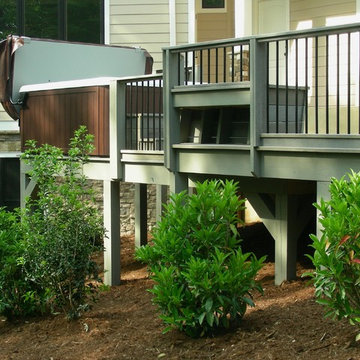
A sloping elevation makes for an elevated hot tub installation. Great planning and design allows for clients to make the most out of a small custom deck . Photo courtesy of Atlantic Spas and Billiards
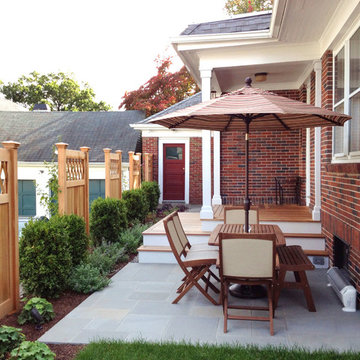
AFTER photo. We opened up the space to allow light and air circulation by replacing the old solid fence with separate fence sections. We then added a porch and bluestone patio.
89.659 ideas para terrazas clásicas

Diseño de terraza clásica de tamaño medio en anexo de casas y patio delantero con entablado y jardín de macetas
10
