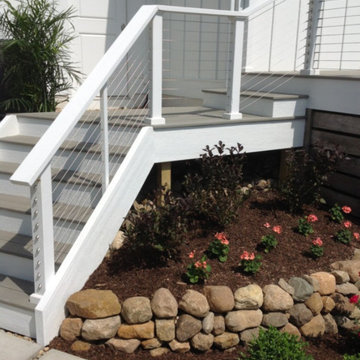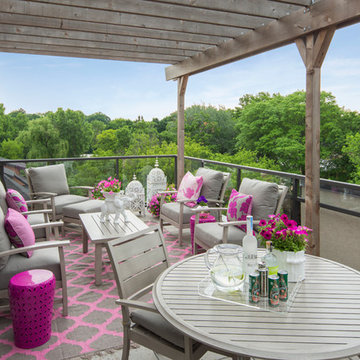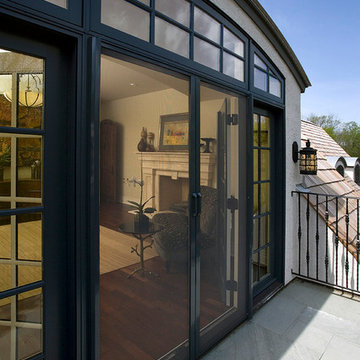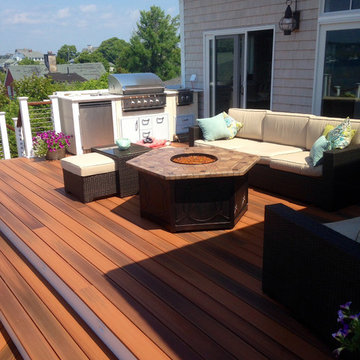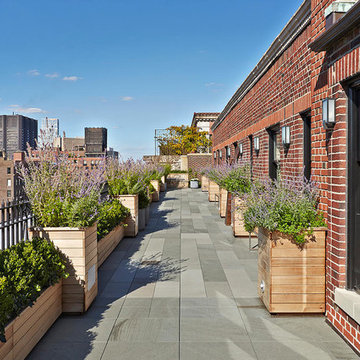822 ideas para terrazas clásicas en azotea
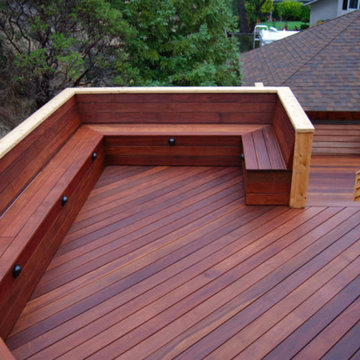
San Rafael
Overview: This garden project began with the demolition of an existing pool and decks cantilevered over a hillside. The garden was originally a Japanese-themed garden retreat and free-form shaped pool. While the client wanted to update and replace many elements, they sought to keep the free-form characteristics of the existing design and repurpose existing materials. BK Landscape Design created a new garden with revetment walls and steps to a succulent garden with salvaged boulders from the pool and pool coping. We built a colored concrete path to access a new wood trellis constructed on the center-line view from the master bedroom. A combination of Bay friendly, native and evergreen plantings were chosen for the planting palette. The overhaul of the yard included low-voltage lighting and minimal drainage. A new wood deck replaced the existing one at the entrance as well as a deck off of the master bedroom that was also constructed from repurposed materials. The style mimics the architectural detail of the mansard roof and simple horizontal wood siding of the house. After removing a juniper (as required by the San Rafael Fire Department within the Wildland-Urban interface) we designed and developed a full front-yard planting plan. All plants are Bay-Friendly, native, and irrigated with a more efficient in-line drip irrigation system to minimize water use. Low-voltage lighting and minimal drainage were also part of the overhaul of the front yard redesign.

Genevieve de Manio Photography
Foto de terraza tradicional extra grande sin cubierta en azotea con cocina exterior
Foto de terraza tradicional extra grande sin cubierta en azotea con cocina exterior

This brick and limestone, 6,000-square-foot residence exemplifies understated elegance. Located in the award-wining Blaine School District and within close proximity to the Southport Corridor, this is city living at its finest!
The foyer, with herringbone wood floors, leads to a dramatic, hand-milled oval staircase; an architectural element that allows sunlight to cascade down from skylights and to filter throughout the house. The floor plan has stately-proportioned rooms and includes formal Living and Dining Rooms; an expansive, eat-in, gourmet Kitchen/Great Room; four bedrooms on the second level with three additional bedrooms and a Family Room on the lower level; a Penthouse Playroom leading to a roof-top deck and green roof; and an attached, heated 3-car garage. Additional features include hardwood flooring throughout the main level and upper two floors; sophisticated architectural detailing throughout the house including coffered ceiling details, barrel and groin vaulted ceilings; painted, glazed and wood paneling; laundry rooms on the bedroom level and on the lower level; five fireplaces, including one outdoors; and HD Video, Audio and Surround Sound pre-wire distribution through the house and grounds. The home also features extensively landscaped exterior spaces, designed by Prassas Landscape Studio.
This home went under contract within 90 days during the Great Recession.
Featured in Chicago Magazine: http://goo.gl/Gl8lRm
Jim Yochum
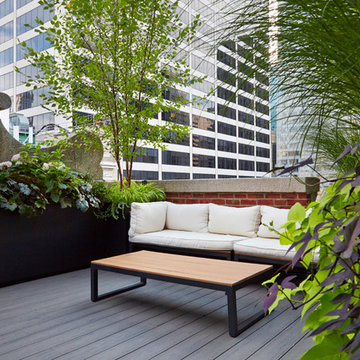
Lori Cannava
Diseño de terraza clásica pequeña en azotea con jardín de macetas y toldo
Diseño de terraza clásica pequeña en azotea con jardín de macetas y toldo
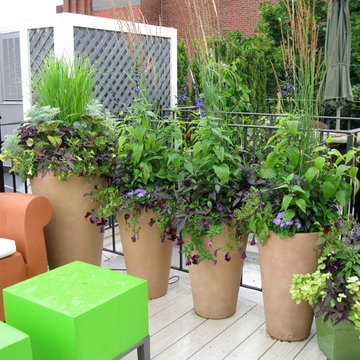
This garden takes advantage of the chimney tops and attics spaces of the urban landscape of the Back Bay- we refer to it as "Mary-Poppinsville". Split in to two areas- seating and dinning/cooking. shrubs, perennials, annuals, and edibles including: herbs, tomatoes, The client is a gourmet chef and uses the foods in his cooking. With limited space, the most popular edible plants that clients ask for are tomatoes and herbs because the herbs can be used in daily cooking and theres nothing to compare to the homegrown tomato. Where space is generous, we also plant blueberries strawberries, raspberries, lettuces, peppers.
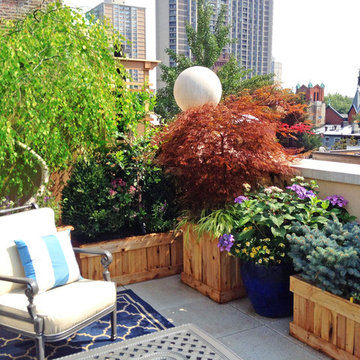
This Brooklyn terrace garden design features wood and blue ceramic planters filled with a mix of a spiral juniper topiary, dwarf blue spruce, Knockout roses, blue hydrangeas, and pink crape myrtle trees. Blue outdoor rugs match the blue ceramic planters. Read more about this garden on my blog, www.amberfreda.com.
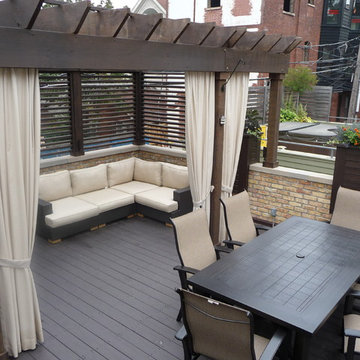
These are projects we have completed into the Chicago Area
Ejemplo de terraza clásica pequeña en azotea y anexo de casas
Ejemplo de terraza clásica pequeña en azotea y anexo de casas
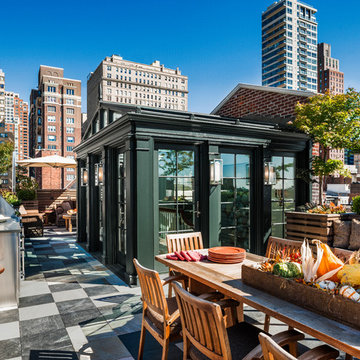
Photo Credit: Tom Crane
Diseño de terraza tradicional grande en azotea con cocina exterior
Diseño de terraza tradicional grande en azotea con cocina exterior
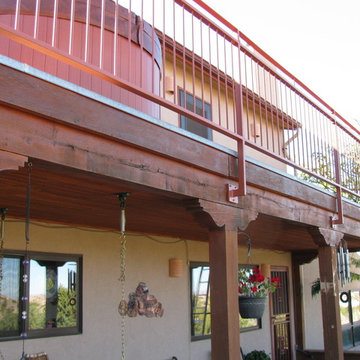
Custom steel deck railing for an Albuquerque residence.
"I've had 2 jobs done by Pascetti, steel railings on a 2nd story deck and steel railings on a deck that hangs over an arroyo. In both instances the estimate appointment was on time and the estimate was priced fairly, and usually lower than others I had. These guys are so busy (b/c they are so good and fair) that the hardest part of working with them is timing....you might have to wait a couple of months B4 they can get to your job. But once they get to your property they are completely prepared, all of the materials are ready, the installation crew is incredibly fast and hard working, they finish the job in a timely manner (half a day in both of my installations), and the final product is the best it can be: high quality and installed perfectly. I can't say enough good things about this group. Oh, by the way, they answer emails and when dealing on the phone with scheduling or accounting they are friendly, easy to work with, efficient." - Don D., Homeowner
Working with architects and designers at the initial design stage or directly with homeowners, Pascetti Steel will make the entire process from drawings to installation seamless and hassle free. We plan safety and stability into every design we make, the railings and hardware are fabricated to be strong, durable and visually appealing. Choose from a variety of styles including cable railing, glass railing, hand forged and custom railing. We also offer pre-finished aluminum balcony railing for hotels, resorts and other commercial buildings.
We can ship pre-finished railing to any location, complete with all the hardware and installation recommendations. We'll work from your drawings or we can create a design for you. Choose from a variety of styles to fit any architecture. Finishes include chemical treatments, paint, and a wide range of powder coating colors.
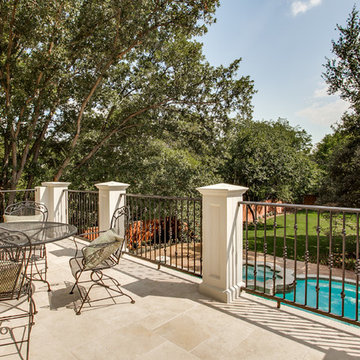
Bella Vita Custom Homes
Imagen de terraza clásica en azotea y anexo de casas
Imagen de terraza clásica en azotea y anexo de casas
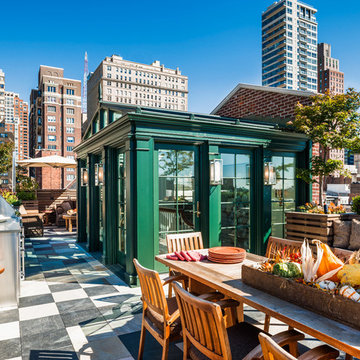
Glass-enclosed roof access, with Viking outdoor kitchen and dining area in foreground. Photo by Tom Crane.
Diseño de terraza clásica en azotea
Diseño de terraza clásica en azotea
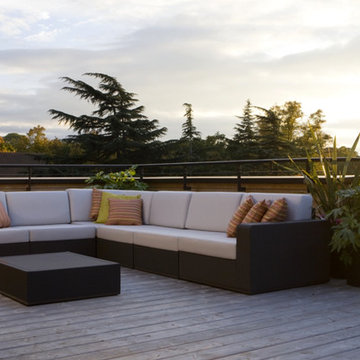
Imagen de terraza clásica de tamaño medio en azotea con jardín de macetas y toldo
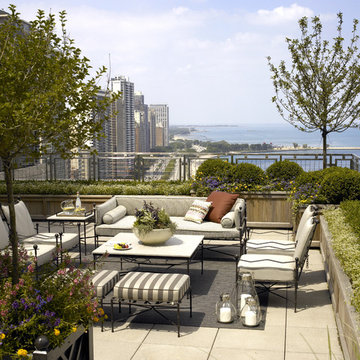
Scott Byron & Company Landscape Design
Foto de terraza clásica sin cubierta en azotea
Foto de terraza clásica sin cubierta en azotea
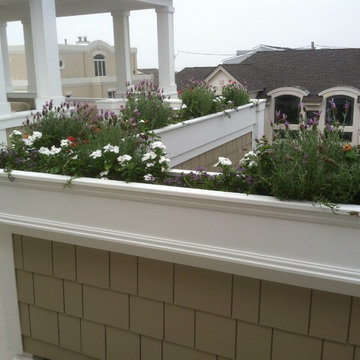
Diseño de terraza clásica de tamaño medio sin cubierta en azotea con jardín de macetas
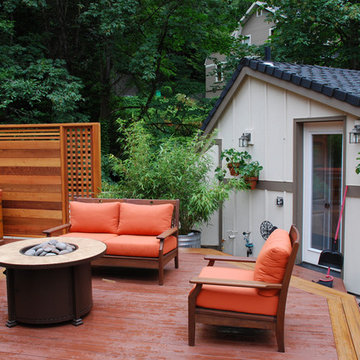
Step out onto the rooftop garden for a view of the surrounding woods. Enjoy the firepit, the cedar soaking tub and the covered patio area
Imagen de terraza tradicional sin cubierta en azotea con brasero
Imagen de terraza tradicional sin cubierta en azotea con brasero
822 ideas para terrazas clásicas en azotea
1
