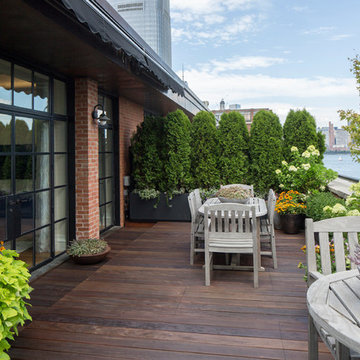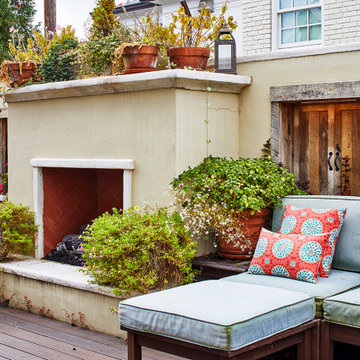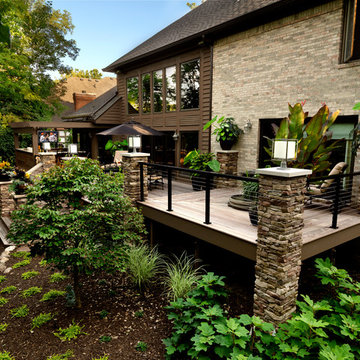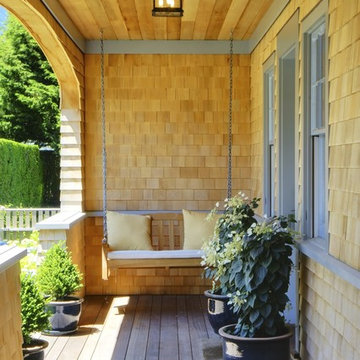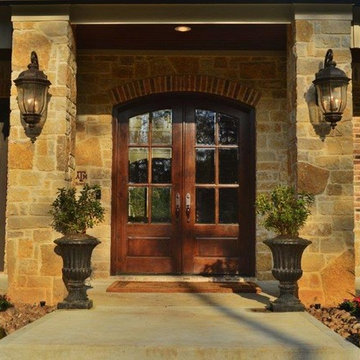557 ideas para terrazas clásicas amarillas
Filtrar por
Presupuesto
Ordenar por:Popular hoy
1 - 20 de 557 fotos
Artículo 1 de 3

This timber column porch replaced a small portico. It features a 7.5' x 24' premium quality pressure treated porch floor. Porch beam wraps, fascia, trim are all cedar. A shed-style, standing seam metal roof is featured in a burnished slate color. The porch also includes a ceiling fan and recessed lighting.

This hidden front courtyard is nestled behind a small knoll, which protects the space from the street on one side and fosters a sense of openness on the other. The clients wanted plenty of places to sit and enjoy the landscape.
This photo was taken by Ryann Ford.

Multi-tiered outdoor deck with hot tub feature give the owners numerous options for utilizing their backyard space.
Ejemplo de terraza tradicional grande en patio trasero con jardín de macetas, pérgola y barandilla de varios materiales
Ejemplo de terraza tradicional grande en patio trasero con jardín de macetas, pérgola y barandilla de varios materiales

Greg Reigler
Diseño de terraza clásica grande en anexo de casas y patio delantero con entablado y iluminación
Diseño de terraza clásica grande en anexo de casas y patio delantero con entablado y iluminación

Gazebo, Covered Wood Structure, Ambient Landscape Lighting, Outdoor Lighting, Exterior Design, Custom Wood Decking, Custom Wood Structures, Outdoor Cook Station, Outdoor Kitchen, Outdoor Fireplace, Outdoor Electronics
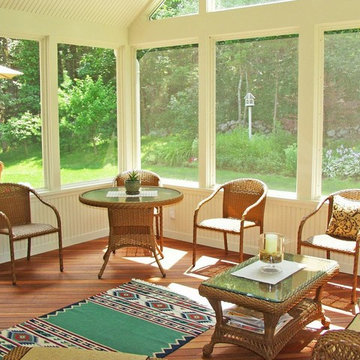
The design of this three season room is light and airy.
Photos by Archadeck of Suburban Boston

Michael Ventura
Modelo de terraza tradicional grande en patio trasero y anexo de casas con entablado
Modelo de terraza tradicional grande en patio trasero y anexo de casas con entablado

Screen porch converted to 3-season room. Design by Monica Lewis, CMKBD, MCR, UDCP of J.S. Brown & Co.
Ejemplo de terraza clásica en anexo de casas
Ejemplo de terraza clásica en anexo de casas

ATIID collaborated with these homeowners to curate new furnishings throughout the home while their down-to-the studs, raise-the-roof renovation, designed by Chambers Design, was underway. Pattern and color were everything to the owners, and classic “Americana” colors with a modern twist appear in the formal dining room, great room with gorgeous new screen porch, and the primary bedroom. Custom bedding that marries not-so-traditional checks and florals invites guests into each sumptuously layered bed. Vintage and contemporary area rugs in wool and jute provide color and warmth, grounding each space. Bold wallpapers were introduced in the powder and guest bathrooms, and custom draperies layered with natural fiber roman shades ala Cindy’s Window Fashions inspire the palettes and draw the eye out to the natural beauty beyond. Luxury abounds in each bathroom with gleaming chrome fixtures and classic finishes. A magnetic shade of blue paint envelops the gourmet kitchen and a buttery yellow creates a happy basement laundry room. No detail was overlooked in this stately home - down to the mudroom’s delightful dutch door and hard-wearing brick floor.
Photography by Meagan Larsen Photography
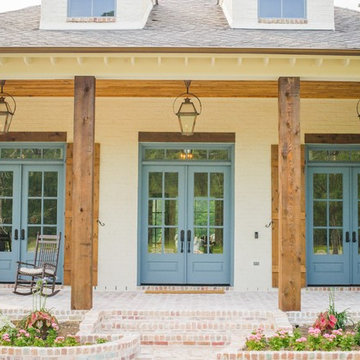
Ejemplo de terraza clásica grande en patio delantero y anexo de casas con adoquines de ladrillo

Photo: Laura Garner Design & Realty © 2016 Houzz
Modelo de terraza tradicional de tamaño medio en azotea con pérgola
Modelo de terraza tradicional de tamaño medio en azotea con pérgola
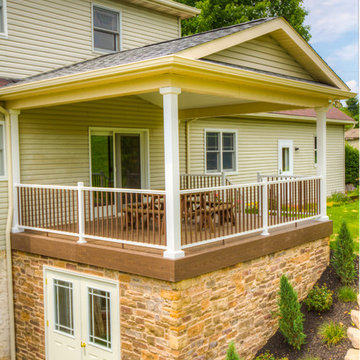
Deck with stone veneer storage area underneath. Roof over deck for shade.
Ejemplo de terraza tradicional de tamaño medio en patio trasero y anexo de casas
Ejemplo de terraza tradicional de tamaño medio en patio trasero y anexo de casas
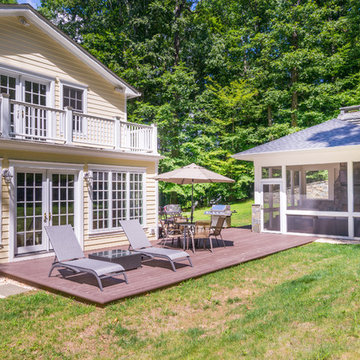
The homeowners had a very large and beautiful meadow-like backyard, surrounded by full grown trees and unfortunately mosquitoes. To minimize mosquito exposure for them and their baby, they needed a screened porch to be able to enjoy meals and relax in the beautiful outdoors. They also wanted a large deck/patio area for outdoor family and friends entertaining. We constructed an amazing detached oasis: an enclosed screened porch structure with all stone masonry fireplace, an integrated composite deck surface, large flagstone patio, and 2 flagstone walkways, which is also outfitted with a TV, gas fireplace, ceiling fan, recessed and accent lighting.
557 ideas para terrazas clásicas amarillas
1

