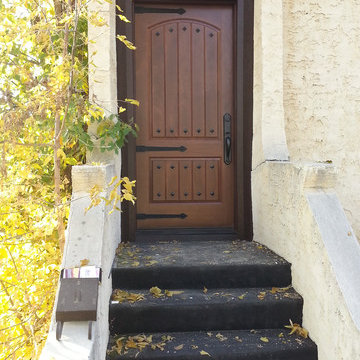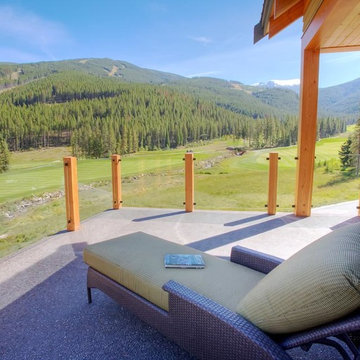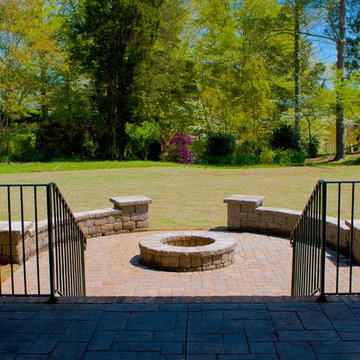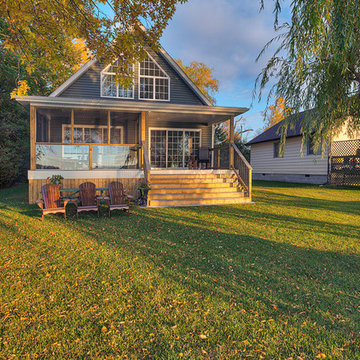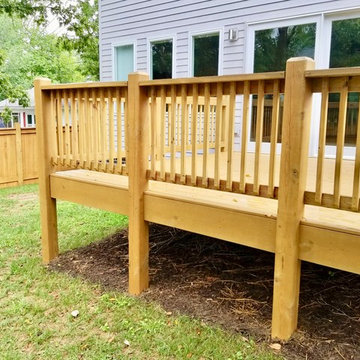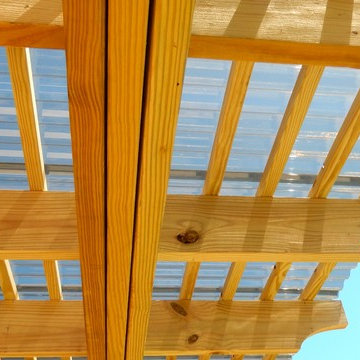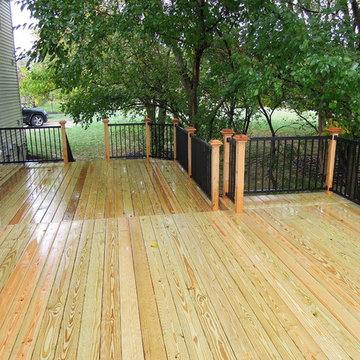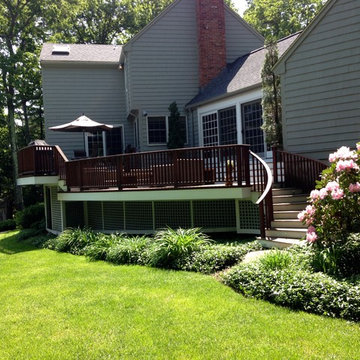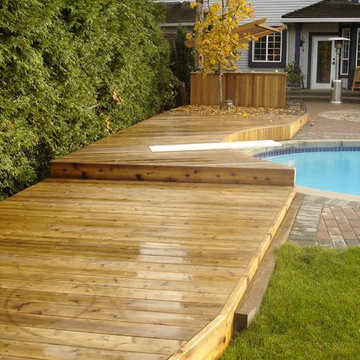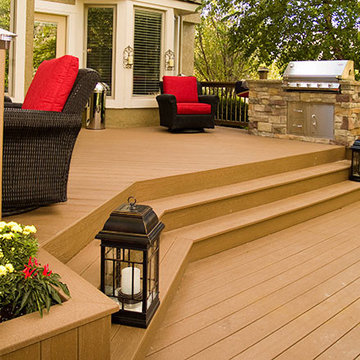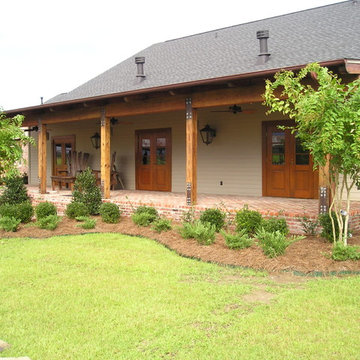553 ideas para terrazas clásicas amarillas
Filtrar por
Presupuesto
Ordenar por:Popular hoy
141 - 160 de 553 fotos
Artículo 1 de 3
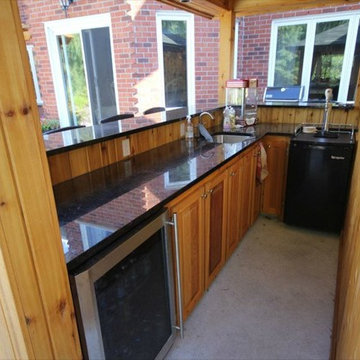
Sleek granite counter tops blended with the beautiful wood cupboards make for a beautiful finish for this outdoor cabana. This cabana is complete with a fridge, a sink and even a beer tap.
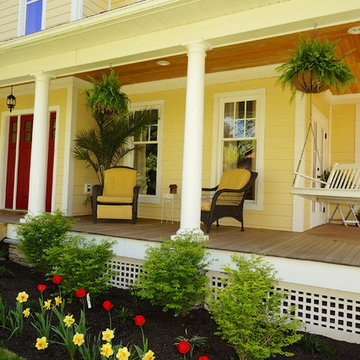
Foto de terraza clásica grande en patio delantero y anexo de casas con entablado
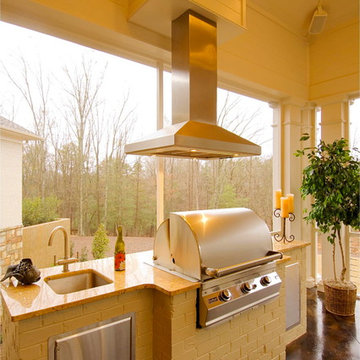
Mark Hoyle
2008 SC HBA Pinnacle Award Winner. home features a main and lower level symmetrical plan featuring outdoor living area with desires of capturing lake views. Upon entering this 6800 square foot residence a wall of glass shelves displaying pottery and sculpture greets guests as it visually separates the foyer from the dining room. Beyond you will notice the dual sided stone fireplace that extends 22 feet to the ceiling. It is intended to be the centerpiece to the home’s symmetrical form as it draws your eye to the clerestory windows that allow natural light to flood the grand living and dining space. The home also features a large screened porch that extends across the lakeside of the home. This porch is utilized for entertaining as well as acting as exterior connector for the interior spaces. The lower level, although spacious, creates a cozy atmosphere with stacked stone archways, stained concrete flooring, and a sunken media room. The views of the lake are captured from almost every room in the home with its unique form and layout.
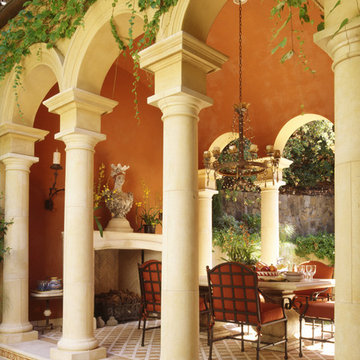
Interior Design by Tucker & Marks: http://www.tuckerandmarks.com/
Photograph by Matthew Millman
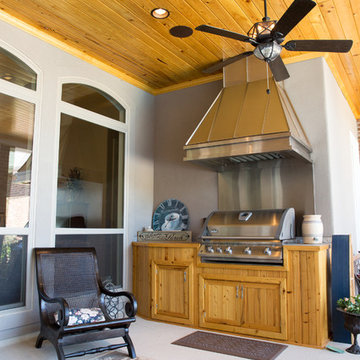
Kelly Morvant
Imagen de terraza tradicional de tamaño medio en patio trasero con cocina exterior y losas de hormigón
Imagen de terraza tradicional de tamaño medio en patio trasero con cocina exterior y losas de hormigón
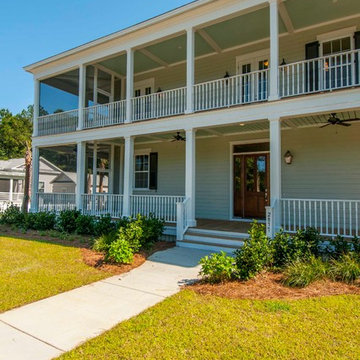
Tributary is a thoughtfully designed residential paradise situated within Rivertowne Country Club, a scenic village along the picturesque waterfront of the Wando River and Horlbeck Creek. Tributary offers an escape from everyday neighborhood living with its natural beauty, custom designed homes by award-winning architects and an Arnold Palmer designed 18-hole
championship golf course.
2013 John Smoak III
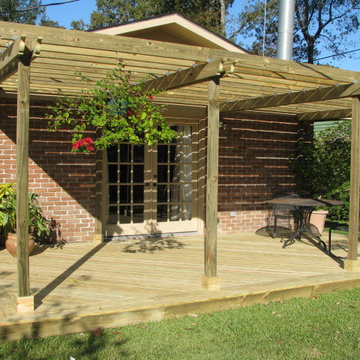
Installed exterior deck with Pergola. Deck boards oriented on a diagonal with a border.
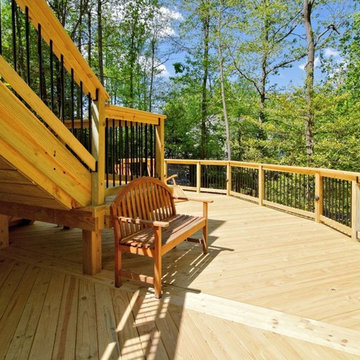
All Pressure-Treated Pine Deck with Black Aluminum Pickets. Located in Tyson's Corner, VA
Modelo de terraza clásica extra grande sin cubierta en patio trasero
Modelo de terraza clásica extra grande sin cubierta en patio trasero
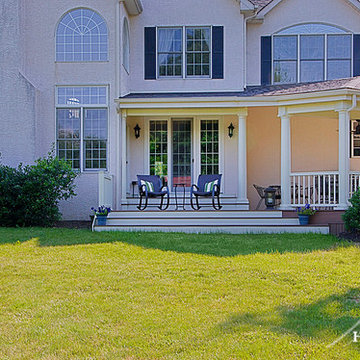
The multi-level deck provides the homeowners with different areas to relax in, sun or shade.
553 ideas para terrazas clásicas amarillas
8
