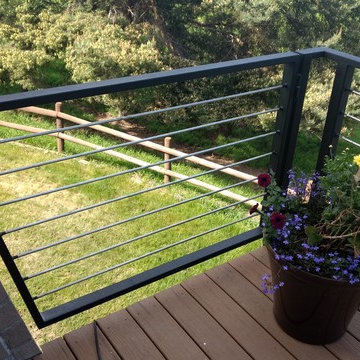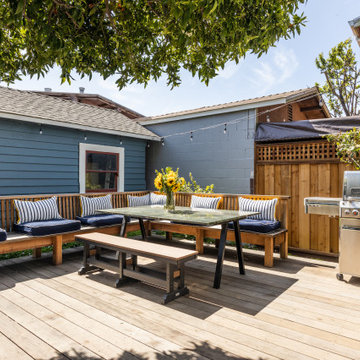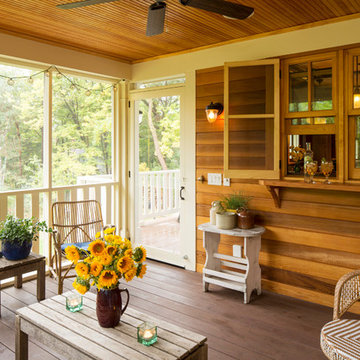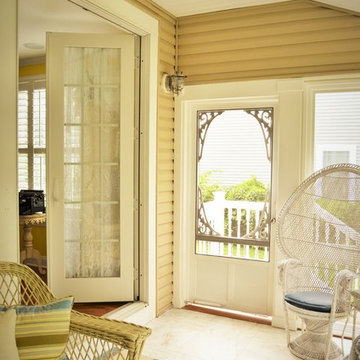127 ideas para terrazas de estilo americano amarillas
Filtrar por
Presupuesto
Ordenar por:Popular hoy
1 - 20 de 127 fotos
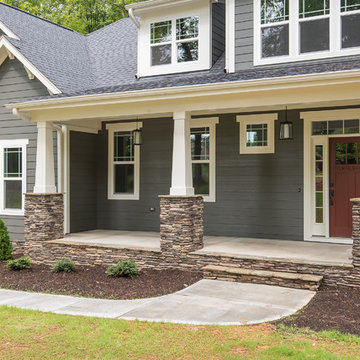
Imagen de terraza de estilo americano de tamaño medio en patio delantero y anexo de casas con losas de hormigón
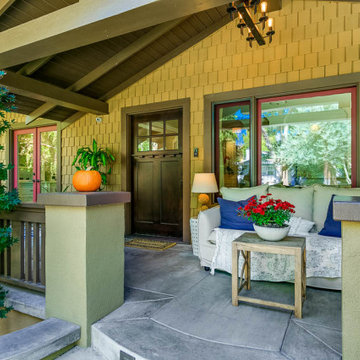
Ejemplo de terraza de estilo americano de tamaño medio en patio delantero y anexo de casas con losas de hormigón
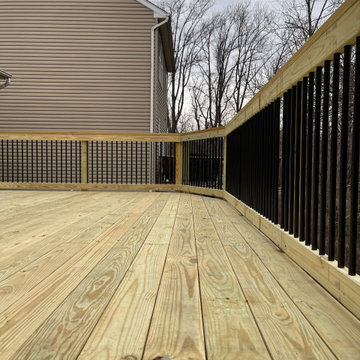
To accent your brand new deck, consider replacing traditional wooden balusters with matte black members!
Foto de terraza de estilo americano grande en patio trasero con barandilla de varios materiales
Foto de terraza de estilo americano grande en patio trasero con barandilla de varios materiales
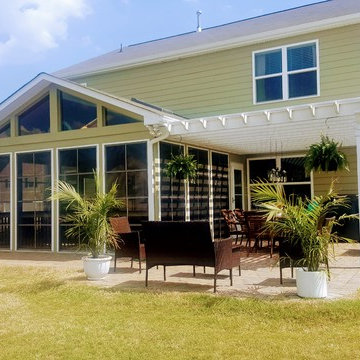
screened porch with Eze Breeze windows and attached pergola
Imagen de porche cerrado de estilo americano en patio trasero con pérgola
Imagen de porche cerrado de estilo americano en patio trasero con pérgola
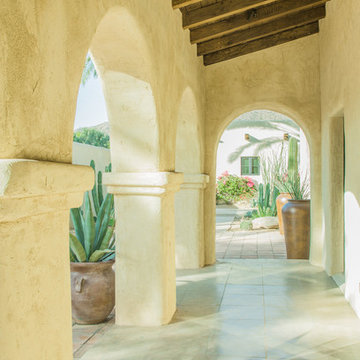
A view from within the front loggia, with the original wood deck and beams now exposed, looking across the south courtyard to the renovated four-car garage. The scored concrete floor is original, having been carefully cleaned and sealed after decades buried behind flagstone.
Architect: Gene Kniaz, Spiral Architects
General Contractor: Linthicum Custom Builders
Photo: Maureen Ryan Photography
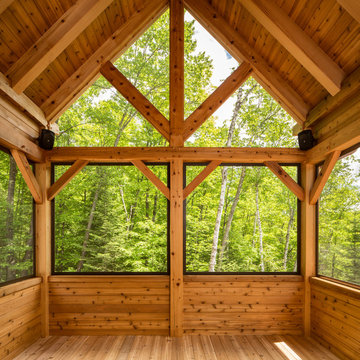
screen porch with very high ceilings. It really captures the breezes on a warm sunny day.
Modelo de porche cerrado de estilo americano grande en patio lateral y anexo de casas con entablado
Modelo de porche cerrado de estilo americano grande en patio lateral y anexo de casas con entablado
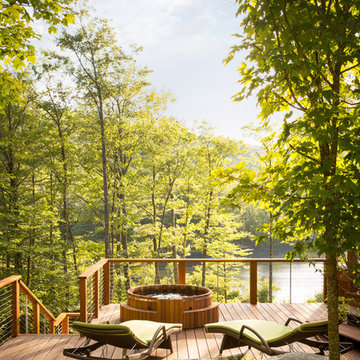
Lake house Deck with Hot Tub.
Trent Bell Photography, Richardson & Associates Landscape Architects
Imagen de terraza de estilo americano grande sin cubierta en patio trasero con fuente
Imagen de terraza de estilo americano grande sin cubierta en patio trasero con fuente
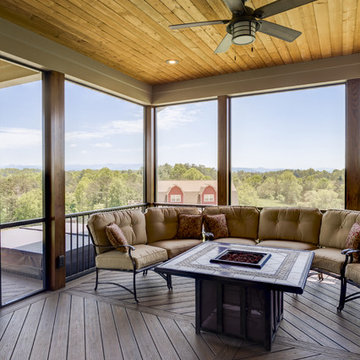
This stately house plan has classic wood detailing and deep eaves. An arched entryway mimics the clerestory above it, while gables and dormers create architectural interest in this house plan. The interior boasts three fireplaces- one within a screened porch, and decorative ceilings, exposed beams, a wet bar, and columns add to the custom-styled features.

Paint by Sherwin Williams
Body Color - Anonymous - SW 7046
Accent Color - Urban Bronze - SW 7048
Trim Color - Worldly Gray - SW 7043
Front Door Stain - Northwood Cabinets - Custom Truffle Stain
Exterior Stone by Eldorado Stone
Stone Product Rustic Ledge in Clearwater
Outdoor Fireplace by Heat & Glo
Live Edge Mantel by Outside The Box Woodworking
Doors by Western Pacific Building Materials
Windows by Milgard Windows & Doors
Window Product Style Line® Series
Window Supplier Troyco - Window & Door
Lighting by Destination Lighting
Garage Doors by NW Door
Decorative Timber Accents by Arrow Timber
Timber Accent Products Classic Series
LAP Siding by James Hardie USA
Fiber Cement Shakes by Nichiha USA
Construction Supplies via PROBuild
Landscaping by GRO Outdoor Living
Customized & Built by Cascade West Development
Photography by ExposioHDR Portland
Original Plans by Alan Mascord Design Associates
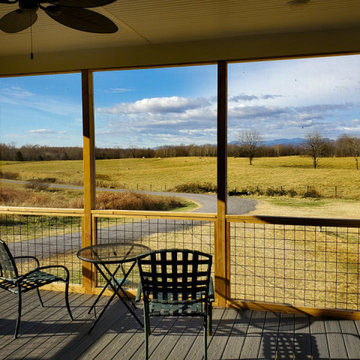
Foto de porche cerrado de estilo americano en patio trasero y anexo de casas con entablado y barandilla de metal

The cozy front porch has a built-in ceiling heater to help socializing in the cool evenings John Wilbanks Photography
Imagen de terraza de estilo americano en anexo de casas con entablado
Imagen de terraza de estilo americano en anexo de casas con entablado
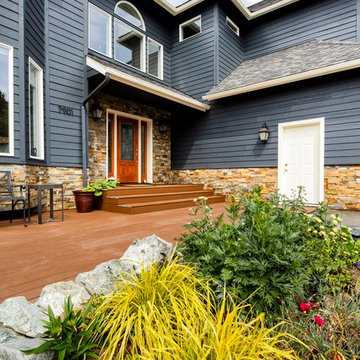
This Treeline Trex front deck incorporates a deck swing bed, glass and cedar railing, a panoramic view of Anchorage, Alaska, and an expansive greenhouse for summer plant growing.
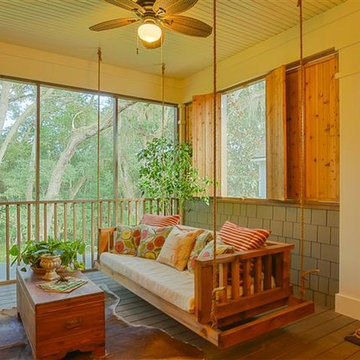
Modelo de terraza de estilo americano en patio trasero y anexo de casas con losas de hormigón
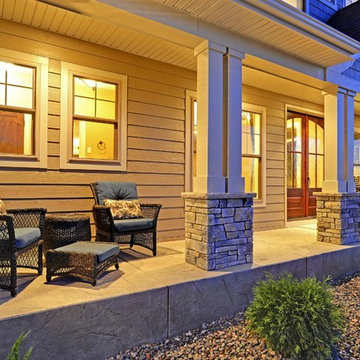
Plan 73325HS, Craftsman Jaw-Dropper, gives you four bedrooms plus two more in the finished lower level (should you choose to finish it out as designed). The home has 4,665 sq. ft. of heated living space and has a stunning appeal inside and out.
The front porch is 38' wide and 6' deep.
The plans are available for purchase for construction and come in prints, PDF and CAD formats. Ready when you are. Where do YOU want to build?
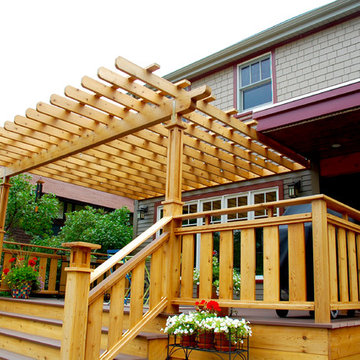
Craftsman Style House in Oak Park Exterior Remodel, IL. Siding & Windows Group installed James HardiePlank Select Cedarmill Lap Siding in ColorPlus Technology Colors Khaki Brown and HardieShingle StraightEdge Siding in ColorPlus Technology Color Timber Bark for a beautiful mix. We installed HardieTrim Smooth Boards in ColorPlus Technology Color Countrylane Red. Also remodeled Front Entry Porch and Built the back Cedar Deck. Homeowners love their transformation.
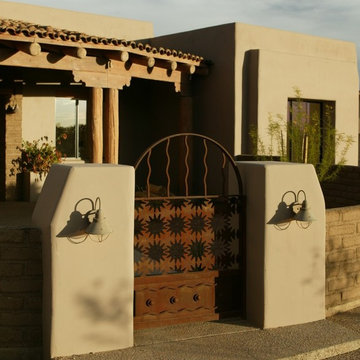
THE COURTYARD ARRIVAL: A rusted metal gate made from laser-cut scrap metal, is framed with masonry and smooth stucco pilasters. Pilasters are tapered to go with the slightly tapered building walls. Wood frame and stucco exterior walls achieve an R-26 energy efficiency with double pane, low-e windows giving this home a TEP Energy Credit Certificate (lower utility rate). At the patio, ponderosa pine posts & beam construction welcomes the visitors with quality craftsmanship detailing.
127 ideas para terrazas de estilo americano amarillas
1
