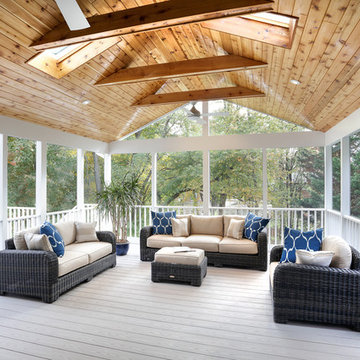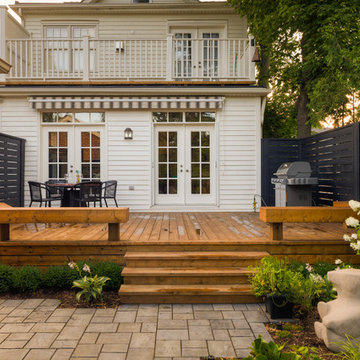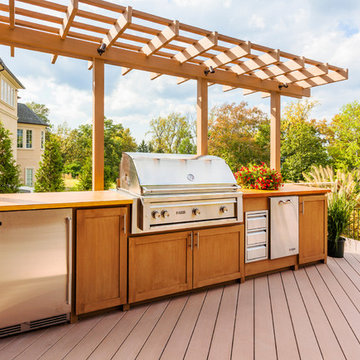6.034 ideas para terrazas clásicas
Filtrar por
Presupuesto
Ordenar por:Popular hoy
1 - 20 de 6034 fotos
Artículo 1 de 3

Tuscan Columns & Brick Porch
Ejemplo de terraza clásica grande en anexo de casas y patio delantero con adoquines de ladrillo y iluminación
Ejemplo de terraza clásica grande en anexo de casas y patio delantero con adoquines de ladrillo y iluminación
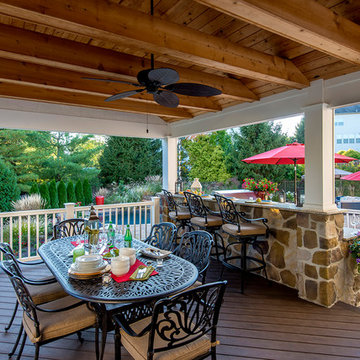
Rob Cardillo
Ejemplo de terraza clásica de tamaño medio en patio trasero y anexo de casas
Ejemplo de terraza clásica de tamaño medio en patio trasero y anexo de casas
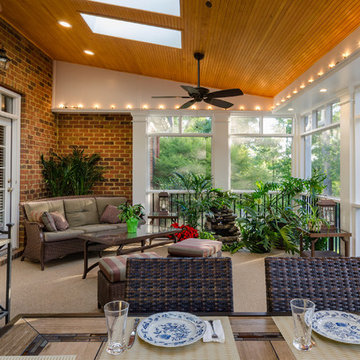
Most porch additions look like an "after-thought" and detract from the better thought-out design of a home. The design of the porch followed by the gracious materials and proportions of this Georgian-style home. The brick is left exposed and we brought the outside in with wood ceilings. The porch has craftsman-style finished and high quality carpet perfect for outside weathering conditions.
The space includes a dining area and seating area to comfortably entertain in a comfortable environment with crisp cool breezes from multiple ceiling fans.
Love porch life at it's best!
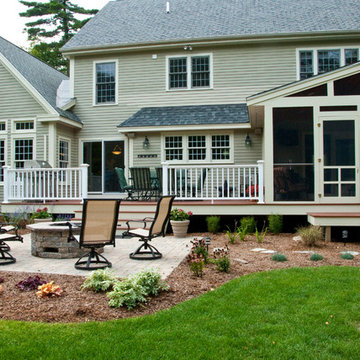
Foto de terraza tradicional de tamaño medio sin cubierta en patio trasero con brasero
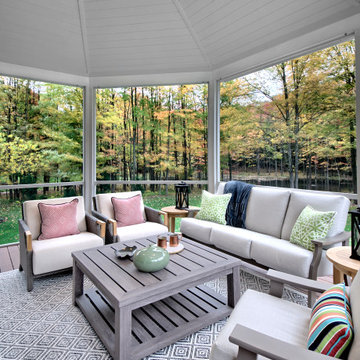
Colorful pillows from Scalamandré and Boris Kroll accent the porch furnishings by Telescope Casual.
Ejemplo de porche cerrado clásico de tamaño medio en patio trasero y anexo de casas con entablado
Ejemplo de porche cerrado clásico de tamaño medio en patio trasero y anexo de casas con entablado
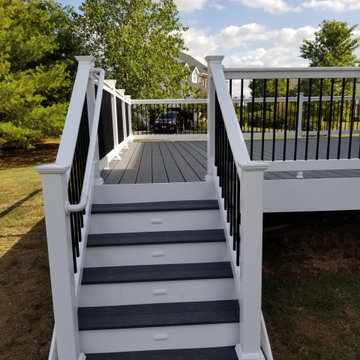
Diseño de terraza tradicional de tamaño medio en patio trasero
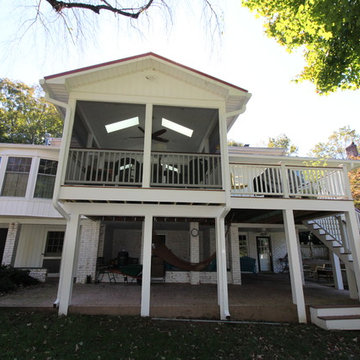
Modelo de porche cerrado clásico de tamaño medio en patio trasero y anexo de casas
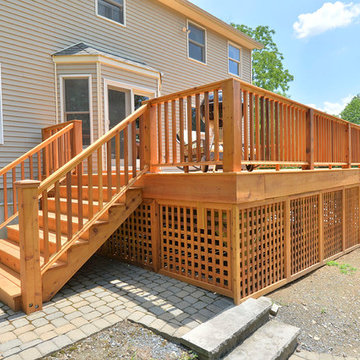
Finished with western red (knotty) cedar for a rich and wonderful organic look. For the rails we jumped up to 6″ x 6″ post that we put a chamfer edge on, a subtle but beautiful detail. Then we milled the profile for the top and bottom rails. This project included lattice that really dressed this deck up and provided a discrete storage area.
![LAKEVIEW [reno]](https://st.hzcdn.com/fimgs/pictures/decks/lakeview-reno-omega-construction-and-design-inc-img~7b21a6f70a34750b_7884-1-9a117f0-w360-h360-b0-p0.jpg)
© Greg Riegler
Modelo de terraza clásica grande en patio trasero y anexo de casas
Modelo de terraza clásica grande en patio trasero y anexo de casas
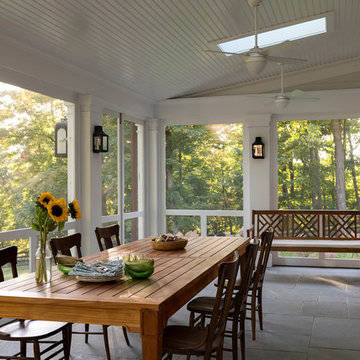
Rob Karosis: Photographer
Imagen de porche cerrado clásico grande en patio trasero y anexo de casas con adoquines de piedra natural
Imagen de porche cerrado clásico grande en patio trasero y anexo de casas con adoquines de piedra natural
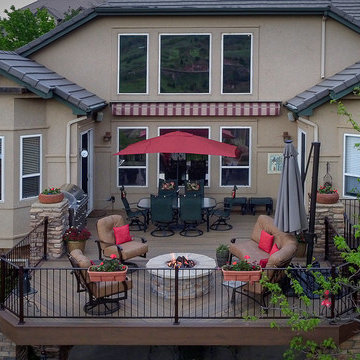
Fire pit, composite decking, metal railing, grill island installations.
Diseño de terraza tradicional grande en patio trasero con brasero, toldo y barandilla de metal
Diseño de terraza tradicional grande en patio trasero con brasero, toldo y barandilla de metal
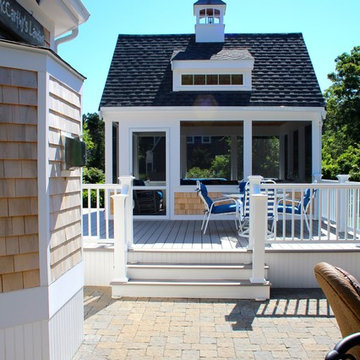
Michael Hally
Foto de terraza tradicional de tamaño medio sin cubierta en patio trasero con cocina exterior
Foto de terraza tradicional de tamaño medio sin cubierta en patio trasero con cocina exterior
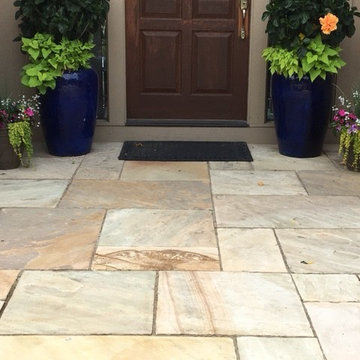
Foto de terraza tradicional de tamaño medio en patio delantero con adoquines de piedra natural
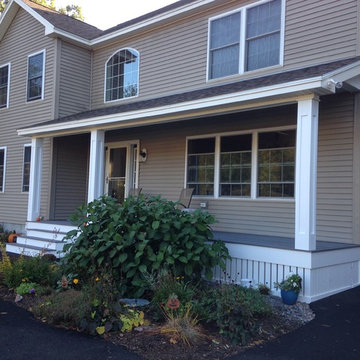
Remodeled a tired wood porch with no skirting and a very tired look. Now its less time to maintain. Vinyl wrapped columns, composite decking, open ceiling with added lighting, and solved a water problem where the garage roof used to dump into house
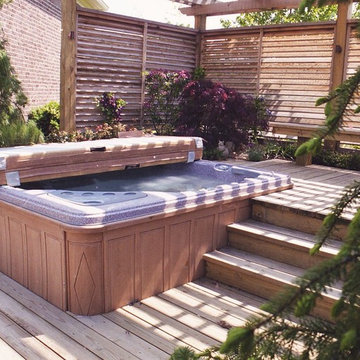
Pro Care
Diseño de terraza clásica de tamaño medio en patio trasero con pérgola
Diseño de terraza clásica de tamaño medio en patio trasero con pérgola
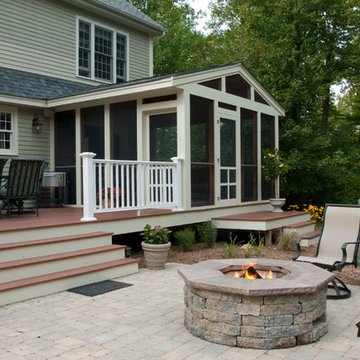
Diseño de terraza clásica de tamaño medio sin cubierta en patio trasero con brasero
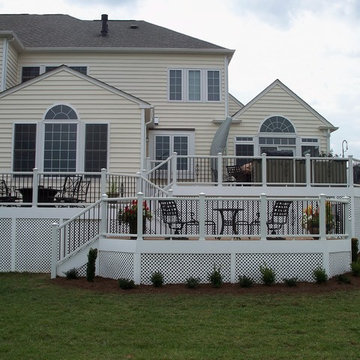
Three level deck,white lattice,white post and caps, black metal railing
Foto de terraza tradicional grande sin cubierta en patio trasero con cocina exterior
Foto de terraza tradicional grande sin cubierta en patio trasero con cocina exterior
6.034 ideas para terrazas clásicas
1
