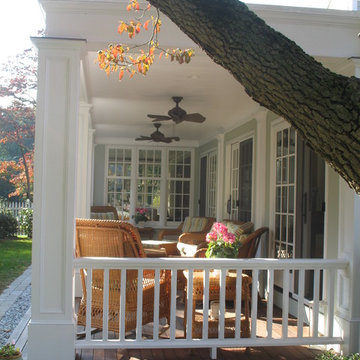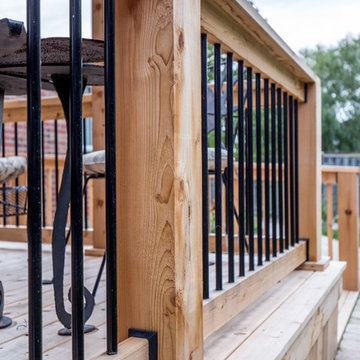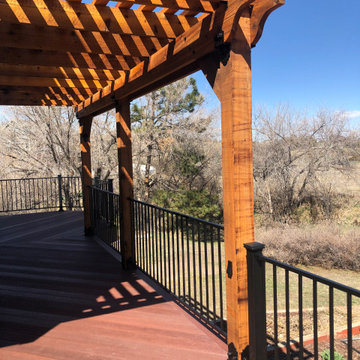6.033 ideas para terrazas clásicas
Filtrar por
Presupuesto
Ordenar por:Popular hoy
141 - 160 de 6033 fotos
Artículo 1 de 3
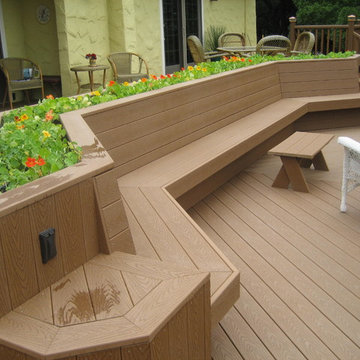
Bill Mabry
Diseño de terraza tradicional de tamaño medio sin cubierta en patio trasero
Diseño de terraza tradicional de tamaño medio sin cubierta en patio trasero
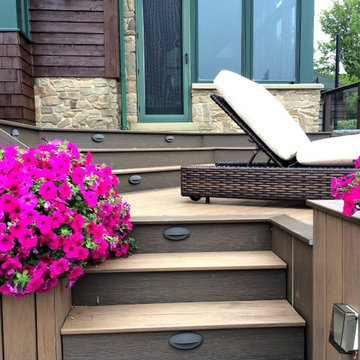
At Archadeck of Nova Scotia we love any size project big or small. But, that being said, we have a soft spot for the projects that let us show off our talents! This Halifax house was no exception. The owners wanted a space to suit their outdoor lifestyle with materials to last far into the future. The choices were quite simple: stone veneer, Timbertech composite decking and glass railing.
What better way to create that stability than with a solid foundation, concrete columns and decorative stone veneer? The posts were all wrapped with stone and match the retaining wall which was installed to help with soil retention and give the backyard more definition (it’s not too hard on the eyes either).
A set of well-lit steps will guide you up the multi-level deck. The built-in planters soften the hardness of the Timbertech composite deck and provide a little visual relief. The two-tone aesthetic of the deck and railing are a stunning feature which plays up contrasting tones.
From there it’s a game of musical chairs; we recommend the big round one on a September evening with a glass of wine and cozy blanket.
We haven’t gotten there quite yet, but this property has an amazing view (you will see soon enough!). As to not spoil the view, we installed TImbertech composite railing with glass panels. This allows you to take in the surrounding sights while relaxing and not have those pesky balusters in the way.
In any Canadian backyard, there is always the dilemma of dealing with mosquitoes and black flies! Our solution to this itchy problem is to incorporate a screen room as part of your design. This screen room in particular has space for dining and lounging around a fireplace, perfect for the colder evenings!
Ahhh…there’s the view! From the top level of the deck you can really get an appreciation for Nova Scotia. Life looks pretty good from the top of a multi-level deck. Once again, we installed a composite and glass railing on the new composite deck to capture the scenery.
What puts the cherry on top of this project is the balcony! One of the greatest benefits of composite decking and railing is that it can be curved to create beautiful soft edges. Imagine sipping your morning coffee and watching the sunrise over the water.
If you want to know more about composite decking, railing or anything else you’ve seen that sparks your interest; give us a call! We’d love to hear from you.
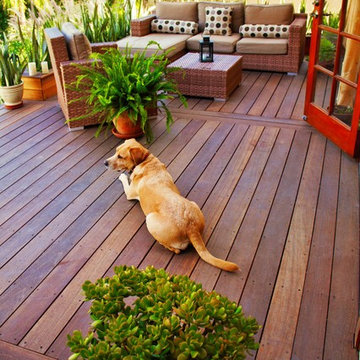
Make your house look special
Modelo de terraza tradicional de tamaño medio en patio trasero con jardín de macetas y toldo
Modelo de terraza tradicional de tamaño medio en patio trasero con jardín de macetas y toldo
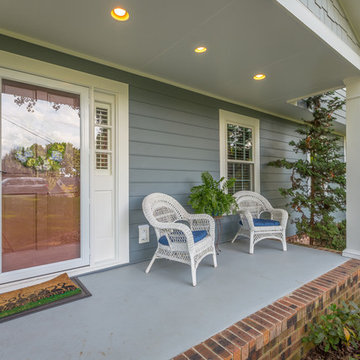
Project Details: We completely updated the look of this home with help from James Hardie siding and Renewal by Andersen windows. Here's a list of the products and colors used.
- Boothbay Blue JH Lap Siding
- Light Mist JH Staggered Shake
- Arctic White JH Trim
- Oxford Gray Shingles
- Double-Hung WIndows (RbA)
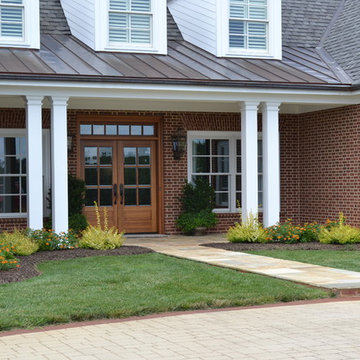
Blair Homes, LLC
Foto de terraza tradicional pequeña en patio delantero y anexo de casas con adoquines de piedra natural
Foto de terraza tradicional pequeña en patio delantero y anexo de casas con adoquines de piedra natural
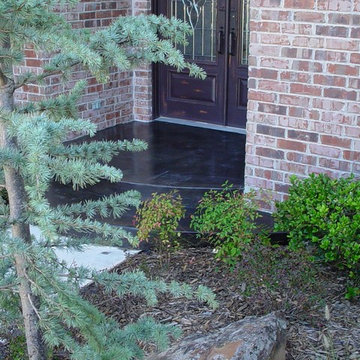
Diseño de terraza clásica pequeña en patio delantero y anexo de casas con losas de hormigón
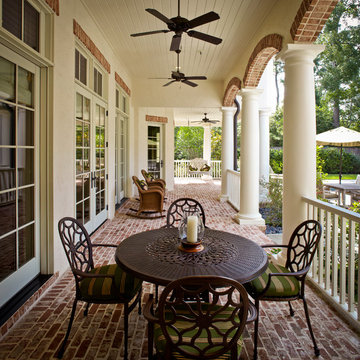
Photos by Steve Chenn
Ejemplo de terraza tradicional de tamaño medio en anexo de casas y patio trasero con adoquines de ladrillo
Ejemplo de terraza tradicional de tamaño medio en anexo de casas y patio trasero con adoquines de ladrillo
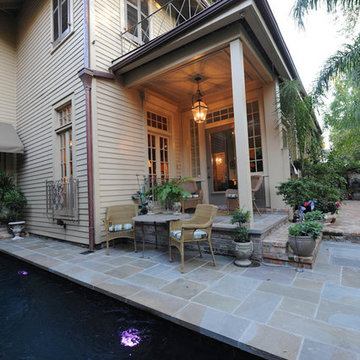
Foto de terraza clásica de tamaño medio en patio trasero con adoquines de piedra natural
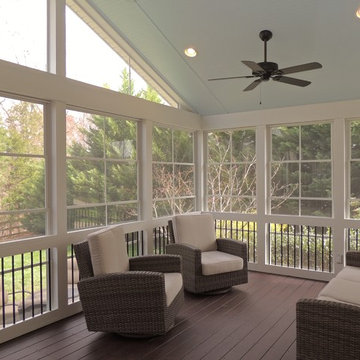
Another great backyard transformation wrapped up for some super clients in Matthews! Talk about a "reinvention"!!, from a plain unused deck to a versatile EzeBreeze space that adds months of use over traditional screens. This project features our standard 6" columns, premium beadboard, aluminum spindles and a stamped patio for the grille!
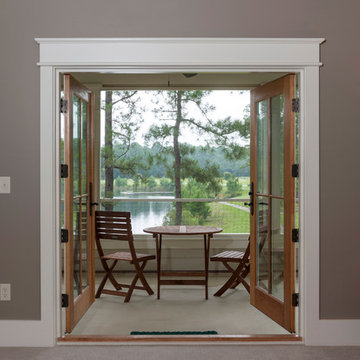
The upstairs screened porch is a bonus for the master bedroom. Porches are much desired Southern homes. With the view, this space will be used often, for reading, drinking coffee and just relaxing.
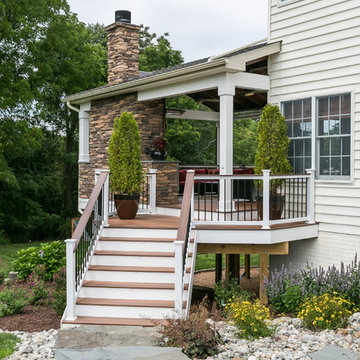
Craig Westerman
Foto de terraza tradicional grande en patio trasero y anexo de casas con brasero
Foto de terraza tradicional grande en patio trasero y anexo de casas con brasero
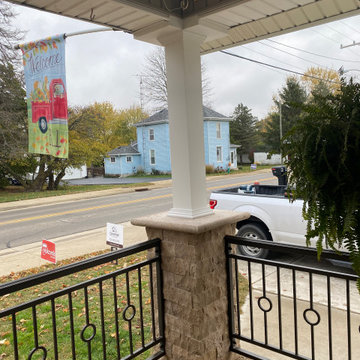
Removal of the brick columns and knee wall opened up this quaint porch to give way to new custom designed & handcrafted wrought iron rails with split faced travertine veneer pillars and Azek Exteriors post wraps.
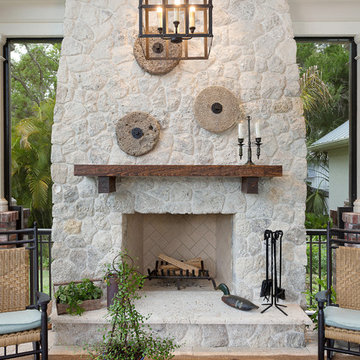
Siesta Key Low Country covered, screened-in porch with fireplace and unique pendant light fixture.
This is a very well detailed custom home on a smaller scale, measuring only 3,000 sf under a/c. Every element of the home was designed by some of Sarasota's top architects, landscape architects and interior designers. One of the highlighted features are the true cypress timber beams that span the great room. These are not faux box beams but true timbers. Another awesome design feature is the outdoor living room boasting 20' pitched ceilings and a 37' tall chimney made of true boulders stacked over the course of 1 month.
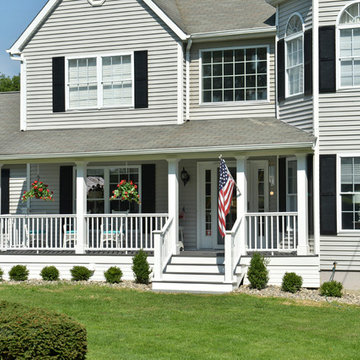
This porch was upgraded to maintenance free with Azek building products. Traditional in the design finishes for a clean, elegant and inviting feel. Some subtle changes were made like enlarging the posts for an appropriate scale. The we widened the staircase to welcome you onto the porch and lead you to the door. Skirting was added to provide a clean look, always a plus when it comes to curb appeal.
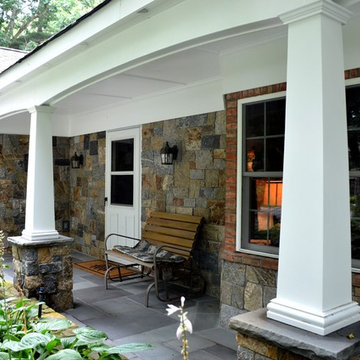
One more project done by Castro Stoneworks.
Combination of Natural Stone, Brick and Stucco facade.
www.casreostonework.com
Imagen de terraza tradicional de tamaño medio en patio delantero y anexo de casas con adoquines de hormigón
Imagen de terraza tradicional de tamaño medio en patio delantero y anexo de casas con adoquines de hormigón
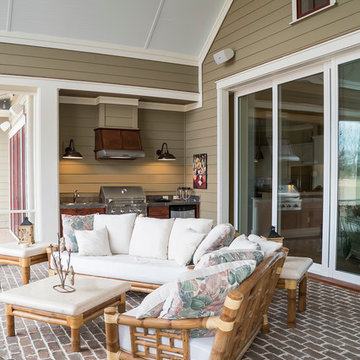
Imagen de porche cerrado tradicional de tamaño medio en patio trasero y anexo de casas con adoquines de ladrillo
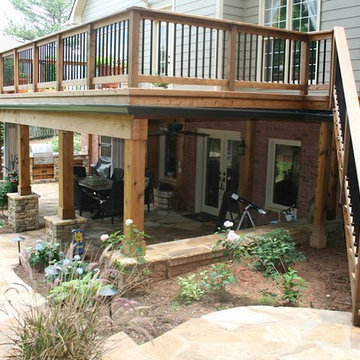
Watertight deck with arbor and flagstone patio. Features a custom kitchen with built in grill and green egg. Stone work on the bottom of the columns and kitchen.
6.033 ideas para terrazas clásicas
8
