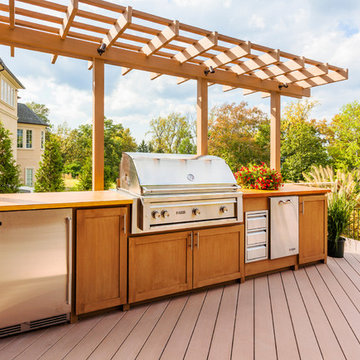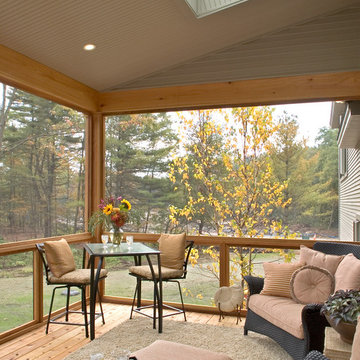6.033 ideas para terrazas clásicas
Filtrar por
Presupuesto
Ordenar por:Popular hoy
121 - 140 de 6033 fotos
Artículo 1 de 3
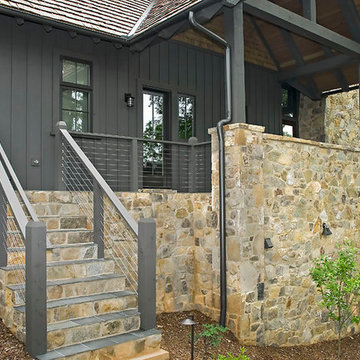
Meechan Architectural Photography
Diseño de terraza clásica grande en patio lateral y anexo de casas
Diseño de terraza clásica grande en patio lateral y anexo de casas
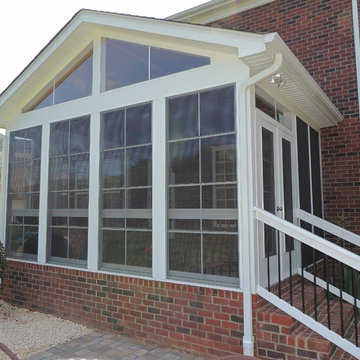
New EzeBreeze room on rear of home at Emerald lakes with full brick foundation, premium columns and designer railings.
Imagen de porche cerrado tradicional de tamaño medio en patio trasero y anexo de casas con suelo de hormigón estampado
Imagen de porche cerrado tradicional de tamaño medio en patio trasero y anexo de casas con suelo de hormigón estampado
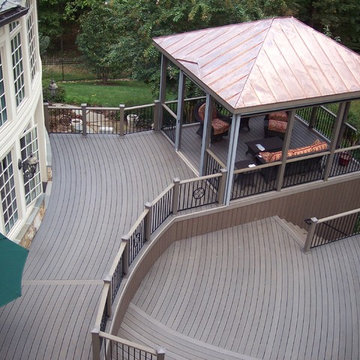
Trex decking is curved. 16' x 14' functional space screen porch uses DreamScreen Motorized screen panels that retract vertically into attractive housing with remote control. Copper roof is beautiful accent to house.
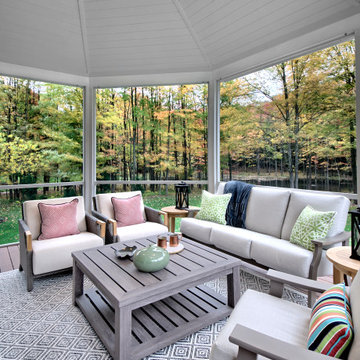
Colorful pillows from Scalamandré and Boris Kroll accent the porch furnishings by Telescope Casual.
Ejemplo de porche cerrado clásico de tamaño medio en patio trasero y anexo de casas con entablado
Ejemplo de porche cerrado clásico de tamaño medio en patio trasero y anexo de casas con entablado
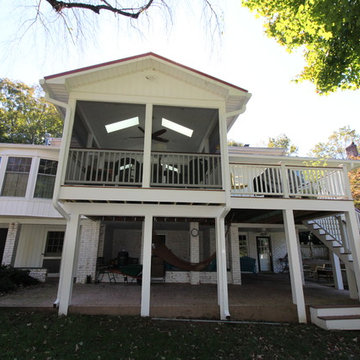
Modelo de porche cerrado clásico de tamaño medio en patio trasero y anexo de casas
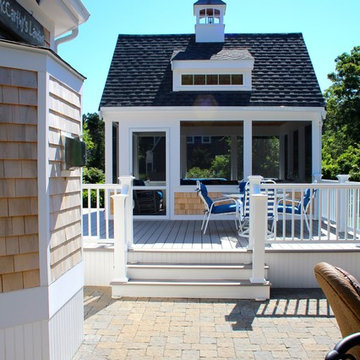
Michael Hally
Foto de terraza tradicional de tamaño medio sin cubierta en patio trasero con cocina exterior
Foto de terraza tradicional de tamaño medio sin cubierta en patio trasero con cocina exterior
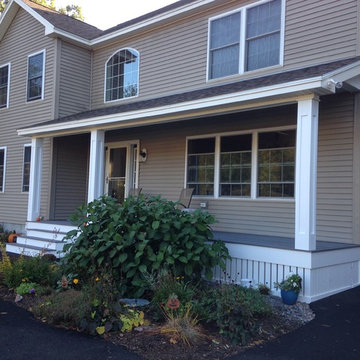
Remodeled a tired wood porch with no skirting and a very tired look. Now its less time to maintain. Vinyl wrapped columns, composite decking, open ceiling with added lighting, and solved a water problem where the garage roof used to dump into house
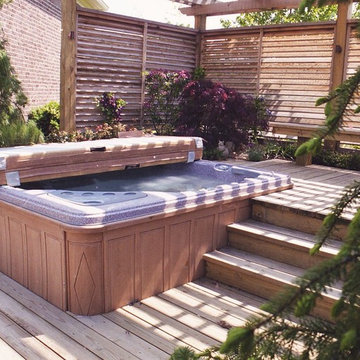
Pro Care
Diseño de terraza clásica de tamaño medio en patio trasero con pérgola
Diseño de terraza clásica de tamaño medio en patio trasero con pérgola
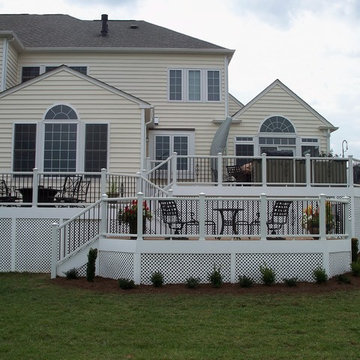
Three level deck,white lattice,white post and caps, black metal railing
Foto de terraza tradicional grande sin cubierta en patio trasero con cocina exterior
Foto de terraza tradicional grande sin cubierta en patio trasero con cocina exterior
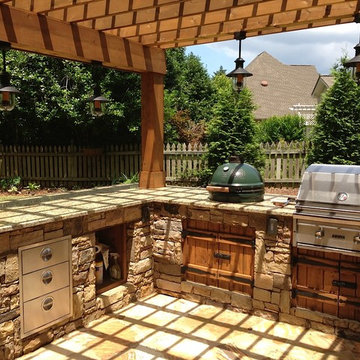
Watertight deck with arbor and flagstone patio. Features a custom kitchen with built in grill and green egg. Stone work on the bottom of the columns and kitchen.
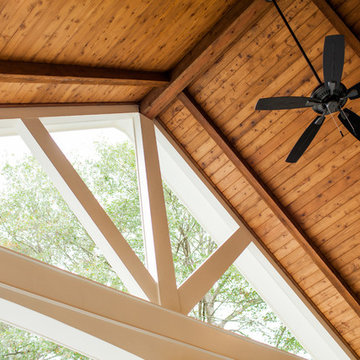
Custom cedar tongue and groove ceiling with exposed
beams, can lights, and ceiling fans.
Foto de terraza clásica grande en patio trasero y anexo de casas con chimenea
Foto de terraza clásica grande en patio trasero y anexo de casas con chimenea
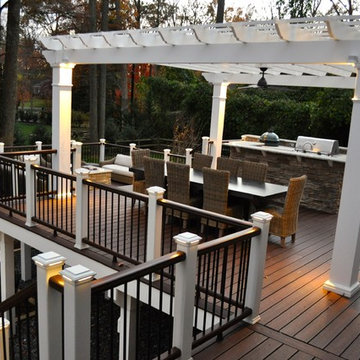
Ground view of deck. Outwardly visible structural elements are wrapped in pVC. Photo Credit: Johnna Harrison
Ejemplo de terraza clásica grande en patio trasero con cocina exterior y pérgola
Ejemplo de terraza clásica grande en patio trasero con cocina exterior y pérgola
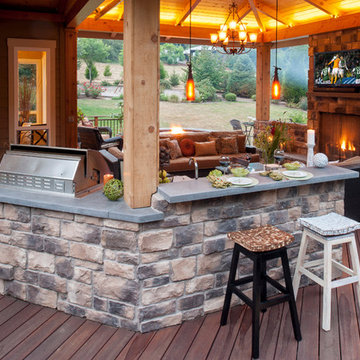
Gazebo, Covered Wood Structure, Ambient Landscape Lighting, Outdoor Lighting, Exterior Design, Custom Wood Decking, Custom Wood Structures, Outdoor Cook Station, Outdoor Kitchen, Outdoor Fireplace, Outdoor Electronics
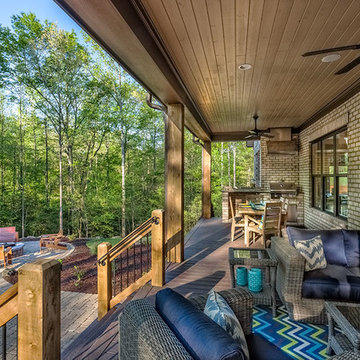
Deck of the Arthur Rutenberg Homes Asheville 1267 model home built by Greenville, SC home builders, American Eagle Builders.
Foto de terraza clásica grande en patio trasero y anexo de casas con cocina exterior
Foto de terraza clásica grande en patio trasero y anexo de casas con cocina exterior
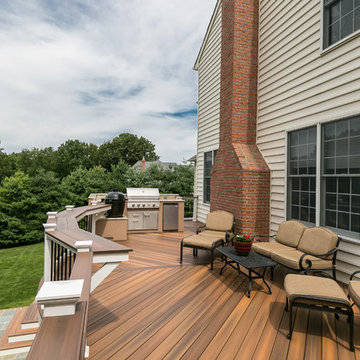
Craig Westerman
Modelo de terraza clásica grande sin cubierta en patio trasero
Modelo de terraza clásica grande sin cubierta en patio trasero
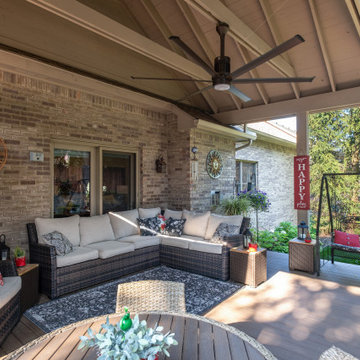
Foto de terraza planta baja clásica de tamaño medio en patio trasero y anexo de casas
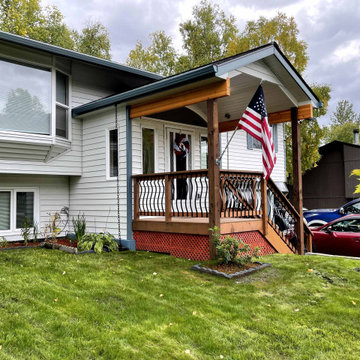
Entry addition 8'0" X 10'0" with covered porch. Segmented arched window above entry door and window sidelights. Metal siding matched to the existing siding. Steel rain gutters with rain chains. Treated wood deck and stairs with metal balusters.
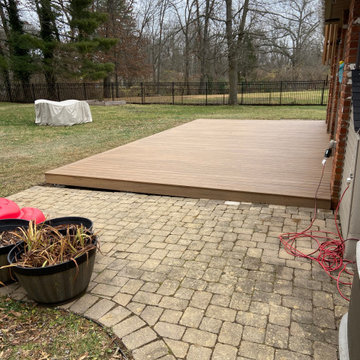
Composite decking and aluminum handrail
Diseño de terraza planta baja clásica grande sin cubierta en patio trasero con barandilla de metal
Diseño de terraza planta baja clásica grande sin cubierta en patio trasero con barandilla de metal
6.033 ideas para terrazas clásicas
7
