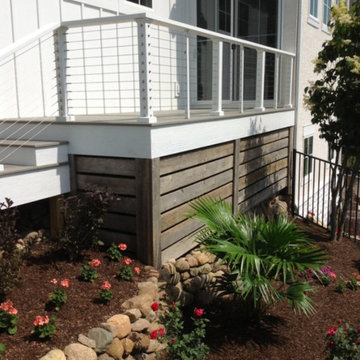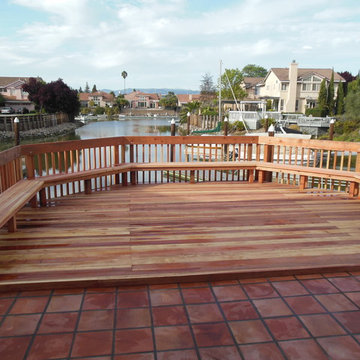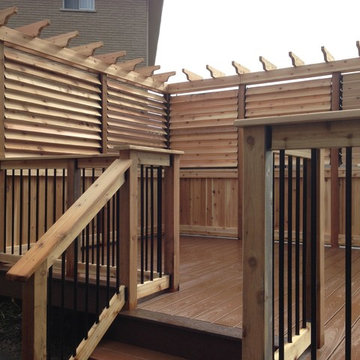6.033 ideas para terrazas clásicas
Filtrar por
Presupuesto
Ordenar por:Popular hoy
41 - 60 de 6033 fotos
Artículo 1 de 3
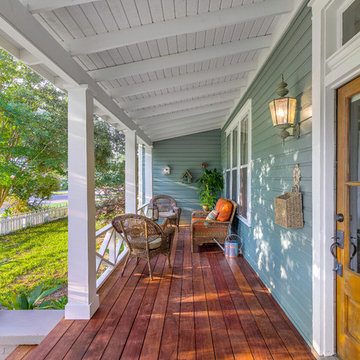
Greg Reigler
Diseño de terraza clásica grande en patio delantero y anexo de casas con entablado
Diseño de terraza clásica grande en patio delantero y anexo de casas con entablado
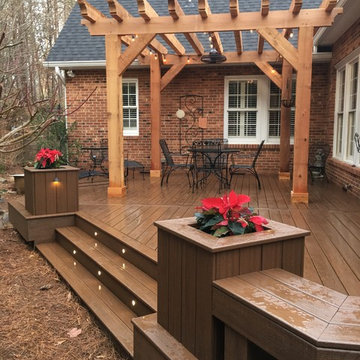
Wolf composite deck with Western Red Cedar pergola.
Foto de terraza tradicional grande en patio trasero con pérgola
Foto de terraza tradicional grande en patio trasero con pérgola

Foto de terraza columna clásica grande en patio delantero y anexo de casas con columnas y adoquines de piedra natural
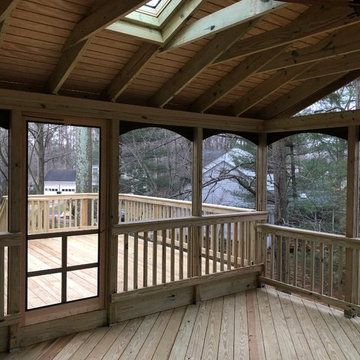
Diseño de porche cerrado tradicional grande en patio trasero y anexo de casas con entablado
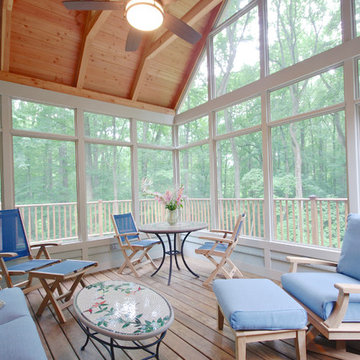
The large open gable end of the screen porch provides plenty of light and give you a great view into the woods. - ADR Builders
Foto de porche cerrado clásico grande en patio trasero
Foto de porche cerrado clásico grande en patio trasero
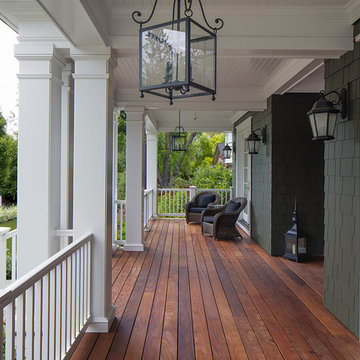
Imagen de terraza tradicional de tamaño medio en patio delantero y anexo de casas con entablado
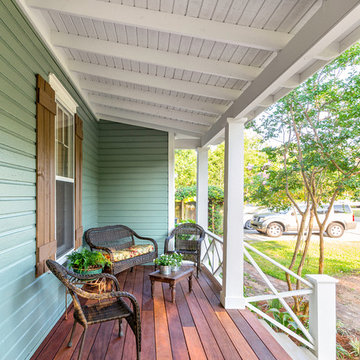
Greg Reigler
Diseño de terraza tradicional grande en patio delantero y anexo de casas con entablado
Diseño de terraza tradicional grande en patio delantero y anexo de casas con entablado
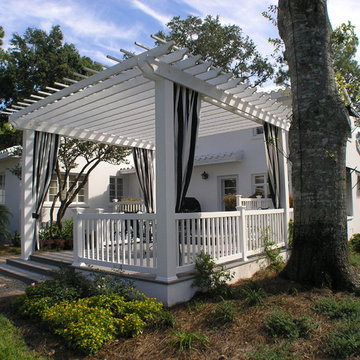
Alan D Holt ASLA Landscape Architect
Note the adjustable curtains on the side of the deck for privacy.
Diseño de terraza clásica de tamaño medio en patio trasero con pérgola y jardín de macetas
Diseño de terraza clásica de tamaño medio en patio trasero con pérgola y jardín de macetas

Gazebo, Covered Wood Structure, Ambient Landscape Lighting, Outdoor Lighting, Exterior Design, Custom Wood Decking, Custom Wood Structures, Outdoor Cook Station, Outdoor Kitchen, Outdoor Fireplace, Outdoor Electronics
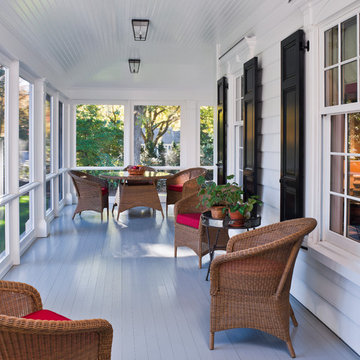
Tom Crane - Tom Crane photography
Imagen de porche cerrado clásico grande en anexo de casas y patio lateral con entablado
Imagen de porche cerrado clásico grande en anexo de casas y patio lateral con entablado

This early 20th century Poppleton Park home was originally 2548 sq ft. with a small kitchen, nook, powder room and dining room on the first floor. The second floor included a single full bath and 3 bedrooms. The client expressed a need for about 1500 additional square feet added to the basement, first floor and second floor. In order to create a fluid addition that seamlessly attached to this home, we tore down the original one car garage, nook and powder room. The addition was added off the northern portion of the home, which allowed for a side entry garage. Plus, a small addition on the Eastern portion of the home enlarged the kitchen, nook and added an exterior covered porch.
Special features of the interior first floor include a beautiful new custom kitchen with island seating, stone countertops, commercial appliances, large nook/gathering with French doors to the covered porch, mud and powder room off of the new four car garage. Most of the 2nd floor was allocated to the master suite. This beautiful new area has views of the park and includes a luxurious master bath with free standing tub and walk-in shower, along with a 2nd floor custom laundry room!
Attention to detail on the exterior was essential to keeping the charm and character of the home. The brick façade from the front view was mimicked along the garage elevation. A small copper cap above the garage doors and 6” half-round copper gutters finish the look.
KateBenjamin Photography
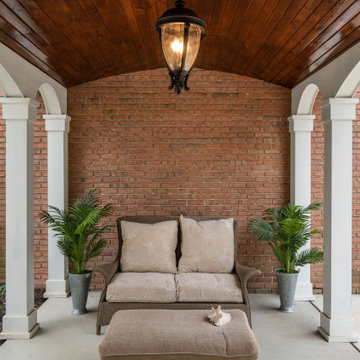
Barrel vaulted stained ceiling offers drama & architectural interest.
Modelo de terraza columna tradicional de tamaño medio en patio lateral con columnas, losas de hormigón y pérgola
Modelo de terraza columna tradicional de tamaño medio en patio lateral con columnas, losas de hormigón y pérgola

Siesta Key Low Country screened-in porch featuring waterfront views, dining area, vaulted ceilings, and old world stone fireplace.
This is a very well detailed custom home on a smaller scale, measuring only 3,000 sf under a/c. Every element of the home was designed by some of Sarasota's top architects, landscape architects and interior designers. One of the highlighted features are the true cypress timber beams that span the great room. These are not faux box beams but true timbers. Another awesome design feature is the outdoor living room boasting 20' pitched ceilings and a 37' tall chimney made of true boulders stacked over the course of 1 month.
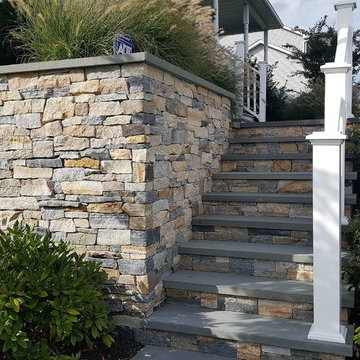
Foto de terraza tradicional grande en patio delantero y anexo de casas con adoquines de piedra natural
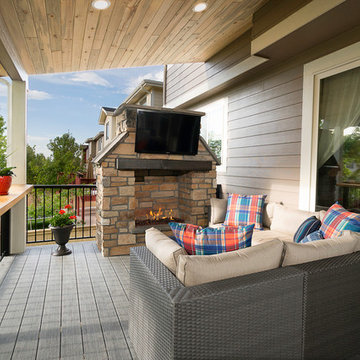
Composite Deck & Roof Cover
Imagen de terraza clásica de tamaño medio en patio trasero y anexo de casas con brasero y barandilla de varios materiales
Imagen de terraza clásica de tamaño medio en patio trasero y anexo de casas con brasero y barandilla de varios materiales
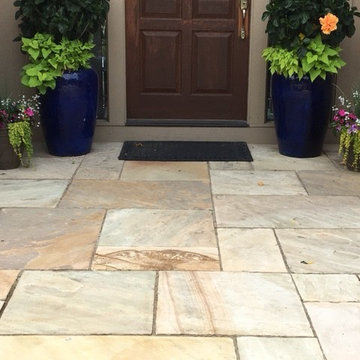
Foto de terraza tradicional de tamaño medio en patio delantero con adoquines de piedra natural
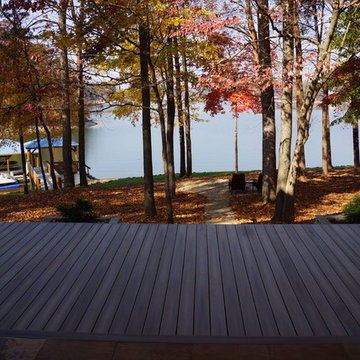
An expansive deck with built-in hot tub overlooks Lake Norman. Fiberon deck boards are a low-maintenance answer for people who want to spend more time relaxing on their deck than scraping and painting or staining it.
6.033 ideas para terrazas clásicas
3
