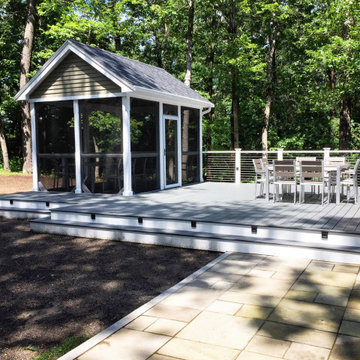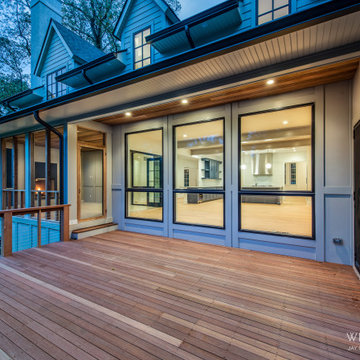70 ideas para terrazas clásicas con barandilla de cable
Filtrar por
Presupuesto
Ordenar por:Popular hoy
1 - 20 de 70 fotos
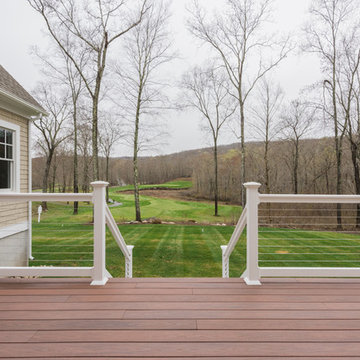
A classically designed house located near the Connecticut Shoreline at the acclaimed Fox Hopyard Golf Club. This home features a shingle and stone exterior with crisp white trim and plentiful widows. Also featured are carriage style garage doors with barn style lights above each, and a beautiful stained fir front door. The interior features a sleek gray and white color palate with dark wood floors and crisp white trim and casework. The marble and granite kitchen with shaker style white cabinets are a chefs delight. The master bath is completely done out of white marble with gray cabinets., and to top it all off this house is ultra energy efficient with a high end insulation package and geothermal heating.
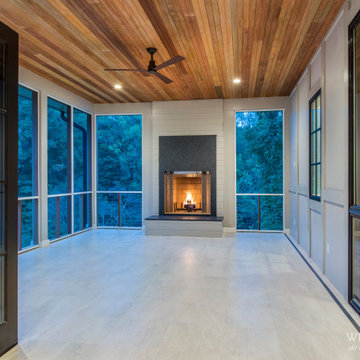
Outdoor room set in the trees.
Modelo de porche cerrado clásico en patio trasero y anexo de casas con barandilla de cable
Modelo de porche cerrado clásico en patio trasero y anexo de casas con barandilla de cable
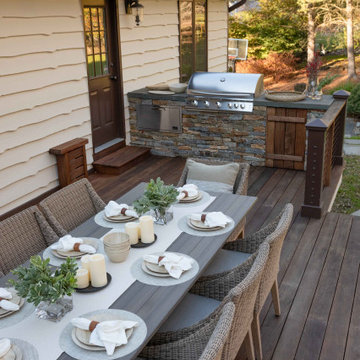
Al fresco dining is at a long table set to accommodate up to eight people, with meals prepared and served from an adjacent outdoor stone kitchen.
Diseño de terraza clásica extra grande en patio trasero con cocina exterior y barandilla de cable
Diseño de terraza clásica extra grande en patio trasero con cocina exterior y barandilla de cable
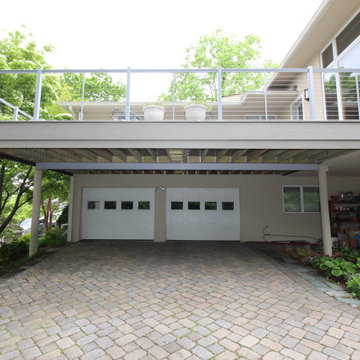
Diseño de terraza tradicional de tamaño medio sin cubierta en patio trasero con barandilla de cable
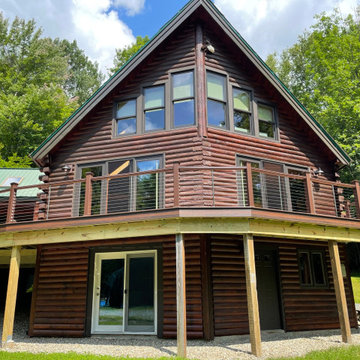
Trex Deck - Tiki Torch and Lava Rock Transcend Decking with Trex Vintage Lantern Posts, Atlantis Cable Railing System
Ejemplo de terraza tradicional grande con barandilla de cable
Ejemplo de terraza tradicional grande con barandilla de cable
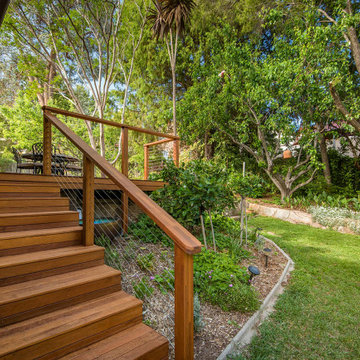
Diseño de terraza planta baja clásica de tamaño medio sin cubierta en patio trasero con barandilla de cable
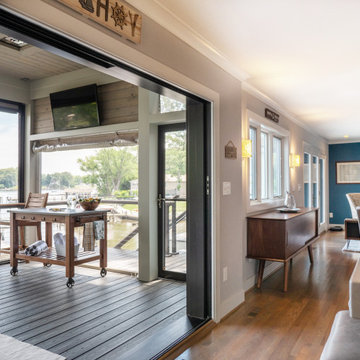
Modelo de porche cerrado tradicional en patio trasero y anexo de casas con entablado y barandilla de cable
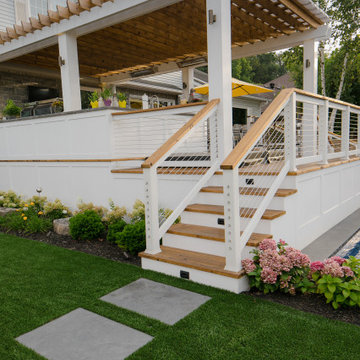
A unique way of accessing the back deck while maximizing the space for the rest of the landscaping. Cable railings provides a sleek finish. The white Versatex cladding makes for a statement against the warm cedar deck, pergola and top rail
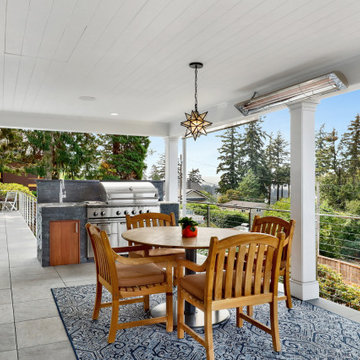
1600 square foot addition and complete remodel to existing historic home
Modelo de terraza clásica de tamaño medio en azotea y anexo de casas con cocina exterior y barandilla de cable
Modelo de terraza clásica de tamaño medio en azotea y anexo de casas con cocina exterior y barandilla de cable
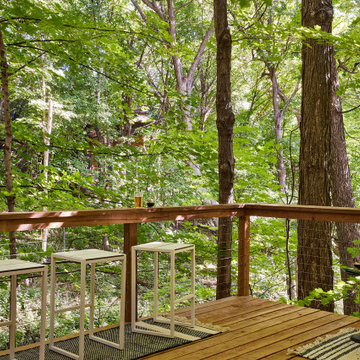
One of the best features of this home is its proximity to nature. The porch and deck are all about immersion in nature and making the most of the features of each space. Encased in windows, the porch is designed for casual dining with jewel-toned seating. A wall of green contrasts against a moody palette and sheer window treatments let in light, while maintaining privacy.
The nearby deck immerses you in the outdoors. A minimalist vibe, the deck features flexible seating whether lounging or hosting. Family and friends can easily move from the house to the deck and back again. The deck is truly an extension of the porch and home.
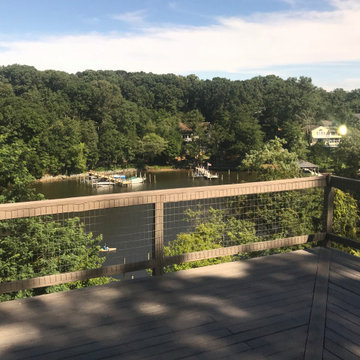
7' Cantilever acheieved using concealed steel beams the deck floats over the retaining wall overlooking the river over 70' below
Foto de terraza tradicional grande sin cubierta en patio trasero con barandilla de cable
Foto de terraza tradicional grande sin cubierta en patio trasero con barandilla de cable
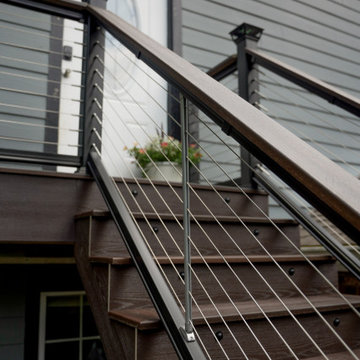
This balcony deck features Envision Outdoor Living Products. The composite decking is Rustic Walnut from our Distinction Collection and the deck railing is CP315 Composite Railing.
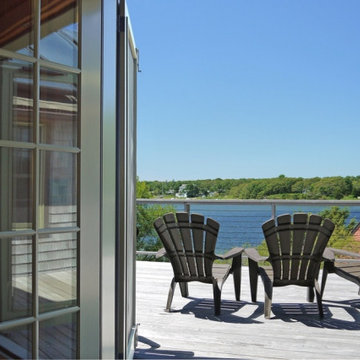
What a view from this second story deck overlooking the serene harbor at this custom home in Falmouth on Cape Cod. The Valle Group Builders.
Diseño de terraza tradicional sin cubierta en azotea con barandilla de cable
Diseño de terraza tradicional sin cubierta en azotea con barandilla de cable
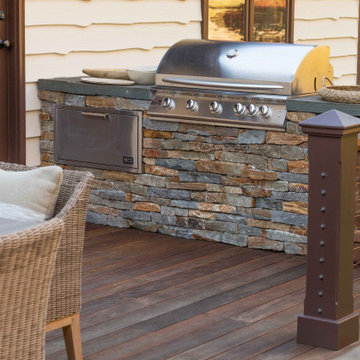
Al fresco dining is at a long table set to accommodate up to eight people, with meals prepared and served from an adjacent outdoor stone kitchen.
Corner rail posts were enlarged to keep the Tudor theme, while bronze cable rails by Feeney help to soften the contemporary look.
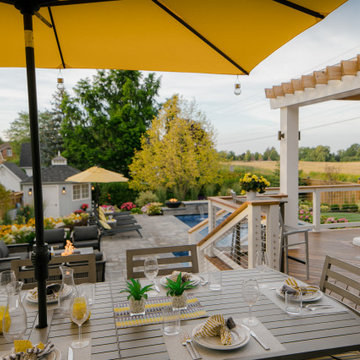
I'd love to sit down here for a meal! The colours are just so cheery! There is plenty of space to entertain on this large deck and the wide stairs are open to the rest of the patio and pool area.
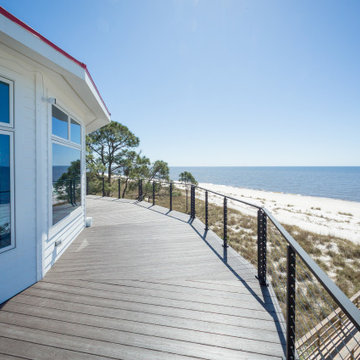
A custom deck with cable railing and french doors.
Foto de terraza clásica de tamaño medio sin cubierta en azotea con barandilla de cable
Foto de terraza clásica de tamaño medio sin cubierta en azotea con barandilla de cable
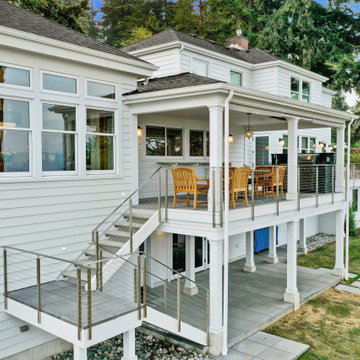
1600 square foot addition and complete remodel to existing historic home
Foto de terraza clásica de tamaño medio en azotea y anexo de casas con cocina exterior y barandilla de cable
Foto de terraza clásica de tamaño medio en azotea y anexo de casas con cocina exterior y barandilla de cable
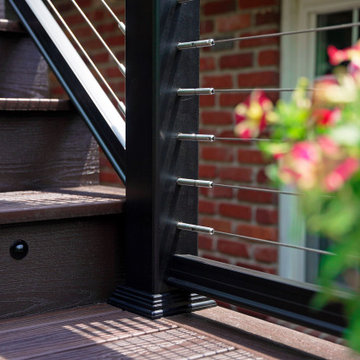
This balcony deck features Envision Outdoor Living Products. The composite decking is Rustic Walnut from our Distinction Collection and the deck railing is CP315 Composite Railing.
70 ideas para terrazas clásicas con barandilla de cable
1
