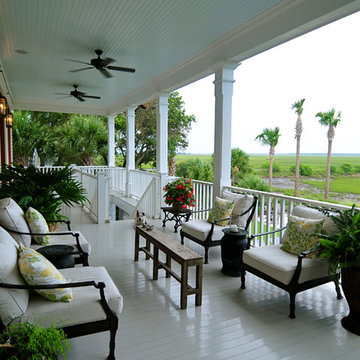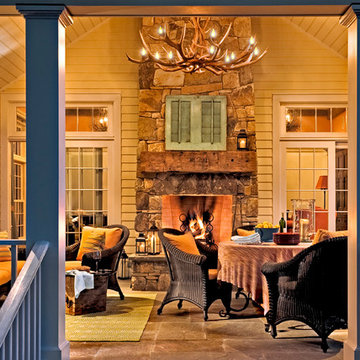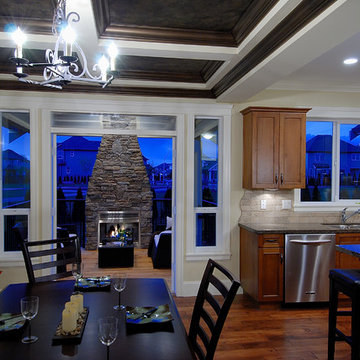89.699 ideas para terrazas clásicas
Filtrar por
Presupuesto
Ordenar por:Popular hoy
201 - 220 de 89.699 fotos
Artículo 1 de 2
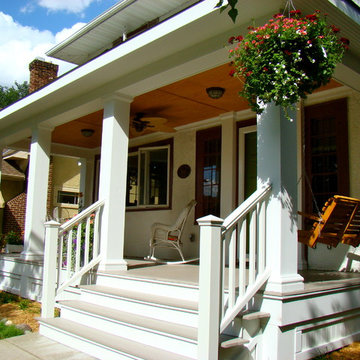
BACKGROUND
Tom and Jill wanted a new space to replace a small entry at the front of their house- a space large enough for warm weather family gatherings and all the benefits a traditional Front Porch has to offer.
SOLUTION
We constructed an open four-column structure to provide space this family wanted. Low maintenance Green Remodeling products were used throughout. Designed by Lee Meyer Architects. Skirting designed and built by Greg Schmidt. Photos by Greg Schmidt
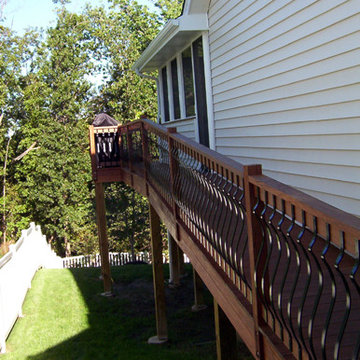
This ramp gives accessibility to a great screen room and barbeque deck made of Ipe Brazillian hardwood.
Imagen de porche cerrado tradicional en patio trasero con entablado
Imagen de porche cerrado tradicional en patio trasero con entablado
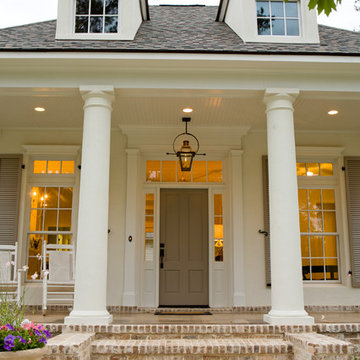
Tuscan Columns & Brick Porch
Imagen de terraza clásica grande en patio delantero y anexo de casas con adoquines de ladrillo y iluminación
Imagen de terraza clásica grande en patio delantero y anexo de casas con adoquines de ladrillo y iluminación
Encuentra al profesional adecuado para tu proyecto
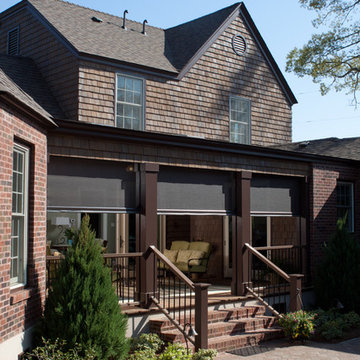
Located in Mobile, AL, the Kuppersmith Home is a blend of the 1920s charm and modern day luxuries and amenities. Far from just a renovation, the main goal of this renovation project was to create a modern, low-maintenance home that incorporates practical green principles, maintains the original architecture and meets the needs and demands of today’s homeowners.
The Lipford Construction design team chose Phantom’s motorized Executive Screens to provide protection from solar heat and insects while maintaining the views. The tracks and housings of the screens are recessed into the porch columns, allowing the screens to be fully retracted out of sight when not in use. The selected mesh type — Sheerweave 2360 — in charcoal finish helps to block the UV rays from entering the screened space, thereby maintaining a cooler temperature within the porch when the screens are lowered.

Outdoor grill / prep station is perfect for entertaining.
Diseño de terraza tradicional de tamaño medio en patio trasero y anexo de casas
Diseño de terraza tradicional de tamaño medio en patio trasero y anexo de casas
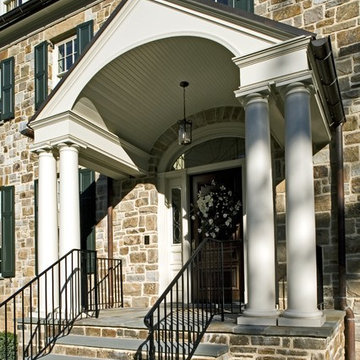
The firm is responsible for custom home design for a number of homes in the prestigious country club community of Caves Valley.
Designed as the fi rst and only speculative home to be built at the Caves Valley Golf Course Community, this custom stone house utilizes old world materials and craftsmanship inside and out. Although the house has a large footprint, the design creates the illusion of an old manor home that has been added to over the years. Although the site was extremely narrow and had a signifi cant slope, the design of the footprint and surrounding landscape minimizes these conditions.
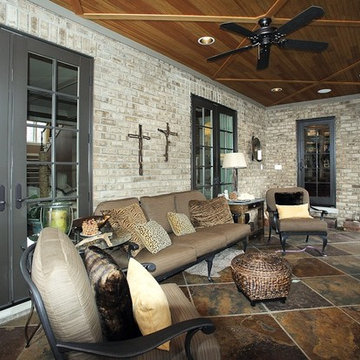
Modelo de terraza tradicional en anexo de casas con brasero y todos los revestimientos
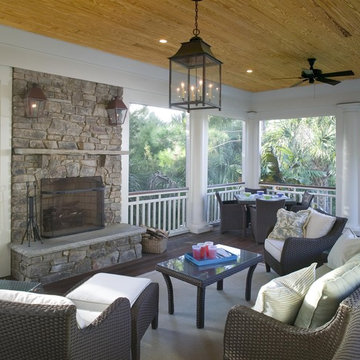
Stacked Stone fireplace is featured on this screened porch. Rion Rizzo, Creative Sources Photography
Diseño de terraza tradicional con brasero y todos los revestimientos
Diseño de terraza tradicional con brasero y todos los revestimientos
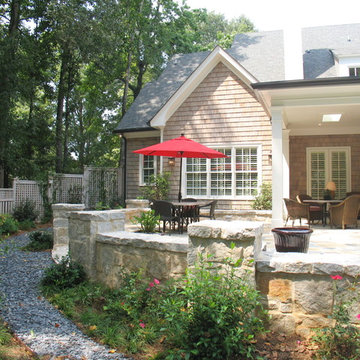
French doors were placed at the rear of Great Room to allow access to the Back Porch and skylights were placed in the roof of the Back Porch to bring in more daylight. An outdoor stone fireplace was added in one corner of the back porch. During construction the owners decided to eliminate the screens and open the Back Porch up to extend the blue stone flooring out onto a large patio in order to create a large outdoor living space. The patio is curved along the back edge with a low stone wall which separates it from a planting bed with a curved walkway made from chips of blue slate. See gregmix.com
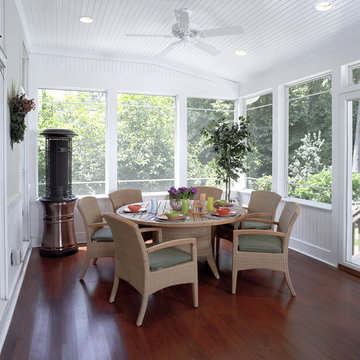
Two Story addition and Kitchen Renovation - included new family room, patio, bedroom, bathroom, laundry closet and screened porch with mahogany floors
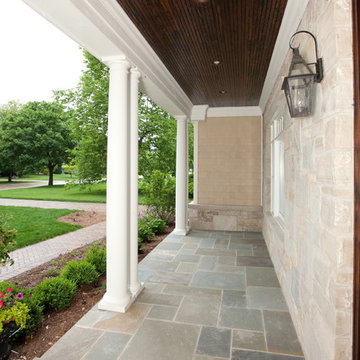
Imagen de terraza tradicional de tamaño medio en patio delantero y anexo de casas con adoquines de piedra natural
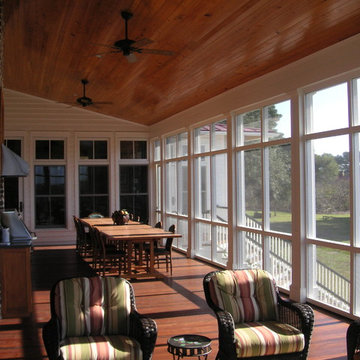
Outdoor dining and grilling on the screen porch.
Modelo de terraza clásica grande en anexo de casas con cocina exterior
Modelo de terraza clásica grande en anexo de casas con cocina exterior

Our Princeton architects designed a new porch for this older home creating space for relaxing and entertaining outdoors. New siding and windows upgraded the overall exterior look.
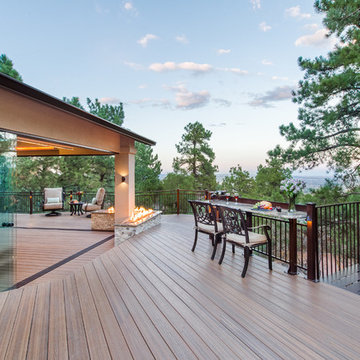
This balcony deck features Envision Outdoor Living Products. The composite decking is Spiced Teak from the Distinction Collection.
Foto de terraza tradicional grande en patio trasero con chimenea
Foto de terraza tradicional grande en patio trasero con chimenea

Builder: Falcon Custom Homes
Interior Designer: Mary Burns - Gallery
Photographer: Mike Buck
A perfectly proportioned story and a half cottage, the Farfield is full of traditional details and charm. The front is composed of matching board and batten gables flanking a covered porch featuring square columns with pegged capitols. A tour of the rear façade reveals an asymmetrical elevation with a tall living room gable anchoring the right and a low retractable-screened porch to the left.
Inside, the front foyer opens up to a wide staircase clad in horizontal boards for a more modern feel. To the left, and through a short hall, is a study with private access to the main levels public bathroom. Further back a corridor, framed on one side by the living rooms stone fireplace, connects the master suite to the rest of the house. Entrance to the living room can be gained through a pair of openings flanking the stone fireplace, or via the open concept kitchen/dining room. Neutral grey cabinets featuring a modern take on a recessed panel look, line the perimeter of the kitchen, framing the elongated kitchen island. Twelve leather wrapped chairs provide enough seating for a large family, or gathering of friends. Anchoring the rear of the main level is the screened in porch framed by square columns that match the style of those found at the front porch. Upstairs, there are a total of four separate sleeping chambers. The two bedrooms above the master suite share a bathroom, while the third bedroom to the rear features its own en suite. The fourth is a large bunkroom above the homes two-stall garage large enough to host an abundance of guests.
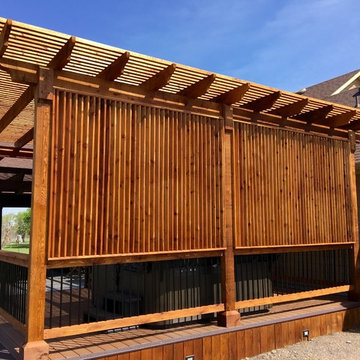
Diamond Decks can make your backyard dream a reality! It was an absolute pleasure working with our client to bring their ideas to life.
Our goal was to design and develop a custom deck, pergola, and privacy wall that would offer the customer more privacy and shade while enjoying their hot tub.
Our customer is now enjoying their backyard as well as their privacy!
89.699 ideas para terrazas clásicas
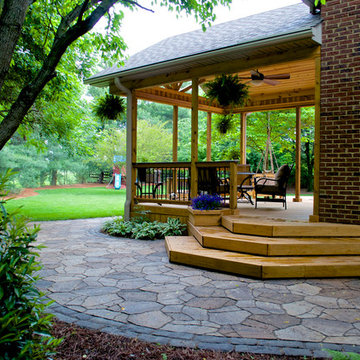
Diseño de terraza tradicional de tamaño medio en patio trasero y anexo de casas
11
