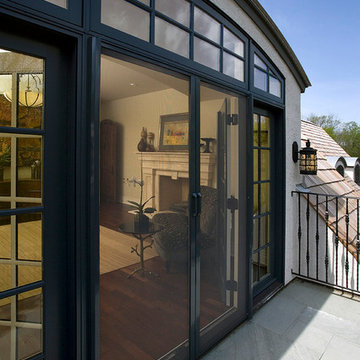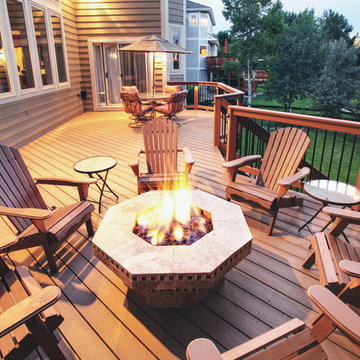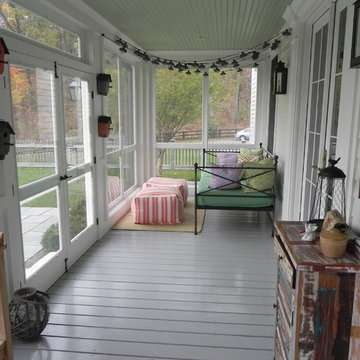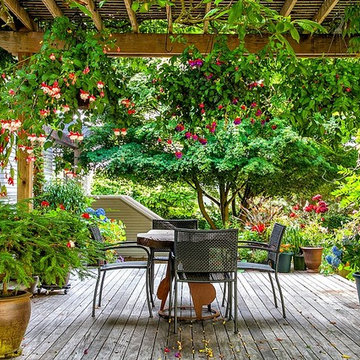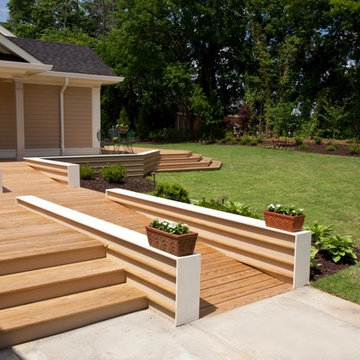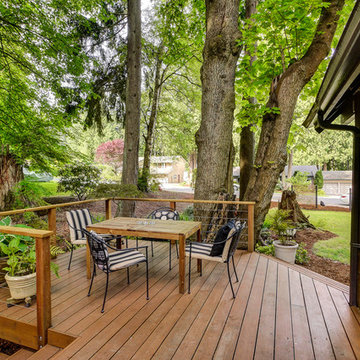89.659 ideas para terrazas clásicas
Filtrar por
Presupuesto
Ordenar por:Popular hoy
121 - 140 de 89.659 fotos
Artículo 1 de 2
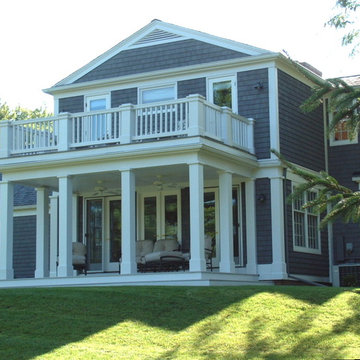
Interiors by Tracy Hickman, HICKMAN DESIGN
photo credits GREGORY M. RICHARD copyright © 2013
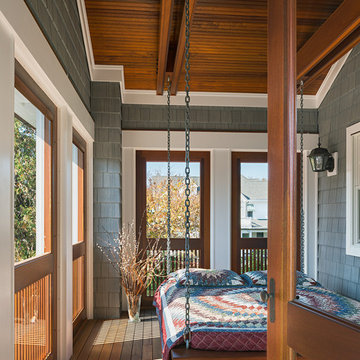
Sleeping Porch
Sam Oberter Photography
Ejemplo de porche cerrado clásico grande en anexo de casas y patio trasero con entablado
Ejemplo de porche cerrado clásico grande en anexo de casas y patio trasero con entablado
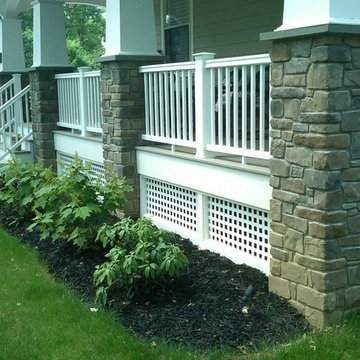
Manufactured stone columns with flagstone caps
Modelo de terraza tradicional de tamaño medio en patio delantero y anexo de casas con entablado
Modelo de terraza tradicional de tamaño medio en patio delantero y anexo de casas con entablado
Encuentra al profesional adecuado para tu proyecto
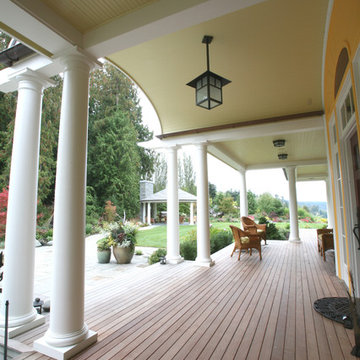
Main front porch looking out over yard and gazebo beyond
Jed Miller
Ejemplo de terraza tradicional grande en patio delantero y anexo de casas con entablado
Ejemplo de terraza tradicional grande en patio delantero y anexo de casas con entablado
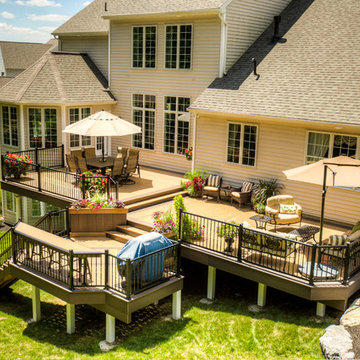
This vinyl deck features three levels for entertaining. It also includes aluminum railing with turned spindles.
Diseño de terraza tradicional grande sin cubierta en patio trasero
Diseño de terraza tradicional grande sin cubierta en patio trasero
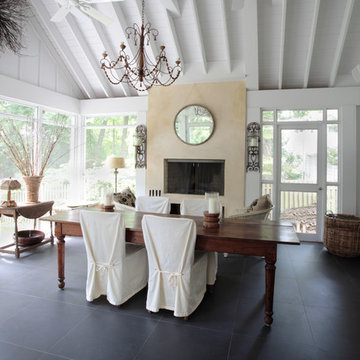
Ejemplo de terraza clásica en anexo de casas con brasero y todos los revestimientos
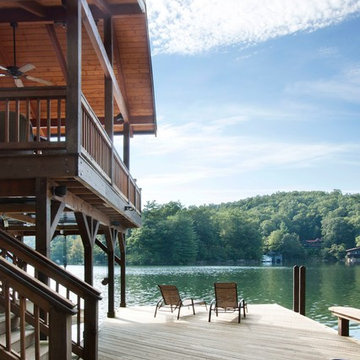
J Weiland
Foto de embarcadero clásico de tamaño medio en patio lateral y anexo de casas
Foto de embarcadero clásico de tamaño medio en patio lateral y anexo de casas
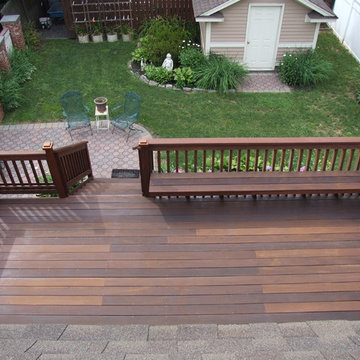
This backyard needed a deck large enough to handle a table with umbrella. This is made from Ipe wood - very dense, but beautiful. Built in bench seating accommodates a lot more guests.
Photo Credit: N. Leonard

This early 20th century Poppleton Park home was originally 2548 sq ft. with a small kitchen, nook, powder room and dining room on the first floor. The second floor included a single full bath and 3 bedrooms. The client expressed a need for about 1500 additional square feet added to the basement, first floor and second floor. In order to create a fluid addition that seamlessly attached to this home, we tore down the original one car garage, nook and powder room. The addition was added off the northern portion of the home, which allowed for a side entry garage. Plus, a small addition on the Eastern portion of the home enlarged the kitchen, nook and added an exterior covered porch.
Special features of the interior first floor include a beautiful new custom kitchen with island seating, stone countertops, commercial appliances, large nook/gathering with French doors to the covered porch, mud and powder room off of the new four car garage. Most of the 2nd floor was allocated to the master suite. This beautiful new area has views of the park and includes a luxurious master bath with free standing tub and walk-in shower, along with a 2nd floor custom laundry room!
Attention to detail on the exterior was essential to keeping the charm and character of the home. The brick façade from the front view was mimicked along the garage elevation. A small copper cap above the garage doors and 6” half-round copper gutters finish the look.
KateBenjamin Photography
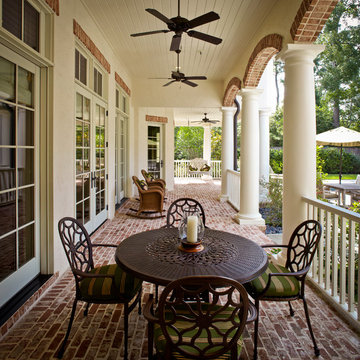
Photos by Steve Chenn
Ejemplo de terraza tradicional de tamaño medio en anexo de casas y patio trasero con adoquines de ladrillo
Ejemplo de terraza tradicional de tamaño medio en anexo de casas y patio trasero con adoquines de ladrillo
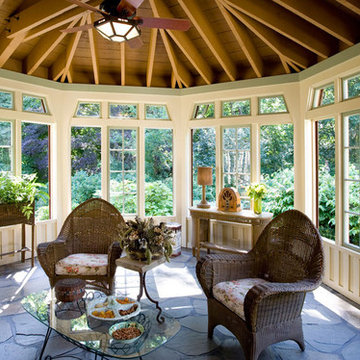
OL + expanded this North Shore waterfront bungalow to include a new library, two sleeping porches, a third floor billiard and game room, and added a conservatory. The design is influenced by the Arts and Crafts style of the existing house. A two-story gatehouse with similar architectural details, was designed to include a garage and second floor loft-style living quarters. The late landscape architect, Dale Wagner, developed the site to create picturesque views throughout the property as well as from every room.
Contractor: Fanning Builders- Jamie Fanning
Millwork & Carpentry: Slim Larson Design
Photographer: Peter Vanderwarker Photography

Project designed and built by Atlanta Decking & Fence.
Ejemplo de terraza tradicional con pérgola
Ejemplo de terraza tradicional con pérgola
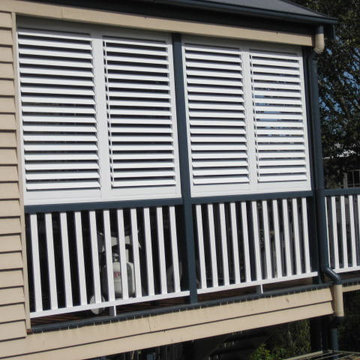
Weatherwell Elite Aluminum shutters are the maintenance free solution for this traditional wood home. The side of the verandah faced directly into the neighbor's backyard and the shutters were used as an attractive privacy screen with louvers the owners could adjust to create privacy while also keeping the airflow for warm summer days.
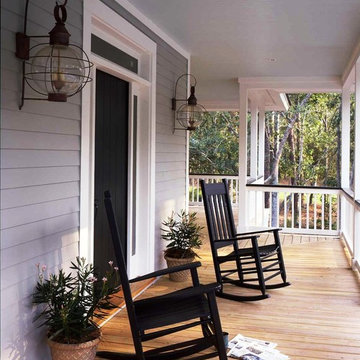
Yankee Barn Homes - the post and beam southern colonial home's exterior front door is flanked by coastal style onion globe lanterns.
Foto de terraza clásica grande en patio delantero y anexo de casas con jardín de macetas y entablado
Foto de terraza clásica grande en patio delantero y anexo de casas con jardín de macetas y entablado
89.659 ideas para terrazas clásicas
7
