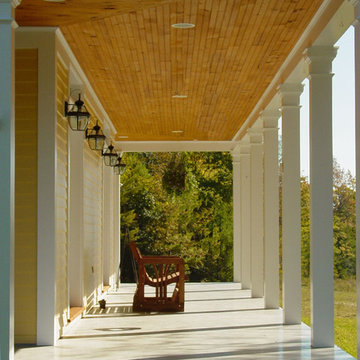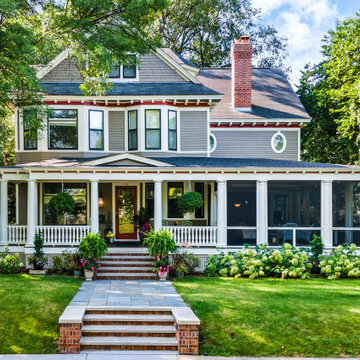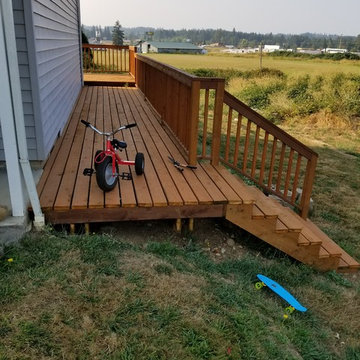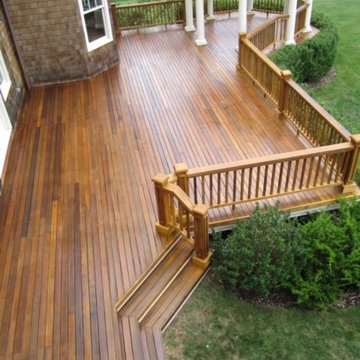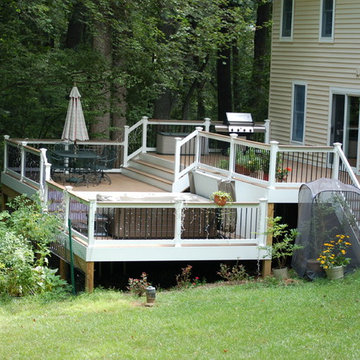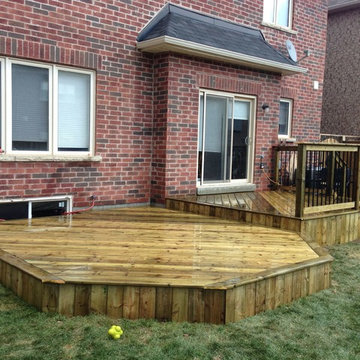14.351 ideas para terrazas clásicas verdes
Filtrar por
Presupuesto
Ordenar por:Popular hoy
1 - 20 de 14.351 fotos
Artículo 1 de 3

Craig Bergmann Landscape Design has an eye for detail. As a design firm with a high level of horticultural expertise, we choose the right plant for the right place, allowing your investment to thrive and flourish. Consider our services for the design, installation and care of your seasonal plantings, container gardens, and next special event.
Photography by Linda Oyama Bryan
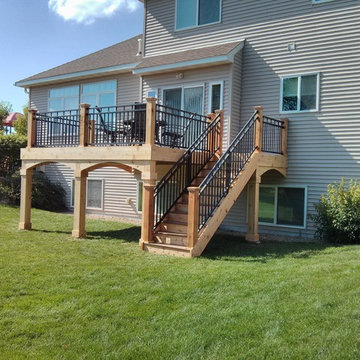
UglyDeck.com - Traditional Cedar deck with Westbury Aluminum Railing, Post Wraps, and Arches
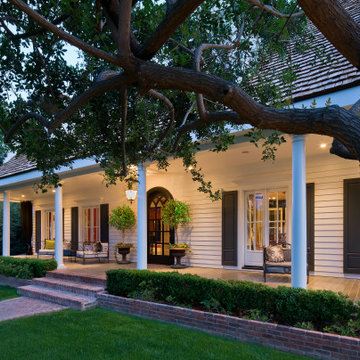
©ThompsonPhotographic.com 2011
Arcadia Country Charm
Beautiful Arcadia Country Home in the historic area of Arcadia in Phoenix, Az.
Great craftsmanship through out and spacious grounds beautifully landscaped.
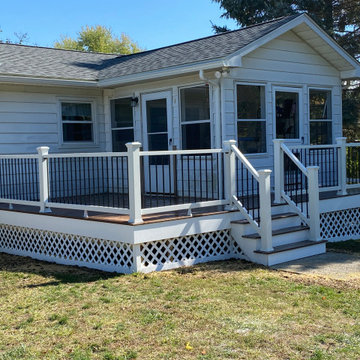
Deck Renovation with Trex Decking and Railing for a beautiful Low Maintenance Outdoor Living space
Foto de terraza planta baja tradicional de tamaño medio sin cubierta en patio trasero con zócalos y barandilla de varios materiales
Foto de terraza planta baja tradicional de tamaño medio sin cubierta en patio trasero con zócalos y barandilla de varios materiales

Classic Southern style home paired with traditional French Quarter Lanterns. The white siding, wood doors, and metal roof are complemented well with the copper gas lanterns.
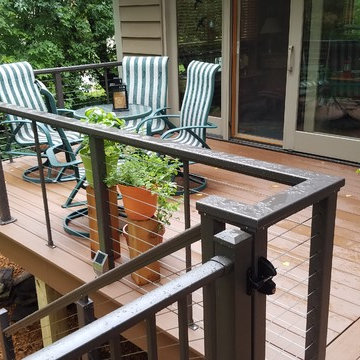
Imagen de terraza tradicional de tamaño medio sin cubierta en patio trasero
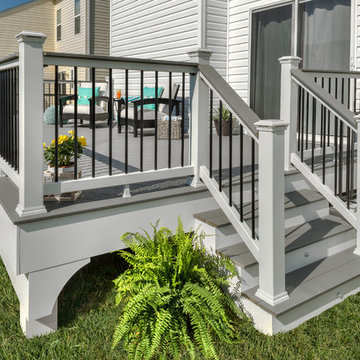
Trex Select composite decking in the shade Pebble Grey with Trex Select railing in Classic White with a Pebble Grey cocktail rail.
Diseño de terraza clásica de tamaño medio sin cubierta en patio trasero
Diseño de terraza clásica de tamaño medio sin cubierta en patio trasero
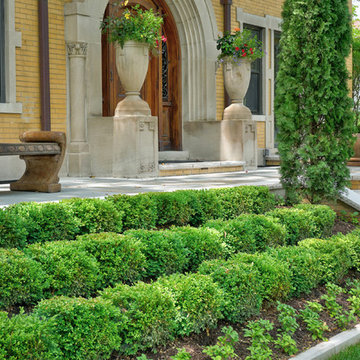
--Historic / National Landmark
--House designed by prominent architect Frederick R. Schock, 1924
--Grounds designed and constructed by: Arrow. Land + Structures in Spring/Summer of 2017
--Photography: Marco Romani, RLA State Licensed Landscape Architect
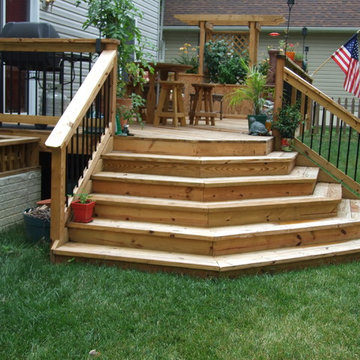
Hills!
Imagen de terraza tradicional de tamaño medio sin cubierta en patio trasero
Imagen de terraza tradicional de tamaño medio sin cubierta en patio trasero

Diseño de porche cerrado tradicional de tamaño medio en patio trasero y anexo de casas con losas de hormigón
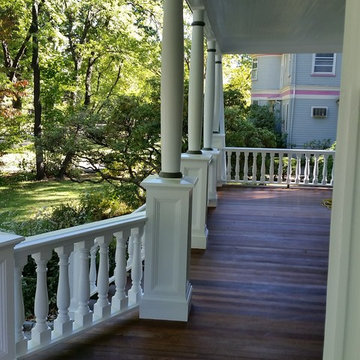
This photo shows the beauty of the Philippine mahogany flooring which was treated with a wood preservative and three coats of marine oil finish if
The columns and the railings and we're all custom made and that were made out of cypress wood and cedar
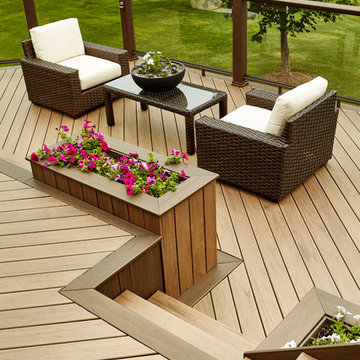
At Archadeck of Nova Scotia we love any size project big or small. But, that being said, we have a soft spot for the projects that let us show off our talents! This Halifax house was no exception. The owners wanted a space to suit their outdoor lifestyle with materials to last far into the future. The choices were quite simple: stone veneer, Timbertech composite decking and glass railing.
What better way to create that stability than with a solid foundation, concrete columns and decorative stone veneer? The posts were all wrapped with stone and match the retaining wall which was installed to help with soil retention and give the backyard more definition (it’s not too hard on the eyes either).
A set of well-lit steps will guide you up the multi-level deck. The built-in planters soften the hardness of the Timbertech composite deck and provide a little visual relief. The two-tone aesthetic of the deck and railing are a stunning feature which plays up contrasting tones.
From there it’s a game of musical chairs; we recommend the big round one on a September evening with a glass of wine and cozy blanket.
We haven’t gotten there quite yet, but this property has an amazing view (you will see soon enough!). As to not spoil the view, we installed TImbertech composite railing with glass panels. This allows you to take in the surrounding sights while relaxing and not have those pesky balusters in the way.
In any Canadian backyard, there is always the dilemma of dealing with mosquitoes and black flies! Our solution to this itchy problem is to incorporate a screen room as part of your design. This screen room in particular has space for dining and lounging around a fireplace, perfect for the colder evenings!
Ahhh…there’s the view! From the top level of the deck you can really get an appreciation for Nova Scotia. Life looks pretty good from the top of a multi-level deck. Once again, we installed a composite and glass railing on the new composite deck to capture the scenery.
What puts the cherry on top of this project is the balcony! One of the greatest benefits of composite decking and railing is that it can be curved to create beautiful soft edges. Imagine sipping your morning coffee and watching the sunrise over the water.
If you want to know more about composite decking, railing or anything else you’ve seen that sparks your interest; give us a call! We’d love to hear from you.
14.351 ideas para terrazas clásicas verdes
1

