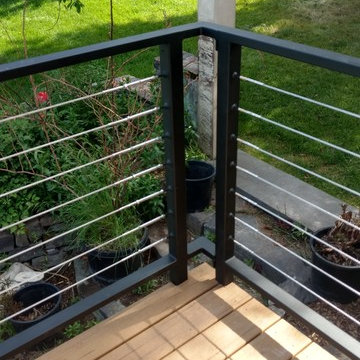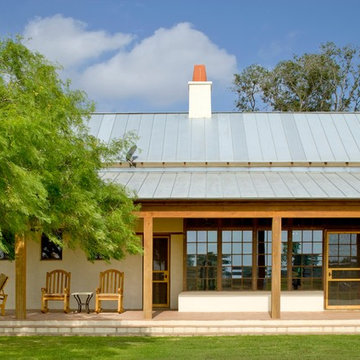2.754 ideas para terrazas de estilo americano verdes
Filtrar por
Presupuesto
Ordenar por:Popular hoy
1 - 20 de 2754 fotos
Artículo 1 de 3

Ejemplo de porche cerrado de estilo americano de tamaño medio en patio trasero y anexo de casas con adoquines de ladrillo
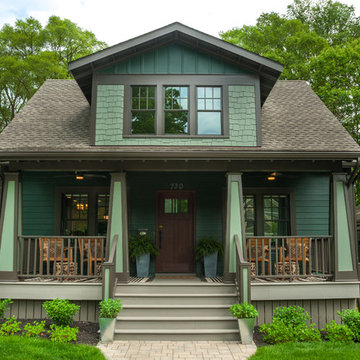
A major television network purchased a 1925 Craftsman-style bungalow in Ann Arbor, Michigan, to renovate into the prize for a televised giveaway. The network sought out Studio Z to re-imagine the 900-square-foot house into a modern, livable home that could remain timeless as the homeowner’s lifestyle needs evolved. Located in the historic Water Hill neighborhood within a few blocks of downtown Ann Arbor and the University of Michigan, the home’s walkability was a huge draw. The end result, at approximately 1,500 square feet, feels more spacious than its size suggests.
Contractor: Maven Development
Photo: Emily Rose Imagery
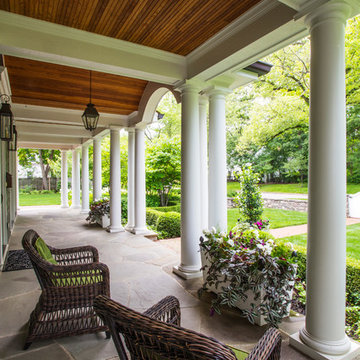
Credit: Linda Oyama Bryan
Ejemplo de terraza de estilo americano grande en patio delantero y anexo de casas con adoquines de piedra natural y iluminación
Ejemplo de terraza de estilo americano grande en patio delantero y anexo de casas con adoquines de piedra natural y iluminación
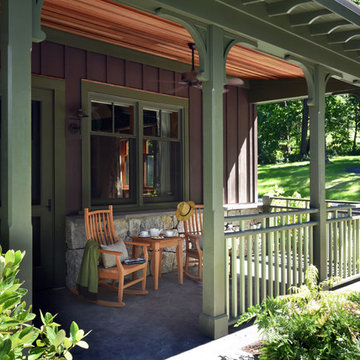
Ken Hayden
Diseño de terraza de estilo americano pequeña en patio lateral y anexo de casas con suelo de hormigón estampado
Diseño de terraza de estilo americano pequeña en patio lateral y anexo de casas con suelo de hormigón estampado
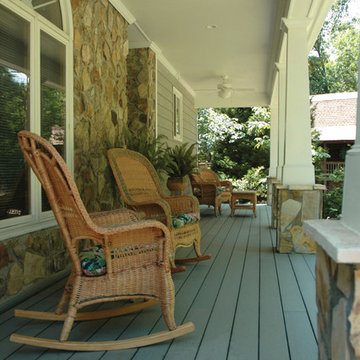
Tapered columns with stone piers and nice wide porch. Designed and built by Georgia Front Porch.
Ejemplo de terraza de estilo americano extra grande en patio delantero y anexo de casas con entablado
Ejemplo de terraza de estilo americano extra grande en patio delantero y anexo de casas con entablado
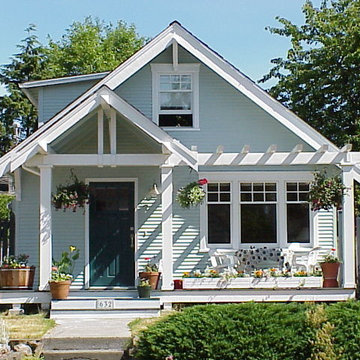
This is a little project we did for a friend a few years ago. Our client approached us after the south face of her house had deteriorated to the point that severe rot and mold had invaded the structure. She also wanted to give the front of her house a facelift and create some more curb appeal. On little projects like these, budget often dictates our design solution and our approach is to maximize value on behalf of our clients. We don't trying to win design awards with these small projects nor are we trying to get published. Our goal is to simply and elegantly solve the problem we are presented with at a price point that our client can afford.
There are several ideas we incorporated into this design solution. Foremost was to solve the water infiltration into the building envelope. The structure faces due south and takes a beating from all of the winter storms we get here in the Pacific Northwest. In the summer, harsh sun warps and cracks most siding materials. This solution entailed stripping the entire south facing facade down to the studs, tearing out all of the rotted lumber and reframing this wall to accept new windows. This wall was then insulated, sheathed, covered with a high performance building paper and then sided with a cementitious siding material. We added a cover at the front door to both protect the house and to announce the entry.
The element of time plays a large role in our designs and in this case we wanted to highlight the transition from the outer environment to protected interior of the home. Finally, with the addition of the minimal arbor we created a public space on the front of the house that allows for gathering, gives the house more visual interest and provides a public zone between the house and the street. This zone is literally a way for our client, who runs a business on the upper level of her home, to get out of her house and interact with the world. In short, this was a contextual solution that blends in well with its neighbors and promotes community through a classic front porch design. Our client spends a lot of time here in the summers chatting with neighbors, enjoying a glass of wine and watching the setting sun.
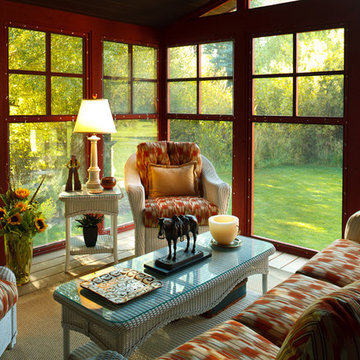
TMS Architects
Foto de terraza de estilo americano con iluminación y todos los revestimientos
Foto de terraza de estilo americano con iluminación y todos los revestimientos
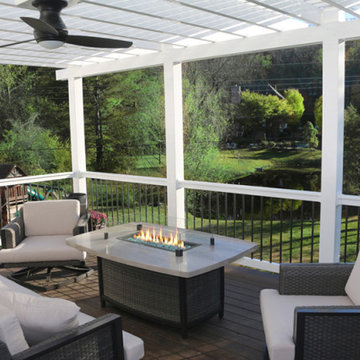
Inviting White Addition is a welcome change, replacing original dilapidated deck. Casual Rattan Seating surrounding Elegant Gas-Powered Fire.
Ejemplo de terraza de estilo americano grande en patio trasero con chimenea y toldo
Ejemplo de terraza de estilo americano grande en patio trasero con chimenea y toldo
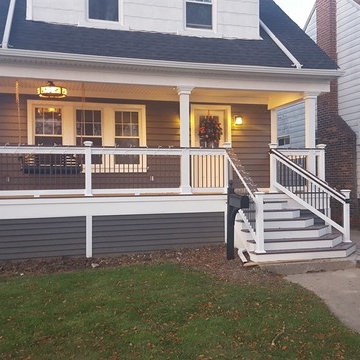
Rick Hartsell
Diseño de terraza de estilo americano de tamaño medio en patio delantero y anexo de casas con entablado
Diseño de terraza de estilo americano de tamaño medio en patio delantero y anexo de casas con entablado
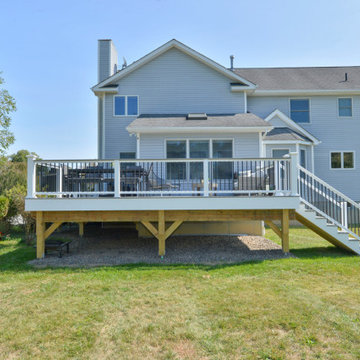
Ejemplo de terraza de estilo americano grande sin cubierta en patio trasero con barandilla de varios materiales
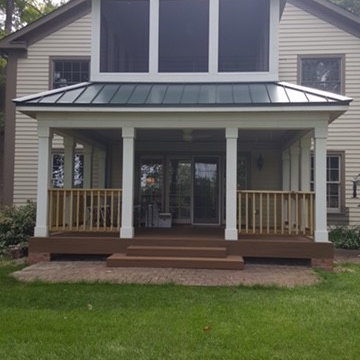
Ejemplo de porche cerrado de estilo americano de tamaño medio en patio trasero y anexo de casas con entablado y barandilla de madera
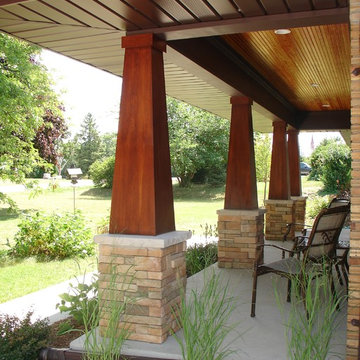
This midwestern ranch house was lackluster and in dire need of character, as well as a front porch space for the homeowners. The new porch addition and dormer bring your eye into the space. The house project included a whole house window replacement, a full bath remodel, new garage doors and front doors as well as the porch and sidewalk. The craftsman style details add just the right amount of character to the front elevation and the scale feels inviting.
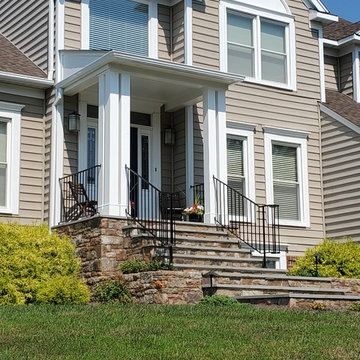
Great Design, Grand Entry.
Steep unattractive steps, no roof, and a pesky leak at the front door drove this client to pursue a fix and new look. Poole's Stone & Garden, Inc. came up with this beautiful concept and implemented the stone work.

The front yard and entry walkway is flanked by soft mounds of artificial turf along with a mosaic of orange and deep red hughes within the plants. Designed and built by Landscape Logic.
Photo: J.Dixx
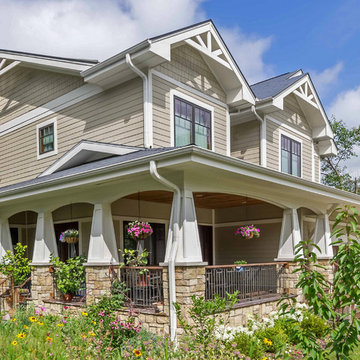
New Craftsman style home, approx 3200sf on 60' wide lot. Views from the street, highlighting front porch, large overhangs, Craftsman detailing. Photos by Robert McKendrick Photography.
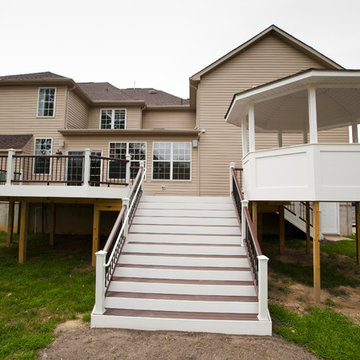
Modelo de terraza de estilo americano grande en patio trasero y anexo de casas con entablado
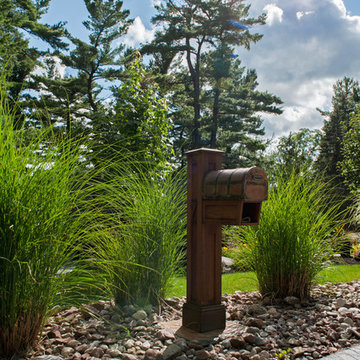
Any post covered with exotic hardwoods like Ipe create a unique and special centerpiece in the area. Surrounded by nature, this mailbox post benefited from the custom made sleeve.
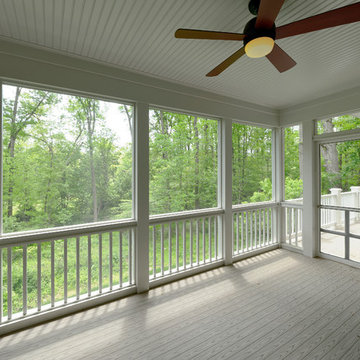
Ejemplo de porche cerrado de estilo americano de tamaño medio en patio trasero y anexo de casas con entablado
2.754 ideas para terrazas de estilo americano verdes
1
