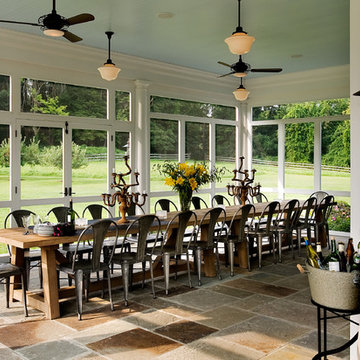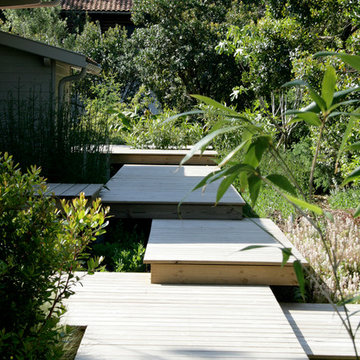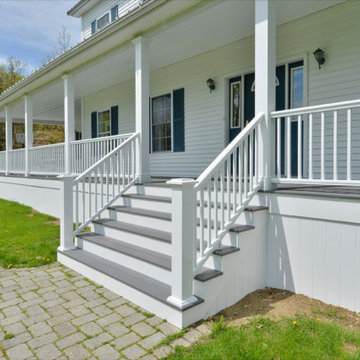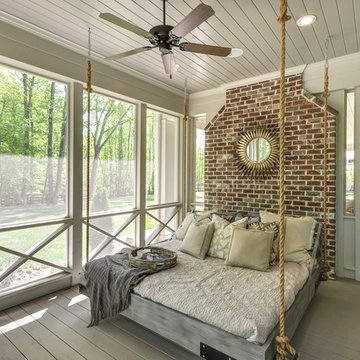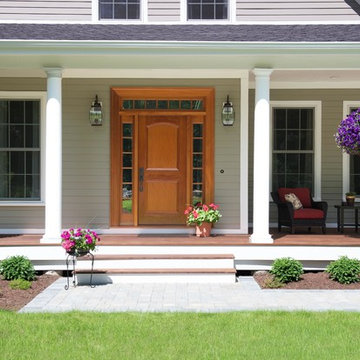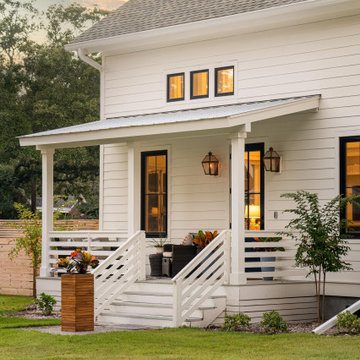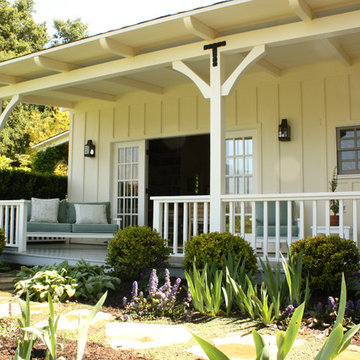1.862 ideas para terrazas de estilo de casa de campo verdes
Filtrar por
Presupuesto
Ordenar por:Popular hoy
1 - 20 de 1862 fotos
Artículo 1 de 3

Our clients wanted the ultimate modern farmhouse custom dream home. They found property in the Santa Rosa Valley with an existing house on 3 ½ acres. They could envision a new home with a pool, a barn, and a place to raise horses. JRP and the clients went all in, sparing no expense. Thus, the old house was demolished and the couple’s dream home began to come to fruition.
The result is a simple, contemporary layout with ample light thanks to the open floor plan. When it comes to a modern farmhouse aesthetic, it’s all about neutral hues, wood accents, and furniture with clean lines. Every room is thoughtfully crafted with its own personality. Yet still reflects a bit of that farmhouse charm.
Their considerable-sized kitchen is a union of rustic warmth and industrial simplicity. The all-white shaker cabinetry and subway backsplash light up the room. All white everything complimented by warm wood flooring and matte black fixtures. The stunning custom Raw Urth reclaimed steel hood is also a star focal point in this gorgeous space. Not to mention the wet bar area with its unique open shelves above not one, but two integrated wine chillers. It’s also thoughtfully positioned next to the large pantry with a farmhouse style staple: a sliding barn door.
The master bathroom is relaxation at its finest. Monochromatic colors and a pop of pattern on the floor lend a fashionable look to this private retreat. Matte black finishes stand out against a stark white backsplash, complement charcoal veins in the marble looking countertop, and is cohesive with the entire look. The matte black shower units really add a dramatic finish to this luxurious large walk-in shower.
Photographer: Andrew - OpenHouse VC
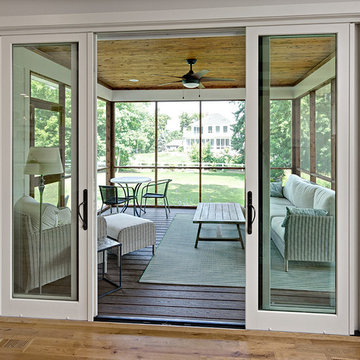
Photo Credit: Ehlen Creative http://www.ehlencreative.com/e/residential-interior-photography/

View of front porch of renovated 1914 Dutch Colonial farm house.
© REAL-ARCH-MEDIA
Modelo de terraza campestre grande en patio delantero y anexo de casas
Modelo de terraza campestre grande en patio delantero y anexo de casas
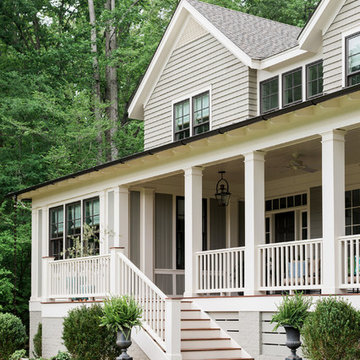
Rustic White Photography
Imagen de terraza campestre extra grande en patio delantero
Imagen de terraza campestre extra grande en patio delantero

AFTER: Georgia Front Porch designed and built a full front porch that complemented the new siding and landscaping. This farmhouse-inspired design features a 41 ft. long composite floor, 4x4 timber posts, tongue and groove ceiling covered by a black, standing seam metal roof.
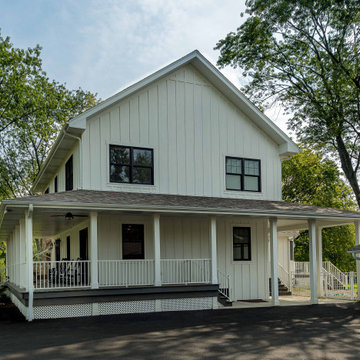
Imagen de terraza columna de estilo de casa de campo grande en patio lateral y anexo de casas con columnas, entablado y barandilla de madera
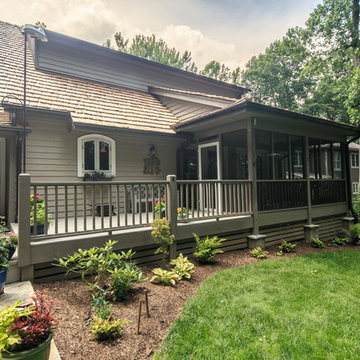
Imagen de porche cerrado de estilo de casa de campo grande en patio trasero y anexo de casas con entablado
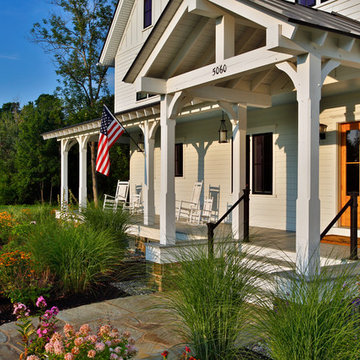
A simplified farmhouse aesthetic was the direction chosen for the exterior. The front elevation is anchored by a heavy timber sitting porch which has views overlooking the paddock area. The gabled roof forms anchor the building to the field, offering dimension to the landscape on an otherwise flat site.
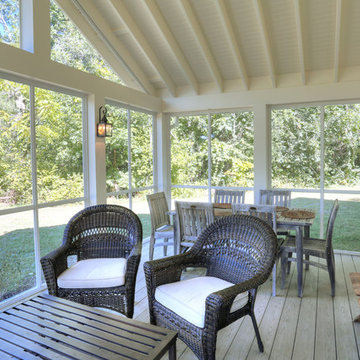
Russell Campaigne
Imagen de terraza de estilo de casa de campo con entablado y todos los revestimientos
Imagen de terraza de estilo de casa de campo con entablado y todos los revestimientos
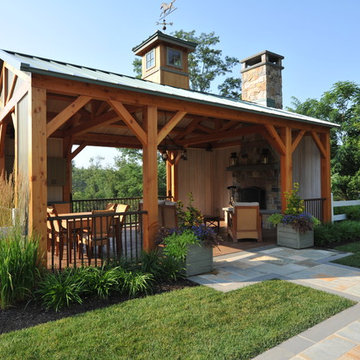
Edward Clark Landscape Architect, LLC
Wicklow & Laurano Landscape Contractor
Diseño de terraza de estilo de casa de campo grande en patio trasero con brasero y pérgola
Diseño de terraza de estilo de casa de campo grande en patio trasero con brasero y pérgola

Alex Hayden
Diseño de terraza de estilo de casa de campo de tamaño medio sin cubierta en patio trasero con iluminación
Diseño de terraza de estilo de casa de campo de tamaño medio sin cubierta en patio trasero con iluminación
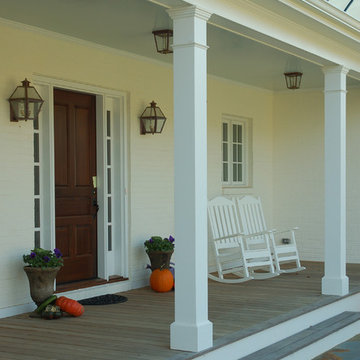
photo by Timothy Clites
Modelo de terraza campestre de tamaño medio en patio delantero
Modelo de terraza campestre de tamaño medio en patio delantero
1.862 ideas para terrazas de estilo de casa de campo verdes
1
