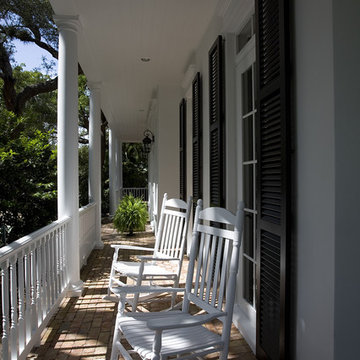910 ideas para terrazas clásicas con adoquines de ladrillo
Filtrar por
Presupuesto
Ordenar por:Popular hoy
1 - 20 de 910 fotos
Artículo 1 de 3

The homeowners needed to repair and replace their old porch, which they loved and used all the time. The best solution was to replace the screened porch entirely, and include a wrap-around open air front porch to increase curb appeal while and adding outdoor seating opportunities at the front of the house. The tongue and groove wood ceiling and exposed wood and brick add warmth and coziness for the owners while enjoying the bug-free view of their beautifully landscaped yard.
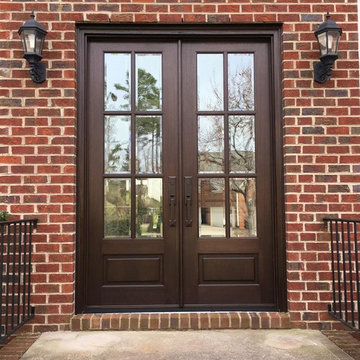
Imagen de terraza tradicional de tamaño medio en patio delantero y anexo de casas con adoquines de ladrillo
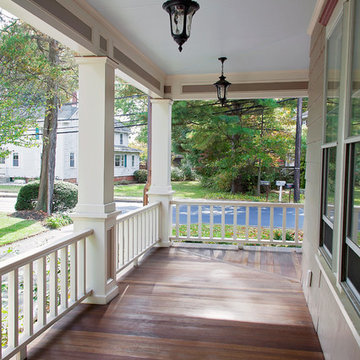
Beaded pine ceiling, mahogany decking, custom cypress railing system, custom square columns and header panel moldings. Meghan Zajac (MJFZ Photography)
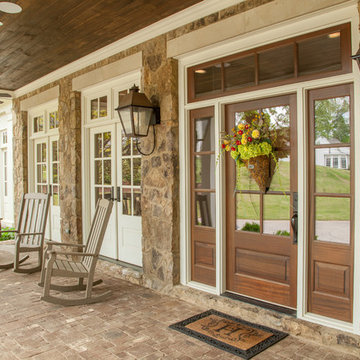
Troy Glasgow
Foto de terraza clásica de tamaño medio en patio delantero y anexo de casas con adoquines de ladrillo
Foto de terraza clásica de tamaño medio en patio delantero y anexo de casas con adoquines de ladrillo
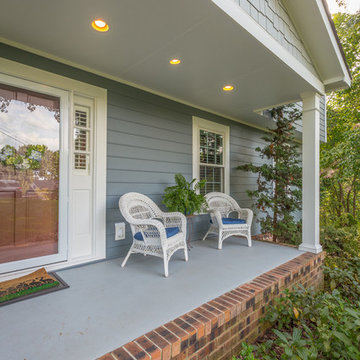
Project Details: We completely updated the look of this home with help from James Hardie siding and Renewal by Andersen windows. Here's a list of the products and colors used.
- Boothbay Blue JH Lap Siding
- Light Mist JH Staggered Shake
- Arctic White JH Trim
- Oxford Gray Shingles
- Double-Hung WIndows (RbA)

Design Styles Architecure, Inc.
Automatic screens were installed to give privacy and fredom from flying insects
Demolition was no foregone conclusion when this oceanfront beach home was purchased by in New England business owner with the vision. His early childhood dream was brought to fruition as we meticulously restored and rebuilt to current standards this 1919 vintage Beach bungalow. Reset it completely with new systems and electronics, this award-winning home had its original charm returned to it in spades. This unpretentious masterpiece exudes understated elegance, exceptional livability and warmth.
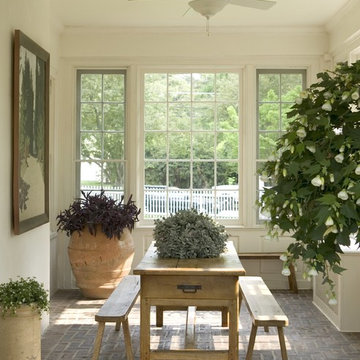
conservatory/sun room
Modelo de terraza tradicional en anexo de casas con adoquines de ladrillo
Modelo de terraza tradicional en anexo de casas con adoquines de ladrillo
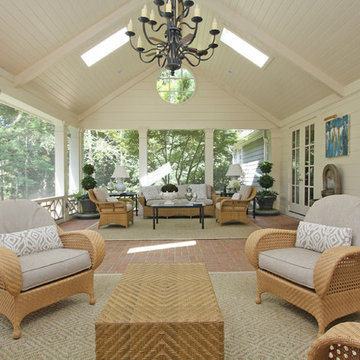
T&T Photos
Ejemplo de terraza clásica grande en anexo de casas con chimenea y adoquines de ladrillo
Ejemplo de terraza clásica grande en anexo de casas con chimenea y adoquines de ladrillo
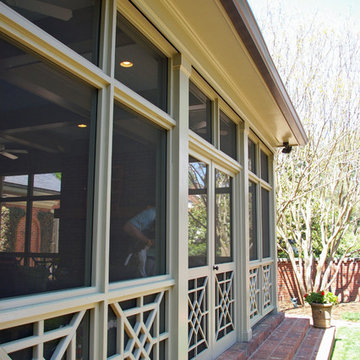
Houghland Architecture, Inc.
Foto de porche cerrado tradicional grande en patio trasero con adoquines de ladrillo
Foto de porche cerrado tradicional grande en patio trasero con adoquines de ladrillo
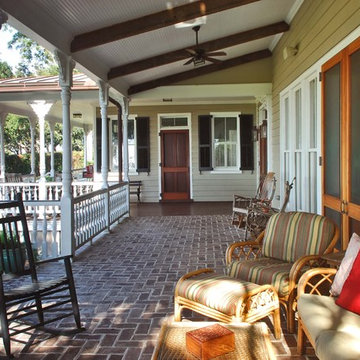
Photo by: Tripp Smith
Diseño de terraza clásica en anexo de casas con adoquines de ladrillo
Diseño de terraza clásica en anexo de casas con adoquines de ladrillo
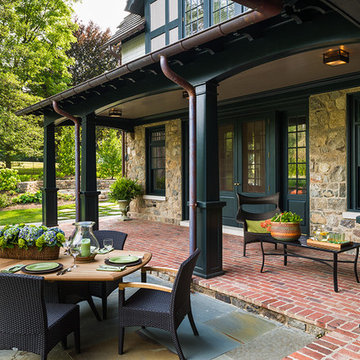
Tom Crane
Ejemplo de terraza tradicional grande en patio trasero y anexo de casas con adoquines de ladrillo
Ejemplo de terraza tradicional grande en patio trasero y anexo de casas con adoquines de ladrillo

Siesta Key Low Country screened-in porch featuring waterfront views, dining area, vaulted ceilings, and old world stone fireplace.
This is a very well detailed custom home on a smaller scale, measuring only 3,000 sf under a/c. Every element of the home was designed by some of Sarasota's top architects, landscape architects and interior designers. One of the highlighted features are the true cypress timber beams that span the great room. These are not faux box beams but true timbers. Another awesome design feature is the outdoor living room boasting 20' pitched ceilings and a 37' tall chimney made of true boulders stacked over the course of 1 month.
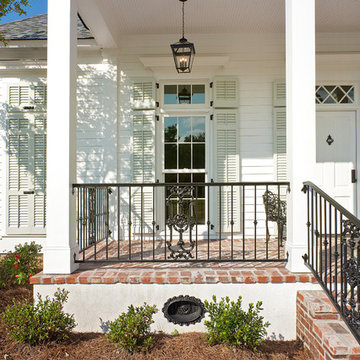
New Orleans Inspired Front Porch and Private Courtyard for great outdoor living.
Modelo de terraza tradicional en patio delantero y anexo de casas con adoquines de ladrillo
Modelo de terraza tradicional en patio delantero y anexo de casas con adoquines de ladrillo
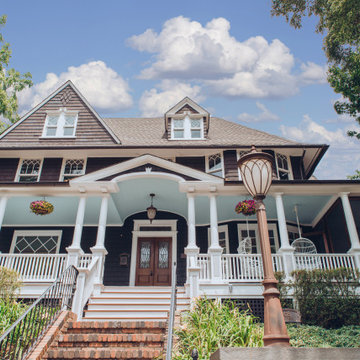
This beautiful home in Westfield, NJ needed a little front porch TLC. Anthony James Master builders came in and secured the structure by replacing the old columns with brand new custom columns. The team created custom screens for the side porch area creating two separate spaces that can be enjoyed throughout the warmer and cooler New Jersey months.
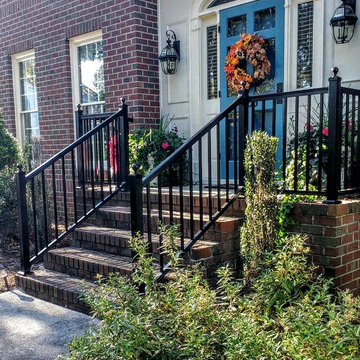
Foto de terraza clásica de tamaño medio en patio delantero con adoquines de ladrillo
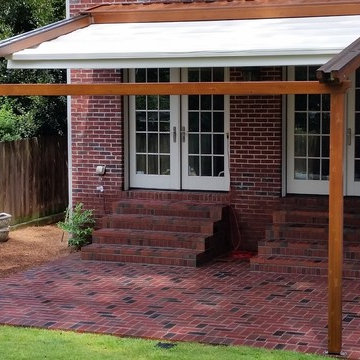
The client’s intention was for installation of an attached retractable waterproof patio cover system to provide heavy rain, hail, heat, sun, glare and UV protection for their backyard patio area.

T&T Photos
Foto de terraza tradicional grande en anexo de casas con adoquines de ladrillo y chimenea
Foto de terraza tradicional grande en anexo de casas con adoquines de ladrillo y chimenea
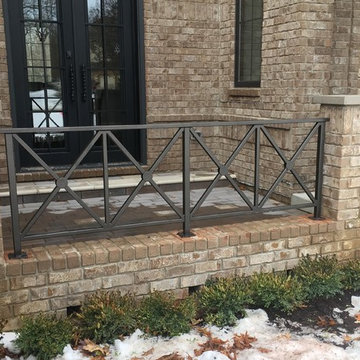
Ejemplo de terraza tradicional pequeña en patio delantero y anexo de casas con adoquines de ladrillo
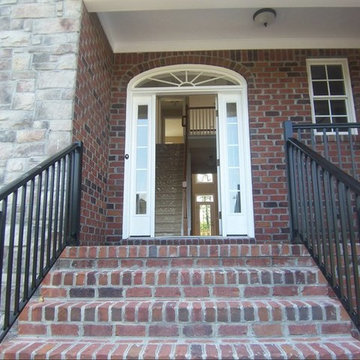
Sturdevant Construction is a Class A General Contractor providing custom home building, additions, and remodeling services to the greater Hampton Roads area. Our goal is providing a timely service, and reliable product, with ethical behavior.
910 ideas para terrazas clásicas con adoquines de ladrillo
1
