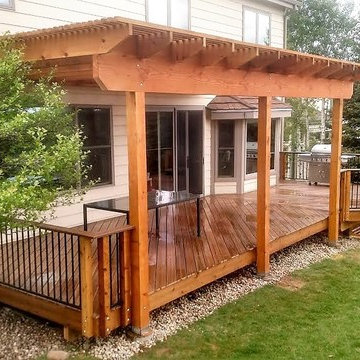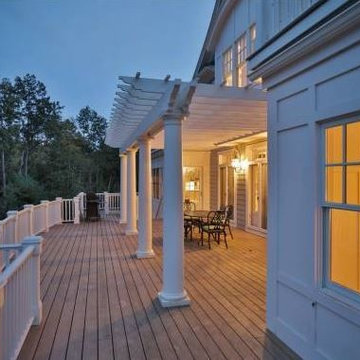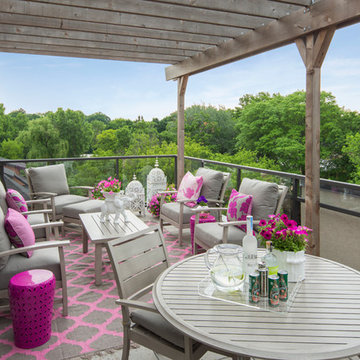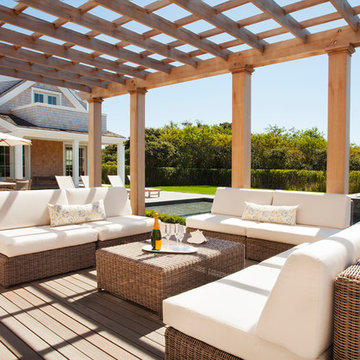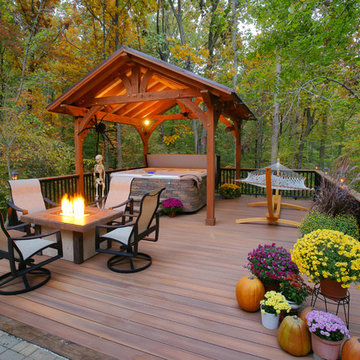2.152 ideas para terrazas clásicas con pérgola
Ordenar por:Popular hoy
1 - 20 de 2152 fotos

Imagen de terraza clásica de tamaño medio en patio trasero con cocina exterior y pérgola
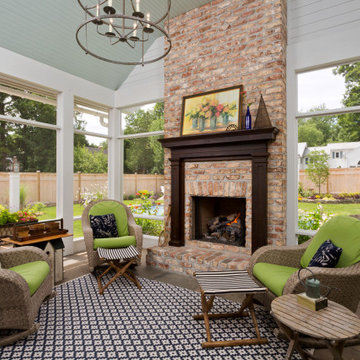
The clients were looking for an outdoor space they could retreat to and enjoy with their family. The backyard of this home features flower gardens, a gas burning lamp post, decorative pergola extending from the main house to the garage, 30' fiberglass pool with a splashpad, gas burning firepit area, patio area for outdoor dining, and a screened in porch complete with a 36" fireplace. The pergola is aesthetically pleasing while giving some protection from the elements journeying from house to garage and vice versa. Even with a 30' pool, there is plenty of yard space for family games. The placement of the firepit when lit gives just the right amount of ambiance for overlooking the property in the evening. The patio is located adjacent to the screened in porch that leads into the kitchen for ease of dining and socializing outdoors. The screened in porch allows the family to enjoy aspects of the backyard during inclement weather.
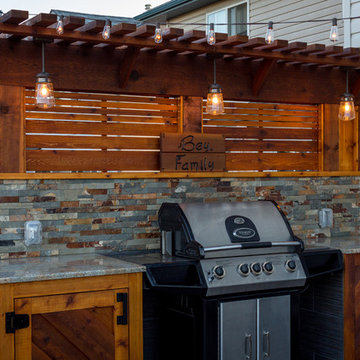
This space was created to allow the home owners and their kids to enjoy the outdoors more. We created 3 unique spaces on separate elevations which features an Outdoor grill area, dining area, hot tub area with built in benches, and a paving slab patio. A permanent gas line and electrical outlets were also installed.
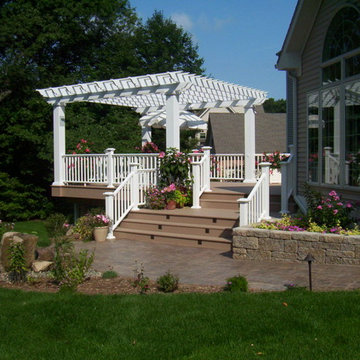
This deck entertainment area was constructed using an Azek composite wood product. The advantages of using a material such as this is that maintenance is greatly reduced (no need to stain or seal) for a longer lasting product.

Outdoor living room designed by Sue Oda Landscape Architect.
Photo: ilumus photography & marketing
Model: The Mighty Mighty Mellow, Milo McPhee, Esq.
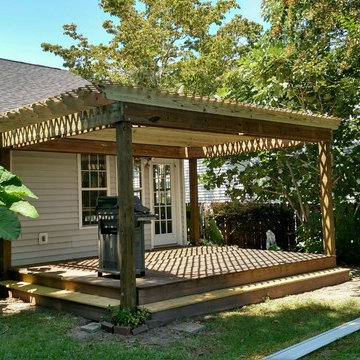
Client had an existing deck and pergola off of the back of their home that was not properly built in the original construction. This caused sagging of some of the support beams and overall an unsafe structure.
In order to give this a thicker and better look, we used 6X6 beams (instead of 4x4's) and properly bolted all members so that the structure did not move.
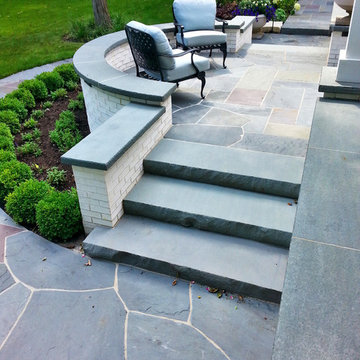
Designed by: Marco Romani, Landscape Architect
Foto de terraza clásica en patio trasero con pérgola
Foto de terraza clásica en patio trasero con pérgola
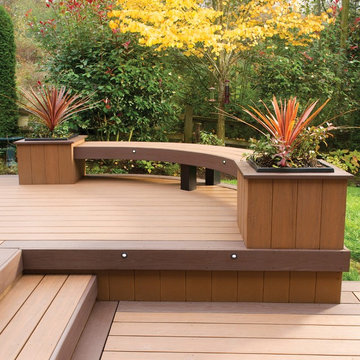
The coordination of two AZEK Deck colors allows your individuality to shine through as you create a truly unique backyard experience. With tones and colors that complement each other, the 17 rich, color options from AZEK Deck offer many opportunities to create your own personal deck masterpiece. And the workability of AZEK Deck material allows for built-in benches and planter boxes.

Photography by Morgan Howarth
Foto de terraza clásica grande en patio trasero con pérgola
Foto de terraza clásica grande en patio trasero con pérgola

Project designed and built by Atlanta Decking & Fence.
Ejemplo de terraza tradicional con pérgola
Ejemplo de terraza tradicional con pérgola
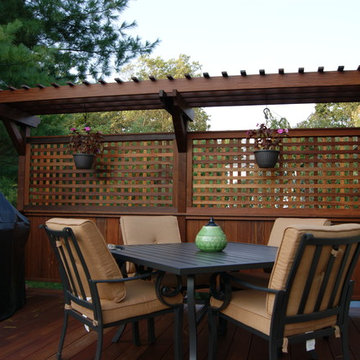
Gorgeous multilevel Ipe hardwood deck with stone inlay in sunken lounge area for fire bowl, Custom Ipe rails with Deckorator balusters, Our signature plinth block profile fascias. Our own privacy wall with faux pergola over eating area. Built in Ipe planters transition from upper to lower decks and bring a burst of color. The skirting around the base of the deck is all done in mahogany lattice and trimmed with Ipe. The lighting is all Timbertech. Give us a call today @ 973.729.2125 to discuss your project
Sean McAleer
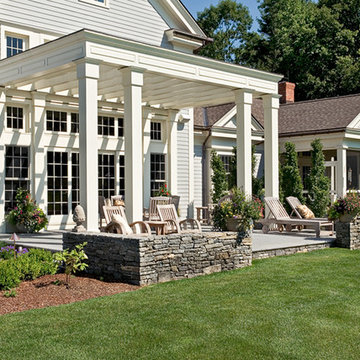
Rob Karosis, Master Planning, terraces,
Foto de terraza clásica grande en patio delantero con losas de hormigón y pérgola
Foto de terraza clásica grande en patio delantero con losas de hormigón y pérgola
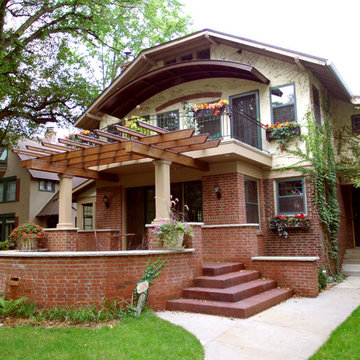
Front addition with curved patio, trellis and second floor balcony. Metal “eyebrow” overhang was designed to match existing brick detailing.
Ejemplo de terraza tradicional con pérgola
Ejemplo de terraza tradicional con pérgola
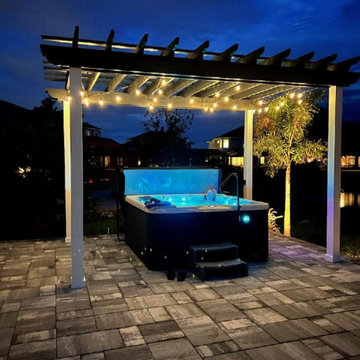
This is a traditional Spa under a Pergola!
Ejemplo de terraza planta baja clásica de tamaño medio en patio trasero con privacidad, pérgola y barandilla de madera
Ejemplo de terraza planta baja clásica de tamaño medio en patio trasero con privacidad, pérgola y barandilla de madera
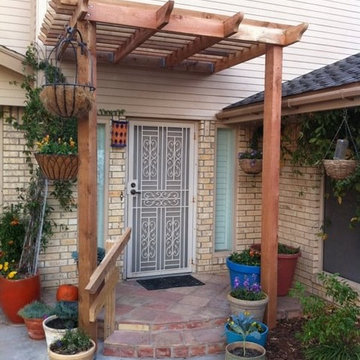
Ejemplo de terraza tradicional de tamaño medio en patio delantero con pérgola
2.152 ideas para terrazas clásicas con pérgola
1
