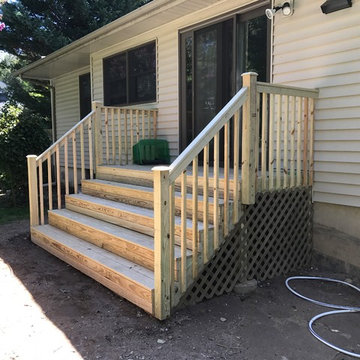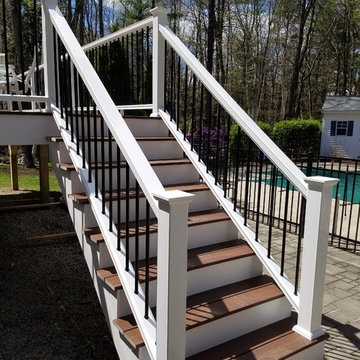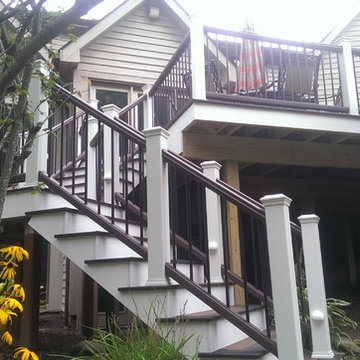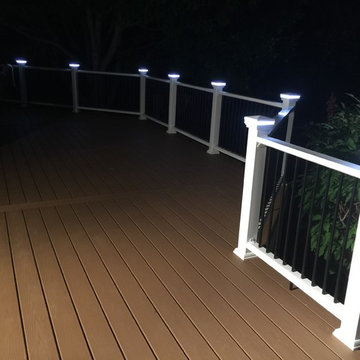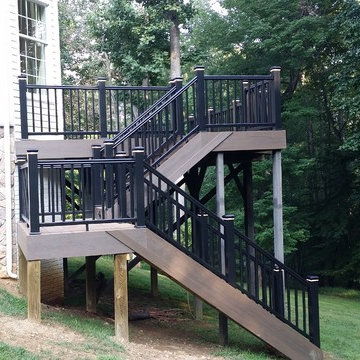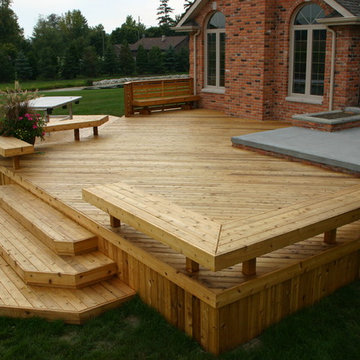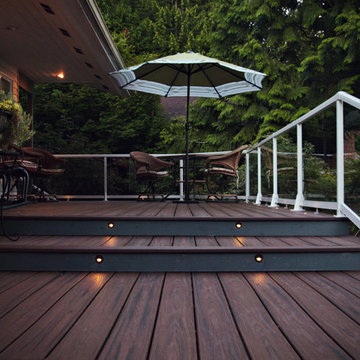9.055 ideas para terrazas clásicas negras
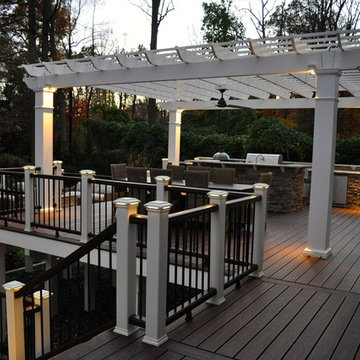
Ground view of deck. Outwardly visible structural elements are wrapped in pVC. Photo Credit: Johnna Harrison
Foto de terraza clásica grande en patio trasero con pérgola y cocina exterior
Foto de terraza clásica grande en patio trasero con pérgola y cocina exterior

David Burroughs
Foto de terraza tradicional pequeña en patio delantero y anexo de casas
Foto de terraza tradicional pequeña en patio delantero y anexo de casas

The garden 3 weeks after planting, on a foggy day.
Photo by Steve Masley
Modelo de terraza clásica con jardín de macetas
Modelo de terraza clásica con jardín de macetas
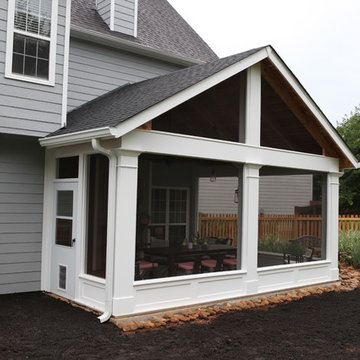
Gable roof screened porch on stamped concrete slab with architectural columns and solid kneewall.
Foto de porche cerrado tradicional de tamaño medio con suelo de baldosas
Foto de porche cerrado tradicional de tamaño medio con suelo de baldosas
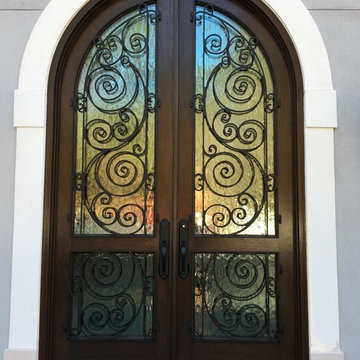
Foto de terraza clásica de tamaño medio en patio delantero y anexo de casas con suelo de baldosas
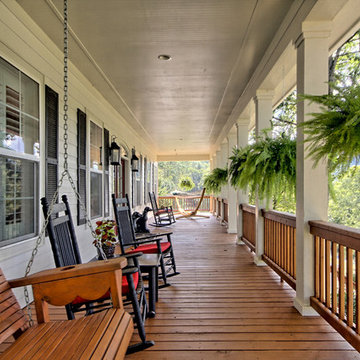
Ejemplo de terraza tradicional grande en patio delantero y anexo de casas con entablado
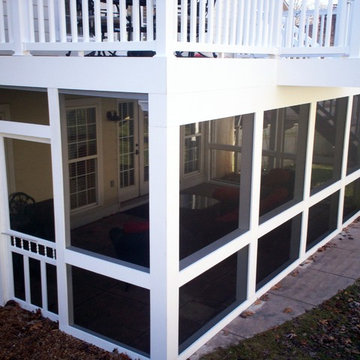
To maximize the available outdoor living space, Archadeck designed and built a low maintenance screened in porch underneath an elevated deck. The patio enclosure is ideal, rain or shine, day or night and much of the year.

This brick and limestone, 6,000-square-foot residence exemplifies understated elegance. Located in the award-wining Blaine School District and within close proximity to the Southport Corridor, this is city living at its finest!
The foyer, with herringbone wood floors, leads to a dramatic, hand-milled oval staircase; an architectural element that allows sunlight to cascade down from skylights and to filter throughout the house. The floor plan has stately-proportioned rooms and includes formal Living and Dining Rooms; an expansive, eat-in, gourmet Kitchen/Great Room; four bedrooms on the second level with three additional bedrooms and a Family Room on the lower level; a Penthouse Playroom leading to a roof-top deck and green roof; and an attached, heated 3-car garage. Additional features include hardwood flooring throughout the main level and upper two floors; sophisticated architectural detailing throughout the house including coffered ceiling details, barrel and groin vaulted ceilings; painted, glazed and wood paneling; laundry rooms on the bedroom level and on the lower level; five fireplaces, including one outdoors; and HD Video, Audio and Surround Sound pre-wire distribution through the house and grounds. The home also features extensively landscaped exterior spaces, designed by Prassas Landscape Studio.
This home went under contract within 90 days during the Great Recession.
Featured in Chicago Magazine: http://goo.gl/Gl8lRm
Jim Yochum
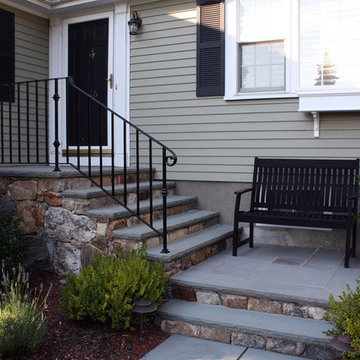
Foto de terraza clásica de tamaño medio en patio delantero con adoquines de piedra natural

Lori Cannava
Ejemplo de terraza clásica pequeña en azotea con jardín de macetas y toldo
Ejemplo de terraza clásica pequeña en azotea con jardín de macetas y toldo
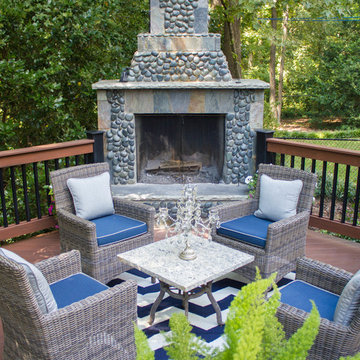
Heather Cooper Photography
Modelo de terraza tradicional sin cubierta en patio trasero con brasero y barandilla de varios materiales
Modelo de terraza tradicional sin cubierta en patio trasero con brasero y barandilla de varios materiales
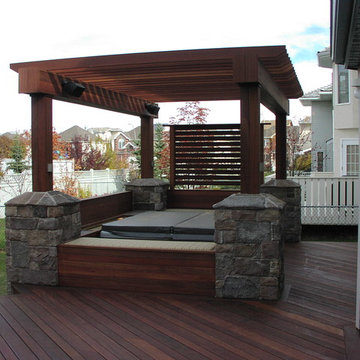
Exotic Red Balau Batu Hardwood Decking with Columns, privacy screen, and pergola above the hot tub.
Wood supplied by Kayu Canada Inc.
Ejemplo de terraza tradicional en patio trasero con pérgola
Ejemplo de terraza tradicional en patio trasero con pérgola

Gazebo, Covered Wood Structure, Ambient Landscape Lighting, Outdoor Lighting, Exterior Design, Custom Wood Decking, Custom Wood Structures, Outdoor Cook Station, Outdoor Kitchen, Outdoor Fireplace, Outdoor Electronics
9.055 ideas para terrazas clásicas negras
1
