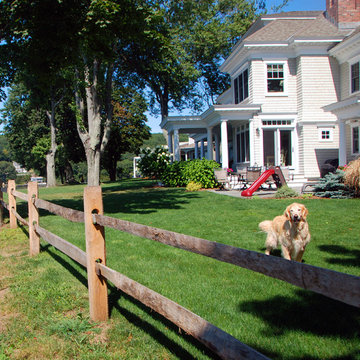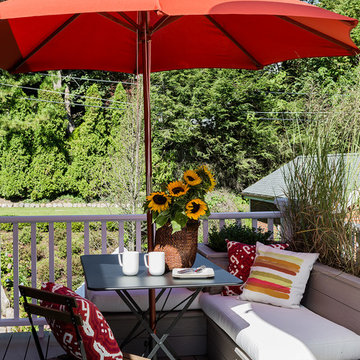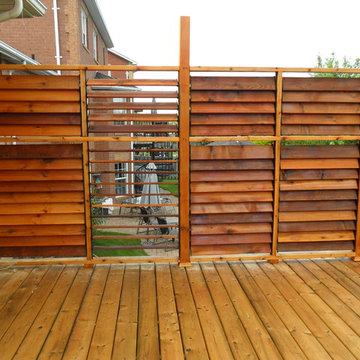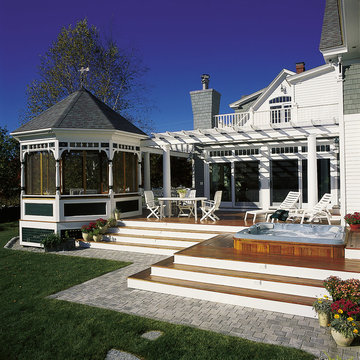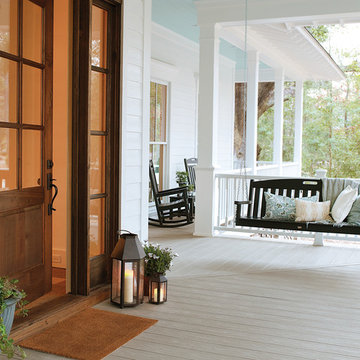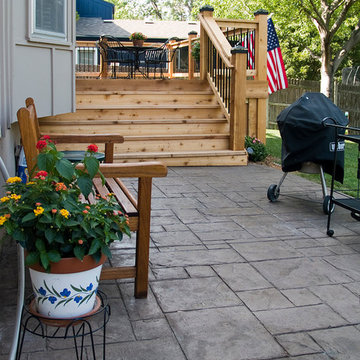89.660 ideas para terrazas clásicas
Filtrar por
Presupuesto
Ordenar por:Popular hoy
101 - 120 de 89.660 fotos
Artículo 1 de 2
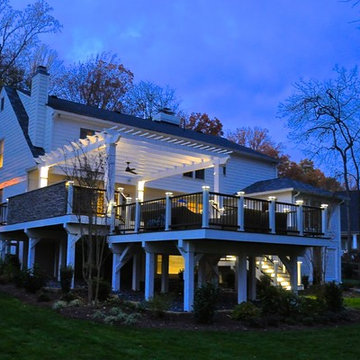
Ground view of deck. Outwardly visible structural elements are wrapped in pVC. Photo Credit: Johnna Harrison
Modelo de terraza clásica grande en patio trasero con cocina exterior y pérgola
Modelo de terraza clásica grande en patio trasero con cocina exterior y pérgola
Encuentra al profesional adecuado para tu proyecto
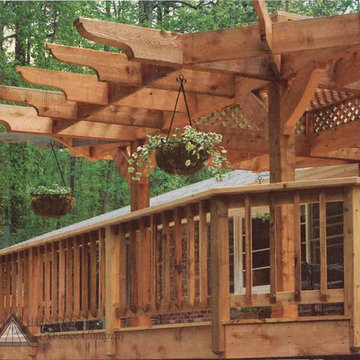
Custom pergola designed and built by Atlanta Decking & Fence.
Diseño de terraza tradicional pequeña en patio trasero con pérgola
Diseño de terraza tradicional pequeña en patio trasero con pérgola
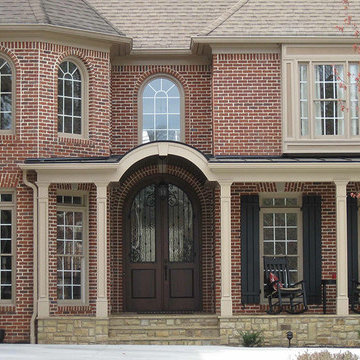
Gracious half porch with room enough for rockers and table. No maintenance metal roof overhead and curved entry to mimic beautiful front doors. Designed and built by Georgia Front Porch.
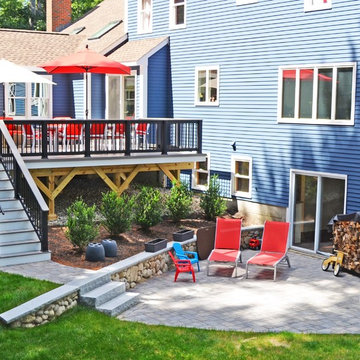
Deck and patio combination space in Dunstable, MA, delivers the best of both worlds!
Photos provided by Archadeck of Suburban Boston.
Ejemplo de terraza tradicional grande en patio trasero
Ejemplo de terraza tradicional grande en patio trasero
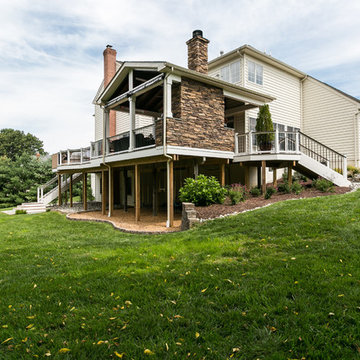
Craig Westerman
Imagen de terraza tradicional grande en patio trasero y anexo de casas con brasero
Imagen de terraza tradicional grande en patio trasero y anexo de casas con brasero
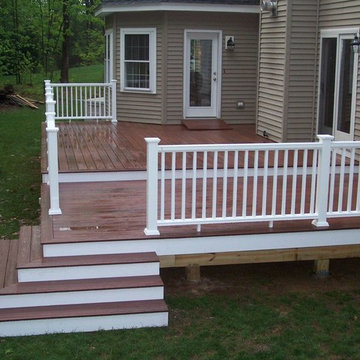
Fiberon Horizon Decking "Rosewood" and Fiberon Mission White Railings
WE WARRANTY ALL OUR WORK FOR 5 YEARS!
Diseño de terraza clásica de tamaño medio sin cubierta en patio trasero
Diseño de terraza clásica de tamaño medio sin cubierta en patio trasero
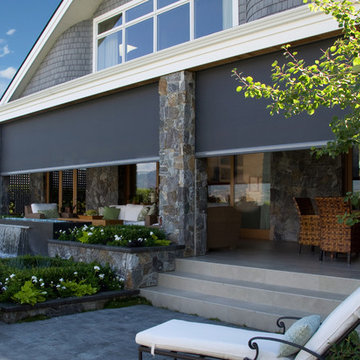
Motorized, retractable Phantom Executive screens transform patios and porches into comfortable and welcoming outdoor living spaces. These motorized screens from The Shade Shop retract to be out-of-sight and out-of-mind until you decide you want to utilize them. When the summer sun feels a little harsh, put your solar mesh screens down with the touch of a button to shield the UV rays. Alternately, choose the insect mesh to allow for natural ventilation, while still keeping those pesky mosquitoes from entering your outdoor oasis.
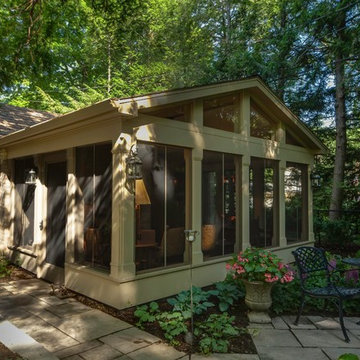
Joe DeMaio Photography
Imagen de porche cerrado tradicional de tamaño medio en patio trasero y anexo de casas con adoquines de piedra natural
Imagen de porche cerrado tradicional de tamaño medio en patio trasero y anexo de casas con adoquines de piedra natural
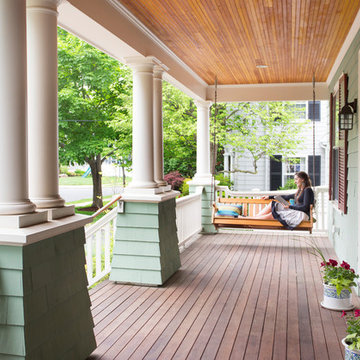
Situated in a neighborhood of grand Victorians, this shingled Foursquare home seemed like a bit of a wallflower with its plain façade. The homeowner came to Cummings Architects hoping for a design that would add some character and make the house feel more a part of the neighborhood.
The answer was an expansive porch that runs along the front façade and down the length of one side, providing a beautiful new entrance, lots of outdoor living space, and more than enough charm to transform the home’s entire personality. Designed to coordinate seamlessly with the streetscape, the porch includes many custom details including perfectly proportioned double columns positioned on handmade piers of tiered shingles, mahogany decking, and a fir beaded ceiling laid in a pattern designed specifically to complement the covered porch layout. Custom designed and built handrails bridge the gap between the supporting piers, adding a subtle sense of shape and movement to the wrap around style.
Other details like the crown molding integrate beautifully with the architectural style of the home, making the porch look like it’s always been there. No longer the wallflower, this house is now a lovely beauty that looks right at home among its majestic neighbors.
Photo by Eric Roth
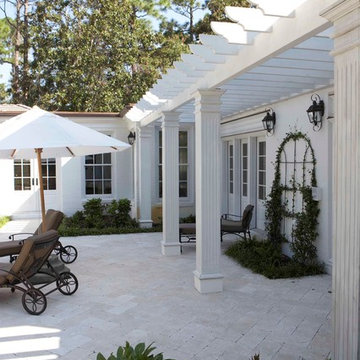
Foto de terraza tradicional grande en patio trasero con pérgola y adoquines de piedra natural
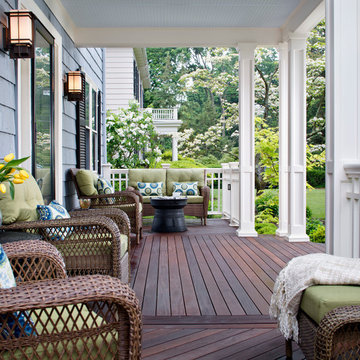
This hardwood deck on this New England front porch floor is mixed with warm, rich tones of ebony, chocolate and cinnamon, in a variety of interesting plank formations. The center, which leads to the homes front door, was installed on the horizontal for an easy sight line into the home. The two adjacent seating areas consist of two opposed 45 degree angle board placements, adding a beautiful contrast to the center area.
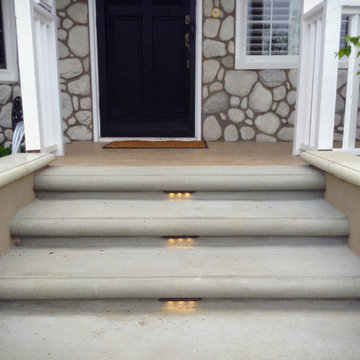
LED step lights add to the safety and presentation of the front porch steps. They are low voltage and long lasting exterior landscape lights. The porch is made of ceramic tile. TRU Landscape Services
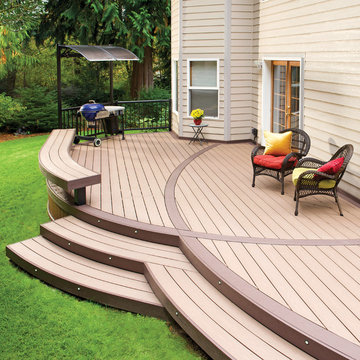
The coordination of two AZEK Deck colors allows your individuality to shine through as you create a truly unique backyard experience. Shown here, AZEK Deck Sedona and AZEK Deck Kona have tones and colors that complement each other to make a truly impressive deck design. With 17 rich, color options from AZEK Deck, there are many opportunities to create your own personal deck masterpiece by choosing the color and style that matches your home's exterior. With excellent stain- and scratch-resistance, AZEK Deck is the premier option in cellular pvc decking.
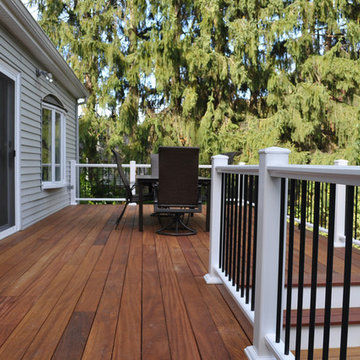
Cumaru decking with hidden fastener system. Azek composite posts and handrails with black metal balusters.
Ejemplo de terraza tradicional en patio trasero
Ejemplo de terraza tradicional en patio trasero
89.660 ideas para terrazas clásicas
6
