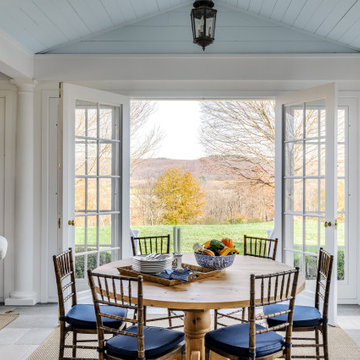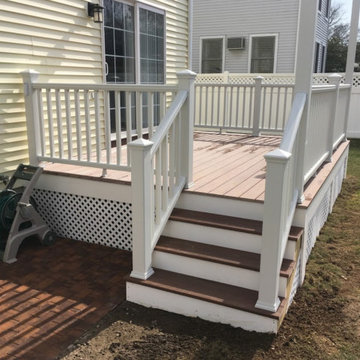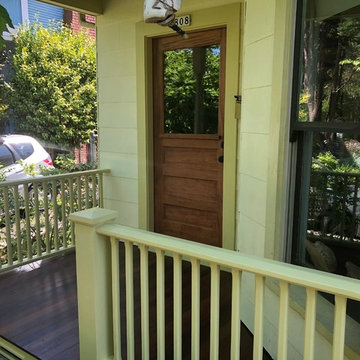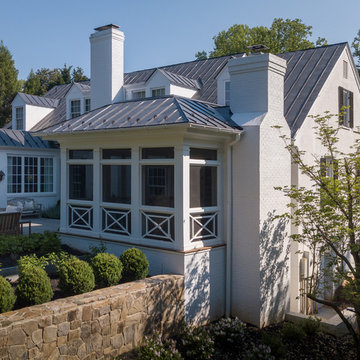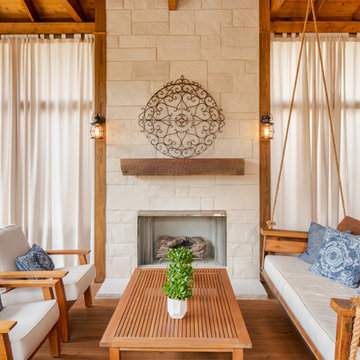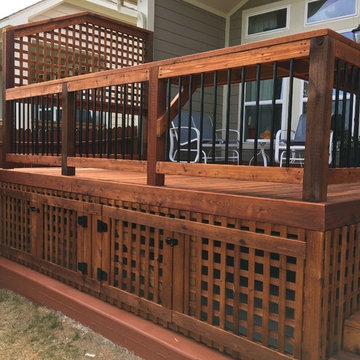89.700 ideas para terrazas clásicas
Filtrar por
Presupuesto
Ordenar por:Popular hoy
221 - 240 de 89.700 fotos
Artículo 1 de 2

Imagen de terraza tradicional grande sin cubierta en patio trasero con chimenea y barandilla de metal
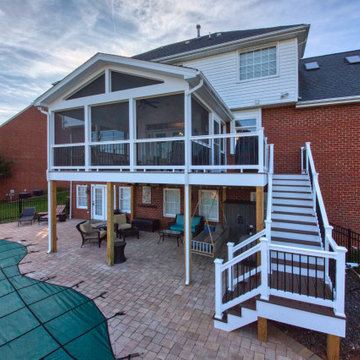
A new screened in porch with Trex Transcends decking with white PVC trim. White vinyl handrails with black round aluminum balusters
Ejemplo de porche cerrado clásico de tamaño medio en patio trasero y anexo de casas con barandilla de varios materiales
Ejemplo de porche cerrado clásico de tamaño medio en patio trasero y anexo de casas con barandilla de varios materiales
Encuentra al profesional adecuado para tu proyecto
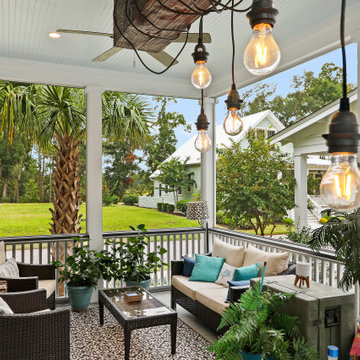
A beautiful custom home In Habersham near Beaufort, SC.
Ejemplo de terraza clásica de tamaño medio
Ejemplo de terraza clásica de tamaño medio

Modelo de terraza columna clásica de tamaño medio en patio trasero y anexo de casas con columnas y losas de hormigón

This beautiful home in Westfield, NJ needed a little front porch TLC. Anthony James Master builders came in and secured the structure by replacing the old columns with brand new custom columns. The team created custom screens for the side porch area creating two separate spaces that can be enjoyed throughout the warmer and cooler New Jersey months.
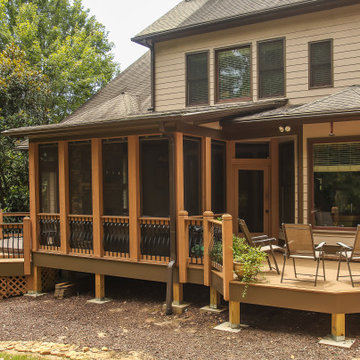
Screened Porch and Deck Repair prior to Landscaping
Modelo de porche cerrado tradicional grande en patio trasero y anexo de casas con suelo de baldosas
Modelo de porche cerrado tradicional grande en patio trasero y anexo de casas con suelo de baldosas
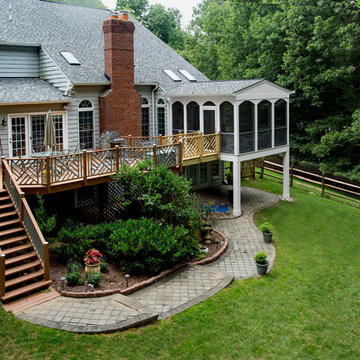
Puzzling...not really.
Putting puzzles together though is just one way this client plans on using their lovely new screened porch...while enjoying the "bug free" outdoors. A fun "gangway" invites you to cross over from the old deck.
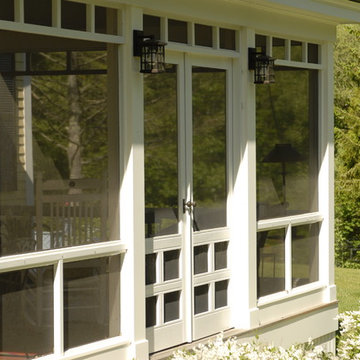
A new porch was built on the side of the house to replace an existing porch. The porch has screens so that the space can be enjoyed throughout the warmer months without intrusion from the bugs. The screens can be removed for storage in the winter. A french door allows access to the space. Small transoms above the main screened opening create visual interest.
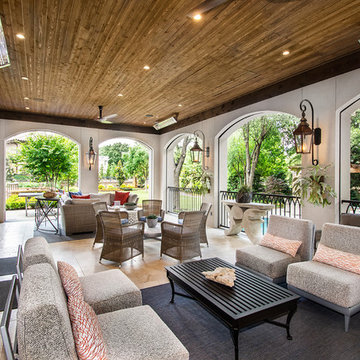
Versatile Imaging
Foto de terraza clásica grande en patio trasero y anexo de casas con cocina exterior y suelo de baldosas
Foto de terraza clásica grande en patio trasero y anexo de casas con cocina exterior y suelo de baldosas
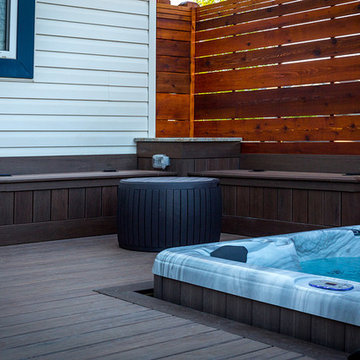
This space was created to allow the home owners and their kids to enjoy the outdoors more. We created 3 unique spaces on separate elevations which features an Outdoor grill area, dining area, hot tub area with built in benches, and a paving slab patio. A permanent gas line and electrical outlets were also installed.
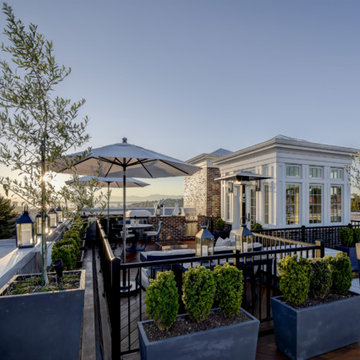
The sun lowers in the sky over Seattle, as viewed from this rooftop venue.
Photography by TC Peterson.
Modelo de terraza tradicional de tamaño medio en azotea con cocina exterior
Modelo de terraza tradicional de tamaño medio en azotea con cocina exterior
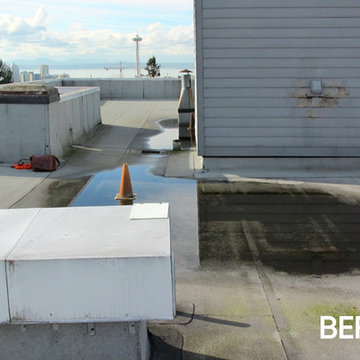
Before the roof deck was added, there was nothing but a damp, empty roof... but with an awesome view!
Photography by TC Peterson.
Ejemplo de terraza tradicional en azotea
Ejemplo de terraza tradicional en azotea
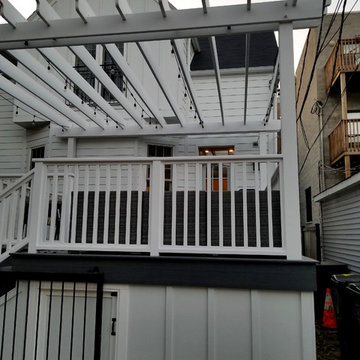
James HardiePlank and HardiePanel Smooth finish Siding. Re-did front porch, replaced all Windows. Built deck, pergola, railings.
Diseño de terraza tradicional de tamaño medio
Diseño de terraza tradicional de tamaño medio
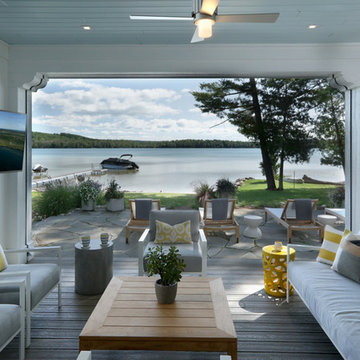
Builder: Falcon Custom Homes
Interior Designer: Mary Burns - Gallery
Photographer: Mike Buck
A perfectly proportioned story and a half cottage, the Farfield is full of traditional details and charm. The front is composed of matching board and batten gables flanking a covered porch featuring square columns with pegged capitols. A tour of the rear façade reveals an asymmetrical elevation with a tall living room gable anchoring the right and a low retractable-screened porch to the left.
Inside, the front foyer opens up to a wide staircase clad in horizontal boards for a more modern feel. To the left, and through a short hall, is a study with private access to the main levels public bathroom. Further back a corridor, framed on one side by the living rooms stone fireplace, connects the master suite to the rest of the house. Entrance to the living room can be gained through a pair of openings flanking the stone fireplace, or via the open concept kitchen/dining room. Neutral grey cabinets featuring a modern take on a recessed panel look, line the perimeter of the kitchen, framing the elongated kitchen island. Twelve leather wrapped chairs provide enough seating for a large family, or gathering of friends. Anchoring the rear of the main level is the screened in porch framed by square columns that match the style of those found at the front porch. Upstairs, there are a total of four separate sleeping chambers. The two bedrooms above the master suite share a bathroom, while the third bedroom to the rear features its own en suite. The fourth is a large bunkroom above the homes two-stall garage large enough to host an abundance of guests.
89.700 ideas para terrazas clásicas
12
