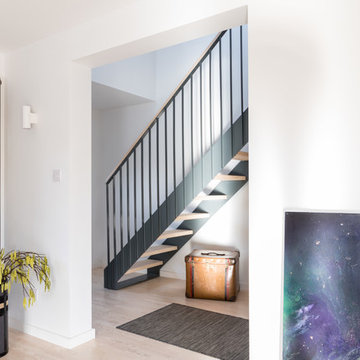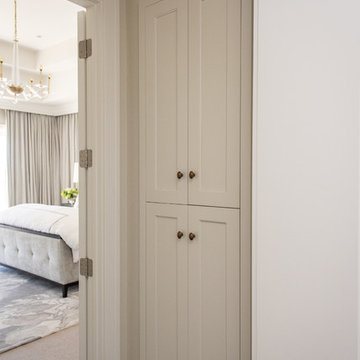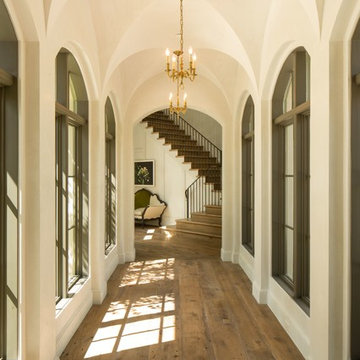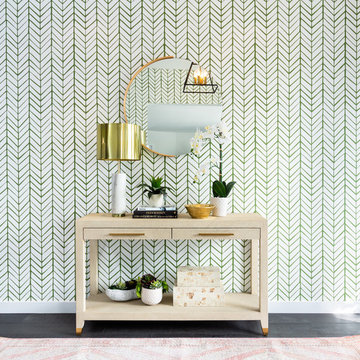311.230 ideas para recibidores y pasillos
Filtrar por
Presupuesto
Ordenar por:Popular hoy
121 - 140 de 311.230 fotos
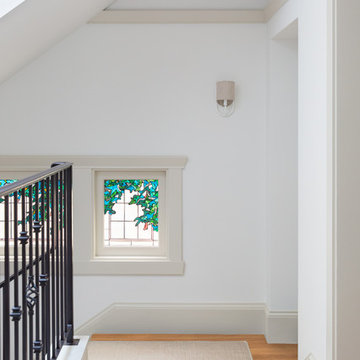
Well-traveled. Relaxed. Timeless.
Our well-traveled clients were soon-to-be empty nesters when they approached us for help reimagining their Presidio Heights home. The expansive Spanish-Revival residence originally constructed in 1908 had been substantially renovated 8 year prior, but needed some adaptations to better suit the needs of a family with three college-bound teens. We evolved the space to be a bright, relaxed reflection of the family’s time together, revising the function and layout of the ground-floor rooms and filling them with casual, comfortable furnishings and artifacts collected abroad.
One of the key changes we made to the space plan was to eliminate the formal dining room and transform an area off the kitchen into a casual gathering spot for our clients and their children. The expandable table and coffee/wine bar means the room can handle large dinner parties and small study sessions with similar ease. The family room was relocated from a lower level to be more central part of the main floor, encouraging more quality family time, and freeing up space for a spacious home gym.
In the living room, lounge-worthy upholstery grounds the space, encouraging a relaxed and effortless West Coast vibe. Exposed wood beams recall the original Spanish-influence, but feel updated and fresh in a light wood stain. Throughout the entry and main floor, found artifacts punctate the softer textures — ceramics from New Mexico, religious sculpture from Asia and a quirky wall-mounted phone that belonged to our client’s grandmother.
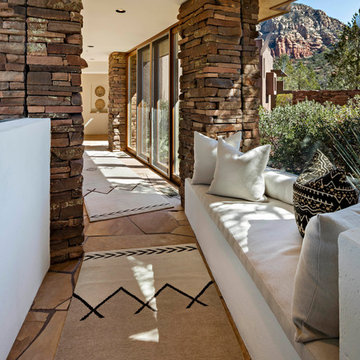
Interior Design By Stephanie Larsen
©ThompsonPhotographic 2019
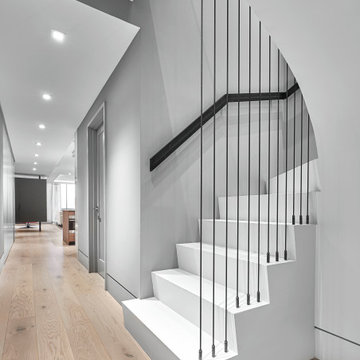
Penthouse Entry Hall
Foto de recibidores y pasillos modernos pequeños con paredes blancas y suelo de madera en tonos medios
Foto de recibidores y pasillos modernos pequeños con paredes blancas y suelo de madera en tonos medios
Encuentra al profesional adecuado para tu proyecto
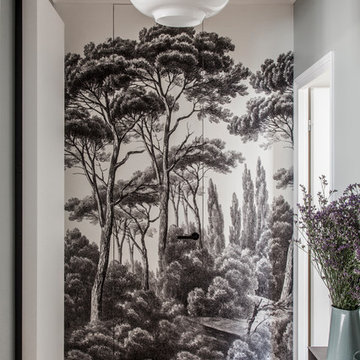
Modelo de recibidores y pasillos nórdicos con suelo de madera clara, paredes multicolor y cuadros
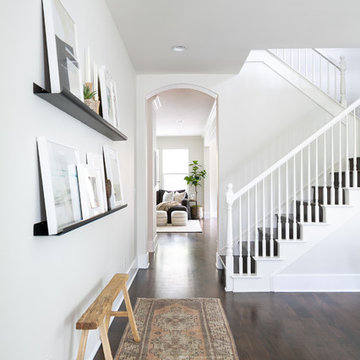
Modelo de recibidores y pasillos costeros con paredes blancas, suelo de madera oscura y suelo marrón
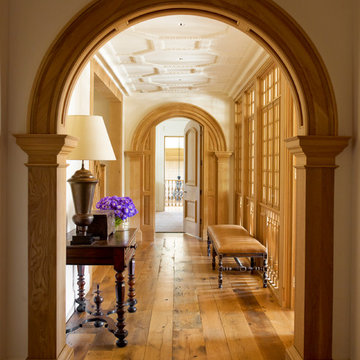
Diseño de recibidores y pasillos tradicionales con paredes beige y suelo de madera en tonos medios

The hallway of this home recieved a major facelift, and extends further right to the new Master Suite addition. We replaced the original ceramic floor tile with engineered acacia wood flooring. New doors, hardware, and recessed lighting enhance the overall appearance of this home. The client chose to showcase gallery prints with colorful posters from their travels.
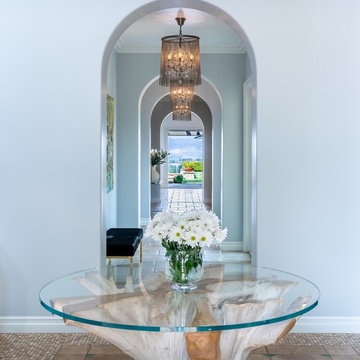
Ejemplo de recibidores y pasillos costeros con paredes azules, suelo de baldosas de terracota y suelo beige
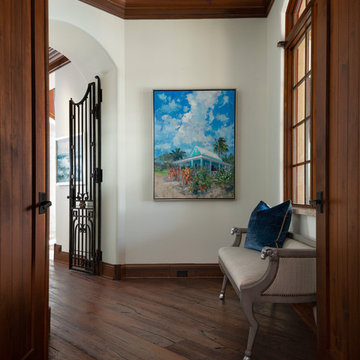
Designers: Kim Collins & Alina Dolan
Photographer: Lori Hamilton
Modelo de recibidores y pasillos tradicionales renovados con paredes blancas, suelo de madera en tonos medios y suelo marrón
Modelo de recibidores y pasillos tradicionales renovados con paredes blancas, suelo de madera en tonos medios y suelo marrón
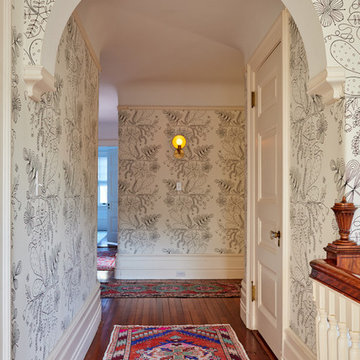
photo credit: John Gruen
Ejemplo de recibidores y pasillos clásicos renovados con paredes multicolor, suelo de madera oscura y suelo marrón
Ejemplo de recibidores y pasillos clásicos renovados con paredes multicolor, suelo de madera oscura y suelo marrón
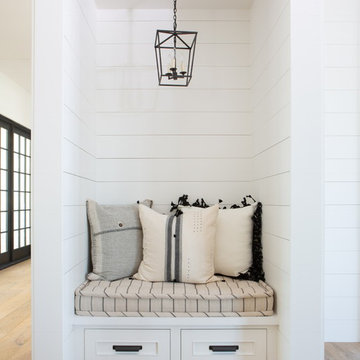
Foto de recibidores y pasillos de estilo de casa de campo de tamaño medio con paredes blancas, suelo de madera clara y suelo marrón

Architectrure by TMS Architects
Rob Karosis Photography
Foto de recibidores y pasillos costeros con suelo de madera clara y paredes grises
Foto de recibidores y pasillos costeros con suelo de madera clara y paredes grises
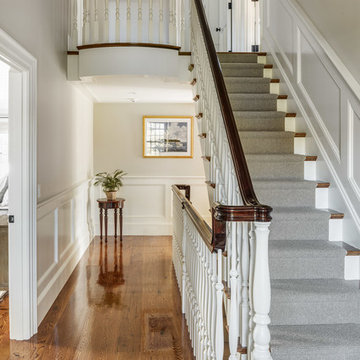
Greg Premru
Ejemplo de recibidores y pasillos clásicos de tamaño medio con paredes blancas, suelo de madera en tonos medios y suelo marrón
Ejemplo de recibidores y pasillos clásicos de tamaño medio con paredes blancas, suelo de madera en tonos medios y suelo marrón
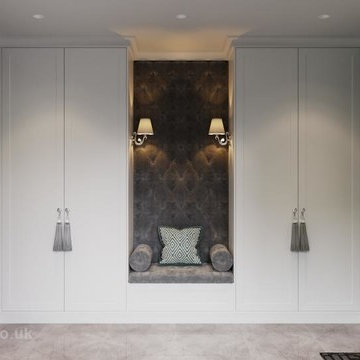
The Arente wardrobe is the ultimate in bedroom wardrobes when it comes to combining style and sophistication with function. This superb wardrobe has been expertly designed to provide a practical space on the inside, whilst maintaining highly pleasing aesthetics on the outside.
As with all our bespoke wardrobes, the Arente is made to measure and we will work with you to tailor the design and fit to your individual specifications. Our highly skilled interior designers will help you devise an Arente design that is perfectly fitted to your bedroom needs and lifestyle requirements.
The Arente is particularly suited to the person or people who juggle many things within their lifes and require ordered space to store their belongings. However large your collection of clothes, shoes and belongings is, the Arente can be created to fit all of this inside, with space to spare. The cleverly arranged interior allows you to keep your belongings ordered, without that feeling of 'blandnes' that often comes with such. Add to this your personalized colour choices, both externally and internally and you will have designed the most perfect of practical yet beautiful wardrobe to be fitted. Our wide range of colours will ensure that your new wardrobe will compliment and add to your bedroom, naturally blending in or, if you prefer, contrasting to provide a stand out piece of furniture.
Of noteworthy importance with the Arente is the novel separation in compartments, allowing a comfortable seating area inbetween. This unique feature is a great way to create an allusion of increased space and 'openness' in a bedroom, often useful in darker rooms or where the wardrobe is required to occupy the entire length of a wall. Couples often find this feature greatly beneficial, allowing individual and designated space for each persons belongings. As an additional point of note, as with all our bespoke wardrobes, the interior is created according to your individuals needs. With the Arente, this extra details means that the compartment of each interior can be built slightly differently for each person's specific needs. The placement of the rails, rods, shelves and drawers are chosen by you and this is part of what makes our service so valued. Our experienced staff can work with you, discussing your individual requirements, to help you create the wardrobe of your dreams.
If the Arente sounds like the perfect addition to your bedroom furniture, please do get in contact and we will be happy to discuss your requirements further.
311.230 ideas para recibidores y pasillos
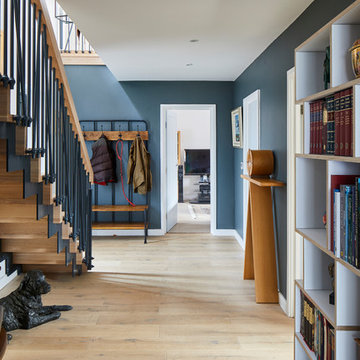
Chris Snook
Diseño de recibidores y pasillos escandinavos con paredes azules, suelo de madera en tonos medios y suelo marrón
Diseño de recibidores y pasillos escandinavos con paredes azules, suelo de madera en tonos medios y suelo marrón
7
