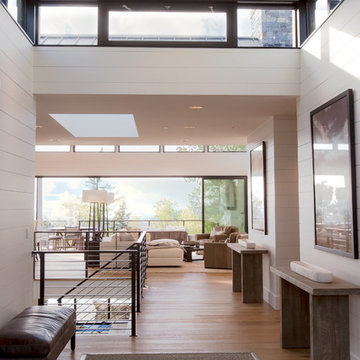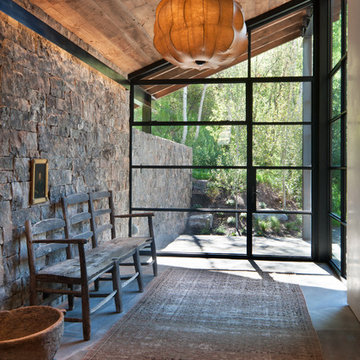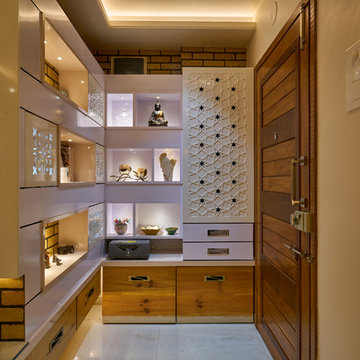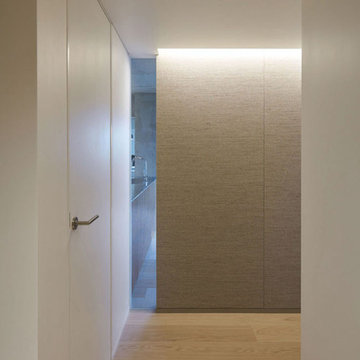311.541 ideas para recibidores y pasillos
Filtrar por
Presupuesto
Ordenar por:Popular hoy
121 - 140 de 311.541 fotos
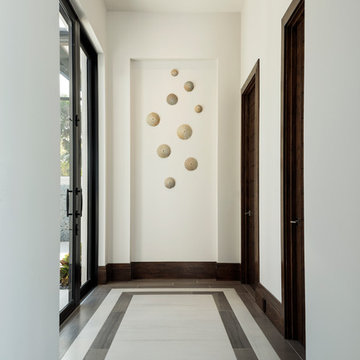
Modelo de recibidores y pasillos modernos de tamaño medio con paredes blancas, suelo de baldosas de porcelana y suelo multicolor
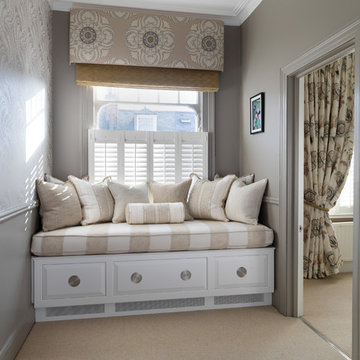
Ejemplo de recibidores y pasillos tradicionales renovados de tamaño medio con paredes marrones, moqueta y suelo beige
Encuentra al profesional adecuado para tu proyecto
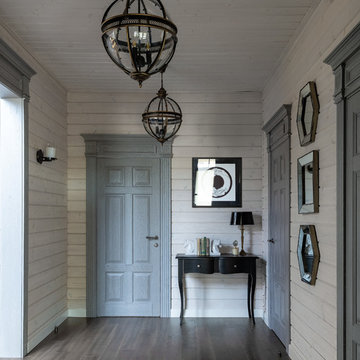
Diseño de recibidores y pasillos tradicionales renovados con suelo marrón, paredes beige, suelo de madera oscura y iluminación

Builder: Boone Construction
Photographer: M-Buck Studio
This lakefront farmhouse skillfully fits four bedrooms and three and a half bathrooms in this carefully planned open plan. The symmetrical front façade sets the tone by contrasting the earthy textures of shake and stone with a collection of crisp white trim that run throughout the home. Wrapping around the rear of this cottage is an expansive covered porch designed for entertaining and enjoying shaded Summer breezes. A pair of sliding doors allow the interior entertaining spaces to open up on the covered porch for a seamless indoor to outdoor transition.
The openness of this compact plan still manages to provide plenty of storage in the form of a separate butlers pantry off from the kitchen, and a lakeside mudroom. The living room is centrally located and connects the master quite to the home’s common spaces. The master suite is given spectacular vistas on three sides with direct access to the rear patio and features two separate closets and a private spa style bath to create a luxurious master suite. Upstairs, you will find three additional bedrooms, one of which a private bath. The other two bedrooms share a bath that thoughtfully provides privacy between the shower and vanity.
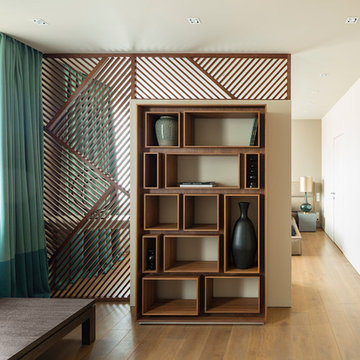
Архитектор Александра Леонтьева
Текстильный дизайн DecorHome
Modelo de recibidores y pasillos actuales con paredes blancas, suelo de madera en tonos medios, suelo beige y iluminación
Modelo de recibidores y pasillos actuales con paredes blancas, suelo de madera en tonos medios, suelo beige y iluminación
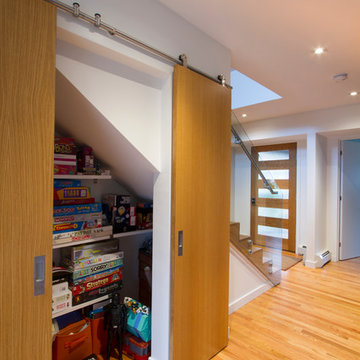
View of Modern barn doors with oak fronts in the open position
Photography by: Jeffrey Tryon
Imagen de recibidores y pasillos modernos de tamaño medio con paredes blancas, suelo de madera clara y suelo marrón
Imagen de recibidores y pasillos modernos de tamaño medio con paredes blancas, suelo de madera clara y suelo marrón
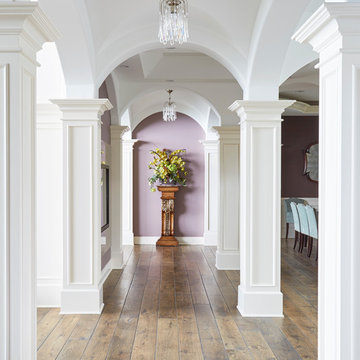
Intersecting arches, groin vault ceiling, and hand-scraped oak flooring. Photo by Mike Kaskel.
Ejemplo de recibidores y pasillos clásicos grandes con suelo de madera oscura, suelo marrón y paredes blancas
Ejemplo de recibidores y pasillos clásicos grandes con suelo de madera oscura, suelo marrón y paredes blancas
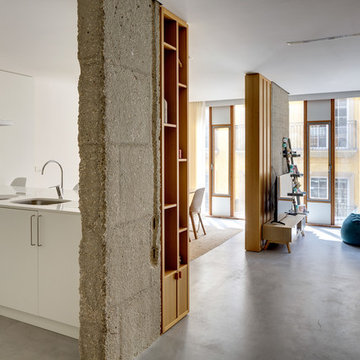
Diseño de recibidores y pasillos contemporáneos pequeños con paredes blancas, suelo de cemento y suelo gris
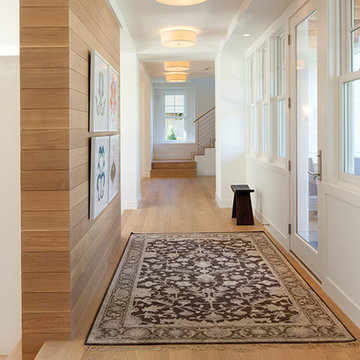
Modern in design the Mulberry flush mount features a soft fabric shade highlighted by satin nickel detail and glass diffuser that provides a glare-free wash of light onto surfaces below.
Credits -
Photographer: Steve Henke

Foto de recibidores y pasillos clásicos renovados grandes con paredes beige, suelo de baldosas de porcelana y suelo multicolor

Tom Lee
Imagen de recibidores y pasillos clásicos renovados grandes con paredes blancas, suelo de baldosas de cerámica y suelo multicolor
Imagen de recibidores y pasillos clásicos renovados grandes con paredes blancas, suelo de baldosas de cerámica y suelo multicolor
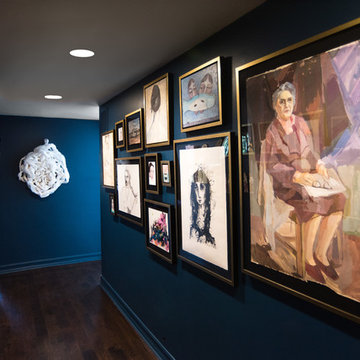
PHOTO BY: STEVEN DEWALL
Brushed gold and black frames pop against the bold wall color and unify the art collection.
Foto de recibidores y pasillos contemporáneos con paredes azules, suelo de madera oscura y suelo azul
Foto de recibidores y pasillos contemporáneos con paredes azules, suelo de madera oscura y suelo azul
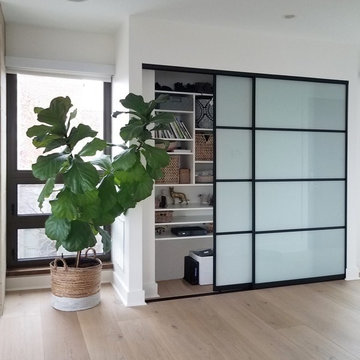
Ejemplo de recibidores y pasillos modernos de tamaño medio con paredes blancas, suelo de madera clara y suelo beige
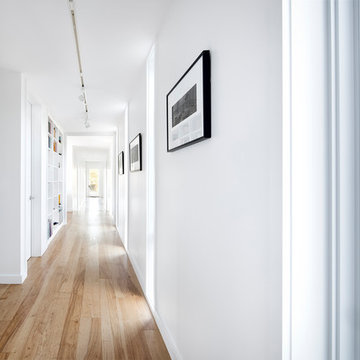
The main corridor, which doubles as a gallery, is differentiated by thin vertical windows that balance the requirement for natural light with the need to provide space for hanging artwork.
Photo by Paul Finkel | Piston Design

camwork.eu
Imagen de recibidores y pasillos exóticos pequeños con suelo de madera clara, suelo beige, paredes multicolor y cuadros
Imagen de recibidores y pasillos exóticos pequeños con suelo de madera clara, suelo beige, paredes multicolor y cuadros
311.541 ideas para recibidores y pasillos
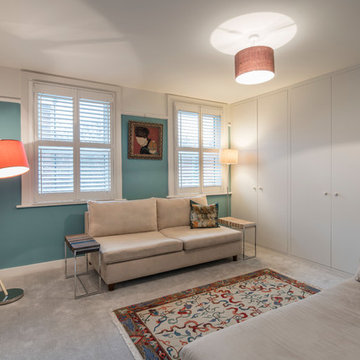
Walls in F&B Stone Blue with woodwork and ceiling in F&B Strong White.Bespoke make wardrobes and window shutters
Modelo de recibidores y pasillos bohemios de tamaño medio con paredes azules, moqueta y suelo gris
Modelo de recibidores y pasillos bohemios de tamaño medio con paredes azules, moqueta y suelo gris
7
