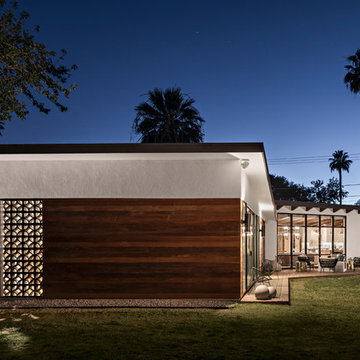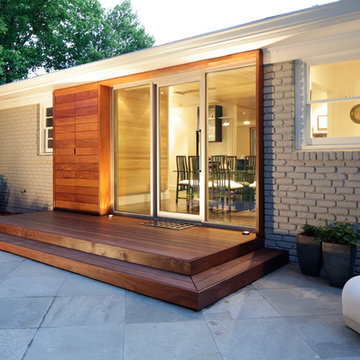15.795 ideas para fachadas retro
Filtrar por
Presupuesto
Ordenar por:Popular hoy
21 - 40 de 15.795 fotos
Artículo 1 de 2
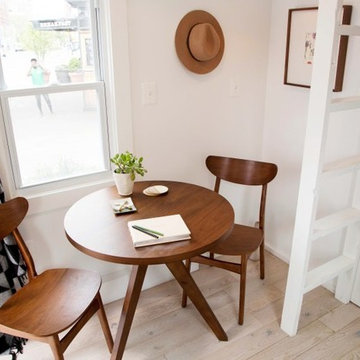
Recently, TaskRabbit challenged a group of 10 Taskers to build a Tiny House in the middle of Manhattan in just 72 hours – all for a good cause.
Building a fully outfitted tiny house in 3 days was a tall order – a build like this often takes months – but we set out to prove the power of collaboration, showing the kind of progress that can be made when people come together, bringing their best insights, skills and creativity to achieve something that seems impossible.
It was quite a week. New York was wonderful (and quite lovely, despite a bit of rain), our Taskers were incredible, and TaskRabbit’s Tiny House came together in record time, due to the planning, dedication and hard work of all involved.
A Symbol for Change
The TaskRabbit Tiny House was auctioned off with 100% of the proceeds going to our partner, Community Solutions, a national nonprofit helping communities take on complex social challenges – issues like homelessness, unemployment and health inequity – through collaboration and creative problem solving. This Tiny House was envisioned as a small symbol of the change that is possible when people have the right tools and opportunities to work together. Through our three-day build, our Taskers proved that amazing things can happen when we put our hearts into creating substantive change in our communities.
The Winning Bid
We’re proud to report that we were able to raise $26,600 to support Community Solutions’ work. Sarah, a lovely woman from New Hampshire, placed the winning bid – and it’s nice to know our tiny home is in good hands.
#ATinyTask: Behind the Scenes
The Plans
A lot of time and effort went into making sure this Tiny Home was as efficient, cozy and welcoming as possible. Our master planners, designer Lesley Morphy and TaskRabbit Creative Director Scott Smith, maximized every square inch in the little house with comfort and style in mind, utilizing a lofted bed, lofted storage, a floor-to-ceiling tiled shower, a compost toilet, and custom details throughout. There’s a surprising amount of built-in storage in the kitchen, while a conscious decision was made to keep the living space open so you could actually exist comfortably without feeling cramped.
The Build
Our Taskers worked long, hard shifts while our team made sure they were well fed, hydrated and in good spirits. The team brought amazing energy and we couldn’t be prouder of the way they worked together. Stay tuned, as we’ll be highlighting more of our Tiny House Taskers’ stories in coming days – they were so great that we want to make sure all of you get to know them better.
The Final Product
Behold, the completed Tiny House! For more photos, be sure to check out our Facebook page.
This was an incredibly inspiring project, and we really enjoyed watching the Tiny House come to life right in the middle of Manhattan. It was amazing to see what our Taskers are capable of, and we’re so glad we were able to support Community Solutions and help fight homelessness, unemployment and health inequity with #ATinyTask.
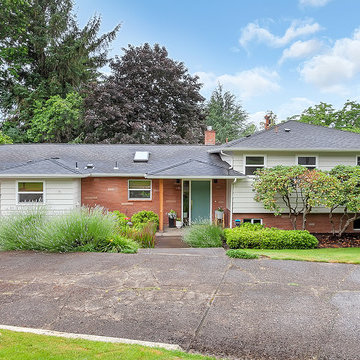
HomeStar Video Tours
Modelo de fachada de casa gris vintage de tamaño medio a niveles con revestimientos combinados, tejado a cuatro aguas y tejado de teja de madera
Modelo de fachada de casa gris vintage de tamaño medio a niveles con revestimientos combinados, tejado a cuatro aguas y tejado de teja de madera
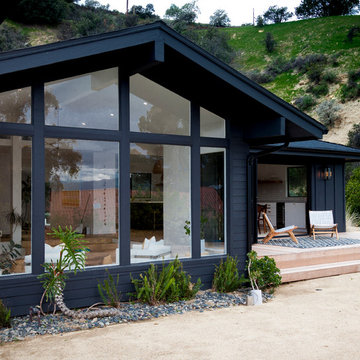
The rear facade has large floor to ceiling windows filling the living room with light. The deck is built at the same level of the home to provide an easy flow from interior to exterior. New siding was painted a dark gray in order to contrast with the bright white and minimal interior.
Encuentra al profesional adecuado para tu proyecto
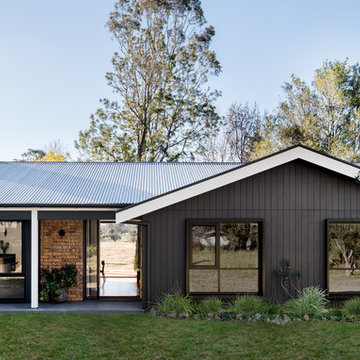
Photographer: Mitchell Fong
Ejemplo de fachada de casa negra vintage grande de una planta con revestimientos combinados, tejado a dos aguas y tejado de metal
Ejemplo de fachada de casa negra vintage grande de una planta con revestimientos combinados, tejado a dos aguas y tejado de metal

mid century house style design by OSCAR E FLORES DESIGN STUDIO north of boerne texas
Diseño de fachada de casa blanca retro grande de una planta con revestimiento de metal, tejado de un solo tendido y tejado de metal
Diseño de fachada de casa blanca retro grande de una planta con revestimiento de metal, tejado de un solo tendido y tejado de metal
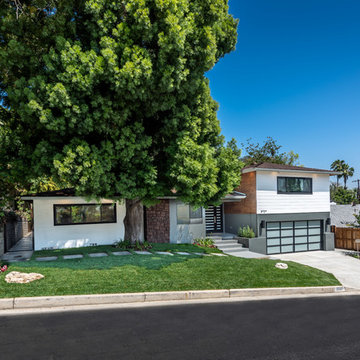
Located in Wrightwood Estates, Levi Construction’s latest residency is a two-story mid-century modern home that was re-imagined and extensively remodeled with a designer’s eye for detail, beauty and function. Beautifully positioned on a 9,600-square-foot lot with approximately 3,000 square feet of perfectly-lighted interior space. The open floorplan includes a great room with vaulted ceilings, gorgeous chef’s kitchen featuring Viking appliances, a smart WiFi refrigerator, and high-tech, smart home technology throughout. There are a total of 5 bedrooms and 4 bathrooms. On the first floor there are three large bedrooms, three bathrooms and a maid’s room with separate entrance. A custom walk-in closet and amazing bathroom complete the master retreat. The second floor has another large bedroom and bathroom with gorgeous views to the valley. The backyard area is an entertainer’s dream featuring a grassy lawn, covered patio, outdoor kitchen, dining pavilion, seating area with contemporary fire pit and an elevated deck to enjoy the beautiful mountain view.
Project designed and built by
Levi Construction
http://www.leviconstruction.com/
Levi Construction is specialized in designing and building custom homes, room additions, and complete home remodels. Contact us today for a quote.

This mid-century modern was a full restoration back to this home's former glory. New cypress siding was installed to match the home's original appearance. New windows with period correct mulling and details were installed throughout the home.
Photo credit - Inspiro 8 Studios
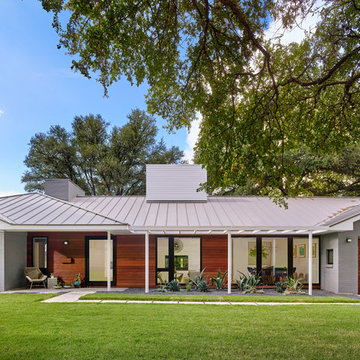
Casey Dunn
Diseño de fachada de casa gris retro de una planta con revestimientos combinados
Diseño de fachada de casa gris retro de una planta con revestimientos combinados
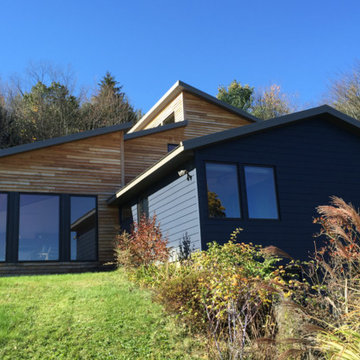
Mid-century modern addition - exterior view featuring natural locust wood siding & contrasting dark blue hard-plank siding..
Modelo de fachada de casa azul vintage de tamaño medio de dos plantas con revestimiento de madera, tejado de un solo tendido y tejado de metal
Modelo de fachada de casa azul vintage de tamaño medio de dos plantas con revestimiento de madera, tejado de un solo tendido y tejado de metal
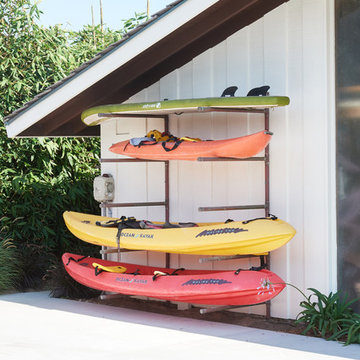
1950's mid-century modern beach house built by architect Richard Leitch in Carpinteria, California. Leitch built two one-story adjacent homes on the property which made for the perfect space to share seaside with family. In 2016, Emily restored the homes with a goal of melding past and present. Emily kept the beloved simple mid-century atmosphere while enhancing it with interiors that were beachy and fun yet durable and practical. The project also required complete re-landscaping by adding a variety of beautiful grasses and drought tolerant plants, extensive decking, fire pits, and repaving the driveway with cement and brick.
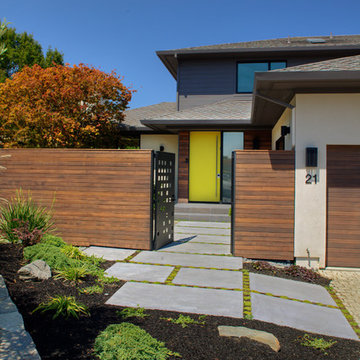
Ejemplo de fachada de casa beige retro grande de dos plantas con revestimiento de estuco, tejado a cuatro aguas y tejado de teja de madera
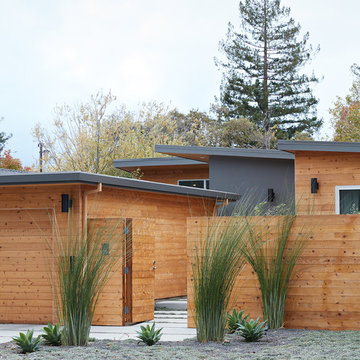
Mariko Reed
Modelo de fachada de casa marrón vintage de tamaño medio de una planta con revestimiento de madera y tejado plano
Modelo de fachada de casa marrón vintage de tamaño medio de una planta con revestimiento de madera y tejado plano
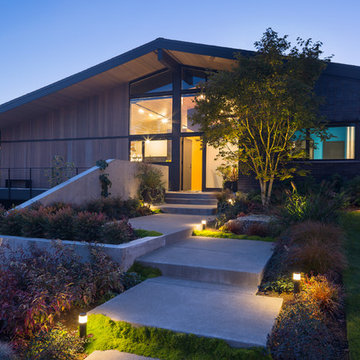
Entry walk is a series of concrete slabs accented with stone and moss, creating a gentle progression to the front door.
Ejemplo de fachada negra vintage grande de dos plantas con revestimiento de ladrillo y tejado a dos aguas
Ejemplo de fachada negra vintage grande de dos plantas con revestimiento de ladrillo y tejado a dos aguas
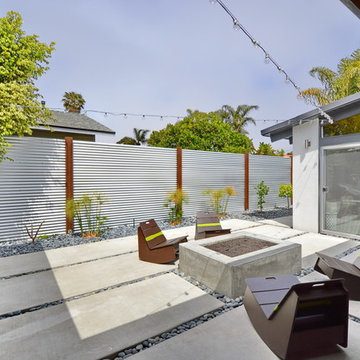
Jeff Jeannette, Jeannette Architects
Imagen de fachada blanca retro de tamaño medio de una planta con revestimiento de madera
Imagen de fachada blanca retro de tamaño medio de una planta con revestimiento de madera
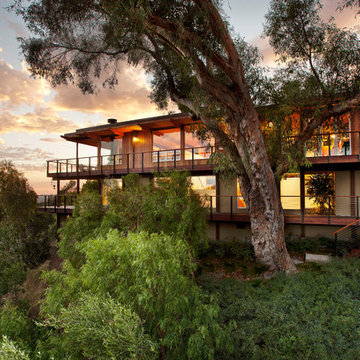
1950’s mid century modern hillside home.
full restoration | addition | modernization.
board formed concrete | clear wood finishes | mid-mod style.
Diseño de fachada de casa beige retro grande de dos plantas con revestimiento de madera y tejado plano
Diseño de fachada de casa beige retro grande de dos plantas con revestimiento de madera y tejado plano
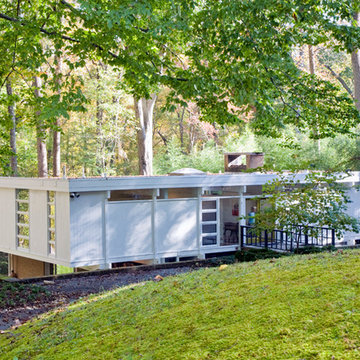
1960's mid-century modern house renewed.
Geoffrey Hodgdon Photography
Ejemplo de fachada blanca retro de tamaño medio de una planta con revestimiento de madera y tejado plano
Ejemplo de fachada blanca retro de tamaño medio de una planta con revestimiento de madera y tejado plano
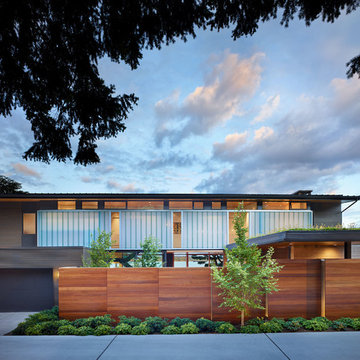
Contractor: Prestige Residential Construction; Interior Design: NB Design Group; Photo: Benjamin Benschneider
Imagen de fachada retro de dos plantas
Imagen de fachada retro de dos plantas

Landscape Design by Ryan Gates and Joel Lichtenwalter, www.growoutdoordesign.com
Imagen de fachada de casa retro de tamaño medio de una planta con tejado plano y revestimiento de hormigón
Imagen de fachada de casa retro de tamaño medio de una planta con tejado plano y revestimiento de hormigón
15.795 ideas para fachadas retro
2
